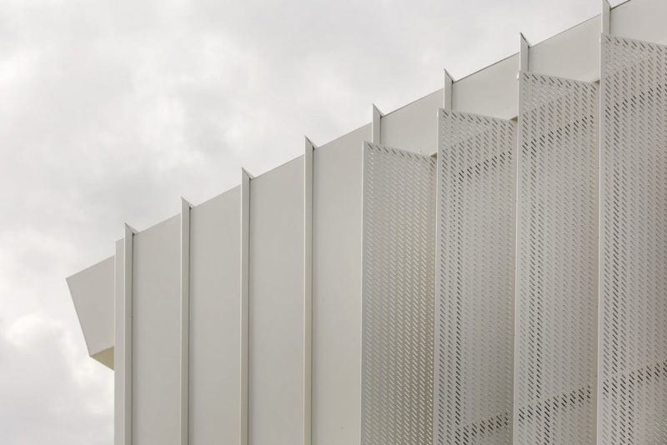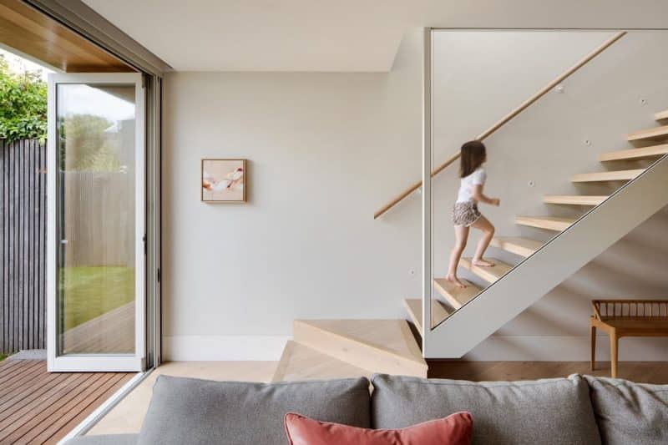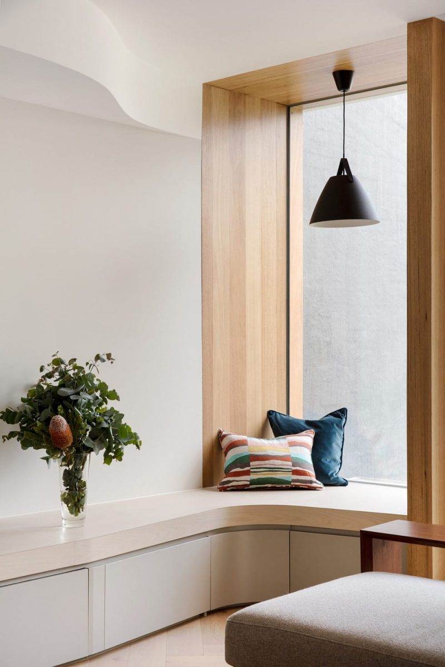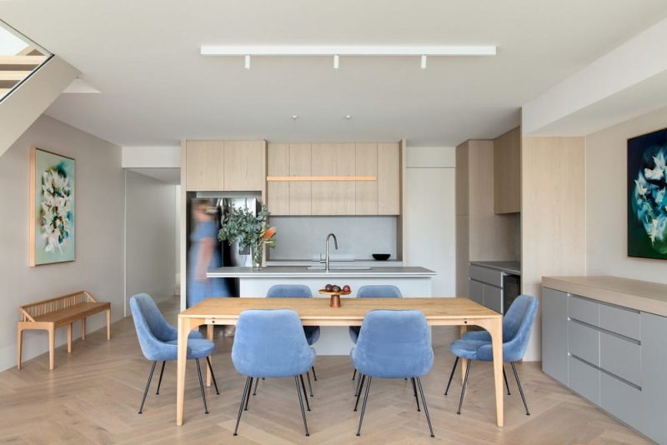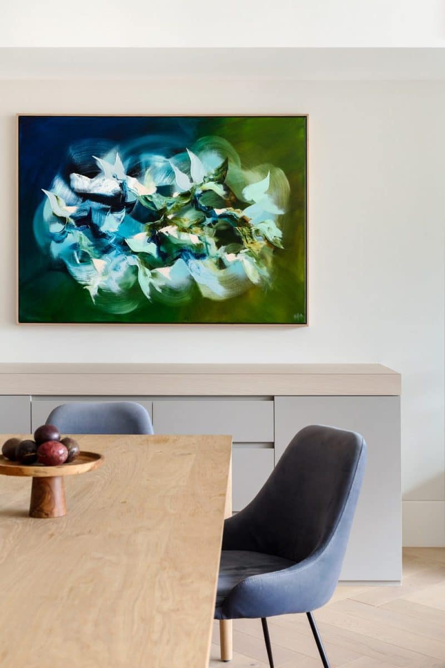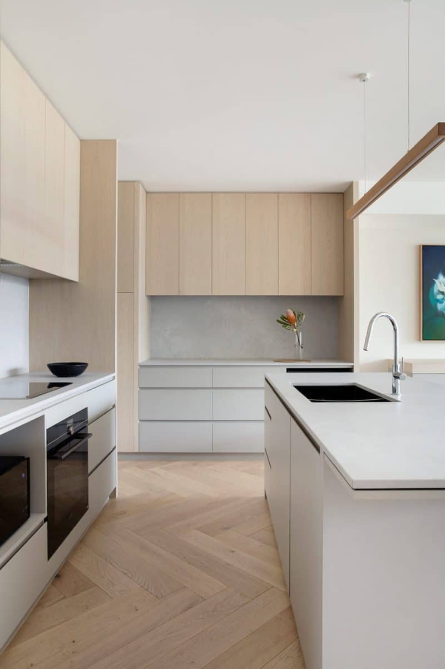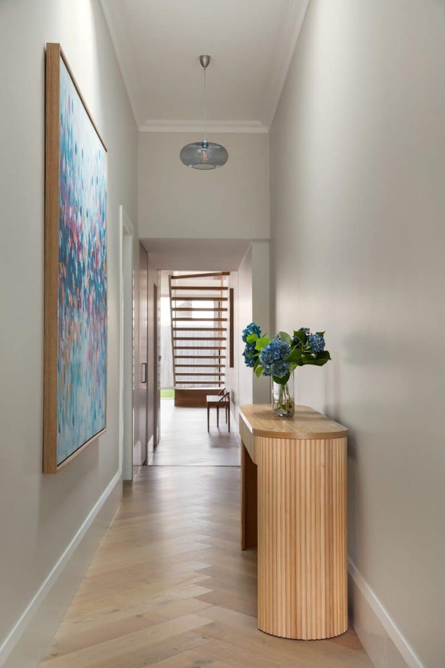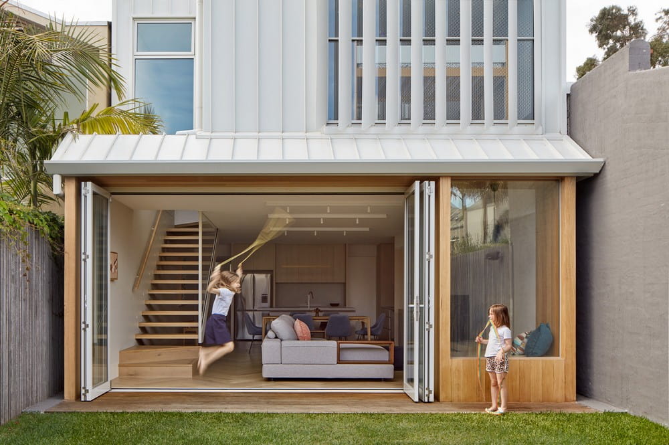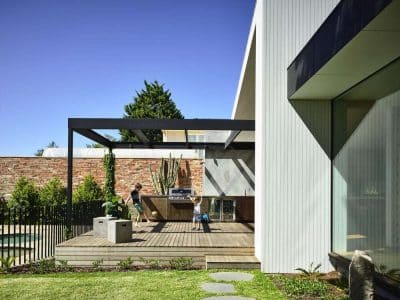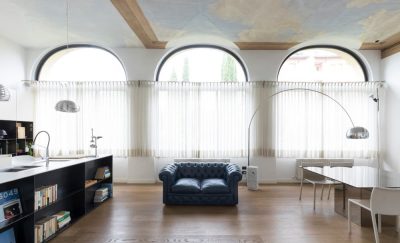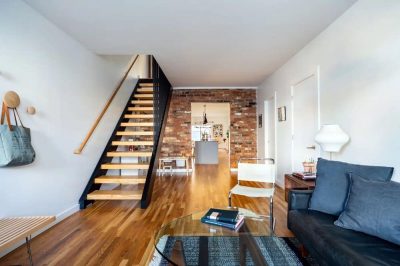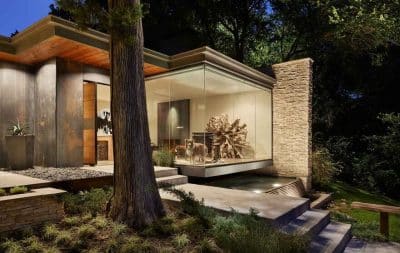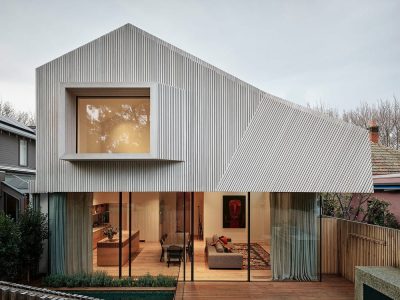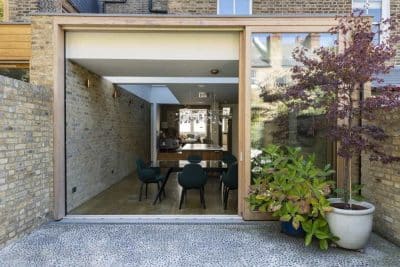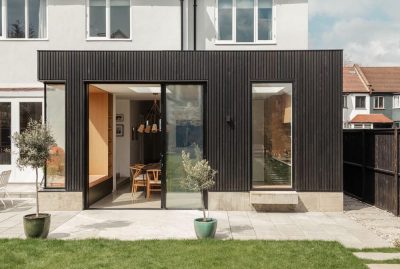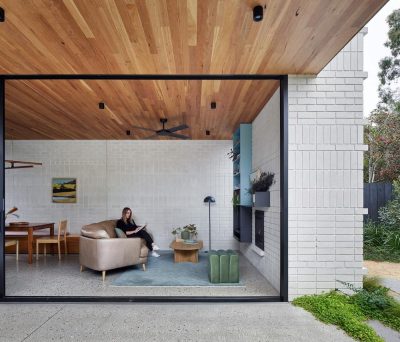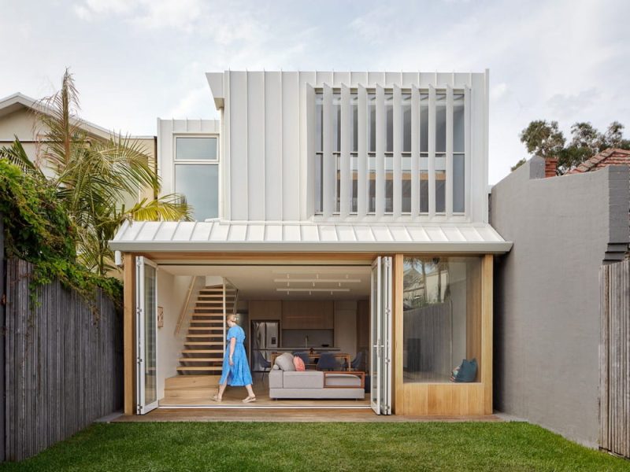
Project: Jordan House
Architecture: Windust Architecture X Interiors
Location: South Melbourne, Victoria, Australia
Year: 2023
Photo Credits: Jack Lovel
Jordan House by Windust Architecture × Interiors reimagines a single-fronted, single-level Victorian terrace into a spacious, light-filled family home. Moreover, Anthony, Junko, and Sharon worked closely with the homeowners to deliver four bedrooms, two living areas, and an interior that will grow with their three children for years to come.
Expanding Footprint and Fluid Layout
First, Windust expanded the floorplan—lifting the roofline and reconfiguring walls—to create an upper level without losing the terrace’s historic charm. Consequently, four generous bedrooms now occupy two floors, while a second living area on the upper level offers a quiet retreat separate from the ground-floor family zone. Furthermore, Anthony’s clever layout suggestions maximized every square meter, ensuring smooth circulation between rooms.
Warmth, Light, and Family-Focused Design
Next, the team introduced large skylights and bi-fold doors that flood the interior with natural light. In addition, warm timber floors and a neutral palette of soft whites and greys ground the spaces, while accent joinery and textured tiles add character. As a result, Jordan House feels both contemporary and cozy—perfect for playtime, homework, or relaxed evenings.
Seamless Collaboration and Quality Craftsmanship
Meanwhile, Windust’s integrated interior design support guided selections of custom cabinetry, lighting, and fixtures. Moreover, the architects’ strong industry relationships attracted top-tier builders, making construction smooth and transparent. From initial concept to final walkthrough, the homeowners appreciated Anthony, Junko, and Sharon’s hands-on approach and clear communication.
Ultimately, Jordan House stands as a testament to thoughtful renovation. By combining creative design, light-filled spaces, and quality craftsmanship, Windust Architecture × Interiors has crafted a terrace home that honors its heritage while embracing modern family life.
