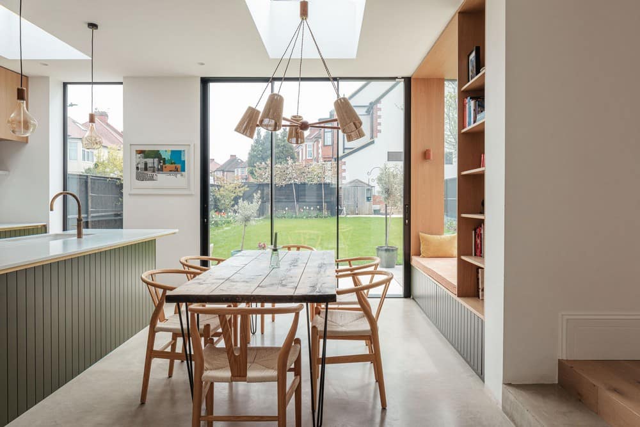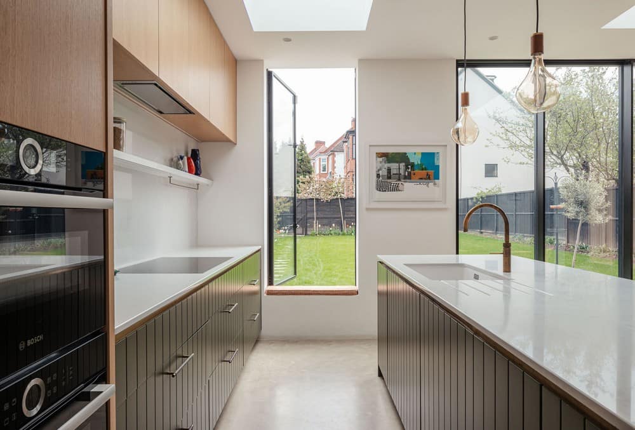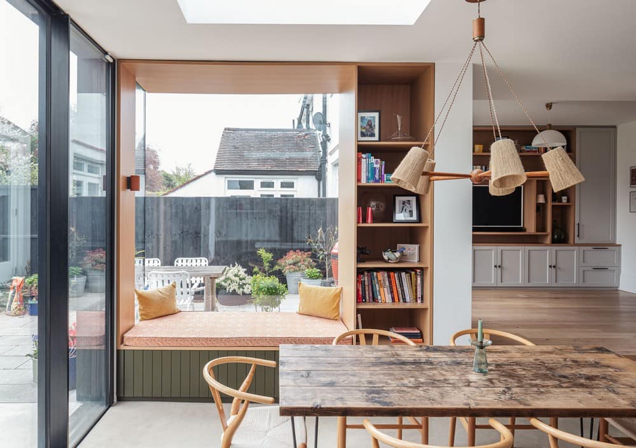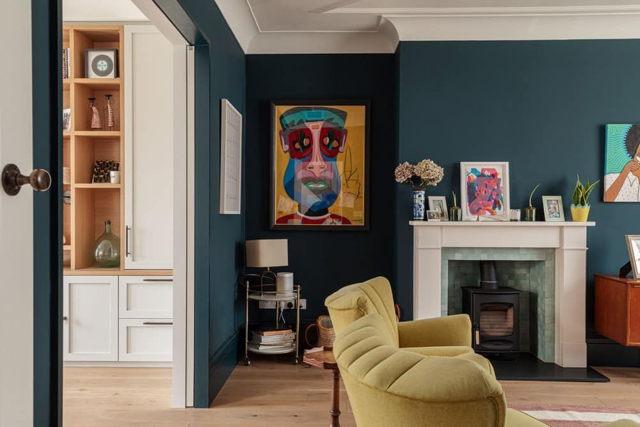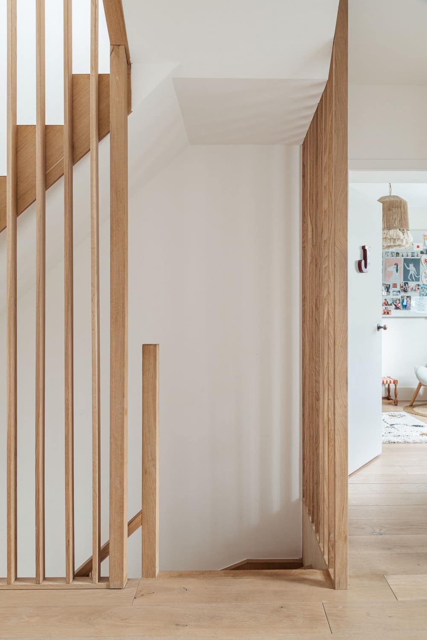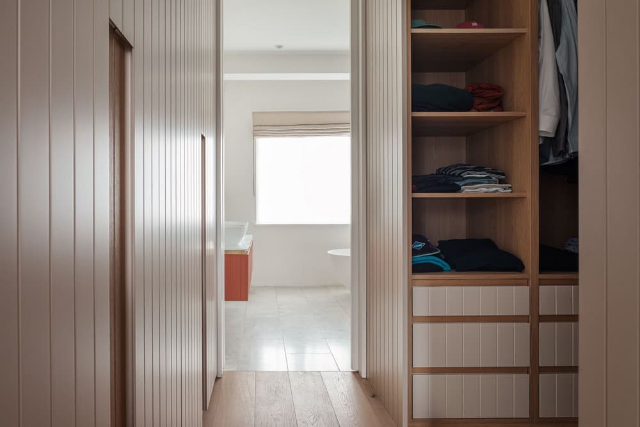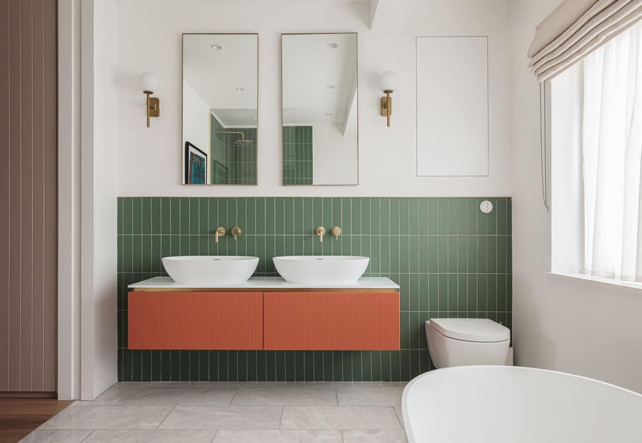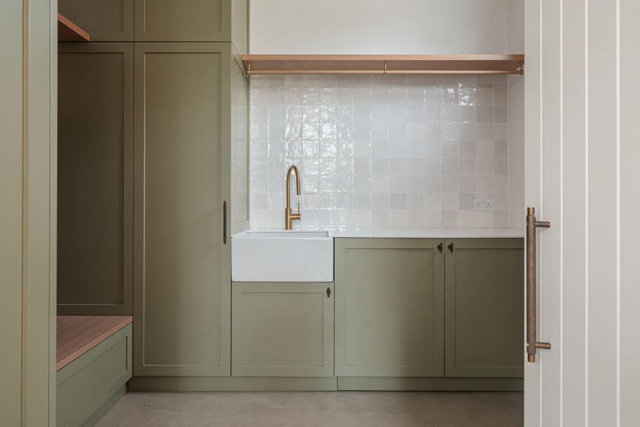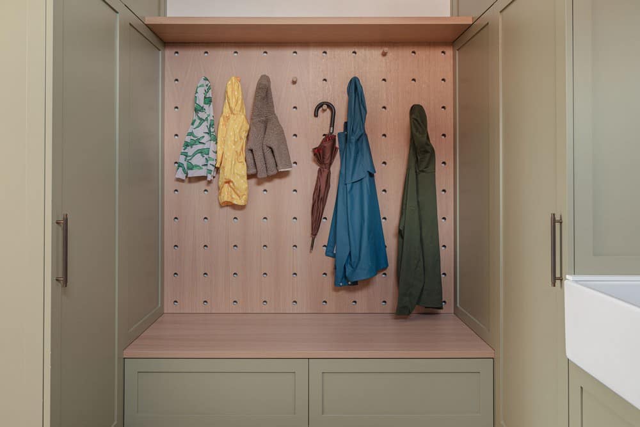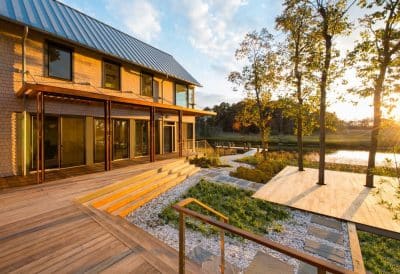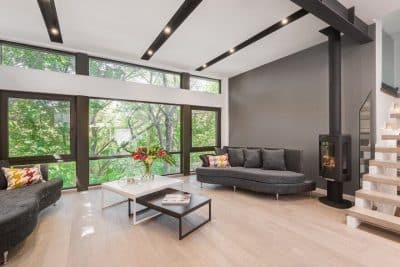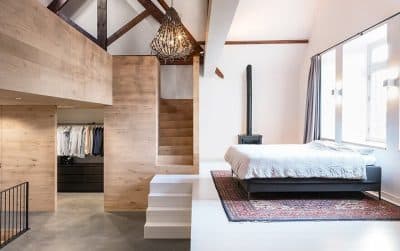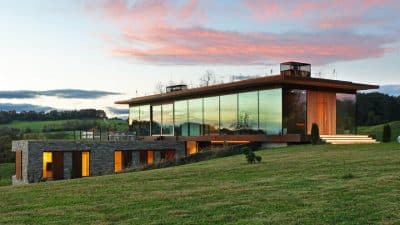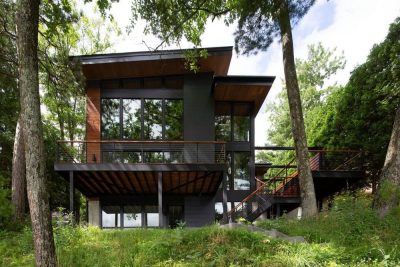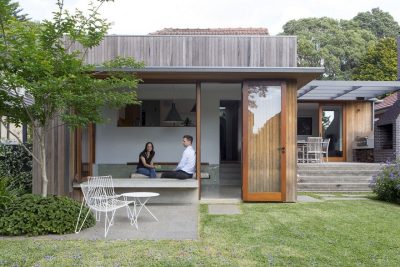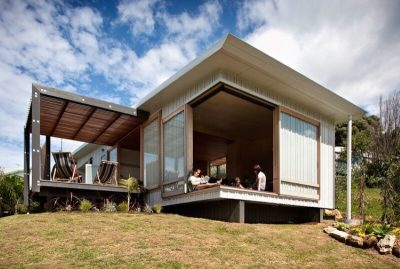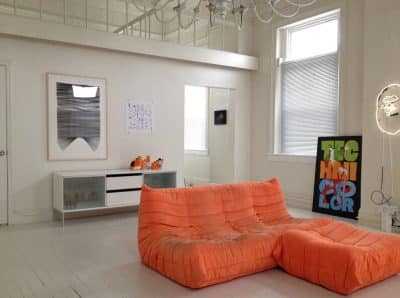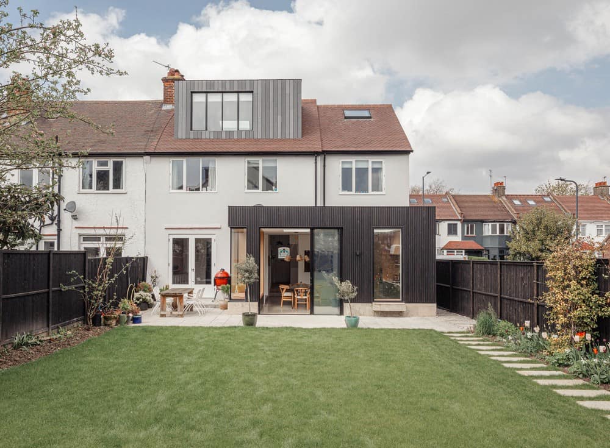
Project: JT Residence
Architecture: deDraft
Structural Engineer: Constant SD
Contractor: Artbud
Landscaping: Bujar Landscapes
Location: London, United Kingdom
Year: 2022
Photo Credits: Chris Wharton
Purchased as a rather tired and unloved two-storey ‘arts and crafts’ style end-of-terrace house in Kensal Rise our vision was to create a more dynamic plan giving much more flexibility to family life than the traditional plan could accommodate. Although open-plan living was a vital part of the client brief, it was essential to be able to close of rooms to address daily tasks, working from home and providing solus for sleeping and playing children.
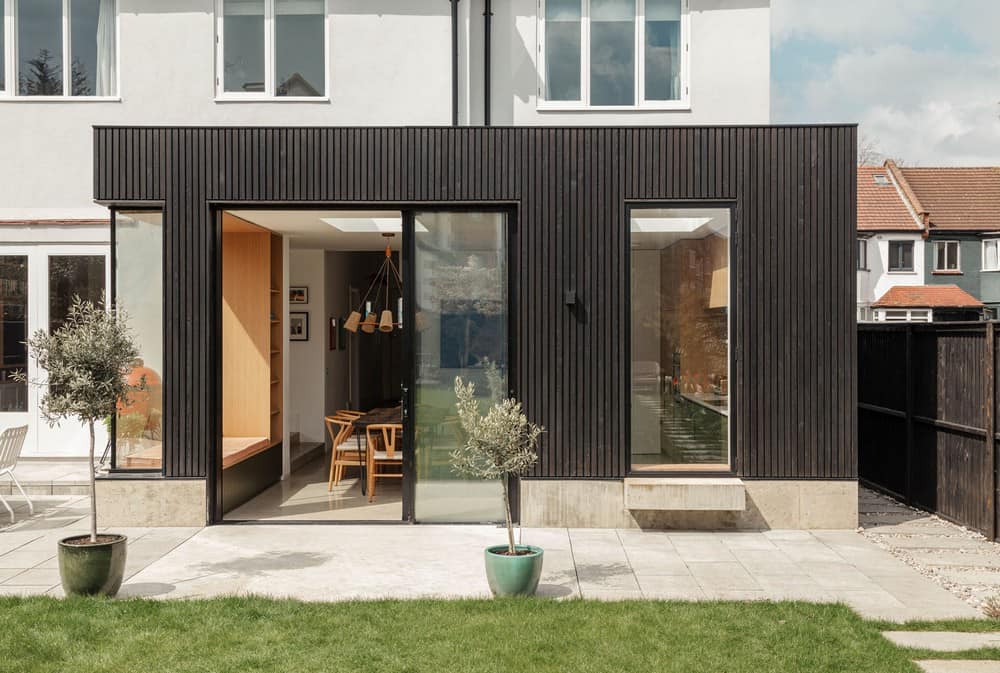
Not seeking to eradicate the original character of the sweeping roof, deep inset porch, panelled front door, generous window proportions and the materials combo of red brick, render and terracotta tiles we drew upon an approach that maintained the same tactile aesthetic whilst adding more progressive additions, scaled to sit comfortably and not overwhelm the original mass of the house.
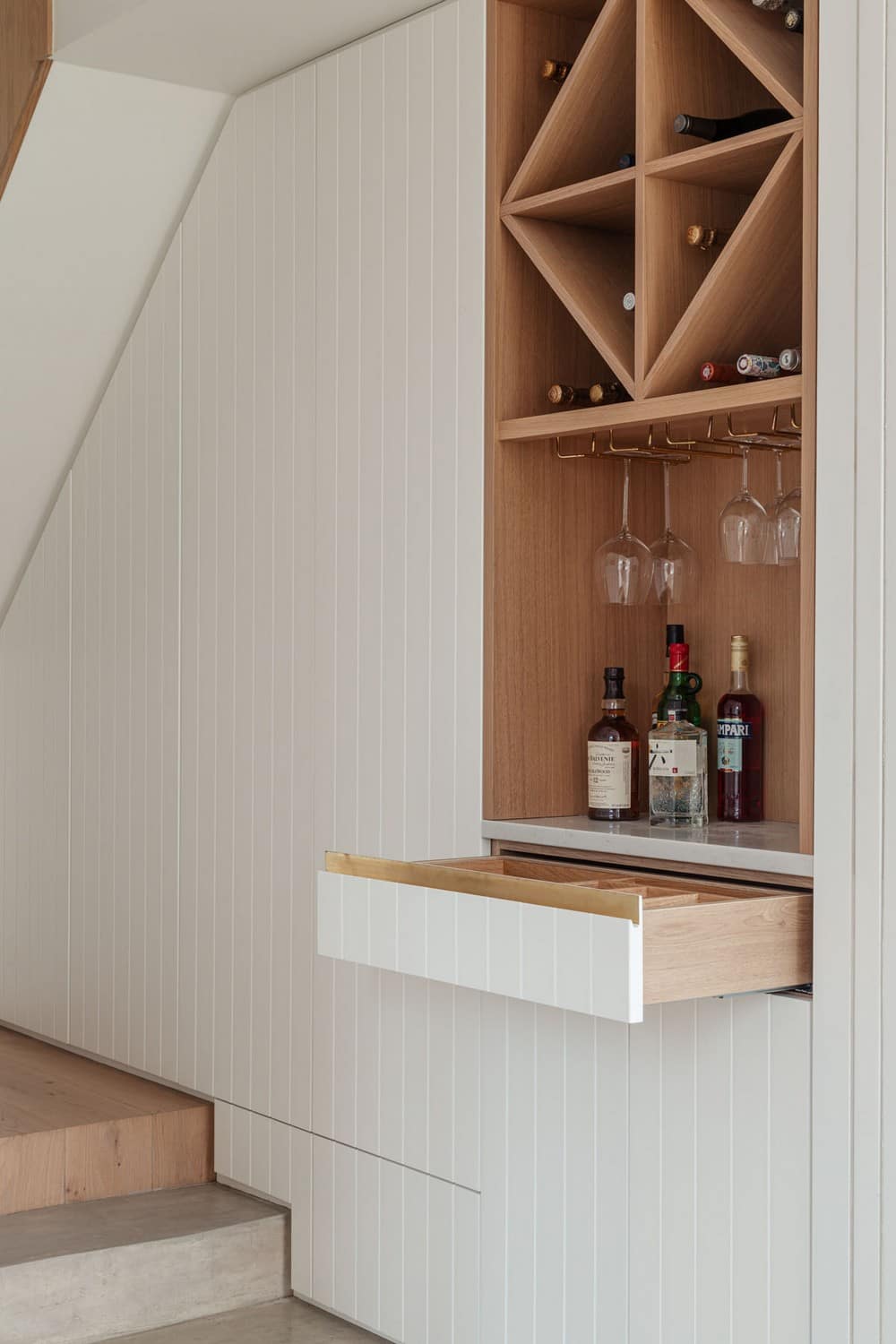
Adding a combination of single, two-storey and hip-to-gable roof additions the expansion of the ground floor living was the most expansive. A pigmented poured concrete floor juxtaposed with a warm oak floor to the reception and play rooms added a homely vibe, making the flow respond to how each is utilised.
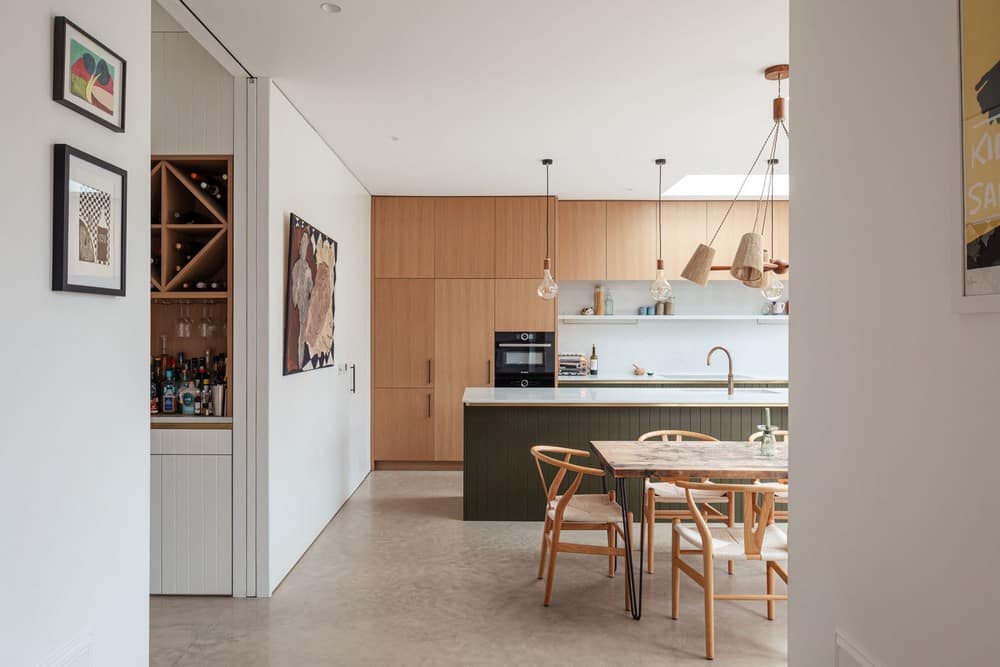
Insertions within the external walls open up long views over the long garden beyond, offering nooks in which to sit and read whilst remaining integral to the larger rooms. A new three-storey oak stair pierces the floors splitting the house into two wings of accommodation, heavily influencing the configuration throughout.
The use of internal sliding pocket doors offer intimacy and privacy when required without compromising the internal space with rooflights flooding light from above.
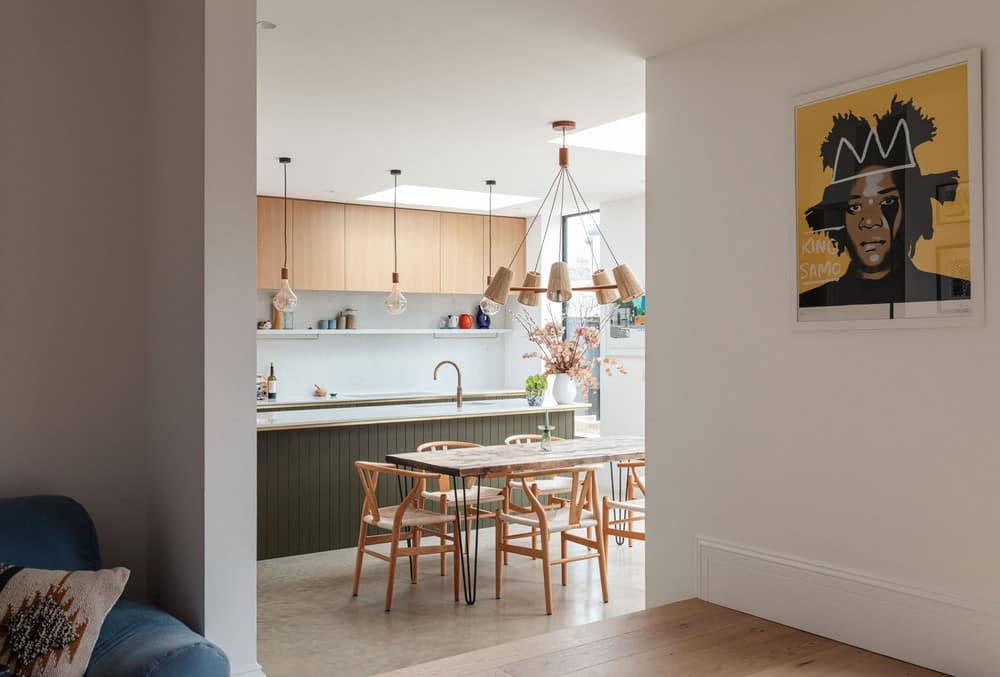
Bespoke contemporary joinery including the kitchen has been detailed with a nod to a more traditional 1950s arts and crafts aesthetic featuring panelling, concealed jib doors, brass inlays, intricate handles as well as natural wood and stone finishes.
