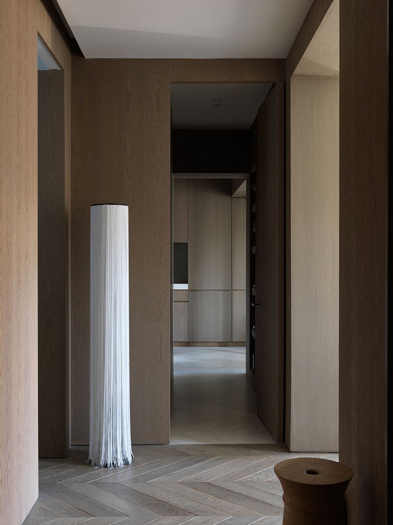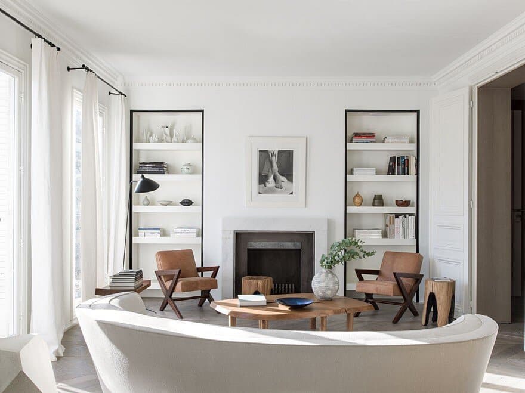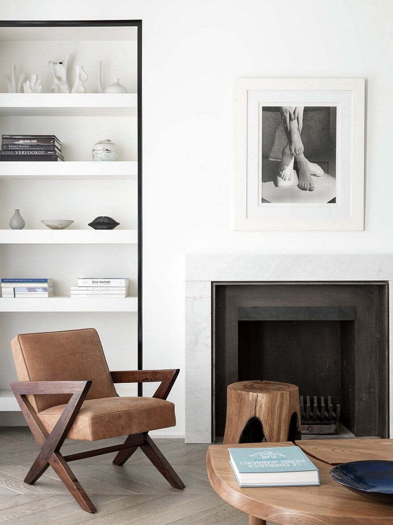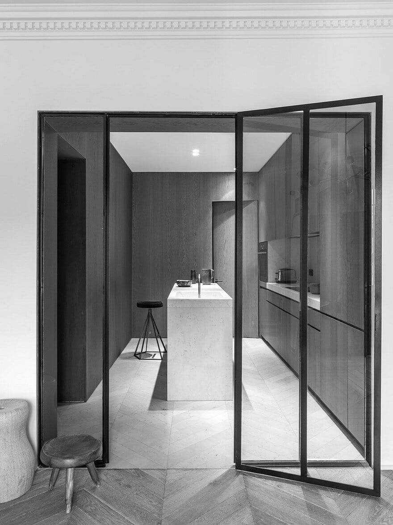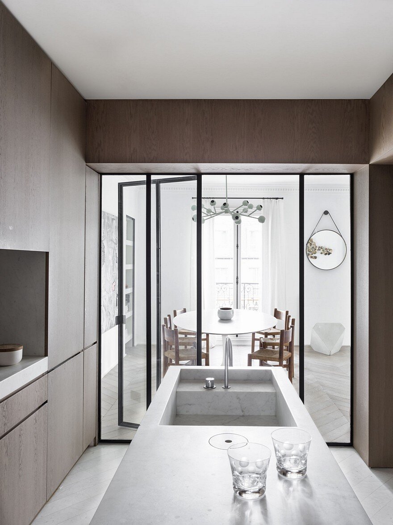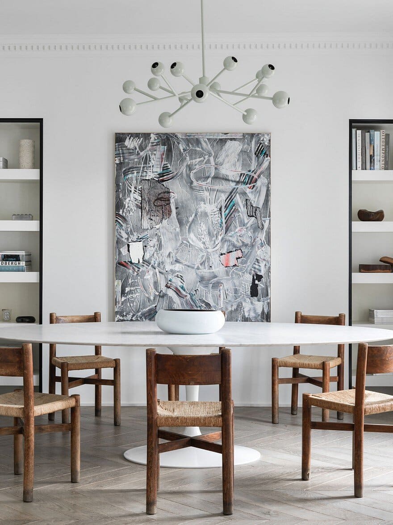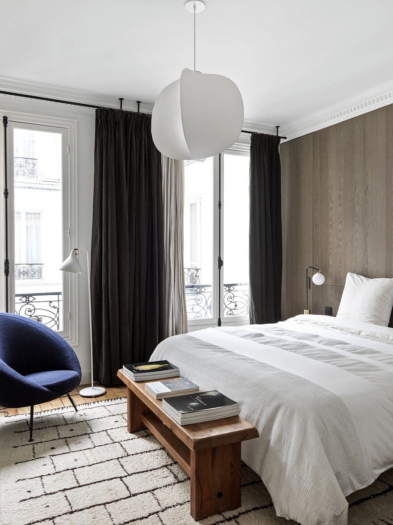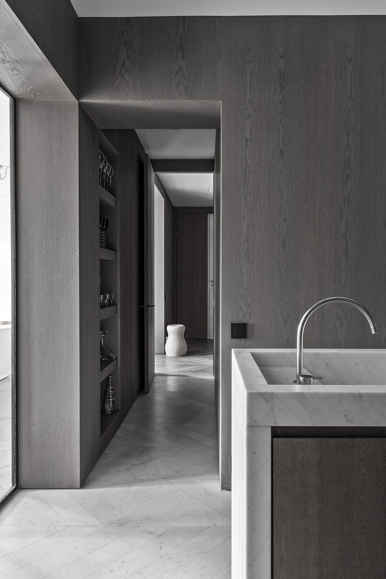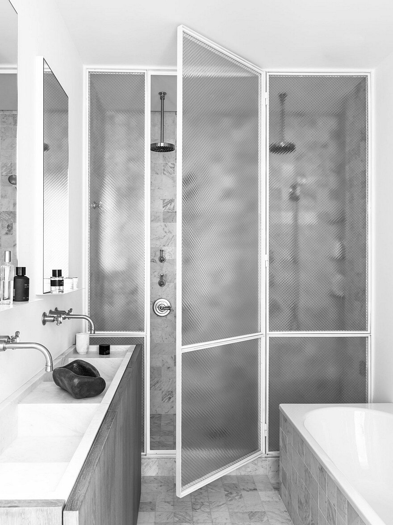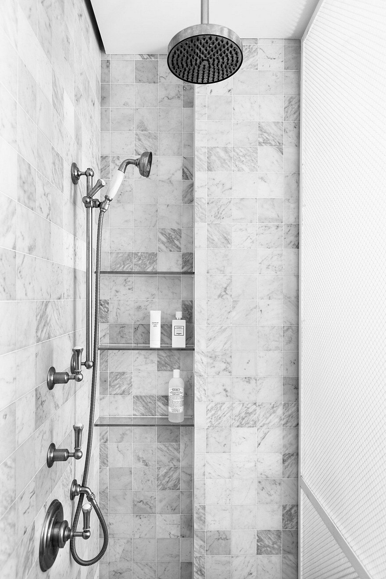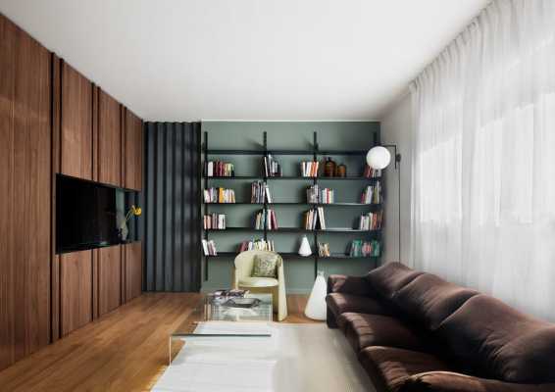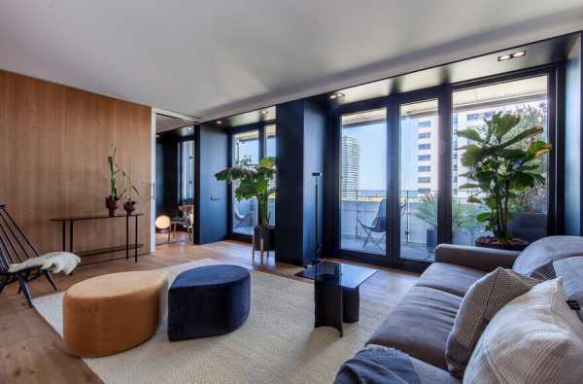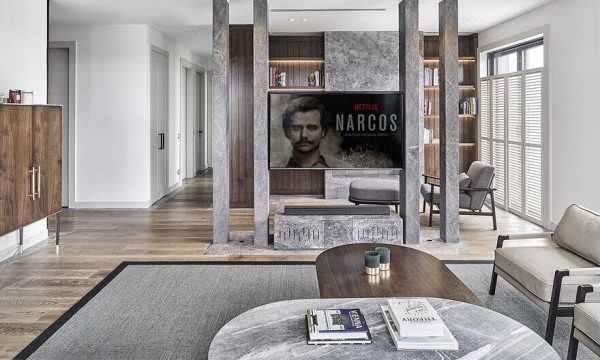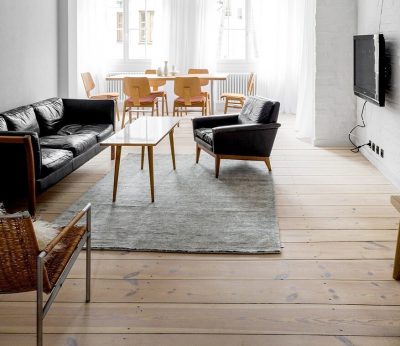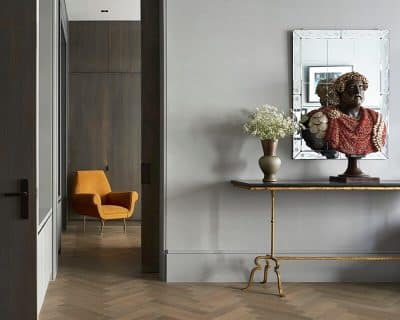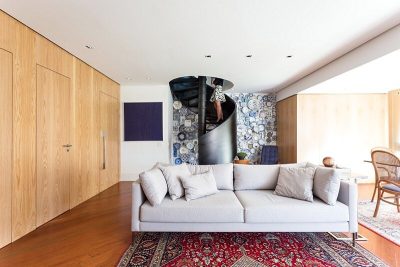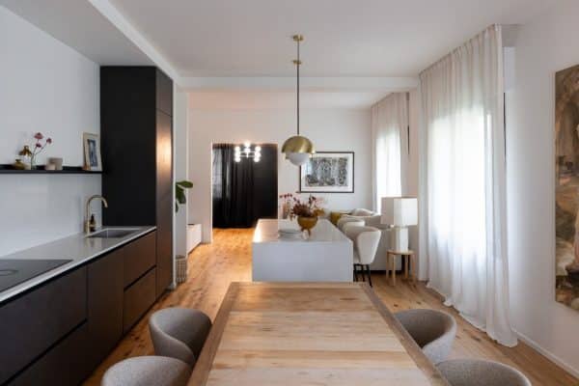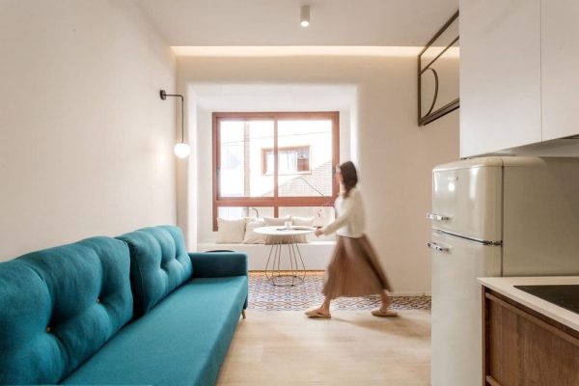Architects: Nicolas Schuybroek Architects
Project: JR Apartment
Location: Paris, France
Photography: Stephan Julliard
Located in the 6th arrondissement in Paris, on a busy street near Montparnasse, JR apartment hadn’t been restored in over 40 years. The project was completed by Nicolas Schuybroek Architects, an architecture and interior design practice based in Brussels, Belgium. His use of warm and welcoming neutral tones create space for creativity and allow decorative objects to become focal points. After all, it’s all in the detail.
From the architect: We completely transformed the layout, inverting the location of the kitchen with that of the bathroom and created a large living space from what had been three small rooms. At its heart is the kitchen, wrapped in brushed oak paneling with a sculptural marble counter at its center and a glass partition to let in natural light.
Materials were kept to a strict minimum. Carrara marble was used in the kitchen for the island as well as for the flooring, where it was laid in the same chevron pattern as the wooden floors in the adjacent living room. Residue pieces were cut into square tiles for the bathroom floors. Identical stained oak was used on both wall paneling and built-in cupboards. The elegant finish touch consists in vintage French furniture and Scandinavian lighting classics.

