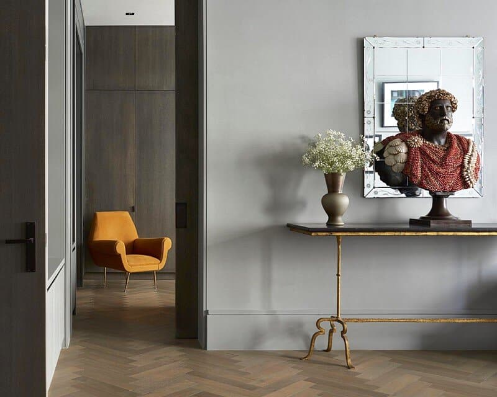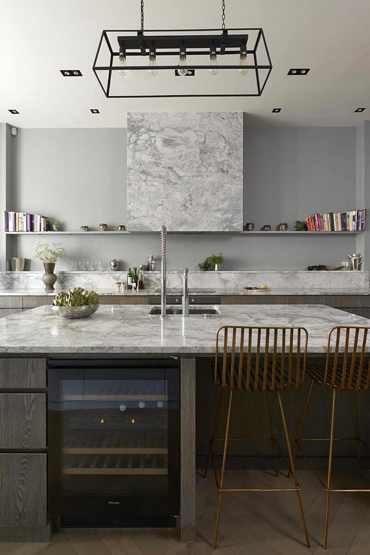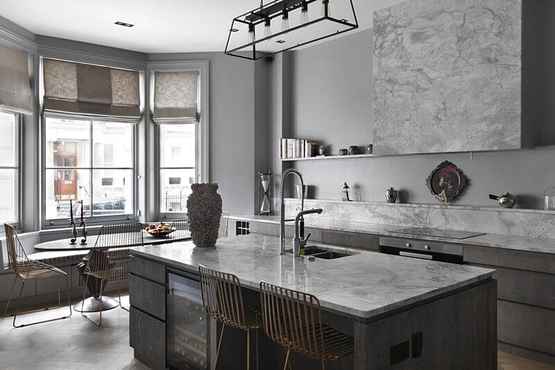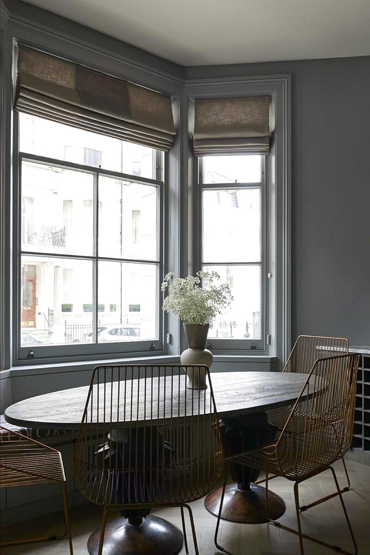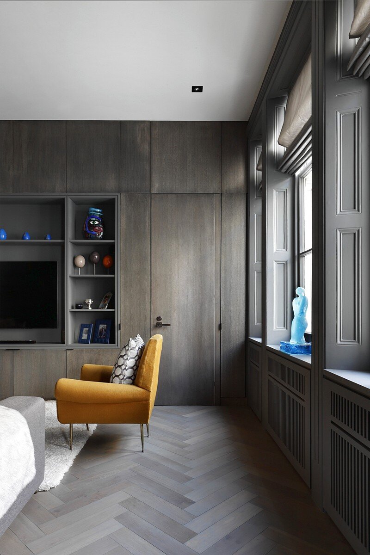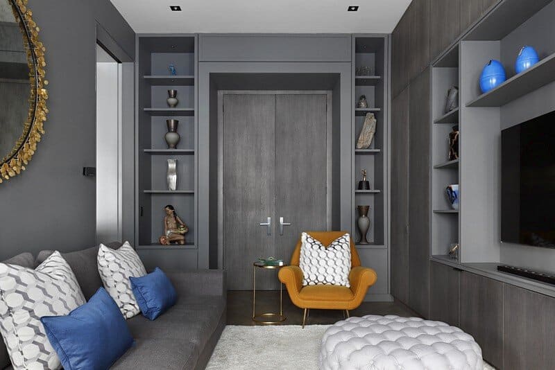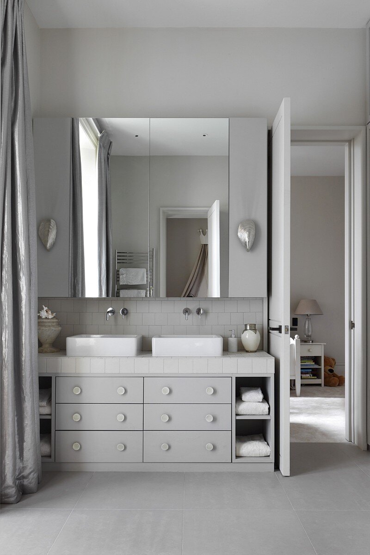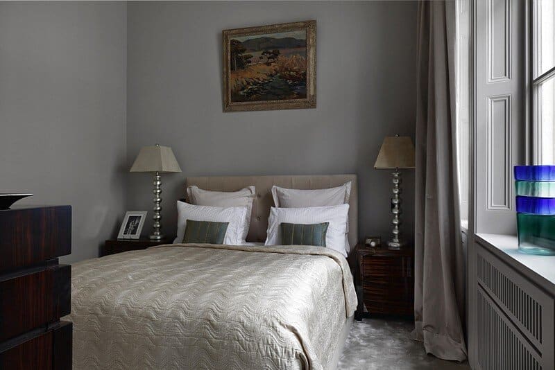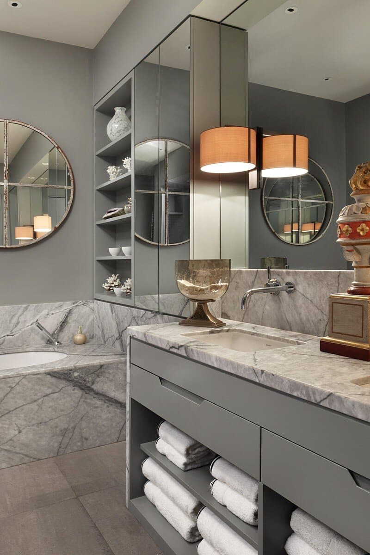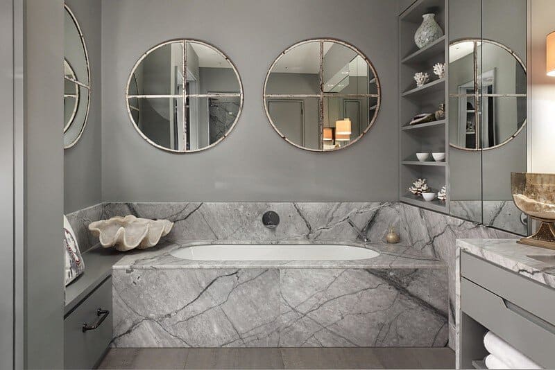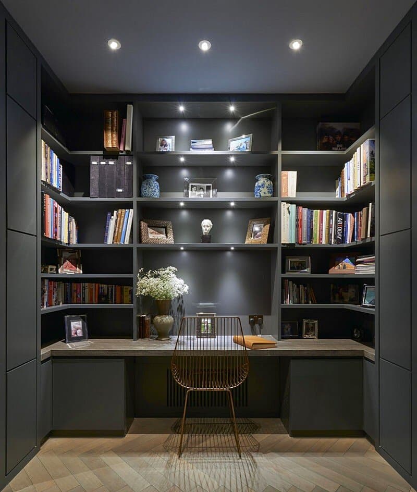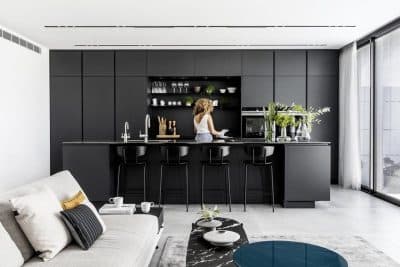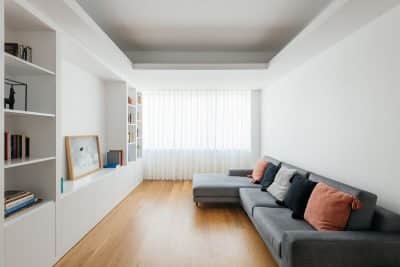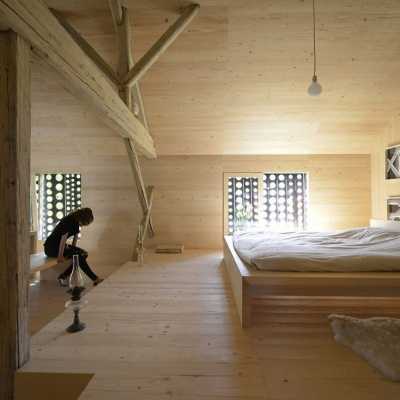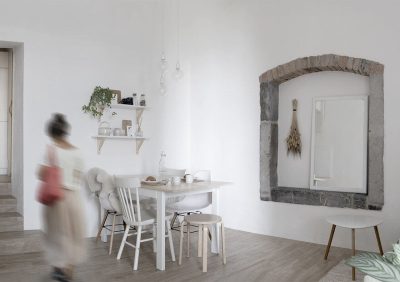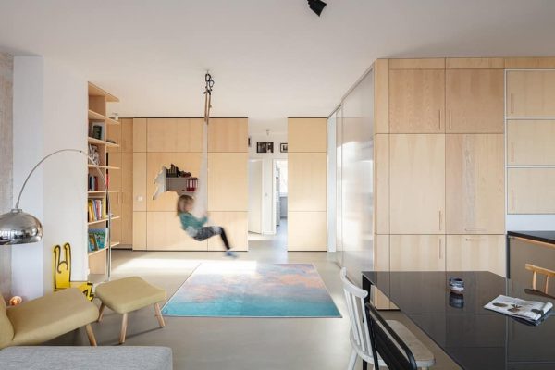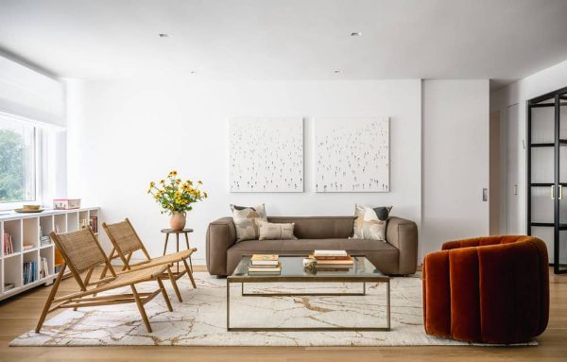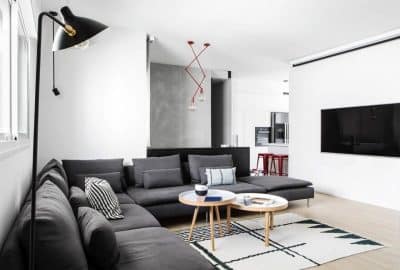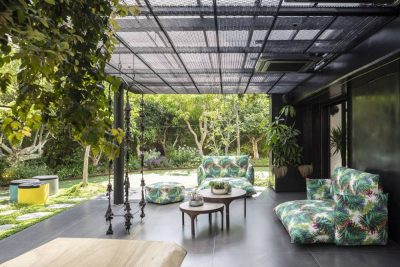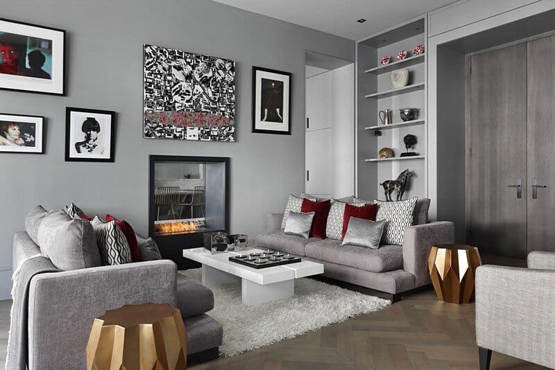
Hale House is a project of renovation and modernization of a four-room apartment located in an old building in London. The interior architecture of the Hale House was completed by De Rosee Sa, an architecture and design practice in North Kensington, London.
Project description: Hale House is an elegant mansion block located south of Hyde Park. The brief was to transform this 2,700 sq.ft. lateral apartment into a four-bedroom family home while retain the atmosphere of period elegance.
Our proposals stripped back the layers of surface materials stratified over time to reveal the original proportions, lift the ceilings back to their original height, and reinstate the flat’s generous proportions. Some beautiful original features were uncovered including timber stud walls with brickwork infill, lath and plaster, and signs of a secret staircase.
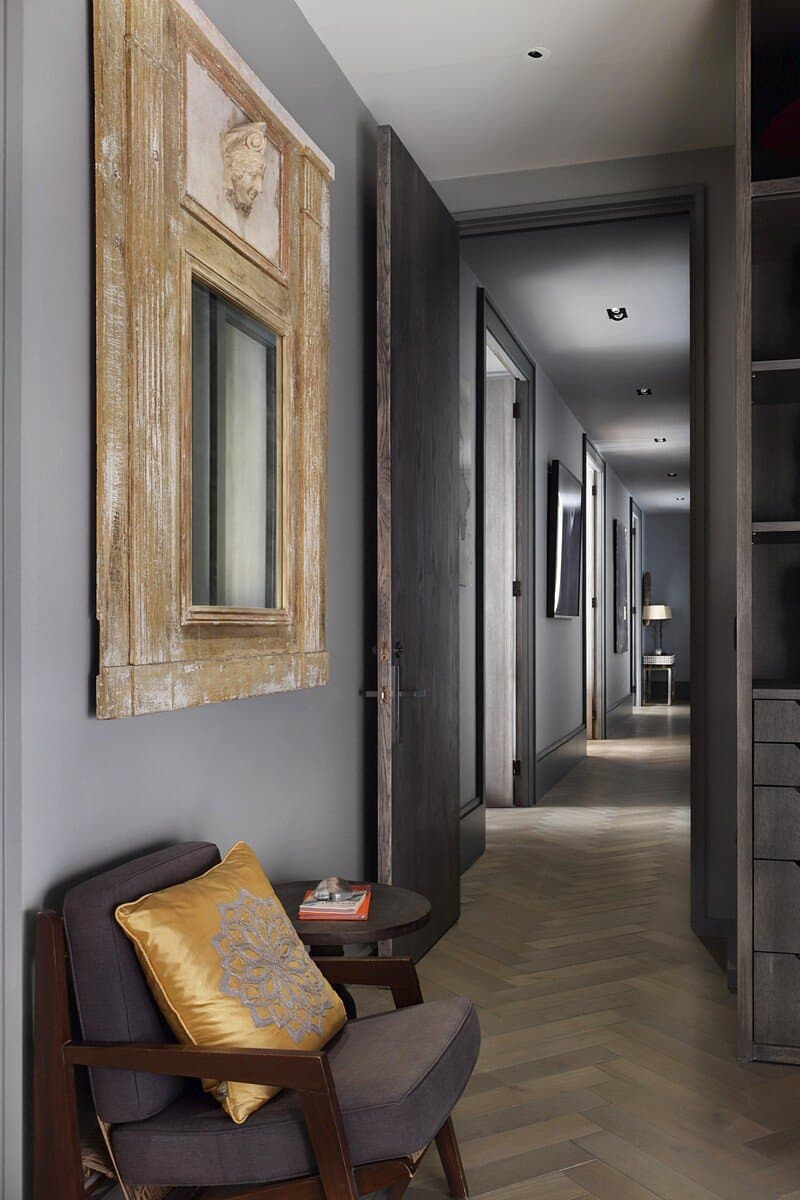
Significant structural alterations were made to relocate the central hall that runs through the flat to improve symmetry between the living rooms and bedrooms. Openings to the ‘public’ rooms were made taller and more generous. Timber, stone and brass were used to complement the joinery design throughout the apartment. De Rosee Sa were also involved in the lighting scheme. Photography by De Rosee Sa
Thank you for reading this article!

