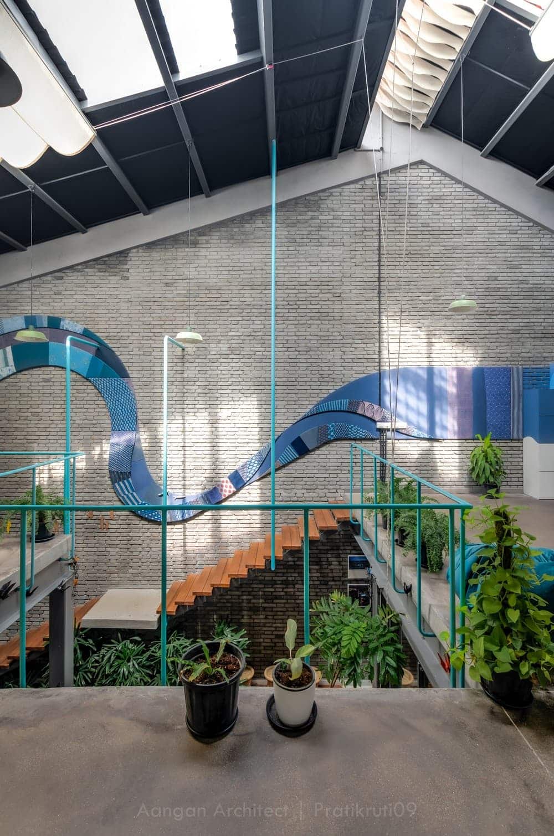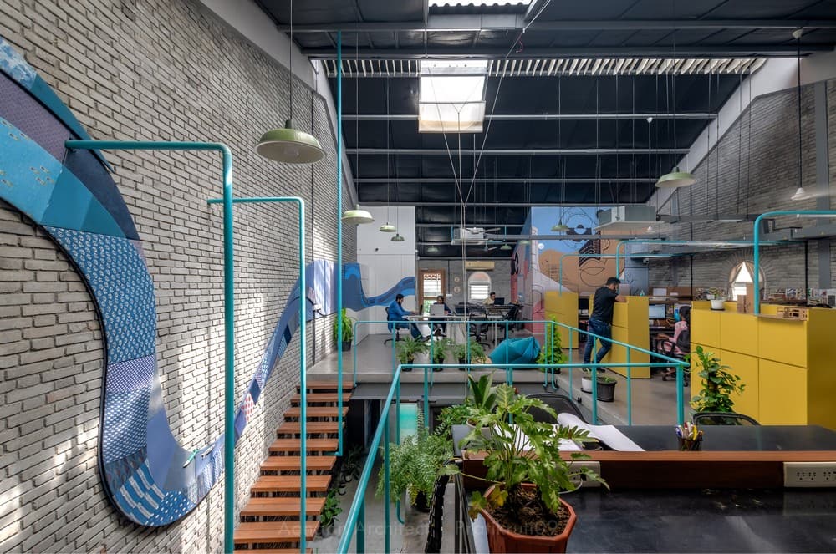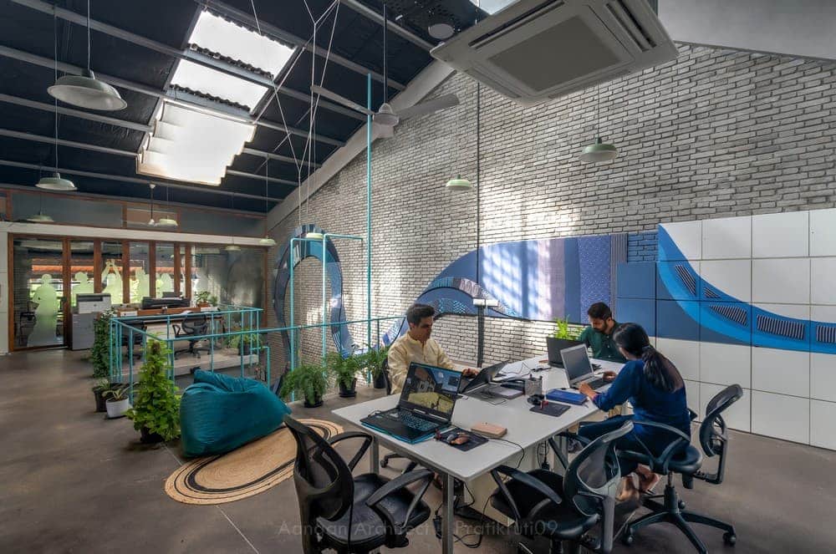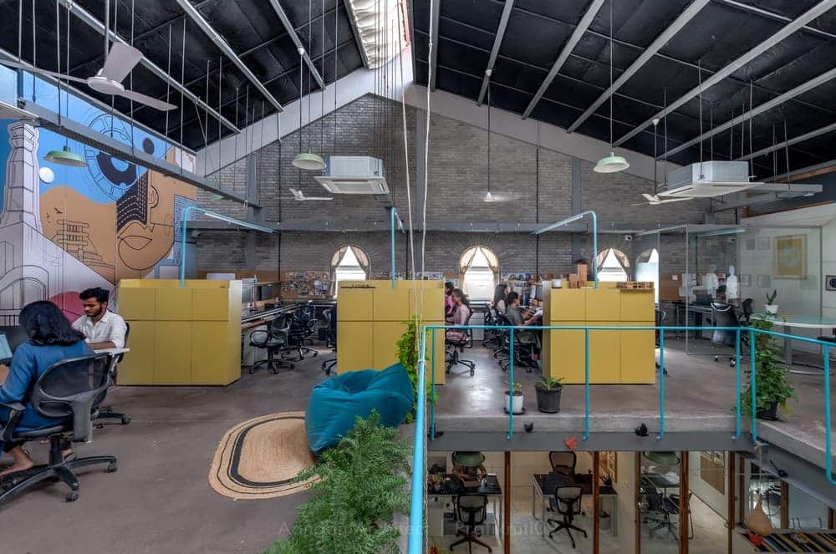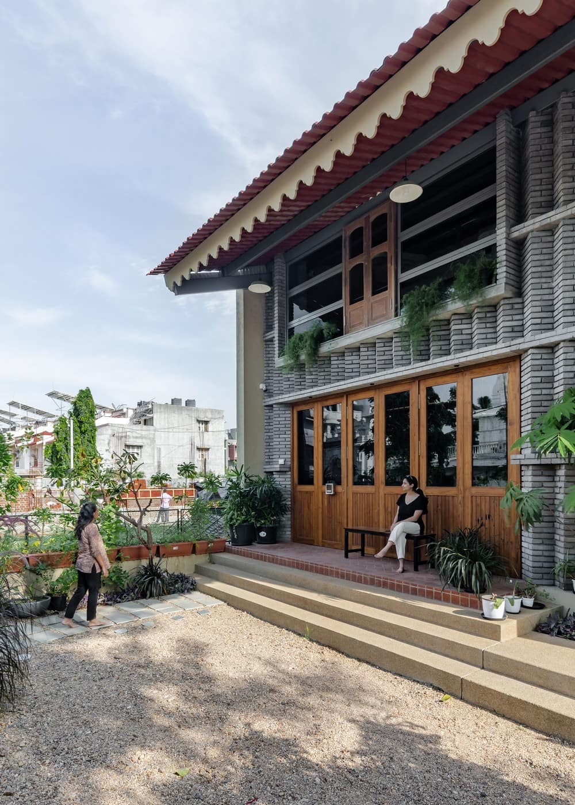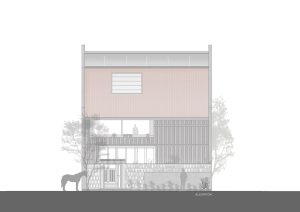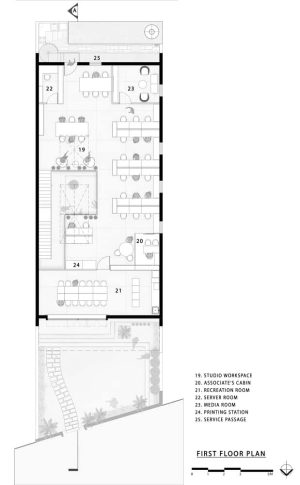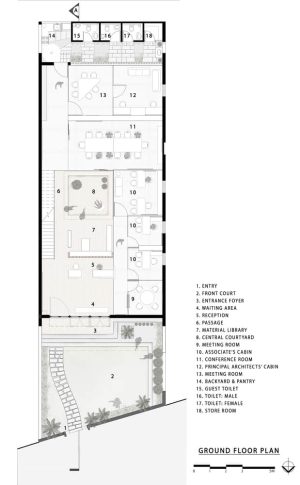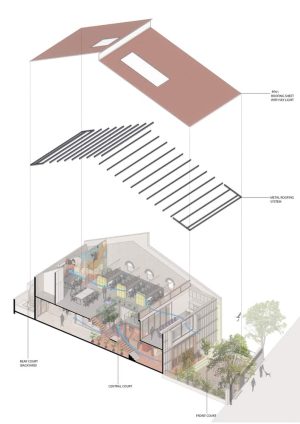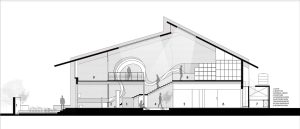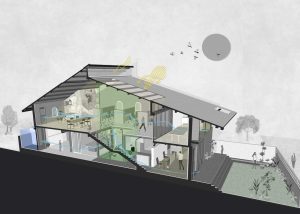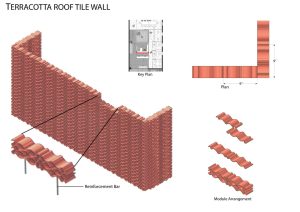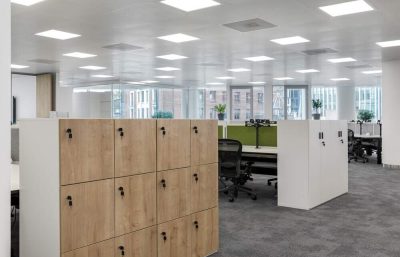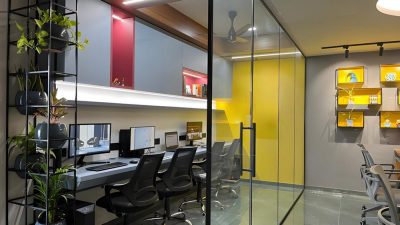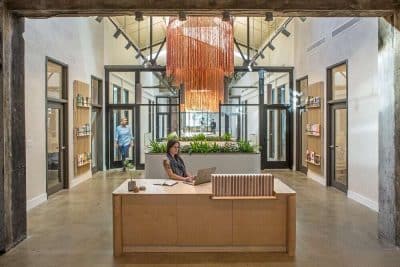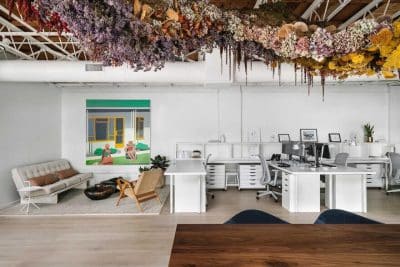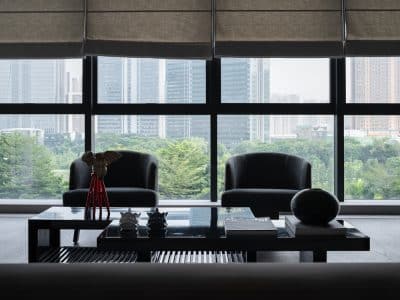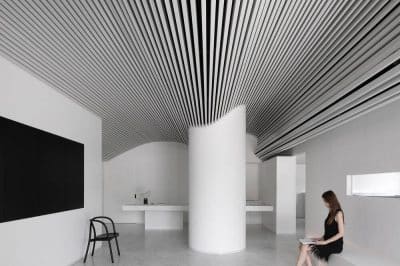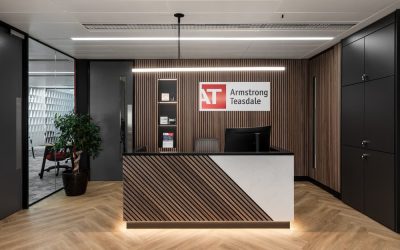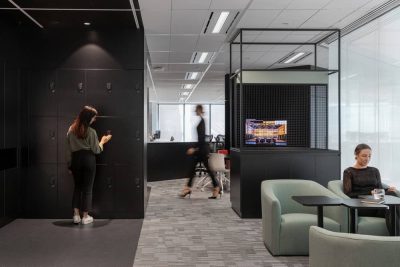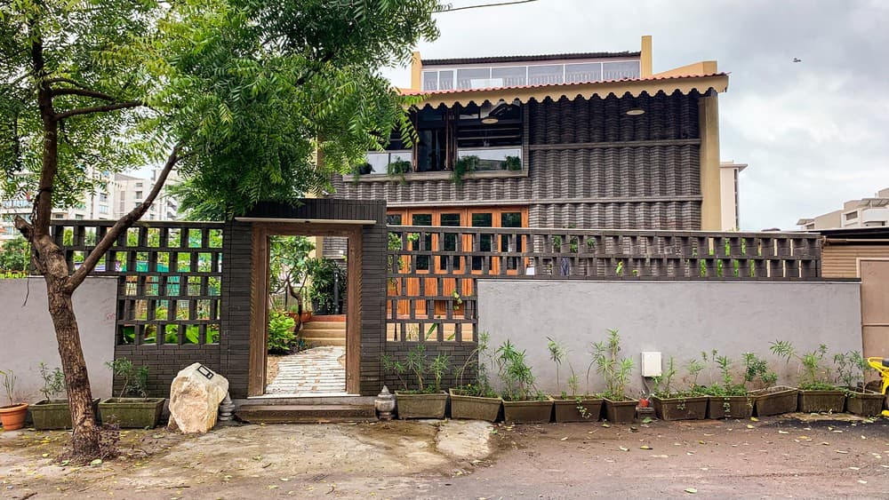
Project: Kaaryashala Office
Architects: AANGAN Architects
Principal Architects: Vishal Shah, Vishal Desai
Location: Surat, India
Area: 3065 ft²
Year: 2021
Photo credits: Pratikruti09
Kaaryashala is an architecture firm’s workspace, the idea behind which germinated from the aspiration to bring a combination of a homely feeling as well as a studio-oriented environment.
The vision behind the design and making of the new workspace was to bring the ideology of sustainable design practice and the two-decade-long journey in the form of a physical manifestation. It was envisioned to have a soulful process from the selection of site and context, space organization, construction material and methodology, and artwork.
The design is not about attractive aesthetics, sophisticated furniture, or technical lighting, it’s about the idea of moving into a village, about making people believe in the idea of recycling and upcycling; not only material but space and context. In a world governed by ‘, what meets the eyes’, this is our place that ‘touches the heart’, a feeling that can only be experienced by being in the place.
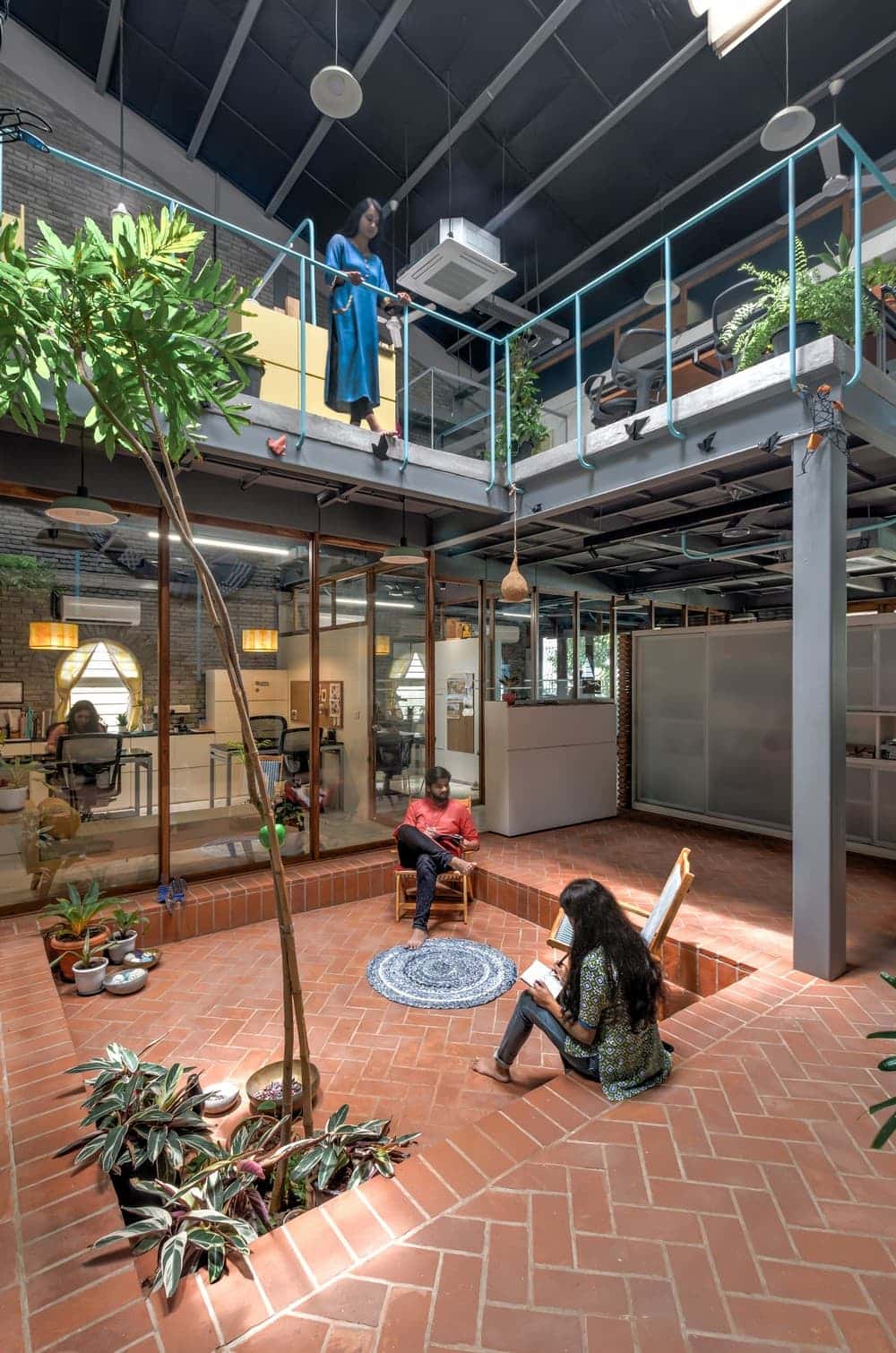
The Kaaryashala Office is conceptualized around the core idea of Sustainability; be it the massing, the cross-section, the material palette, or details. The start point was reusing all that existed at the old office and the new place.
Reuse, recycling, and upcycling were the precursors to design, both, the form and functionality were a by-product of these along with a strong response to climate. The simplistic plan form is a classic manifestation of the Firm’s philosophy of integrating people, place, context, and culture whereas the voluminous section concretizes our concerns about climatic response.
Conceptualization of Kaaryashala was a consuming process of achieving the informal amidst the formal, the vibe within the chaos, and most importantly balancing the co-existence of tradition & change. The idea to find opportunities in the obsolete and beauty in the ruins triggered us to redefine the meaning of aesthetics at Kaaryashala.
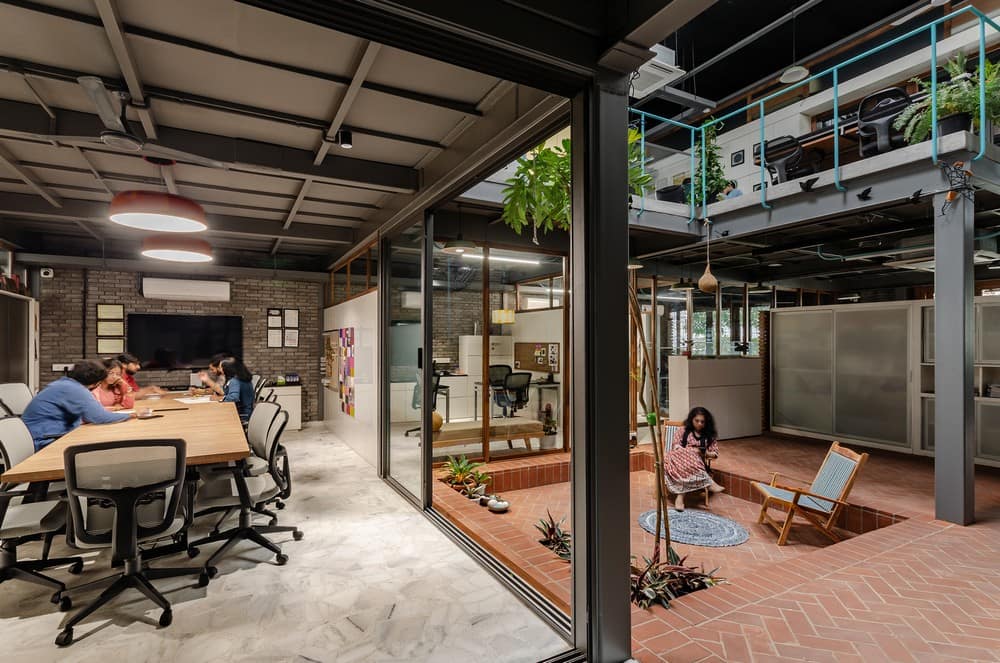
Linear planform is derived in a manner that reminds us of the traditional Gala-type houses of Surat City, which are infused with 3 types of yards- Front-yard, Courtyard, and Backyard. The set of three yards acting as communed pockets profuse the spaces with placeness & nature.
With Sustainability being the core principle of the design philosophy, the N-S orientation of the plot is substantially utilized to fetch in natural light and wind through the front and rear doors positioned at extreme ends of the building.
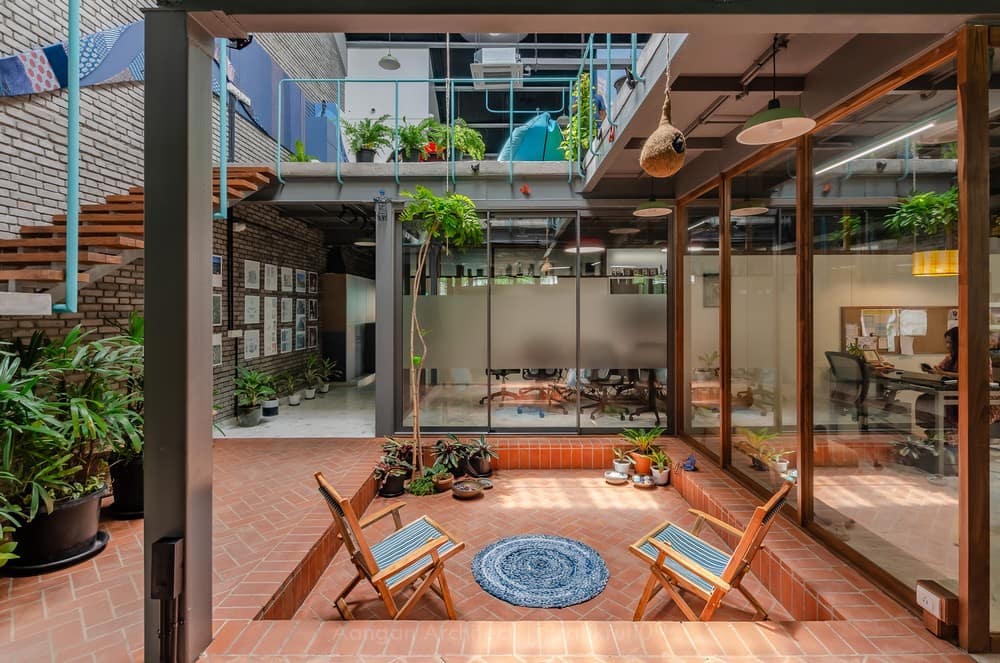
The plan showcases some of the very deep-rooted characteristics of the Firm;
– An open Plan that offers transparency.
– A formal set-up, yet an Informal vibe that retains the Studio-culture.
– Flexibility and transformability as an open platform for public participation in the form of exhibitions, cultural eves, etc.
– A ‘home away from home’ character that refrains it from behaving as an exhaustive workplace.
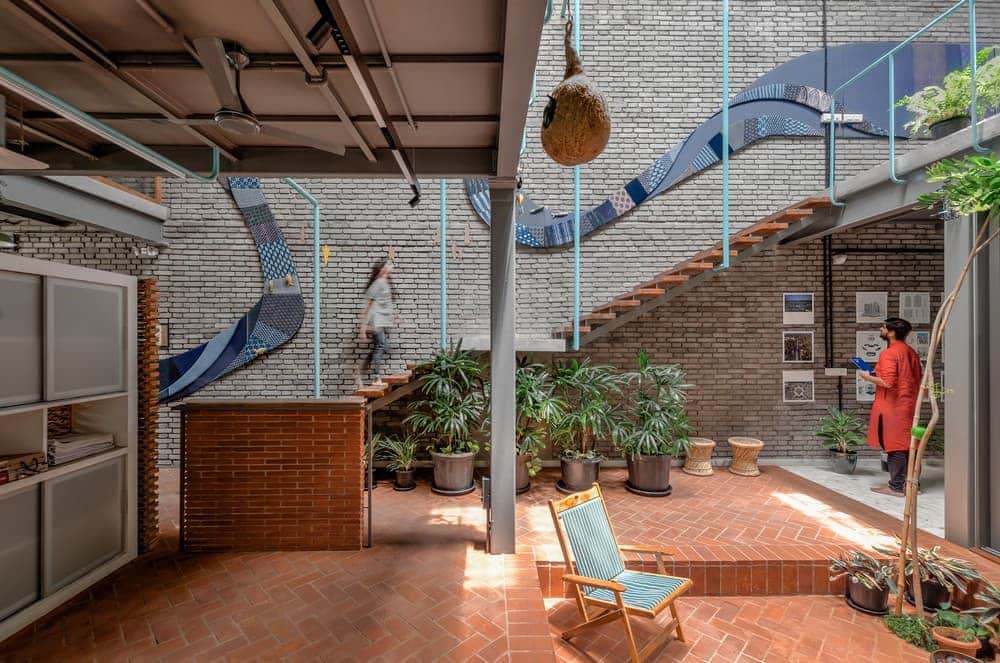
The manifestation of recycling, reuse, and upcycling begins with the selection of a site where the idea of upcycling an abandoned plot takes place and continues to the choice of every material till the designing of the smallest detail. Some of the major components were:
1. Recycled construction waste bricks
2. Plinth filling of construction waste from the old building
3. Door & Window frames and shutter – Old salvaged wood (onsite + offsite)
4. Main Floor: Wastage white marble & Brick floor made from wastage surkhi (brick powder)
5. Main Compound Door – Old Salvaged wood
6. Staircase treads – Old salvaged wood
7. 60% furniture – repurposed from Old office, 20% Furniture – recycled/ upcycled furniture
8. Mural – waste ply & waste fabric
9. Designer light-waste fabrics
10. Landscape – old pots and plants salvaged, wastage coarse sand from in-situ mix concrete, old salvaged Kota stone
11. Accent partition behind reception- old roof clay tiles.
