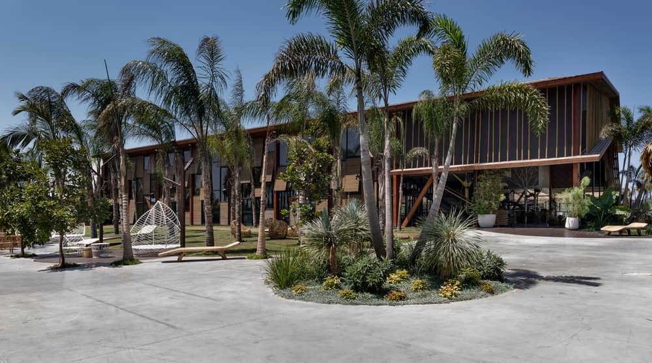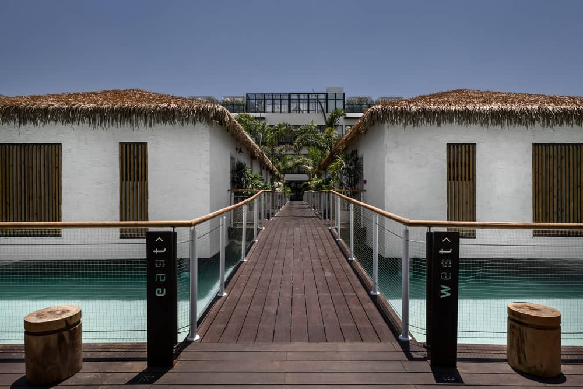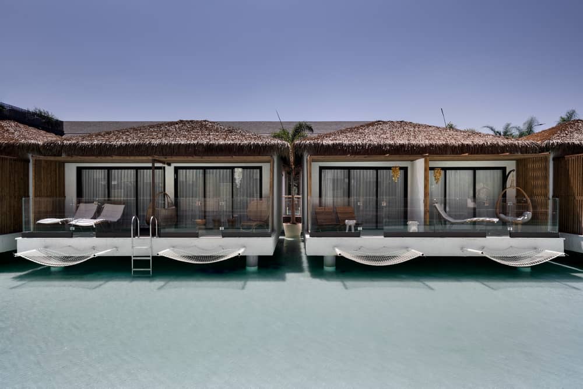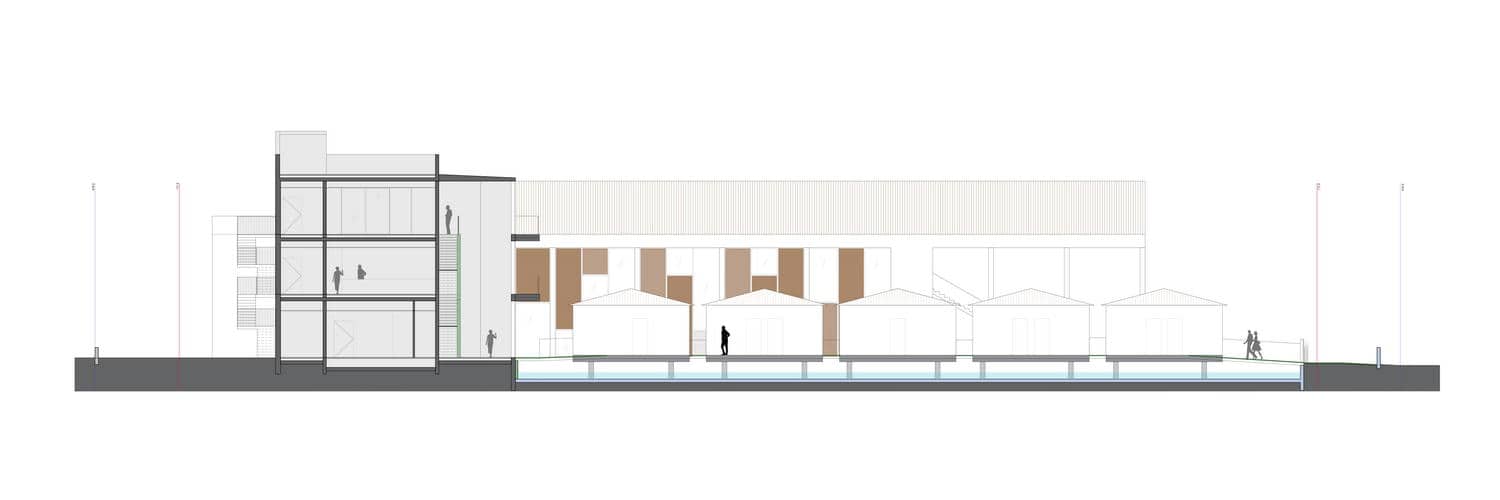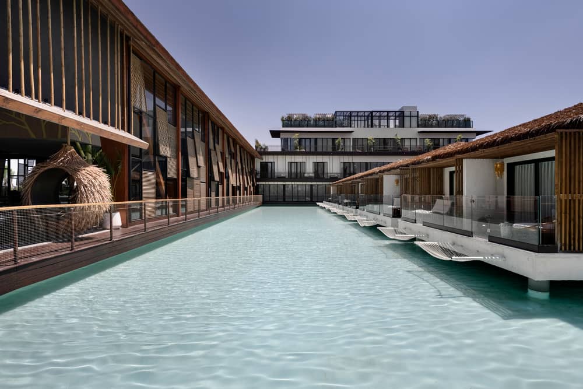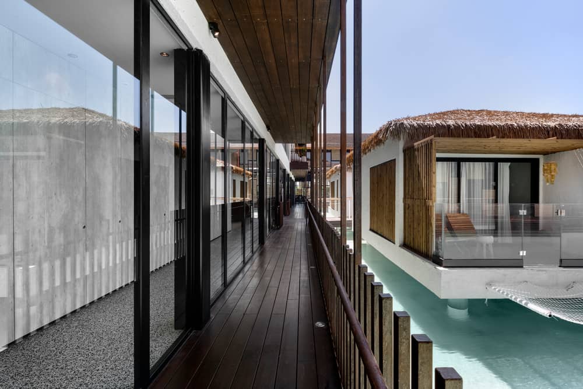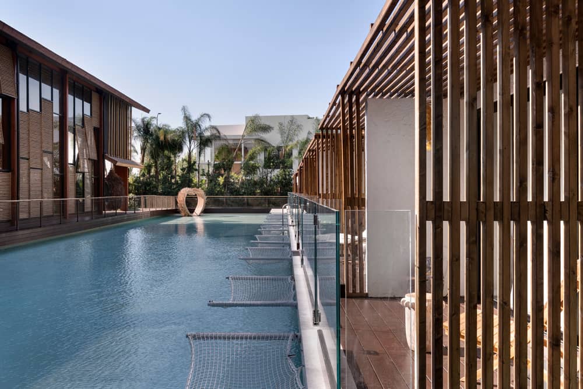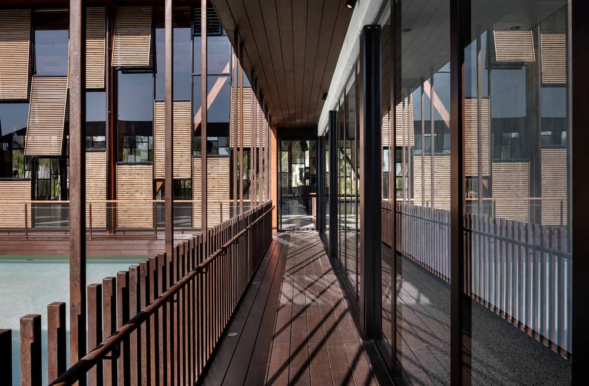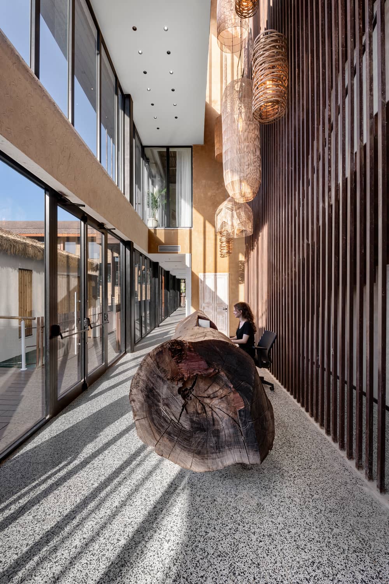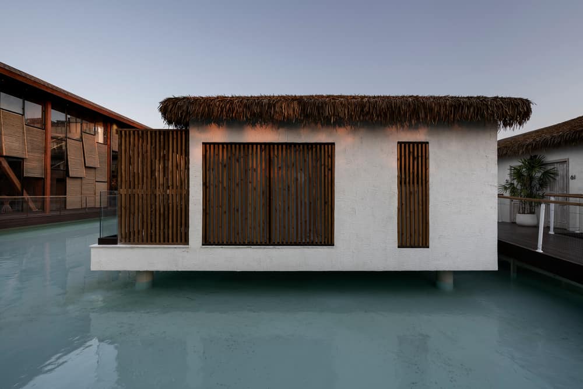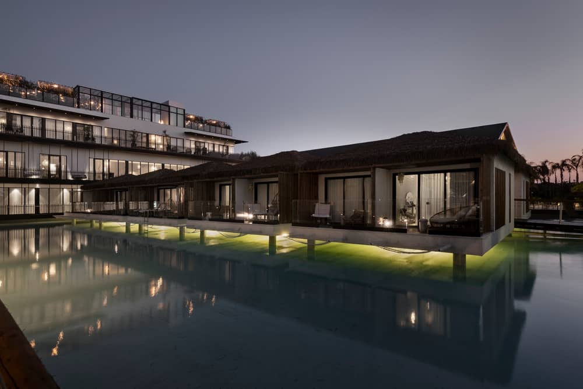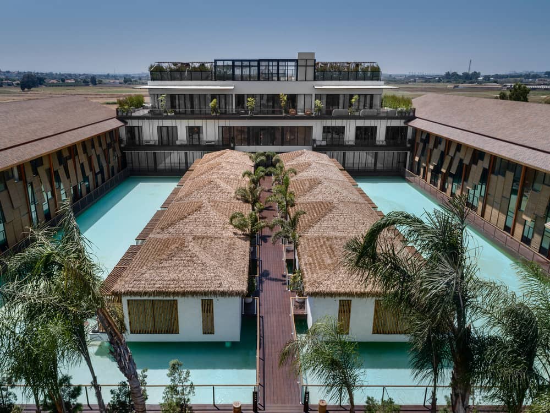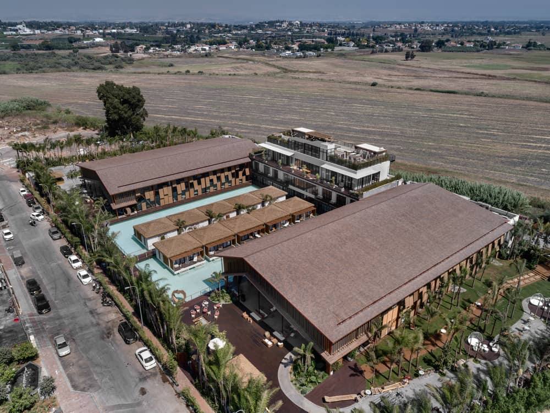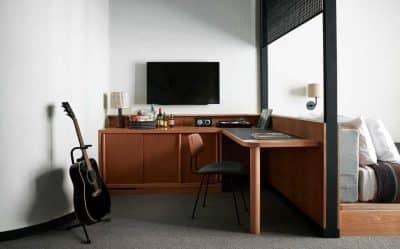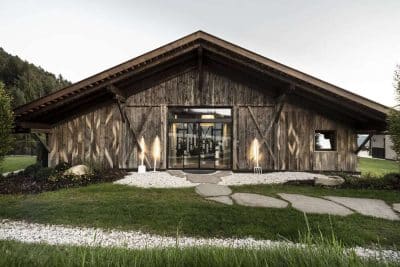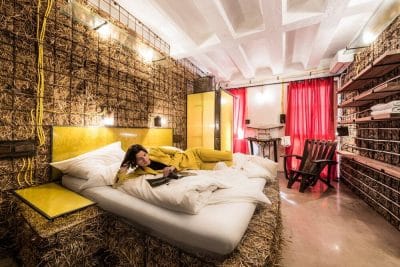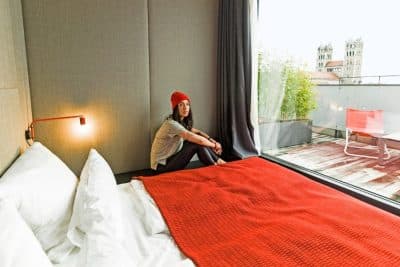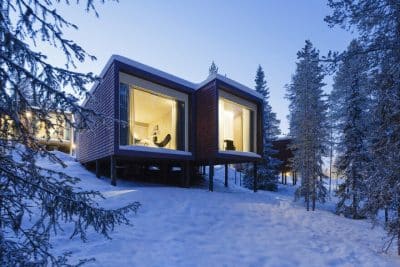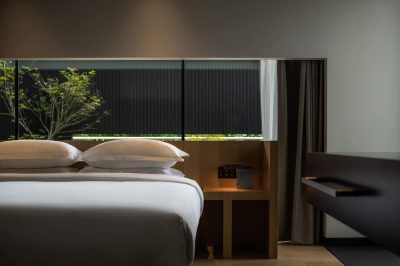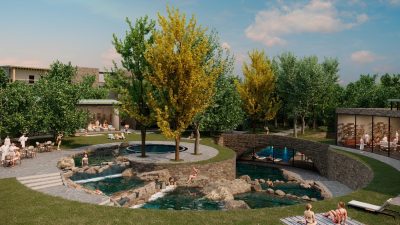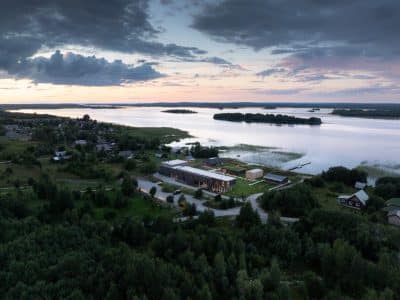Project: KAHI Resort and Events
Architecture + Interior design: Yarod Eldan
Location: Maldives
Photographer: Oded Smadar
What does it look like when the Maldives meet Israrel? “Kahi Resort and Events” answers this question with a spectacular design and careful planning in a first-of-itskind space in Israel.
The project, led by architect Yaron Eldad, puts precise authenticity at the forefront of the design, with modern and contemporary touches that make the resort both prestigious and effortlessly fun.
The events complex offers a unique experience that includes hospitality after the event, accompanied by indulgences such as a spa and food at the highest level. The design brings the Maldives in full swing to an area that is completely different the Island paradise. This resort is run at the forefront by the culinary work being the famous chef Moshik Roth, who was the first from Israel to receive a Michelin star in Europe.
Eldad entered the picture in the initial stage of planning and was given a vast, arid area full of sand on which he was to design a tropics-inspired resort getaway. In this venture, the biggest challenge was to create a space with an international essence, which is 100% faithful to the source and does not betray its geographical environment.
Once the sketch was complete, the next step was to use authentic colors and materials, faithful to the geographical area with which the project corresponded.
From the bird’s eye view, perfect symmetry is revealed, combined with vegetation that seems to have been taken from a magnificent film. The symmetrical design presents 2 banquet halls with 2 courtyards, each with its own guest cabins and in the background connects the main building. It is a design planning decision as well as a decision that meets both an aesthetic need as well as a human need, so that every event owner will feel that he has received the most beautiful hall. In addition, the symmetry produces a powerful experience already at the entrance when the image is exposed in double size, and the experience features a full 360-degree encounter with the space. The entrance is a floating wooden bridge, surrounded by water from which the pillars of the huts emerge, just like in the distant islands that were the inspiration. The vegetation reinforces the concept as well as creates privacy and shading.
The cabins are designed for pampering spa treatments and accommodation after the event. They are surrounded by an ornamental pool with breath-taking beauty that sharpens the design concept. Their architecture combines natural and authentic materials such as straw, bamboo and wood, with industrial materials incorporated in the background. Each cabin has a glass railing that allows transparency, literally, with a double-function mesh – both serves as a hammock, and also serves as a safety element.
At the end of the bridge is the main building, covered with white plaster as the walls of the cabins. It promotes the entrance to an impressive atrium with a skylight ceiling from which the sky is seen. The railing behind the impressive reception desk is made of vertical cortan bars that add a contemporary touch to the concept. The architect, who specializes in design in an industrial-modern line, chose to combine the style associated with it with doses that will put interest in the big picture. The railing detail reveals through the spaces a floating staircase leading to the upper floors, with each step up reveals another glimpse into the compound. By the time the visitor reaches the top floor, the beauty of the space has already been revealed to him in full and he has been exposed to the hospitality experience in full force.
In addition to the reception, the main building hosts on the ground floor a kitchen that has access to the 2 halls, offices, tasting rooms, lounge, bar, and roof with a pool where intimate events take place with stunning views overlooking the open spaces of the valley.
Its façade presents contemporary materials that are suitable for the Israeli climate, which correspond in harmony with the natural materials taken from the distant islands. The black aluminum, which is found in all developers, presents modernity in space. In the cabins, elongated wooden slats with a polished finish were added, bringing in the authentic materiality on the one hand while maintaining the industrial line on the other.
A design twist is made not only in the materials but also in the architecture itself, so for example the asymmetrical roof of the halls generates interest within the Maldives background.
The halls of the space are transparent, and above them the aluminum in the facades are hung asymmetrically, shaped like shutters that shade from the sun while creating a three-dimensional design. They overlook a fancy photo booth, made of straw just like the roofs of cabins.
The front of the hall features standing bamboo poles with backlighting as a festive design element, overlooking the bridge railing which is also made of an integrated iron mesh bottle. This design elements truly embodies harmony at its best.
Each hall has a backyard for continued outdoor hospitality. It is paved with concrete in which openings have been opened for tall and tropical plants that creates a kind of screen over the entire complex and delimits it with its own world, which is separate from the world around it. The concrete walls are carefully decorated with authentic Asian tattoo designs, to create a sense of regionally authentic artwork from the rest of the region, beyond just the Maldives.
The hammocks and wooden beds create an atmosphere of relaxation and disengagement, and all together create an experience that leads to a short trip in exotic worlds without ever setting foot outside of the country.

