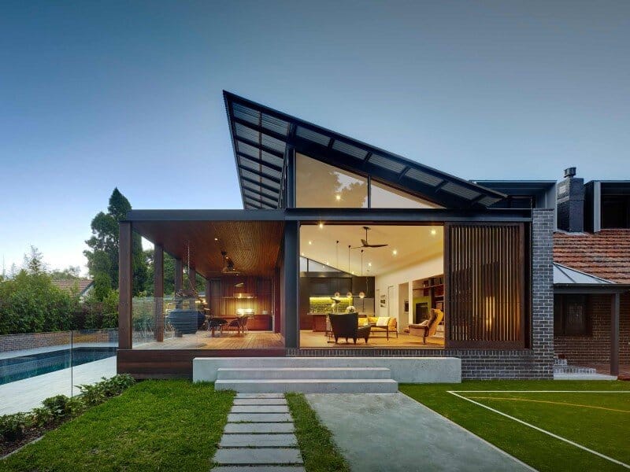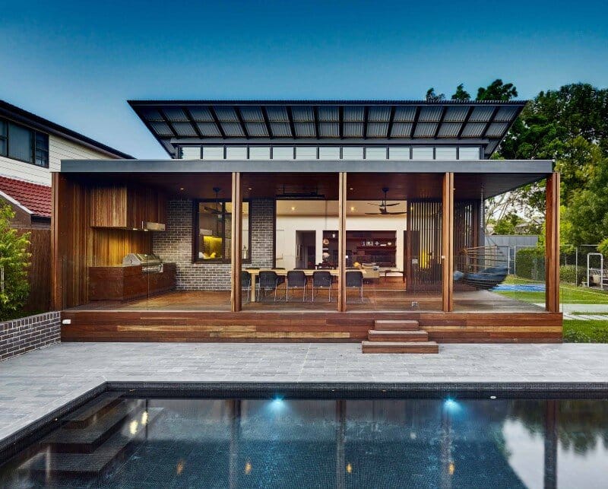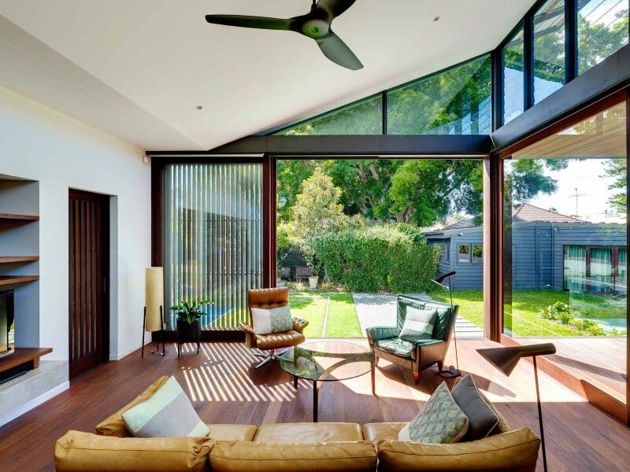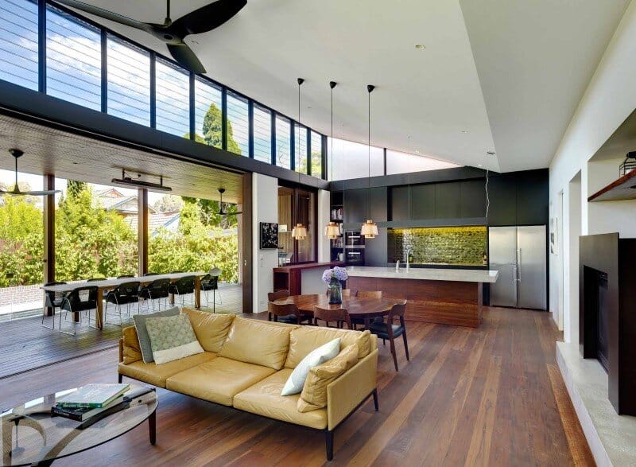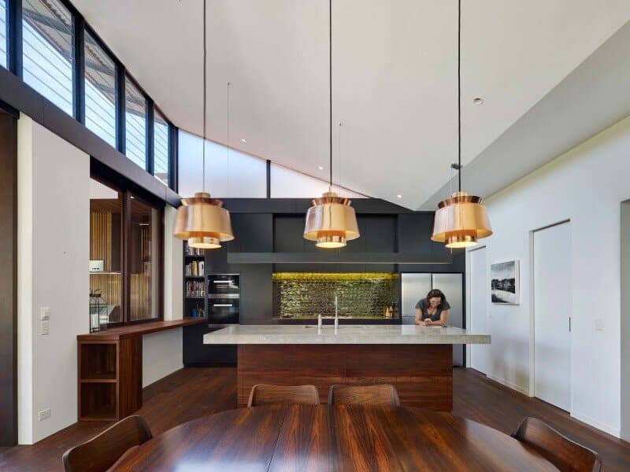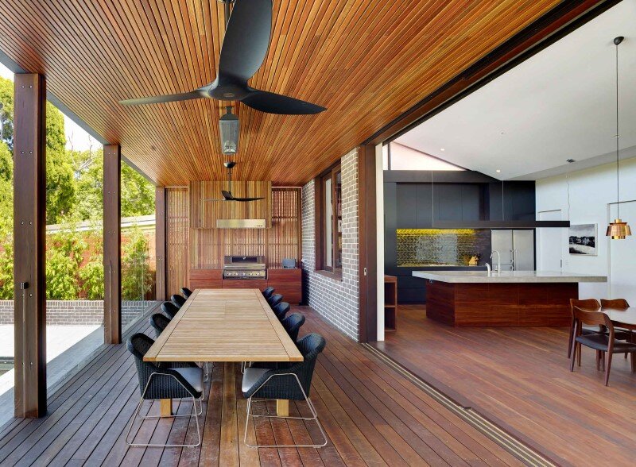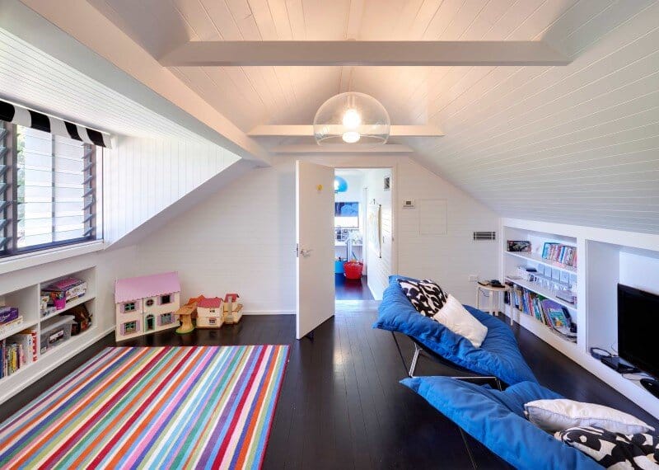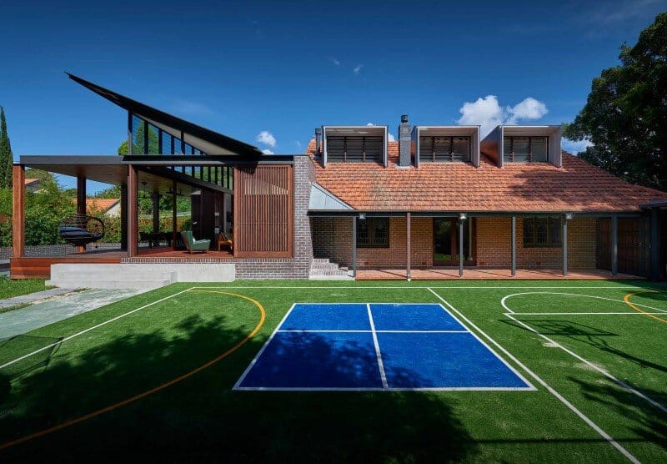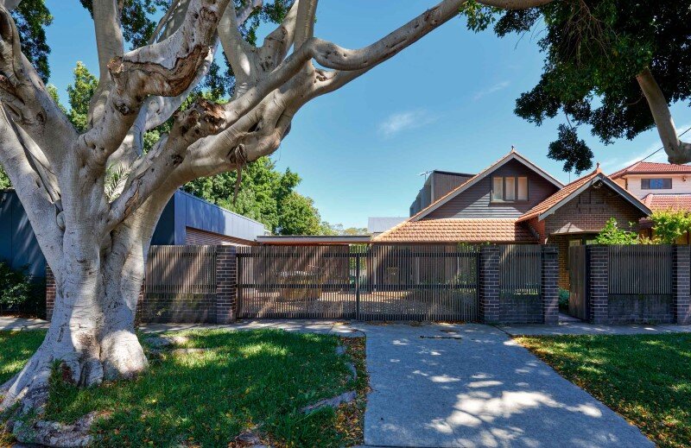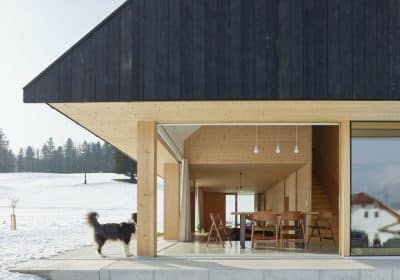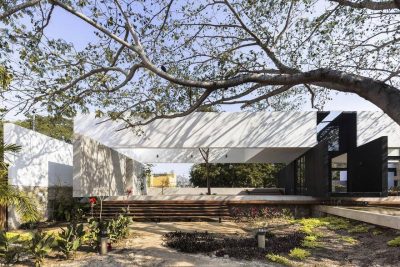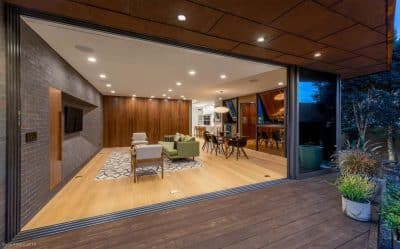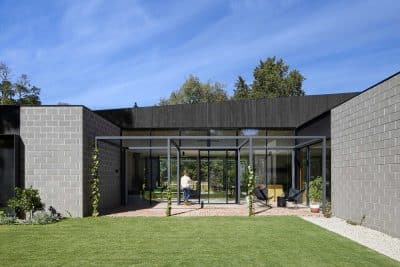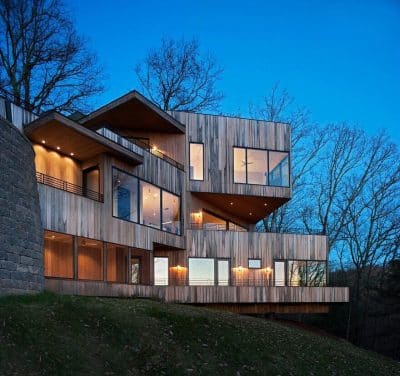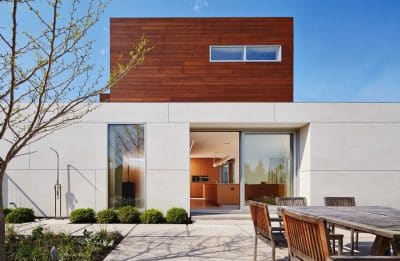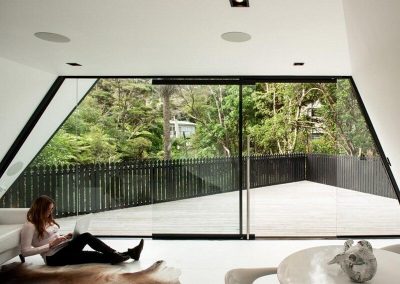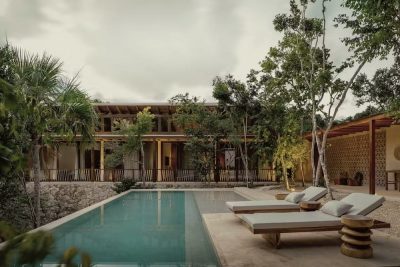Kensington House was designed by Sydney-based Virginia Kerridge Architect.
Description by Virginia Kerridge: This house explores the idea of “grafting”, a concept often used in Japanese gardens. Grafting is where a branch or plant is cut and a piece of another plant is added and held in place. The idea is to encourage the tissues of one plant to fuse with those of another. The house is on a double block, one half of which is a tennis court that is no longer full size, but which is in constant use for games and as a playing area.
A small parasol zinc roof has been carefully inscribed to allow for head height from the existing (very low) verandah to the new living area. The gestural roof over the living area looks up towards the sky and seems to grow out of the existing building. Three new dormer windows in the children’s level on the upper floor allow light and air and a view across the adjacent parkland area. The adjacent park acts as a borrowed landscape which seems to become part of the site. Visit Virginia Kerridge Architect

