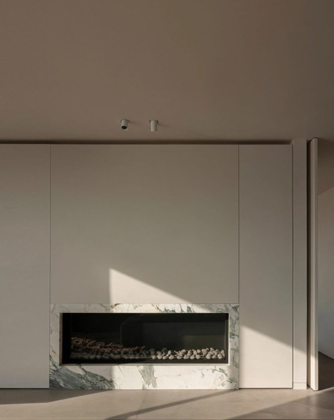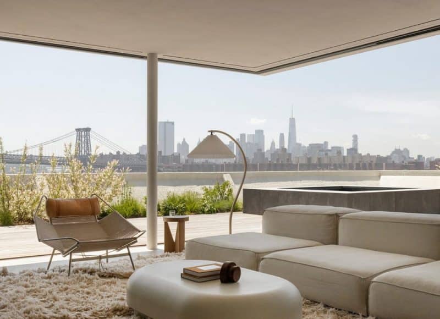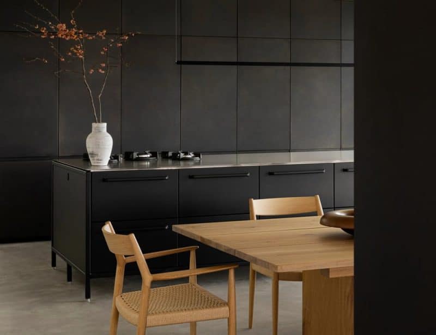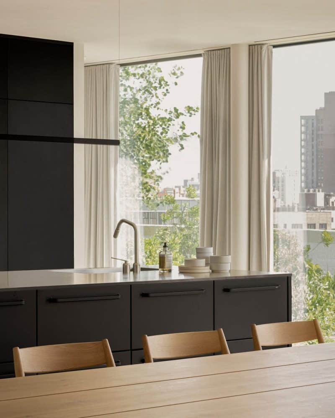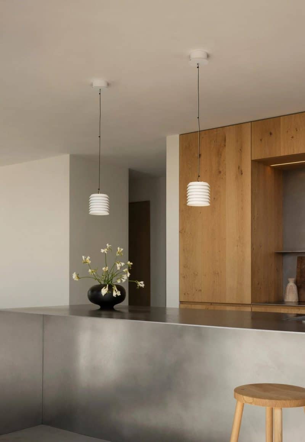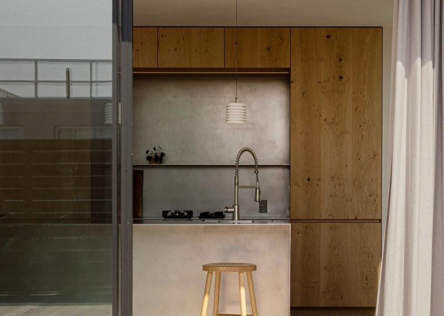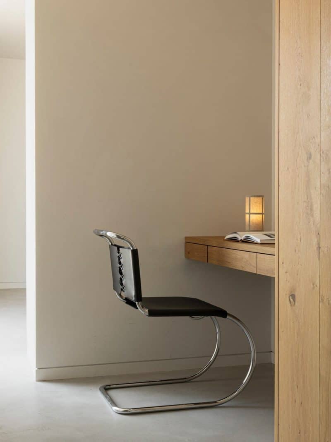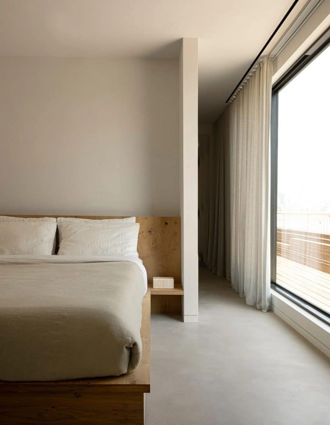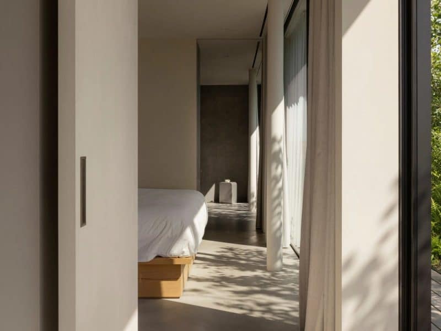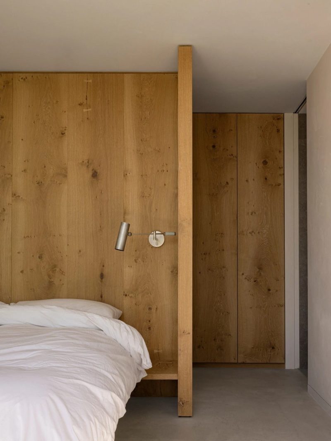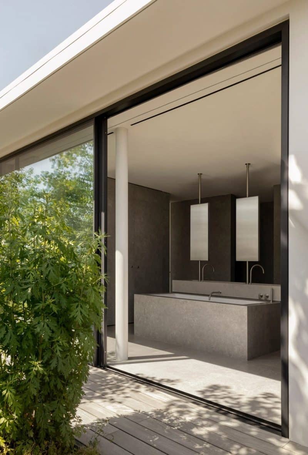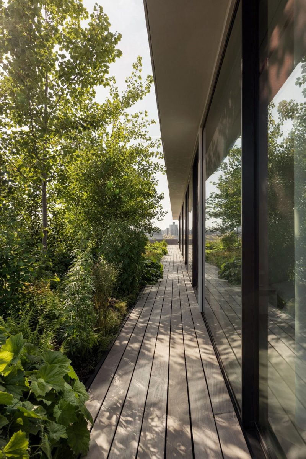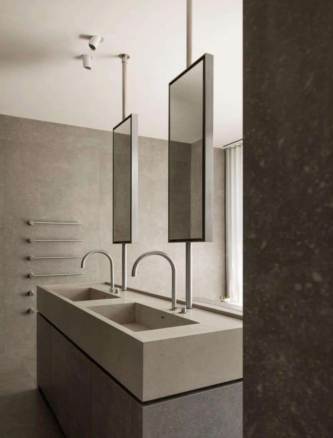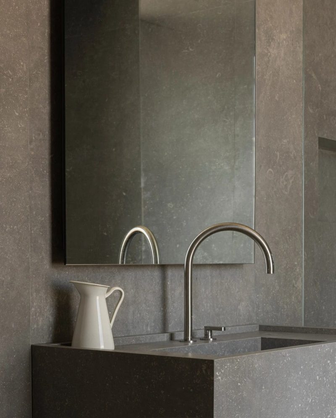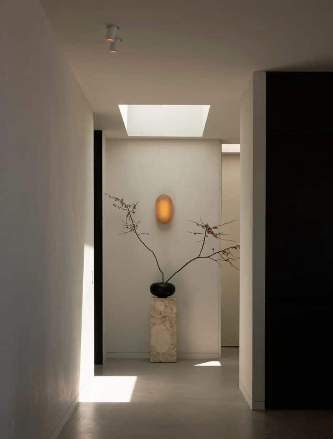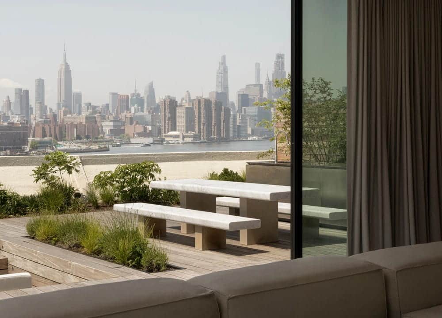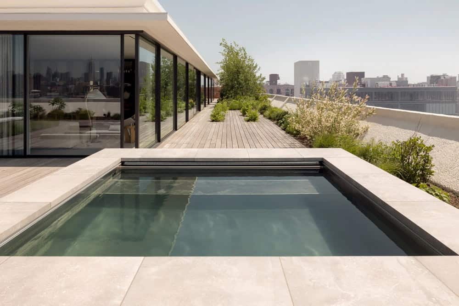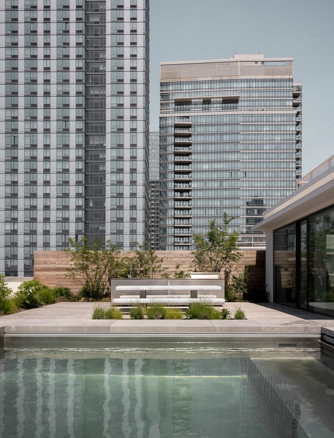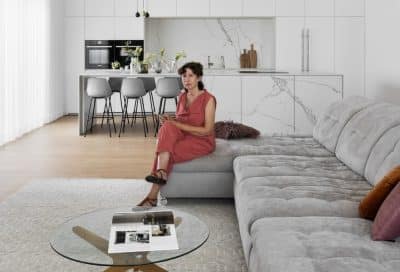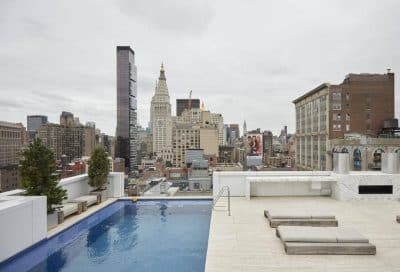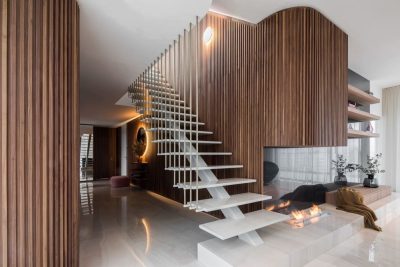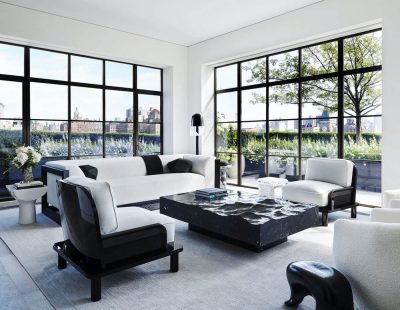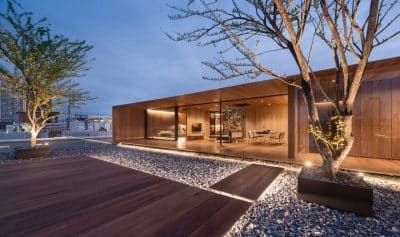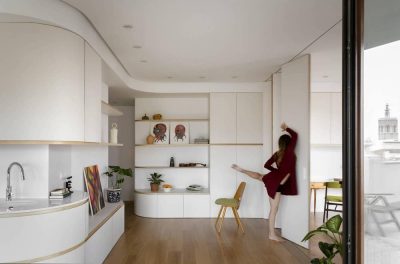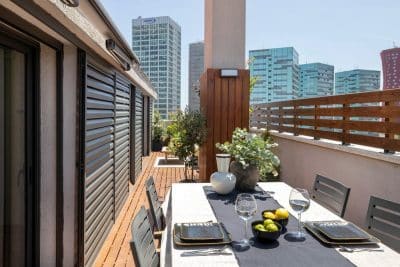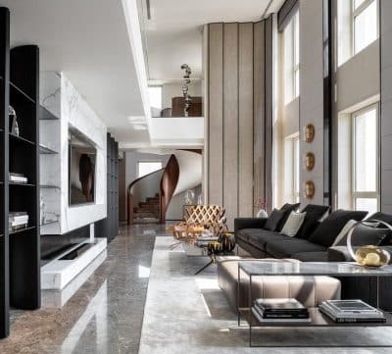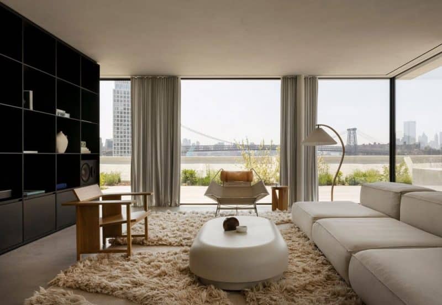
Project: Kent Avenue Penthouse
Architecture: Norm Architects
Location: New York City, United States
Area: 350 m2
Year: 2024
Photo Credits: Jonas Bjerre-Poulsen
Perched along the Brooklyn Waterfront, the Kent Avenue penthouse offers a rare balance between urban energy and peaceful retreat. Overlooking the East River and the Manhattan skyline, this penthouse spans approximately 350 square meters and occupies the entire top floor of a grand building. The design blends New York’s industrial character with soft minimalism, using tactile materials and thoughtful spatial layering to create a sophisticated yet inviting home.
A Home of Two Worlds
The residence is thoughtfully divided into two distinct living spaces. One side serves as the private family home, while the other functions as a fully equipped guest suite. Large floor-to-ceiling windows connect both spaces to breathtaking river views and the surrounding lush greenery of the sunken terrace. This outdoor space, complete with a plunge pool, provides a secluded escape above the city.
Seamless Design and Functional Elegance
Inside, the serene interior contrasts with the vibrant cityscape outside. Soft textiles, natural materials, and organic forms balance the crisp modernity of the architecture. Clean lines and layered textures create a space that feels open yet intimate, with every element carefully curated to enhance comfort and tranquility.
At the heart of the home, the bespoke kitchen by Vipp is designed with both form and function in mind. A sleek black exterior hides a natural oak core, while a steel tabletop adds a contemporary edge. Thoughtfully crafted folding fronts allow for seamless storage and workspace flexibility.
Adjacent to the kitchen, a grand bookcase with a perforated steel back subtly divides the space. This design allows natural light to pass through while maintaining a sense of connection between the dining area and living room. More than just a divider, the bookcase acts as a curated display for personal items, reinforcing the home’s sense of identity.
The Private Suite: A Retreat Within a Retreat
A discreet transition from the main living space leads to the adult suite, which encompasses an office, bedroom, walk-in closet, and bathroom. A glass walkway lined with floor-to-ceiling windows provides a quiet moment to take in the terrace’s lush greenery. Soft, flowing curtains filter natural light, softening the contrast between sleek modern materials and the warmth of natural elements.
Inside the bedroom, a wooden bedframe extends to the ceiling, creating a cozy alcove within the open space. Designed with purpose, the structure serves as both a headboard and a hidden closet on the reverse side. The use of natural wood blurs the boundary between the indoors and the terrace, reinforcing the connection to nature.
The bathroom, in contrast, is composed entirely of large grey stone slabs, featuring elegant silver fixtures that enhance its minimalist aesthetic. The cool tones of the stone balance the warmth of the bedroom, creating a bold yet calming contrast. Soft curtains add a layer of texture, allowing filtered sunlight and gentle shadows from the surrounding greenery to shape the ambiance.
A Thoughtfully Designed Guest Suite
The guest unit mirrors the same refined aesthetic as the main home. Designed to offer both comfort and independence, it includes a kitchen, living room, bedroom, office nook, and bathroom. The layout is compact yet spacious, providing a seamless extension of the penthouse’s atmosphere of quiet luxury.
Every detail, from the soft color palette to the clean architectural lines, ensures a sense of unity. Whether hosting visitors or simply enjoying the space as a secondary retreat, the guest unit enhances the home’s overall feeling of harmony and balance.
A Haven Above the City
The Kent Avenue penthouse redefines modern urban living, offering a retreat that embraces both the energy of Brooklyn and the tranquility of nature. With a design that merges industrial elegance, soft minimalism, and natural elements, this home stands as a refined escape above the city skyline, where every detail fosters a sense of calm, balance, and timeless sophistication.
