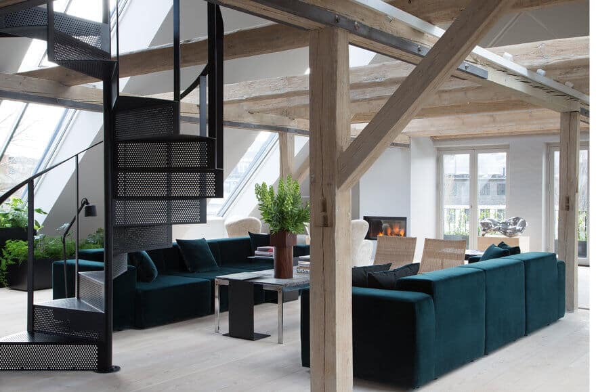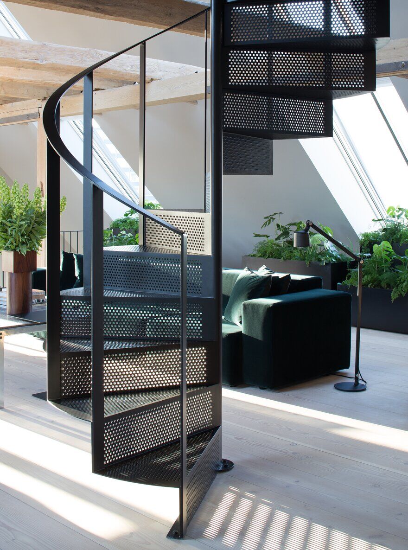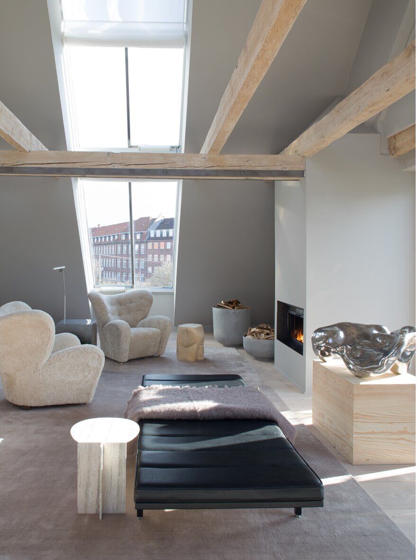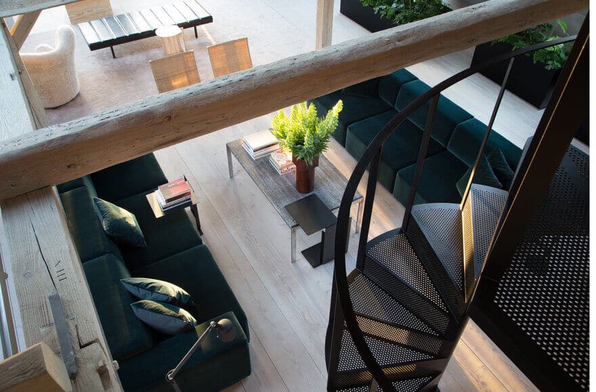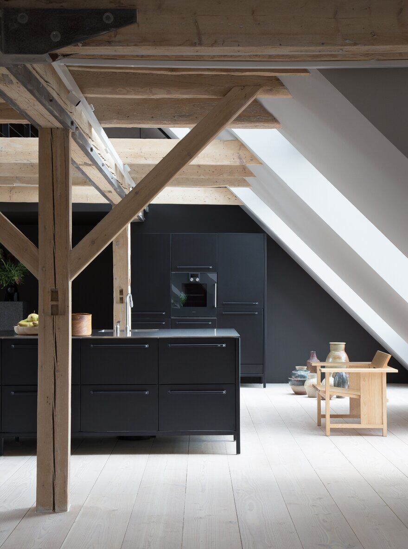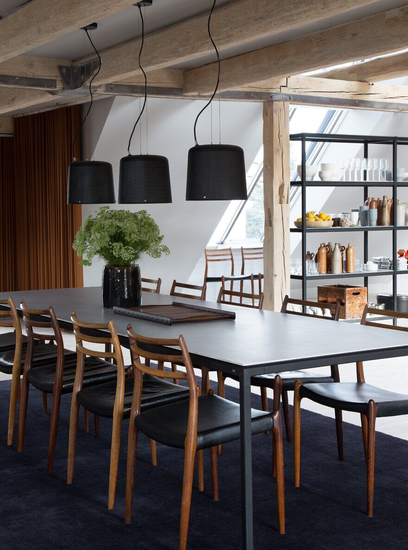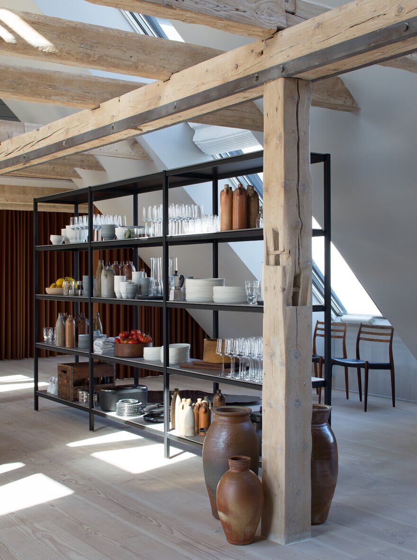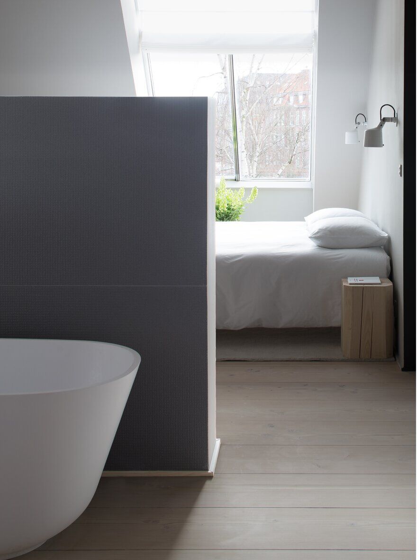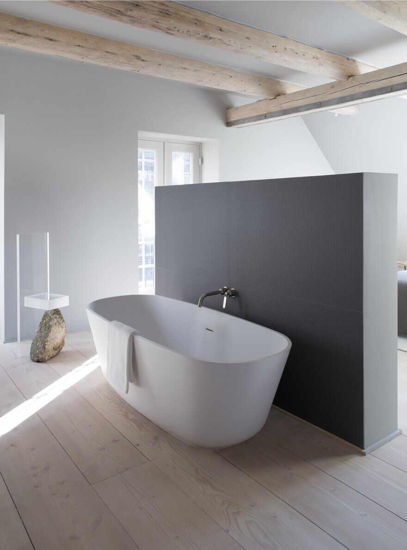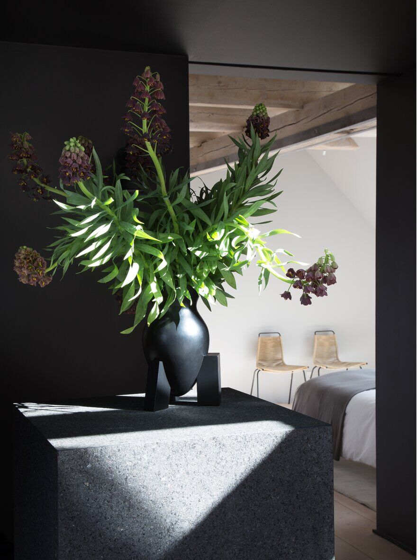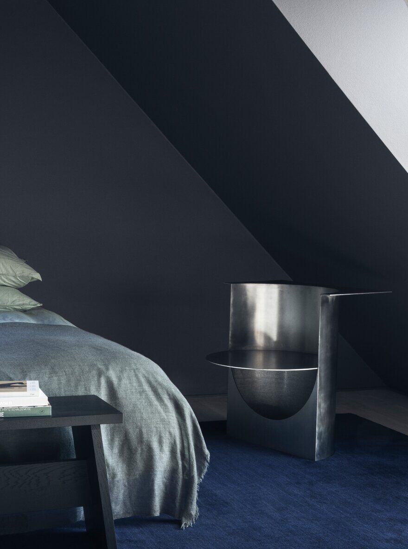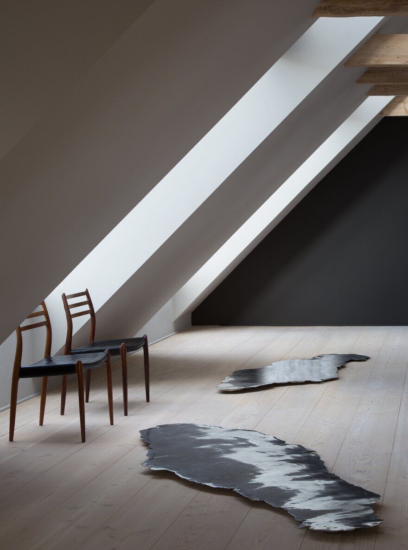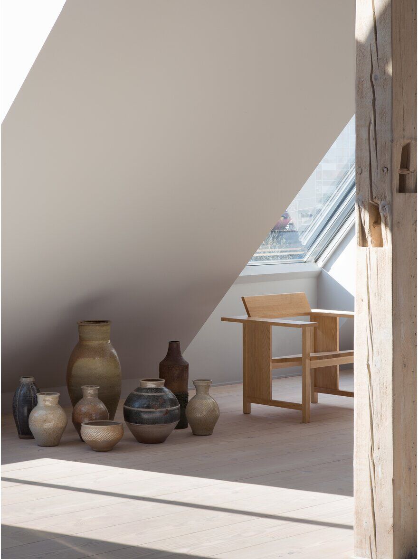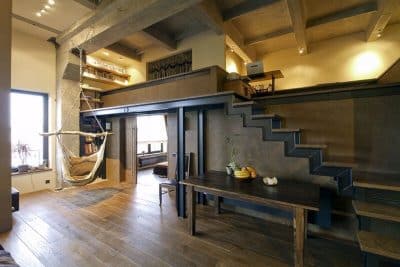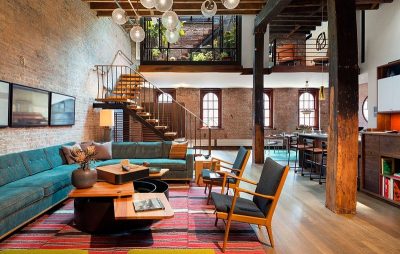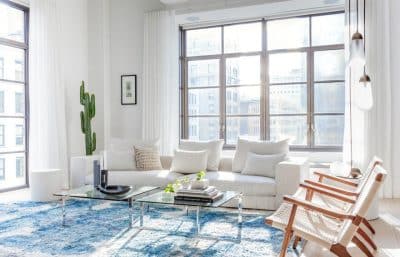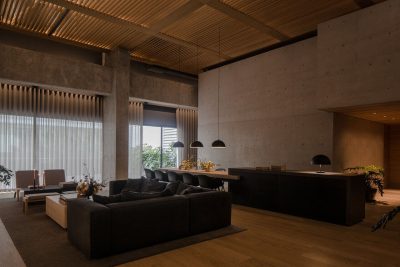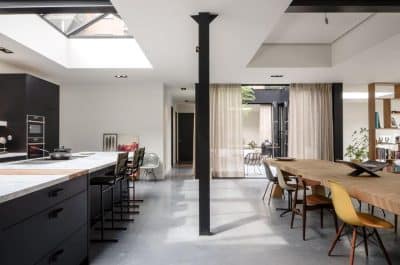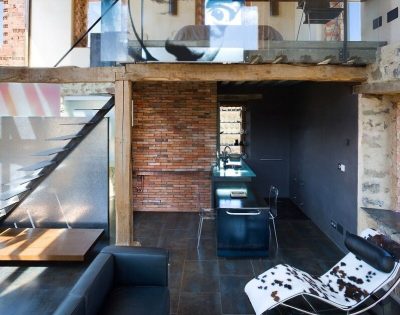Project: Vipp Loft
Architects: Studio David Thulstrup
Location: Copenhagen, Denmark
Year: 2017
Photography: Jean-Francois Jaussaud / Irina Boersma
Perched atop an old printing factory from 1910 in the backdrop of Copenhagen’s industrial and upcoming residential pocket, Islands Brygge, Danish architecture practice Studio David Thulstrup has created a multi-functional and holistic home-environment for the Danish design company Vipp established in 1939.
Vipp loft is part of the ‘Vipp Hotel’ – a concept that allows Vipp guests and customers to live in and with the company’s products in a home-away-from-home.
Studio David Thulstrup has orchestrated a complete renovation and remodelling of the space which is characterised by original oak timber ceiling rafters and high sloped ceilings – allowing for a mezzanine level to be inserted into the generous volume. The spatial plan has been re-configured and opened-up to create a vista of views out on the central axis through the lower level of the loft.
A dark and dramatic entrance with a lowered ceiling (thanks to the mezzanine level above) first greets the visitor. They are then drawn into a bright, large open-plan space with zones for kitchen, dining and living.
A large free-standing Vipp kitchen and storage modules are the centrepiece to the open living space, complimented by a large shelving rack housing practical kitchen objects. The space is designed with softly complimenting materials including Dinesen Douglas floor boards, to celebrate the strong, industrial lines of the kitchen.
The dining area is an intimate zone, located under the lowered ceiling of the mezzanine above and wrapped in a flexible space-dividing curtain of Kvadrat mustard-coloured textile. A long Vipp dining table is flanked with vintage chairs and pieces from a diverse art collection.
In the living area, large dark green velvet sofas sit playfully within installation-inspired planters exploding with greenery. Center to this sitting zone is a curation of sofa tables including an early Vipp prototype which was given new life with a new silver travertine top.
A calm fireplace zone is located beyond here where one can optimise the warm western afternoon light while sitting in sheepskin-upholstered Tired Man chairs. This area opens-up with large doors to a richly planted balcony with views to the harbour.
A simple and bright bedroom suite sits at the east end of this lower level. Textured Mutina wall tiles play with the light and only a low space dividing wall separates bathtub from bed.
A mezzanine level is reached by a centrally placed, custom-designed black spiral staircase constructed in perforated metal. The choice of perforated metal was key to ensuring the central axis was not interrupted.
On the upper level a study and library sit within the north and south wings. Finally, a bridge gives access to a secluded bedroom of dark tones at the peak of the loft space.
“In this space our guests live in and with our products and experience them in the natural setting of a home”, says Kasper Egelund, CEO of Vipp.
“These historic frames proved an interesting canvas to conceptualize a home environment filled with functional furniture and contemporary art pieces.” – David Thulstrup, architect.

