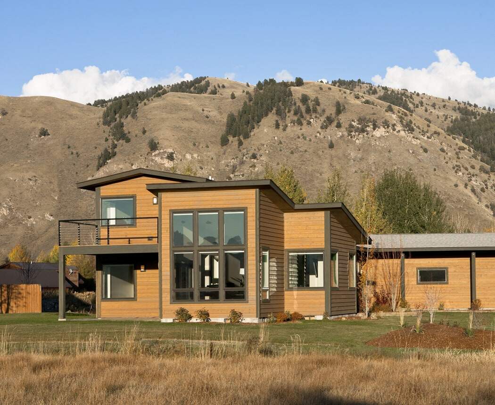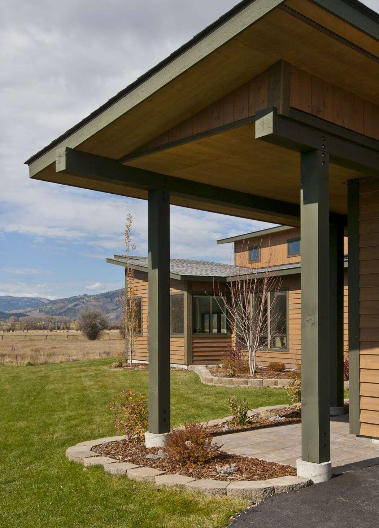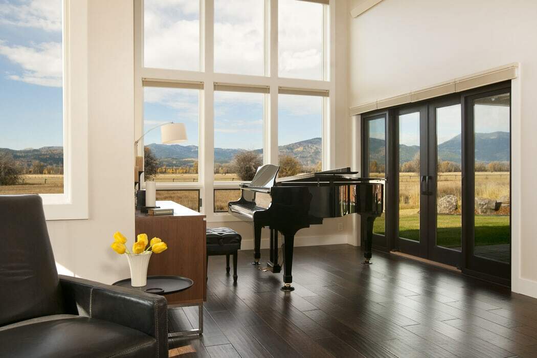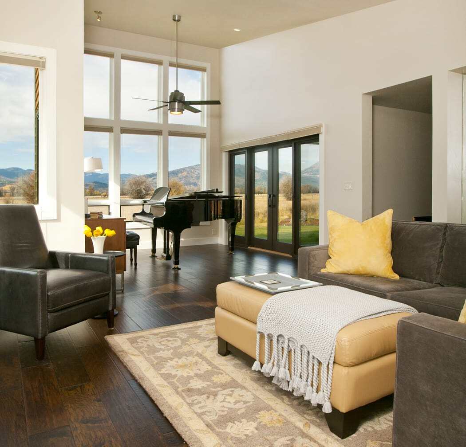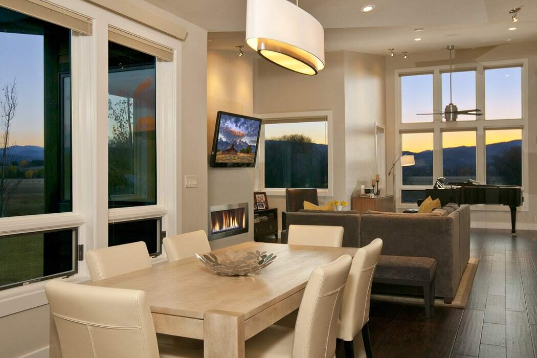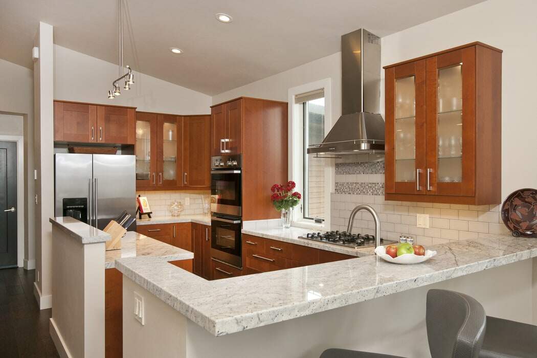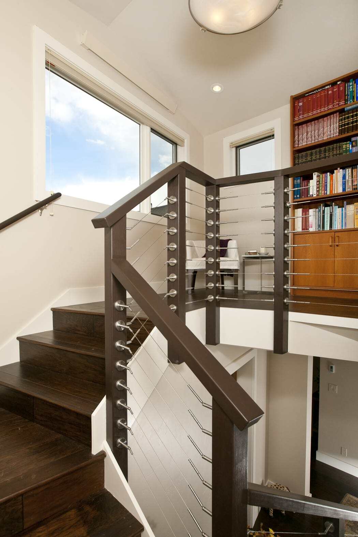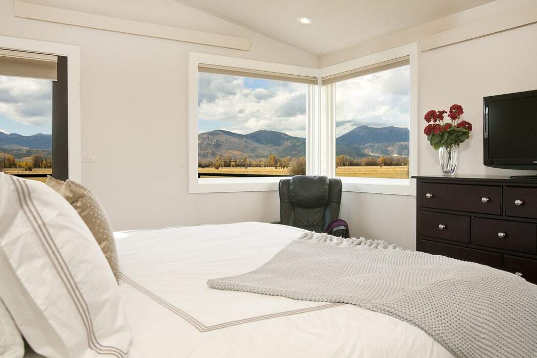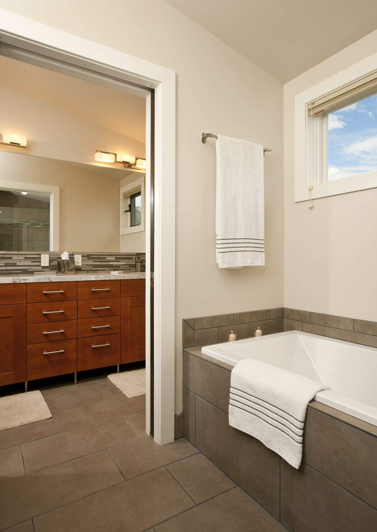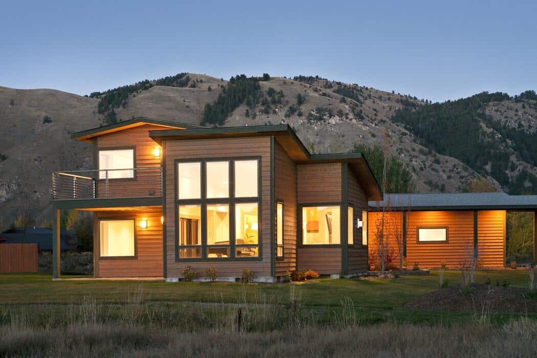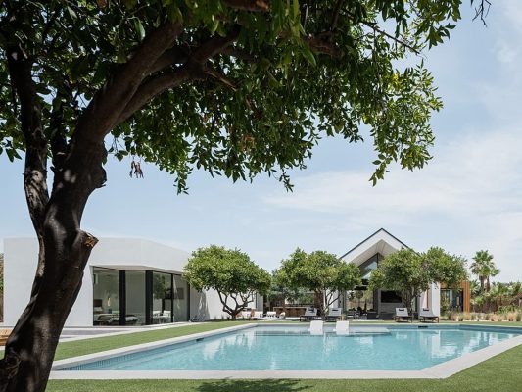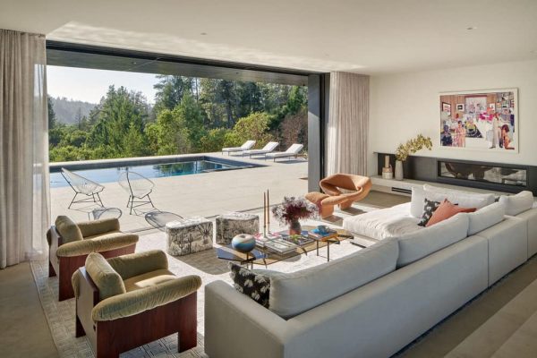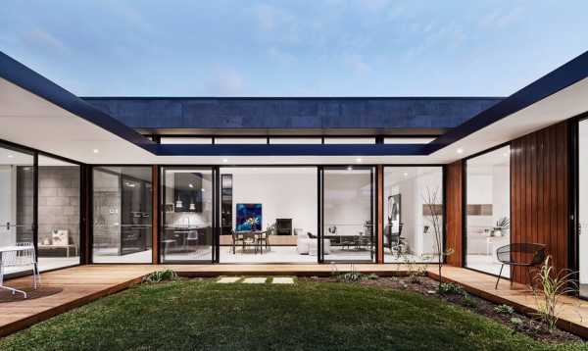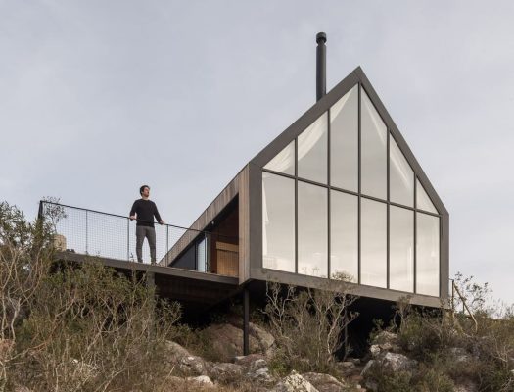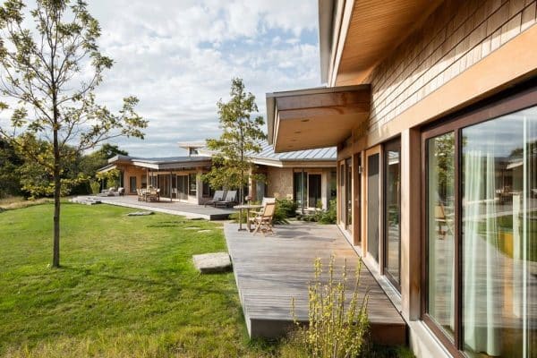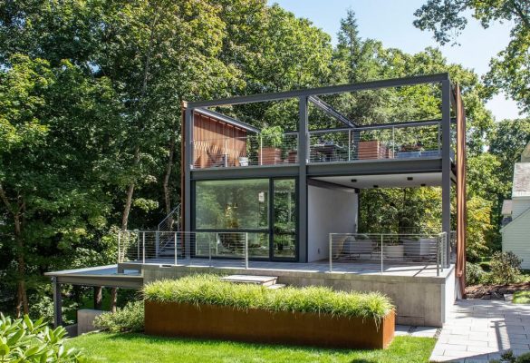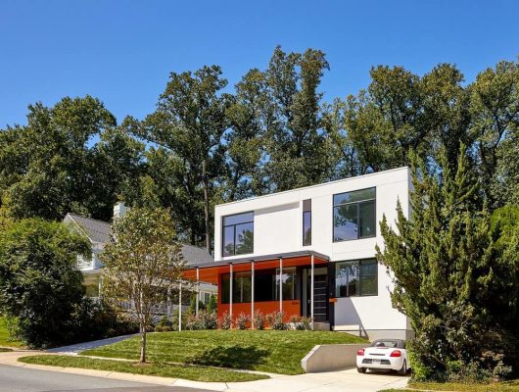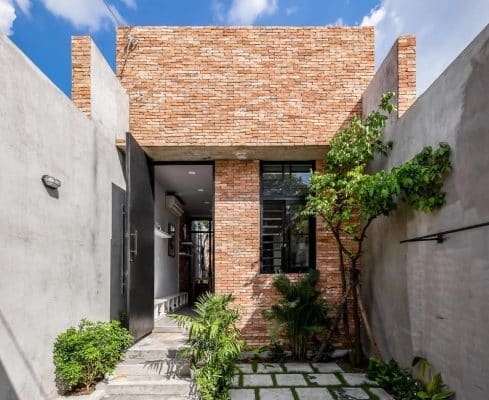Project: King Eider House
Architects: Dubbe Moulder Architects
Team: Chris Moulder, AIA; Bryan Gleason; Nereida Ortiz
Location: Jackson, Wyoming, United States
Area: 2,508 sq. ft (233 m2)
Photographer: Tuck Fauntleroy
Text and photos: Courtesy of Dubbe Moulder Architects
The King Eider House was designed for a concert pianist, required a space from which he could not only practice and be inspired, but to be able to feel the grandeur of the music being played and also be intimate enough to play for a select group of friends. The space dramatically soars upward as you approach, filling the space with light, view, color but more importantly, sound.
The residence is on a .22 acre pie-shaped perimeter lot in a subdivision within a subdivision located on the outskirts of a resort community, with stunning vistas of nearby ranch lands.
By virtue of the compressed street frontage, it became necessary to present the 2-car garage to the cul-de-sac and the living, dining, kitchen portion of the program be arranged toward the back of the property facing the open space. Due to the nature of the lot shape, it became apparent that a “shotgun” approach was appropriate, meaning that the kitchen, dining and living spaces are accessed off of a circulation spine which culminates at a grand piano poised in front of large windows displaying a wide panorama of the distant mountains.
High windows provide natural light and views but afford privacy. Off the master bedroom is a deck for contemplation with commanding views of the mountains range to the west.

