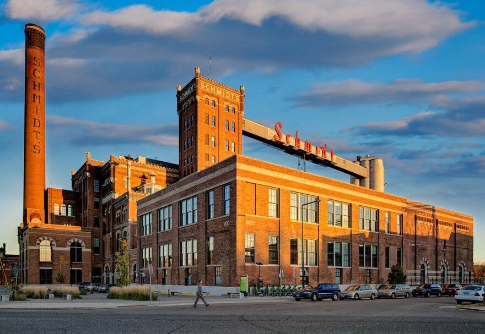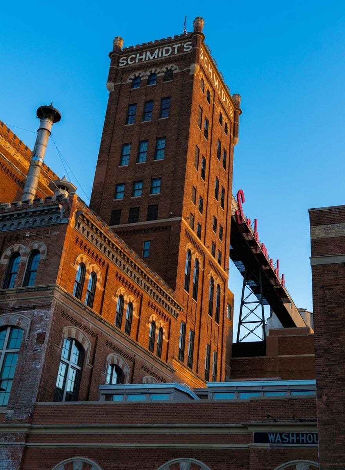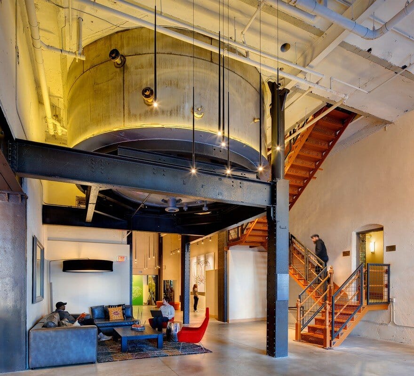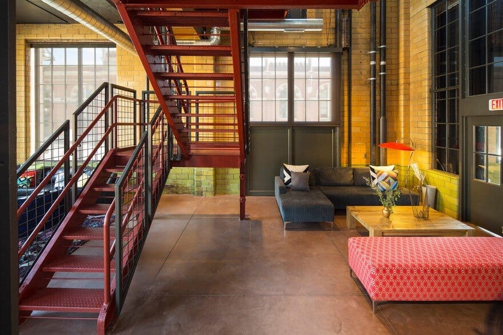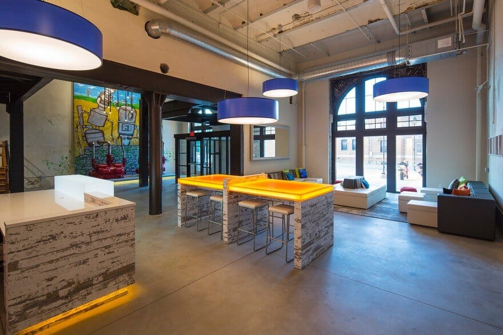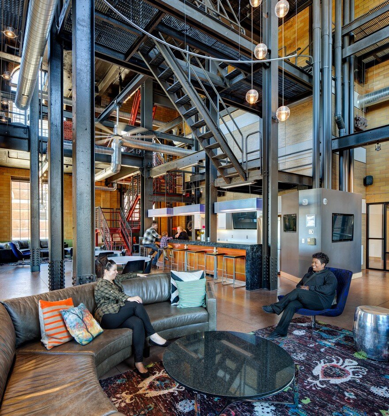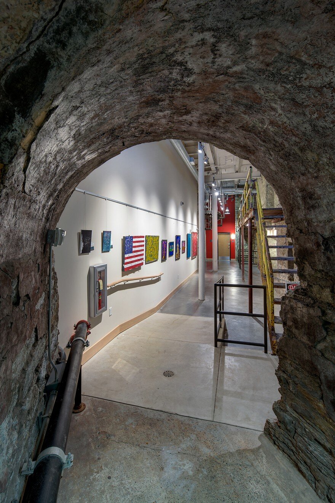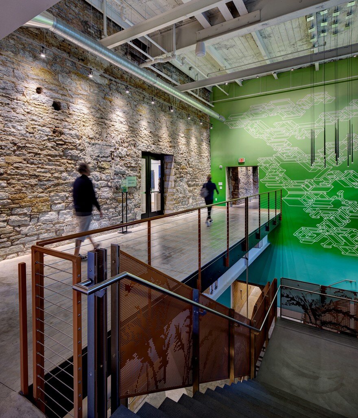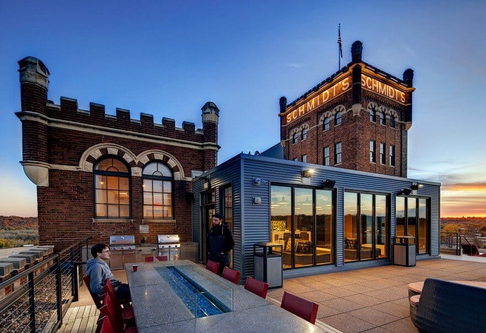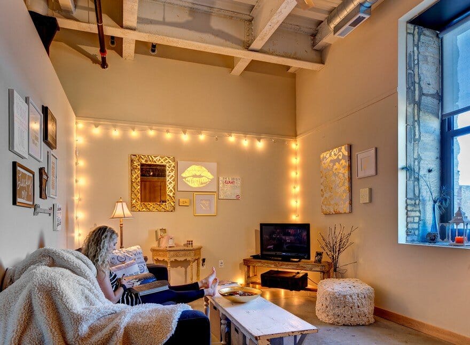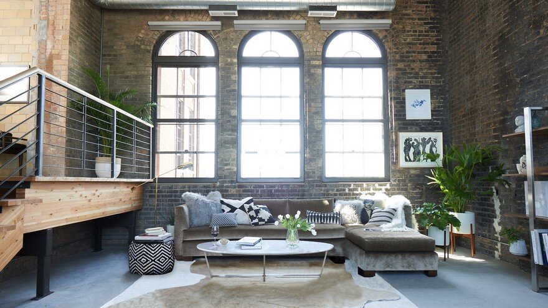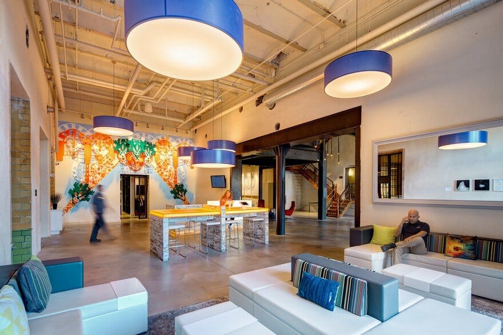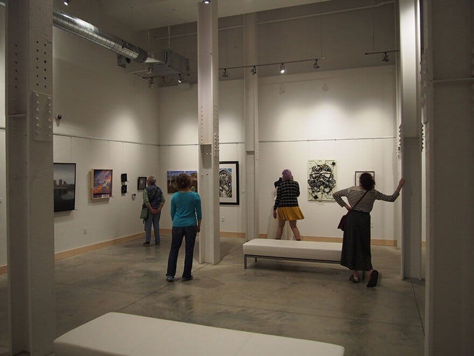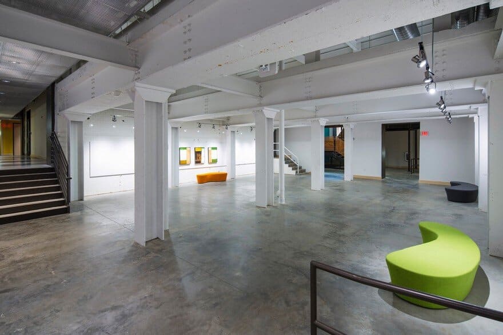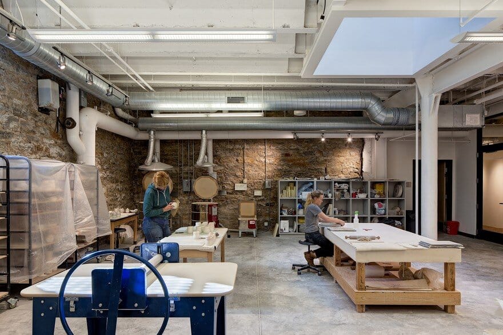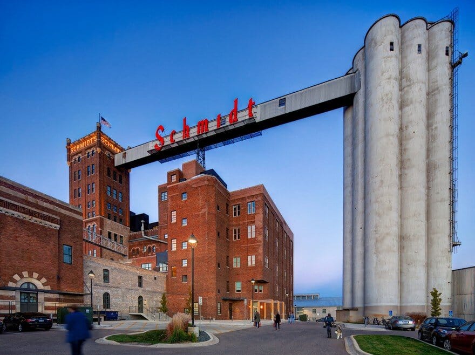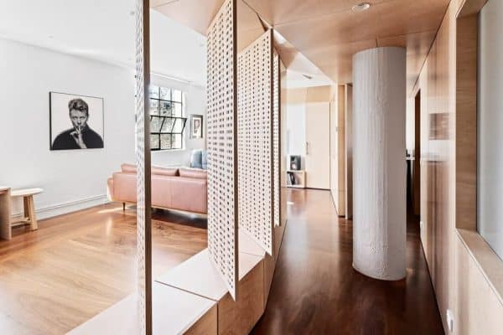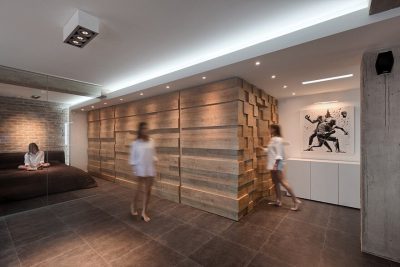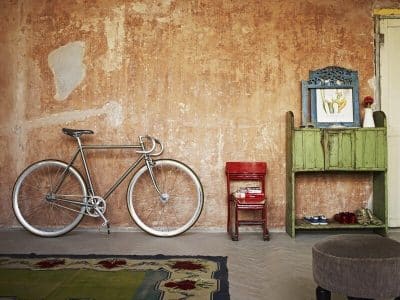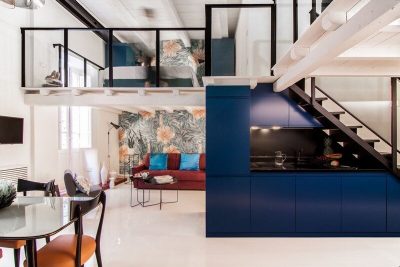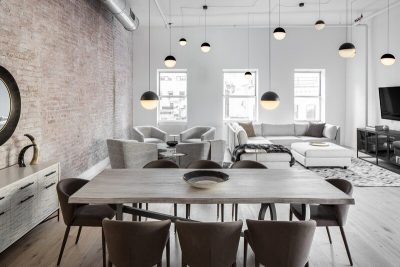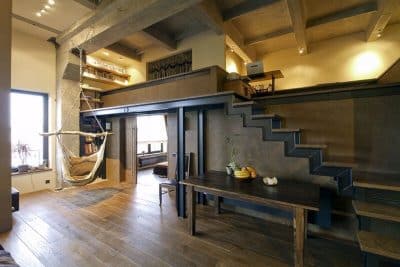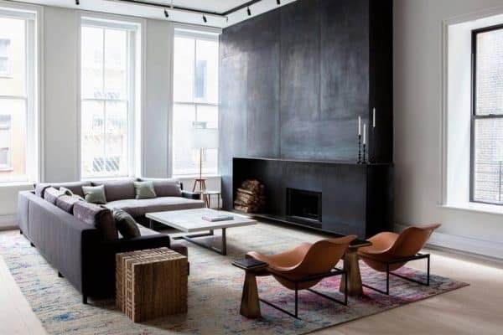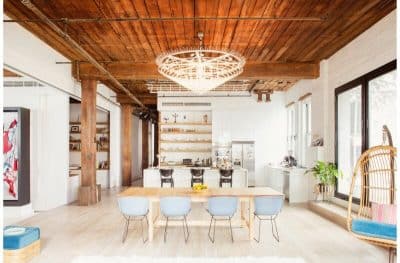Architects: BKV Group
Project: Schmidt Artist Lofts
Location: Saint Paul, Minnesota, United States
Photography: Jason Keen
When the old Schmidt Brewery of St. Paul, MN halted its beer making in 1990, it became a symbol of the gutted working-class in the city’s West Seventh Street neighborhood. In an effort to reinvigorate the area’s economy and to save this historic landmark, developers targeted artists, and transformed the city’s proud brewing facility into the Schmidt Artist Lofts.
The structure’s exterior features crenellated towers and Gothic details, the Brew House and Bottling House were converted into 247 loft-style units. Thirteen townhomes with corbeled eaves and low-pitched roofs were added — evoking the Italianate style of the nearby Stahlmann-Schmidt-Bremer House. Due to the unique industrial and brewing uses in the various buildings, each of the loft-style units has its own layout and personality.
Schmidt’s artist-residents live and work within this vintage-meets-modern setting. The building’s natural light, high ceilings and existing character was preserved to provide inspiring live/work spaces for its artist residents. Modern large communal meetings and gathering areas increase the opportunity for inspiration between residents. Residents can take advantage of numerous unique studios tailored to their specific art forms.

