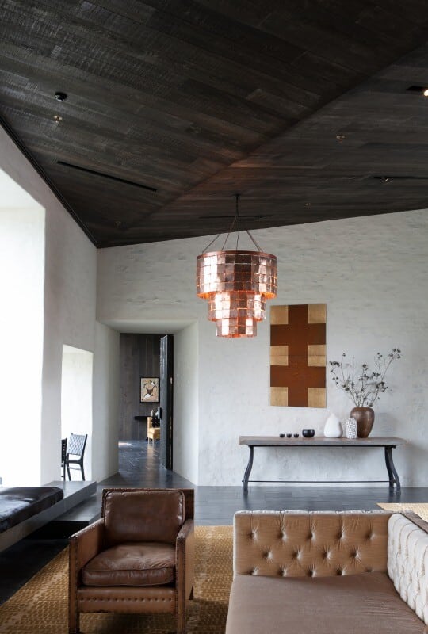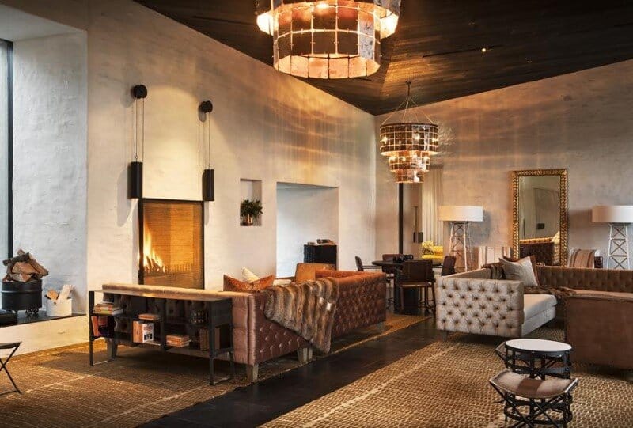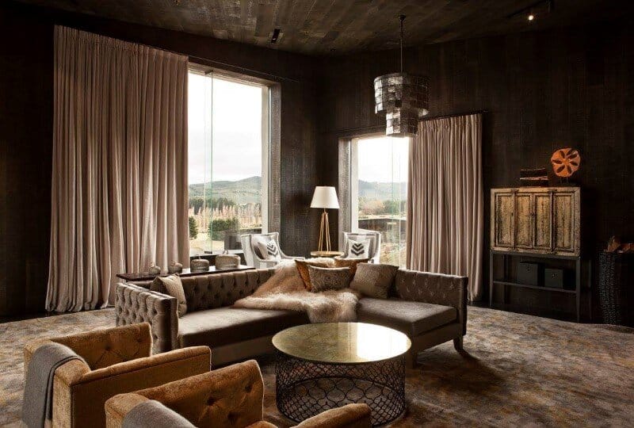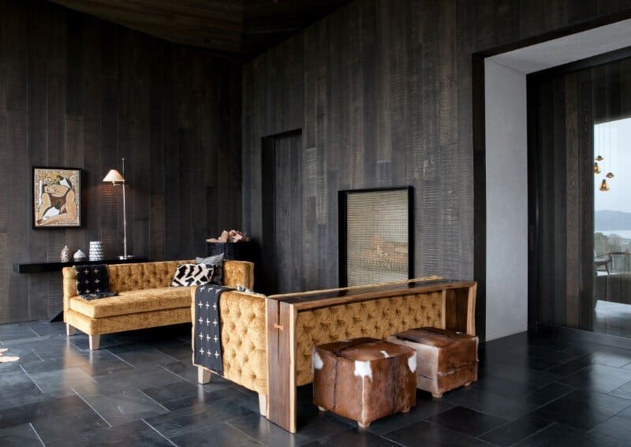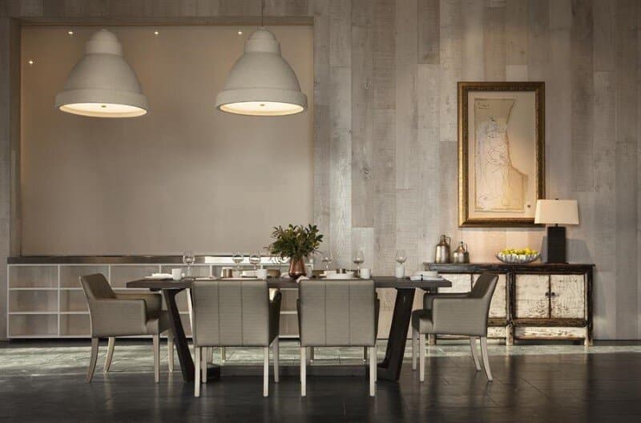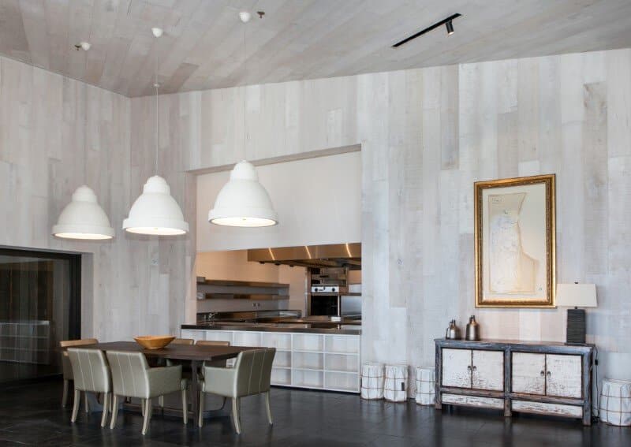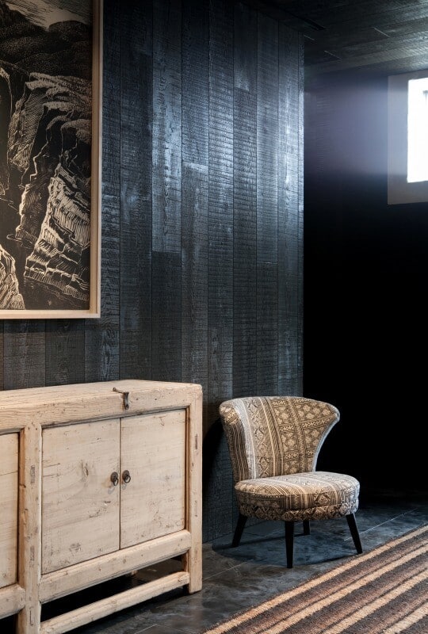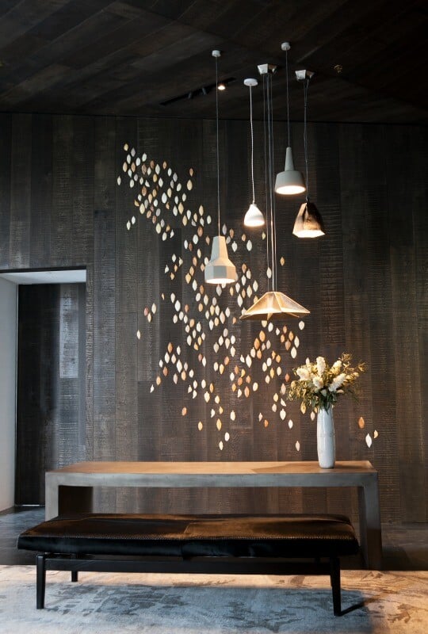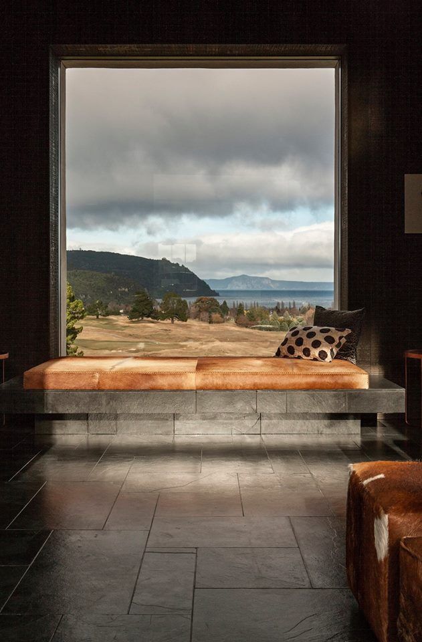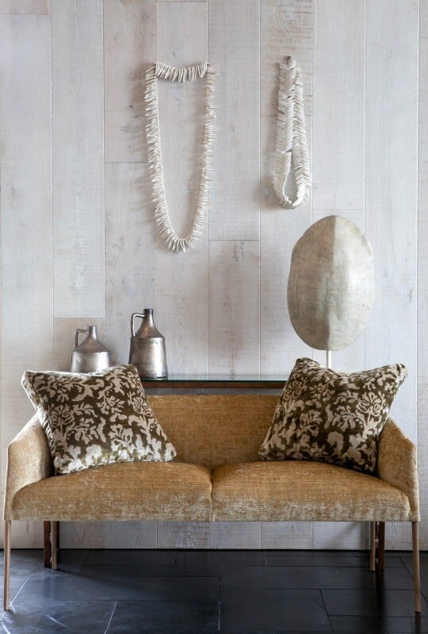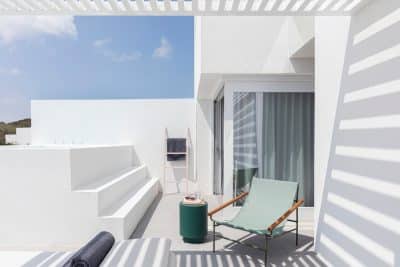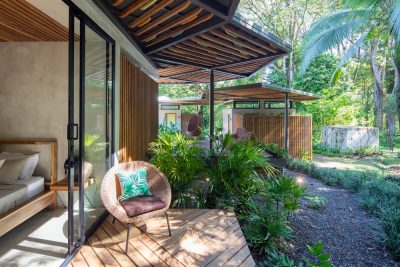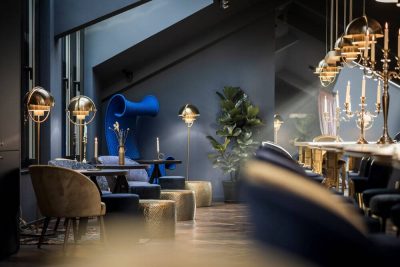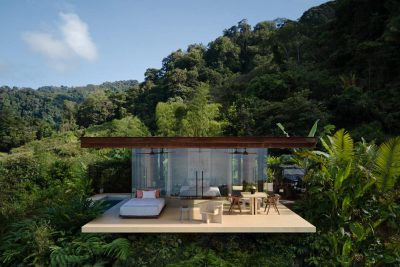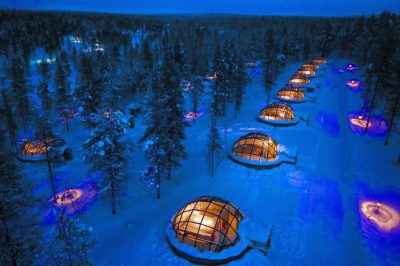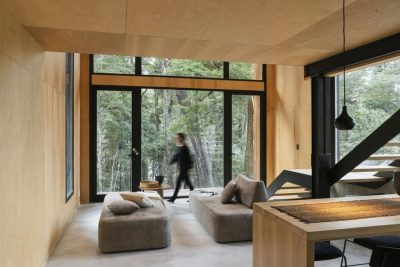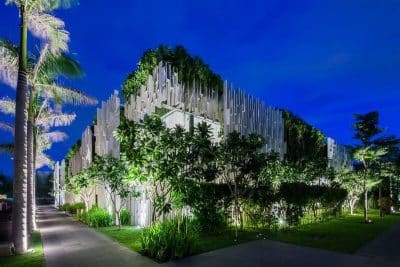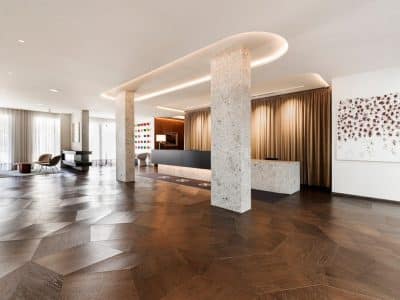Project: Kinloch Lodge
Architect: Patterson Architects
Builder: Livingstone Builders
Interior Design: Virginia Fisher
Forte Flooring: Tactile Rough Sawn Oak panelling, Black & White
Location: Taupo, New Zealand
Year: 2015
Photo Credits: Simon Devitt
Awards:
NZIA Residential and Commercial Award, 2017
Commercial Project Award, Tourism, Silver Winner, 2017
Sir Miles Warren Award for Architecture, 2017
Jack Nicklaus Golf Resort has recently completed new Kinloch Lodge, creating a modern day version of the Kinloch regions namesake Scottish castle. Jack Nicklaus Golf Resort is located in Taupo, New Zealand.
Description by Forte Flooring: The new Kinloch lodge stands proud, high on the hillside at the world class Jack Nicklaus Golf Resort. No doubt it is one of New Zealand’s most iconic destinations, and possibly the most luxurious – Designed by multi-award winning Patterson Architects, with interior design by renowned lodge and hotel designer Virginia Fisher.
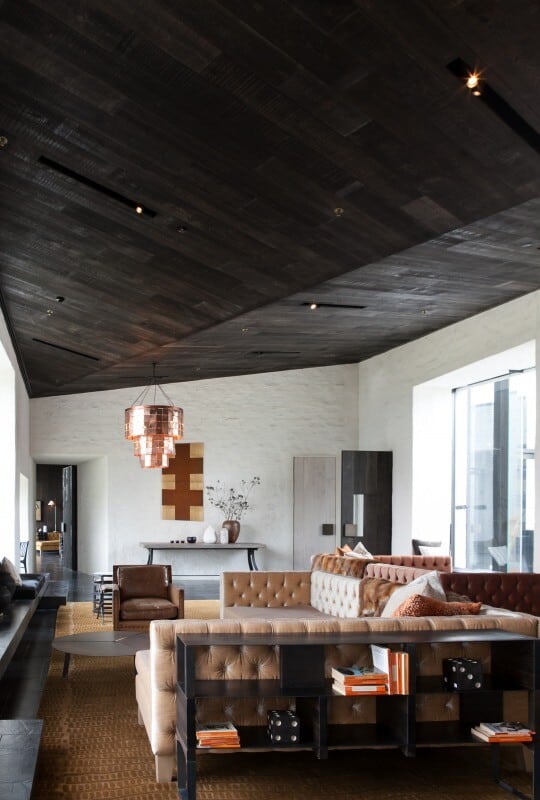
The design brief was to create a uber-modern version of a Scottish castle to tie in with the Scottish heritage of the Kinloch name. Forte Flooring were selected to create the rough sawn Oak panelling (black and white), which was used on the walls ceilings to give a very-castle like feel. Set alongside lush velvet, fox fur, brass, copper, slate and wool the lodge perfectly achieves an air of modern royalty.
