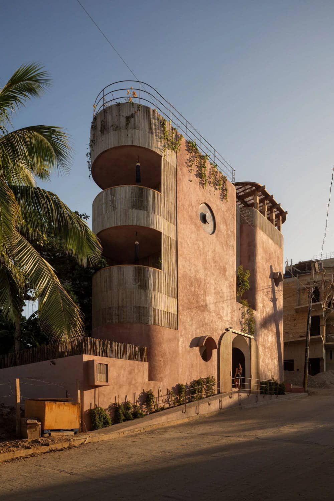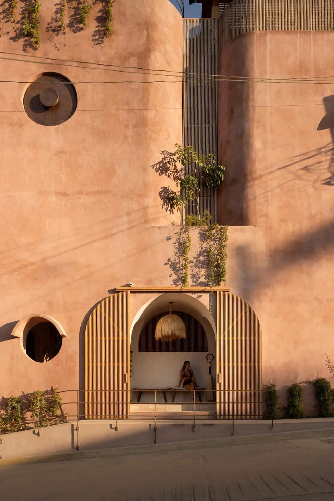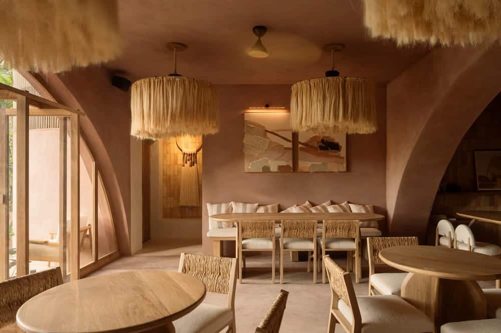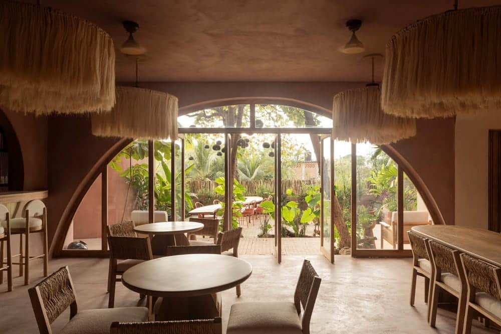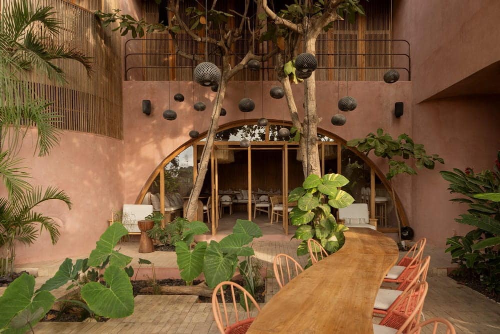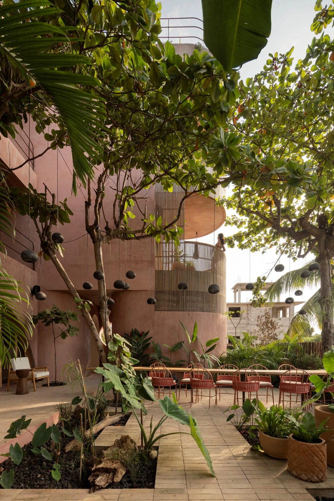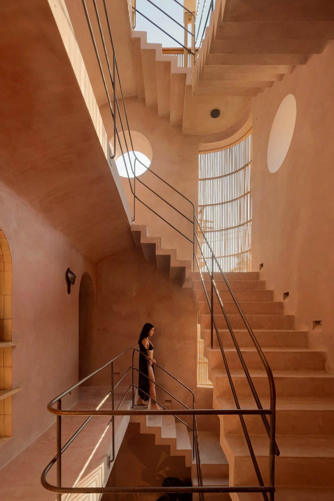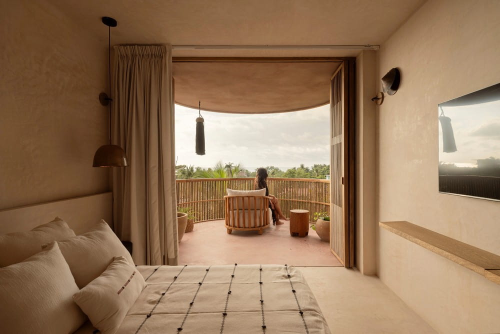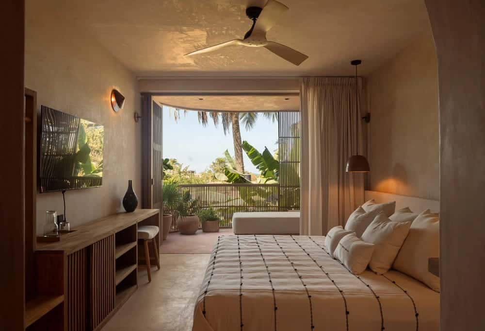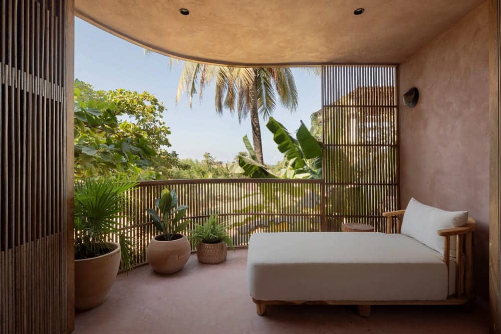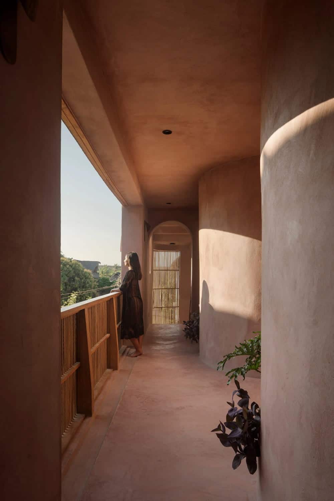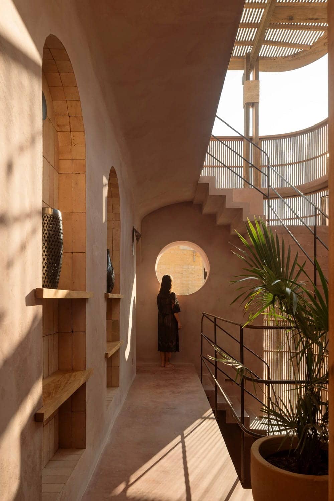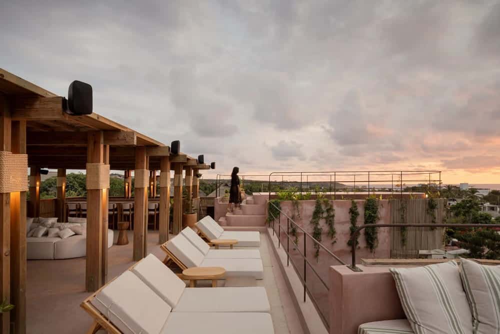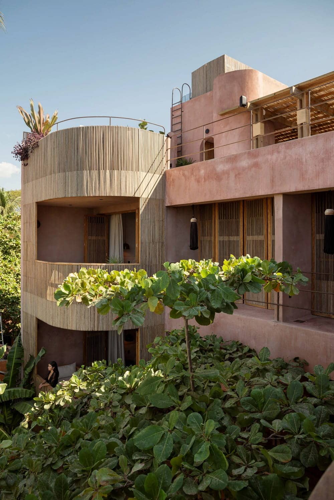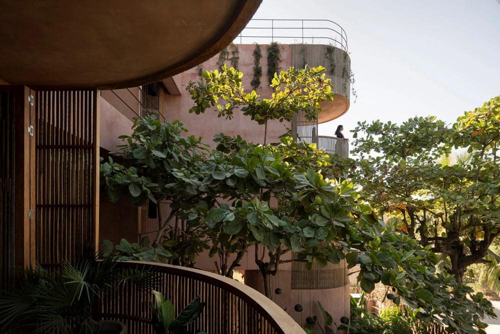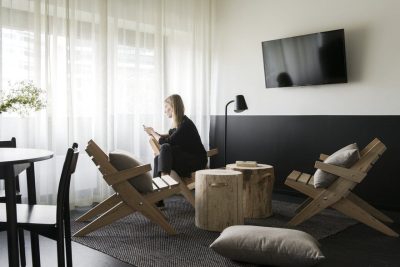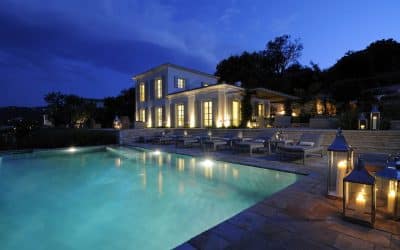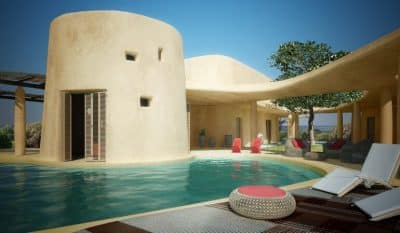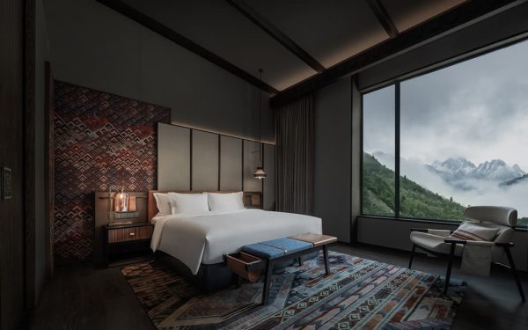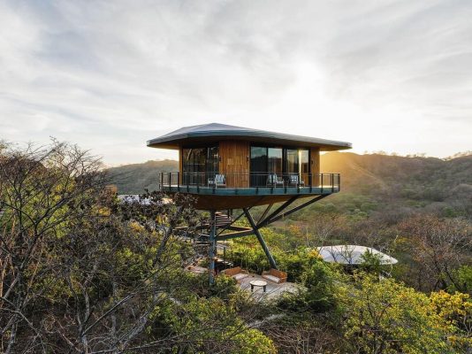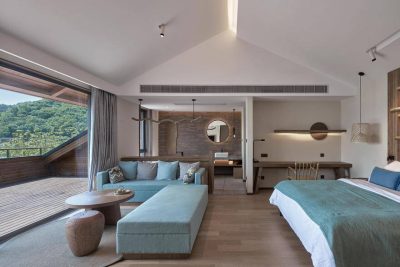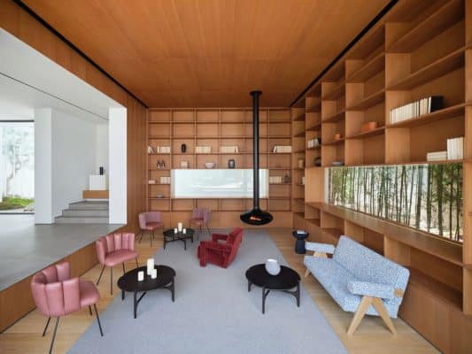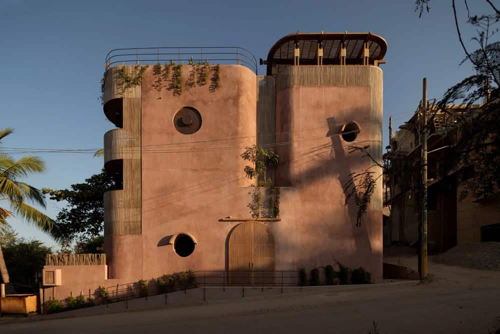
Project: Xiqué Boutique Hotel
Architecture: Estudio Carroll
Lead Architects: Miguel Carroll
Civil Engineer: Manuel Altamirano
Decoration: Ximena Sanchez
Location: Oaxaca City, Mexico
Area: 278 m2
Year: 2023
Photo Credits: Cesar Belio
We believe that architecture goes beyond simple structures; it is a catalyst for joy and harmony capable of transforming communities and uplifting the human spirit. Our design philosophy focuses on pushing boundaries and creating spaces that inspire.
Our latest endeavor, the Xique Boutique Hotel in Puerto Escondido, aims to seamlessly integrate tranquility, environmental consciousness, cultural conservation, community growth, and distinctive architectural design. Occupying a 278 square meter parcel, the hotel spans 620 square meters in construction. It comprises eight guest rooms, a restaurant on the first floor, and a rooftop terrace complete with a pool that boasts sweeping vistas of the Pacific Ocean.
Our design approach for this project is based on three key principles: orientation, airflow, and environmental sustainability. The south-facing main facade provides protection against intense heat, while west-facing rooms offer stunning views of the sea and surrounding nature. The strategic layout of services and circulation ensures a flow of movement and functionality throughout the space, aligning our design with the natural environment and prioritizing user comfort. The predominantly open west facade, protected by palm wood doors, allows for a continuous flow of air utilizing prevailing winds. Grilles located on the opposite side of the rooms facilitate airflow throughout the hotel, while the staircase acts as a natural chimney to guide hot air upwards and out of the building.
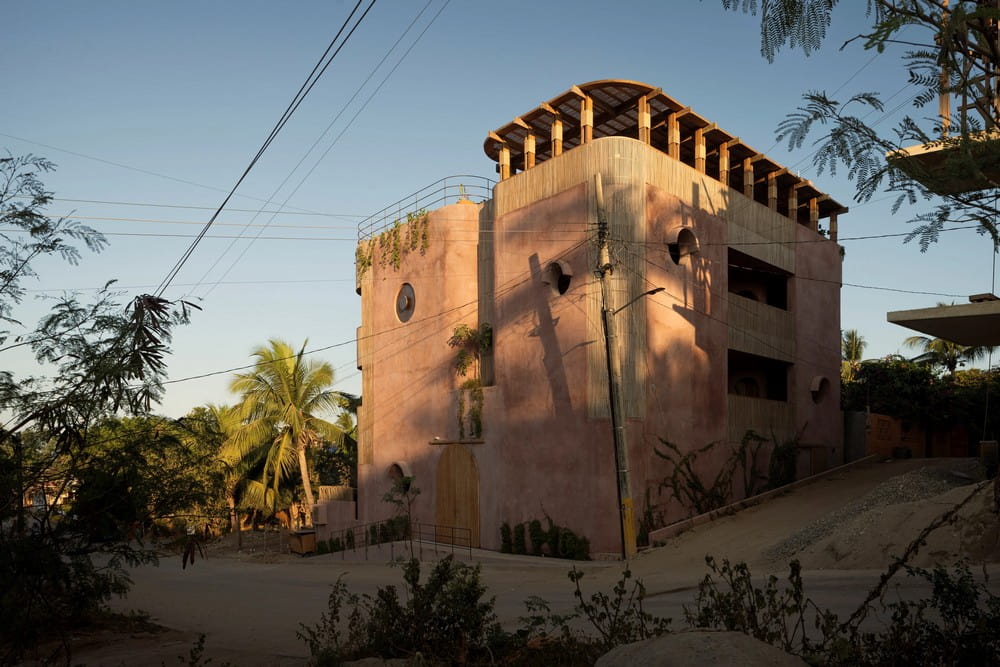
In line with the project’s values, we have opted for Nature-Based Solutions (NBS) to mitigate potential environmental impacts. Firstly, we have preserved existing trees by designing the building’s site layout to create an open area of nearly 100 square meters. In this space, a wetland system become a central element of the architectural arrangement, creating a lush garden and terrace for user enjoyment. Through this system, wastewater produced on-site finds optimal conditions to regain quality through natural processes, simulating and intensifying those processes occurring naturally in mangroves, marshes, and wetlands, without adversely affecting the environment. This approach demonstrates our commitment to sustainability, innovation, and biodiversity, offering a tangible solution to environmental issues in Puerto Escondido.
Through careful material selection, the project reflects local culture and sustainability. Most of the building surfaces are covered in earthy pink chukum, a material that provides passive cooling and reduces heat absorption, also notable for its waterproof properties. Palm wood, a predominant material in the region, is used in lattices, doors, and railings, while legally harvested macuil wood adds elegance to the interiors. Clay slats enhance details and cover exterior floors.
The building’s form was initially conceived to maximize habitable space while preserving existing vegetation on the site. The curves and contours resulting from this extrusion create visual fluidity and elegance inspired architecturally by the female form.
Our mission is to create spaces that inspire, uplift, and transform; architecture that harmonizes with nature and celebrates local culture.
