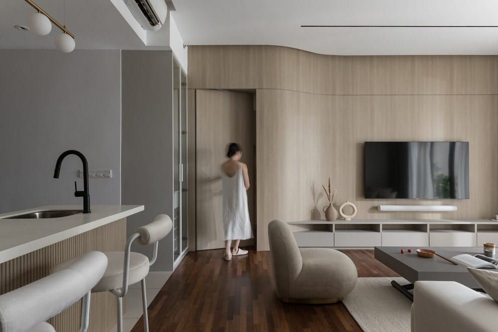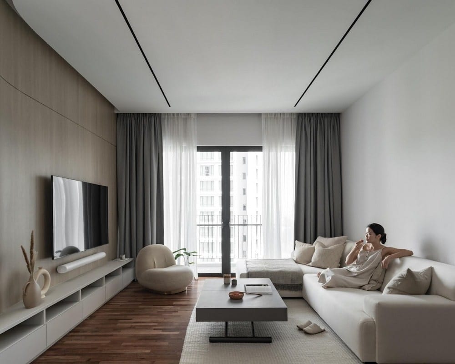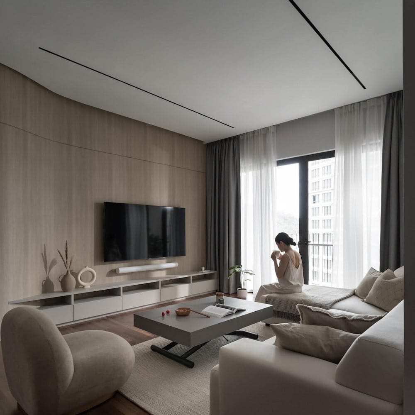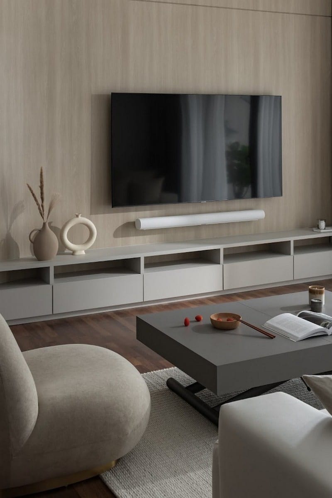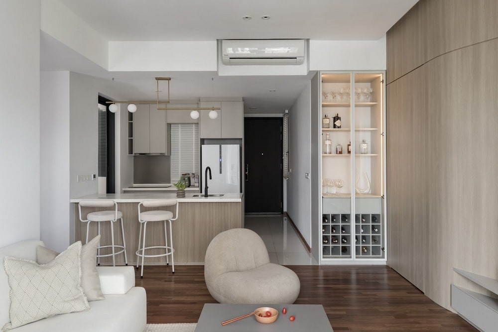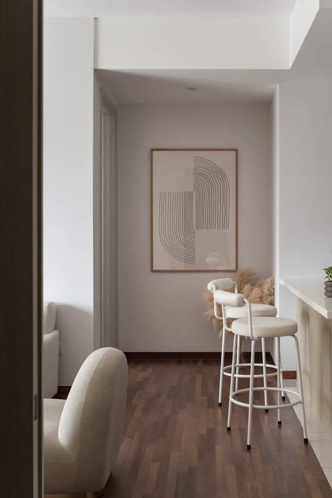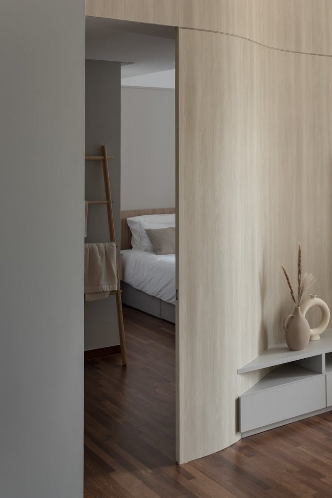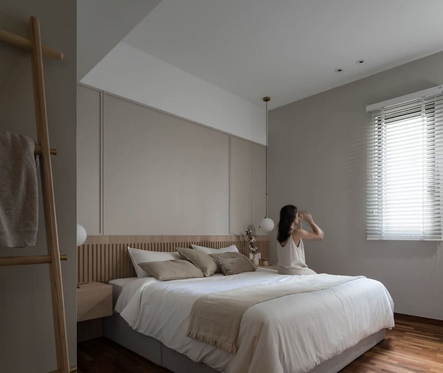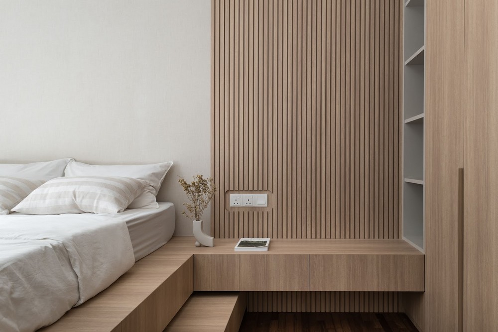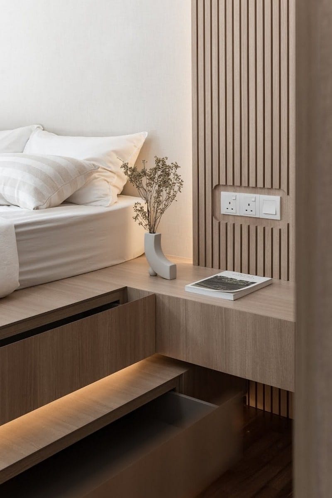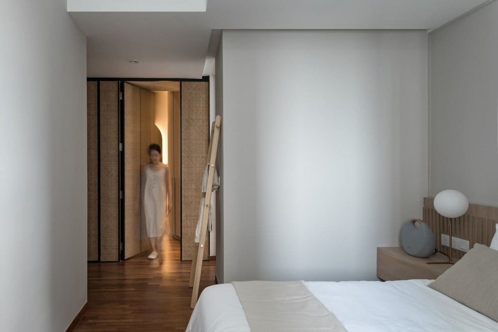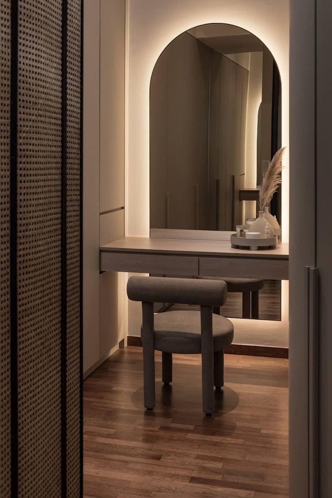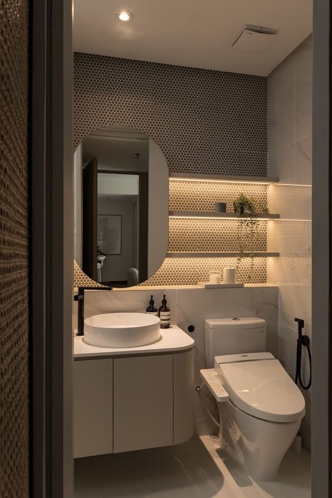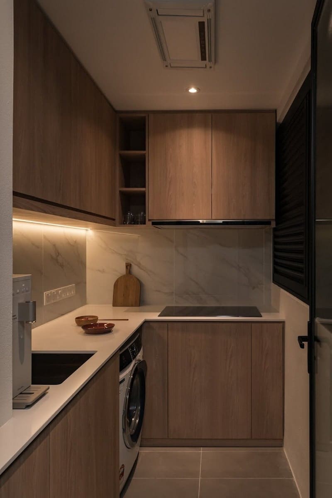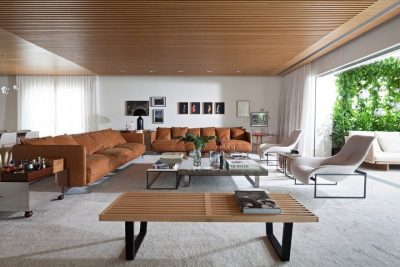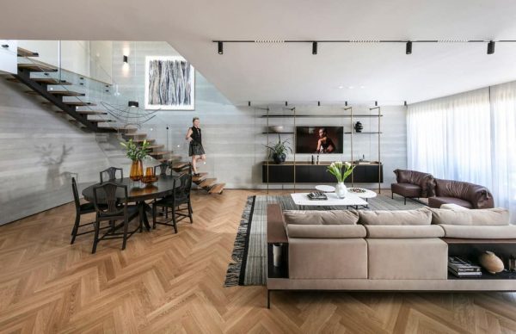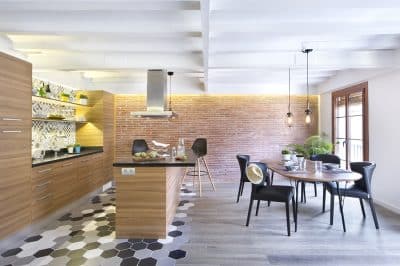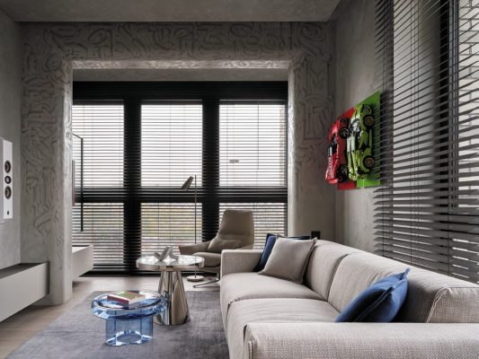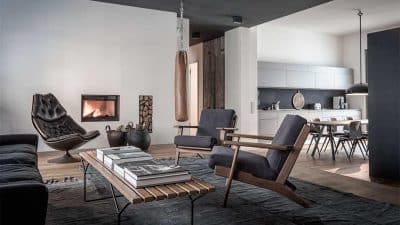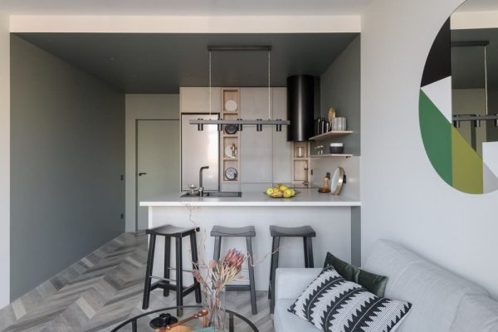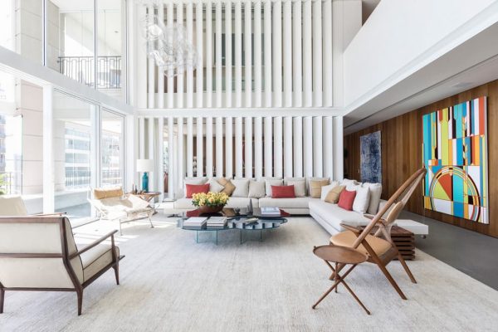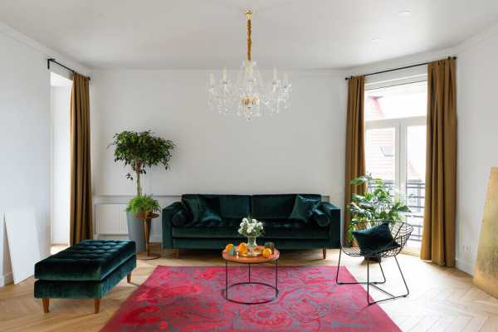Project: Minimally Hatched Apartment
Interior Design: Hera Concept Studio
Location: Penang, Malaysia
Property size: 1042sqft
Completed 2021
Photo Credits: Twjpto
Text by Hera Concept Studio
Minimally Hatched Apartment is situated in Tamarind Penang, Tanjung Tokong where it is surrounded in the sea of a diverse town. The clean cut and graceful light wood adds serenity to the restful room. White tone walls and light wood furniture comes together to create a timeless and gentle aesthetic. Textures like the ribbed wood panels and the carpet are placed to create personality. To create a better visual flow in the room, the furniture are made with the same shade of wood as the walls.
The sky light from the window lightly bounces off the furniture but still creates amazing depth in the living area. To add some softness to the space, curvy elements are incorporated into several aspect of the interior. Beside the Television, there exist a hidden door to the master bedroom where it was made with the combination of bedroom 2 and 3. In coherence, the master bedroom are designed with similar characteristic with the living area.
