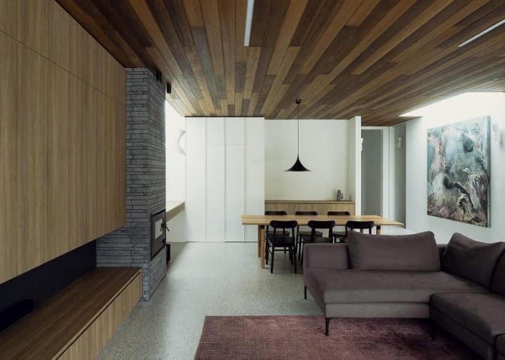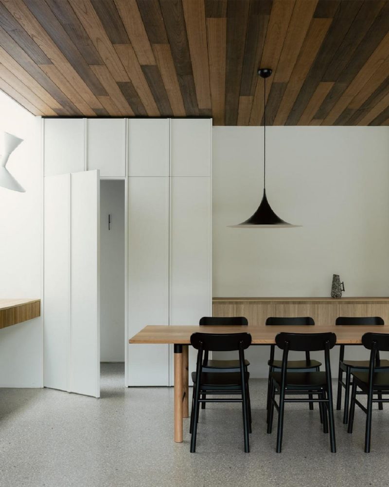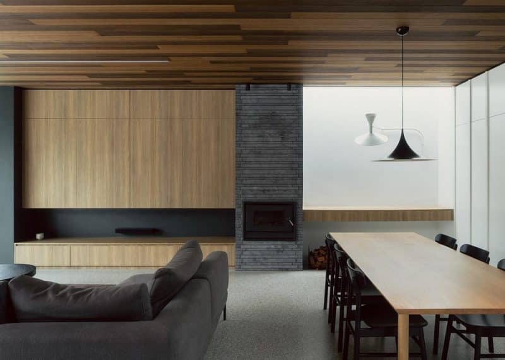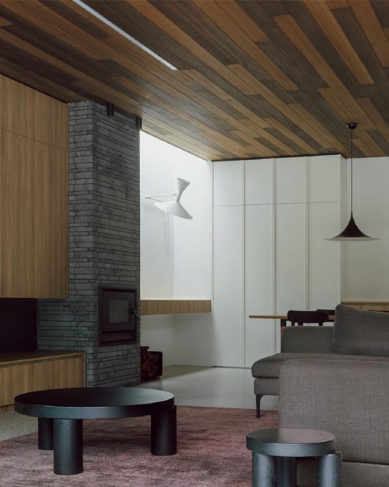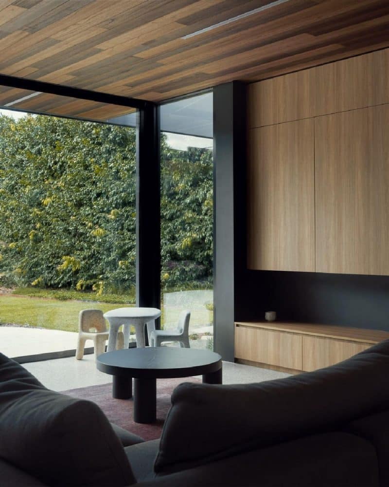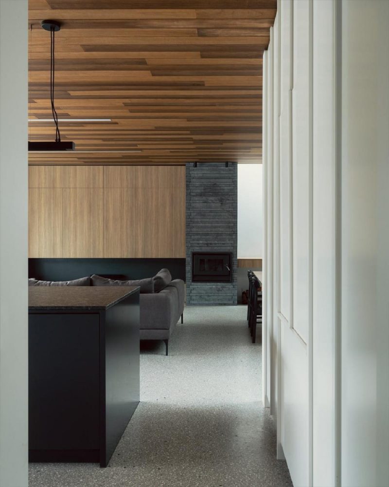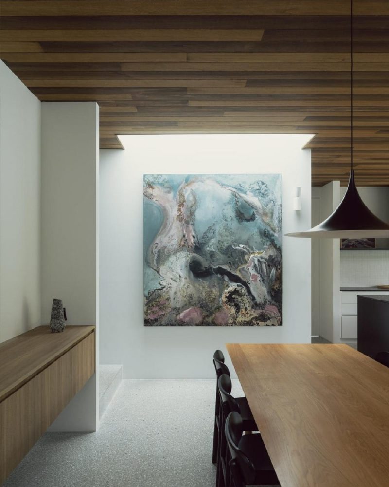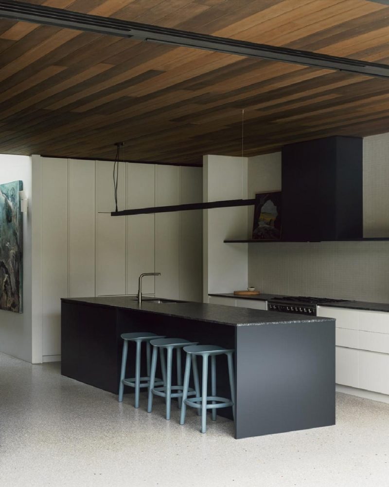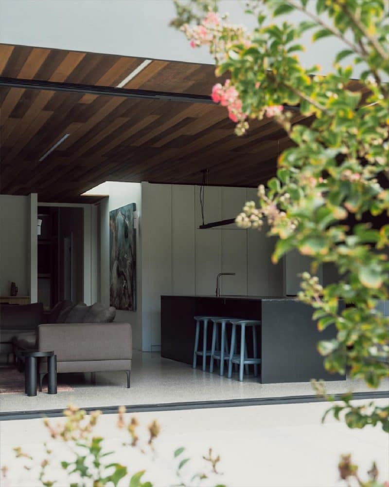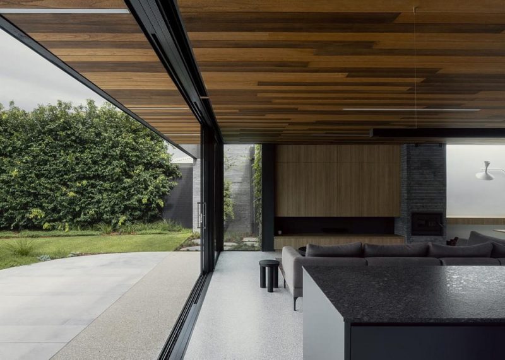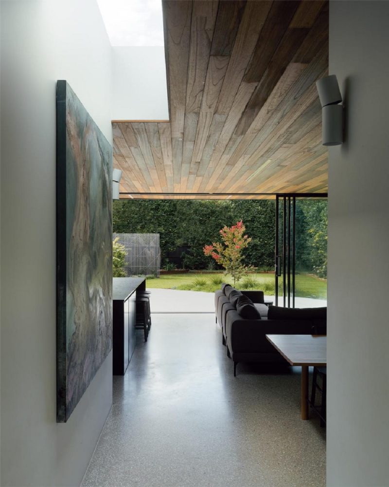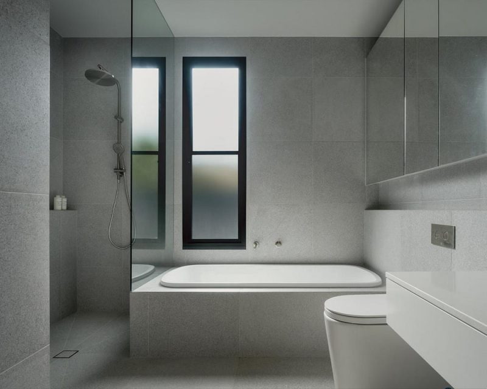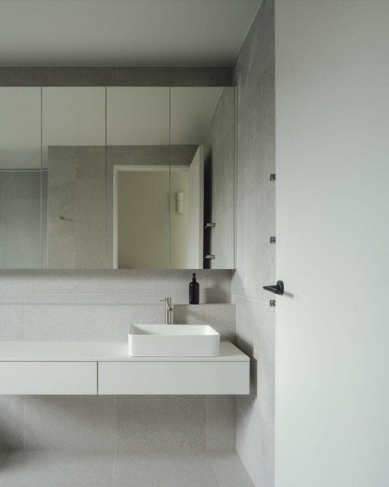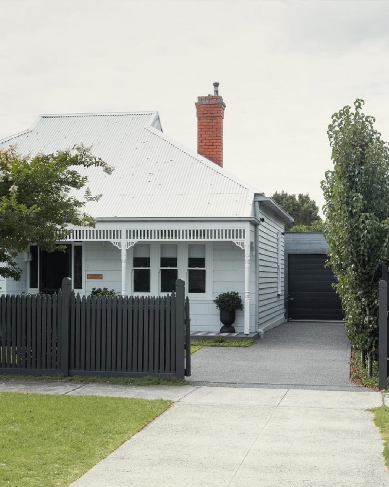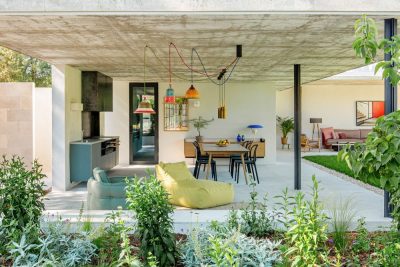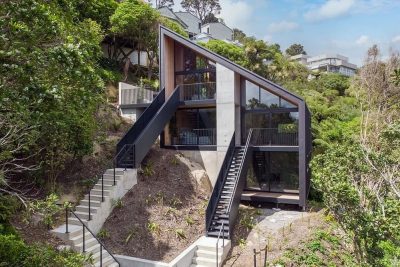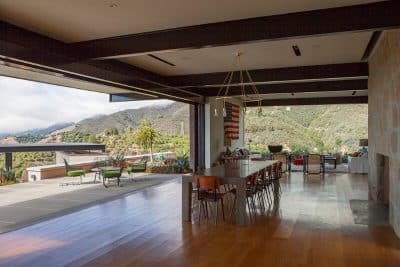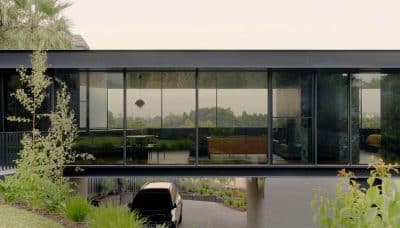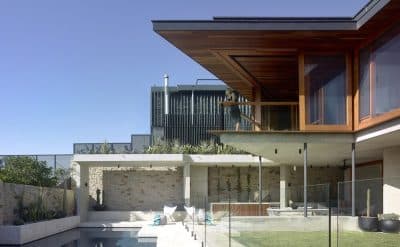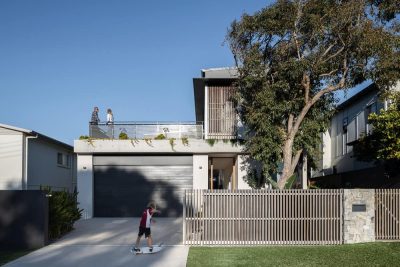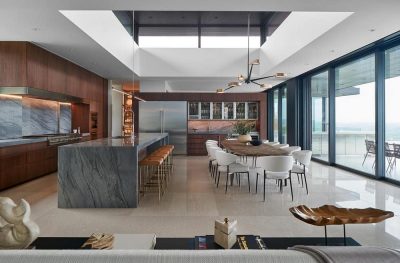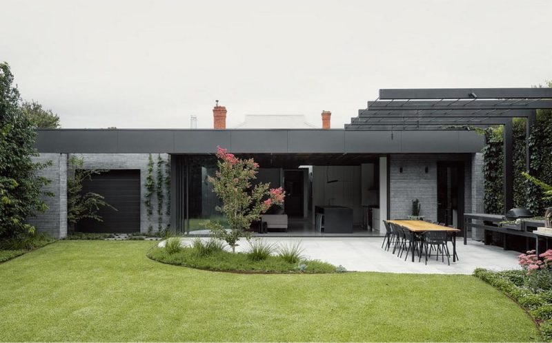
Project: Kristy Hughesdale House
Architecture: Eckersley Architects
Construction: Ian Cross Construction
Landscape Design: Kate Patterson Landscapes
Location: Hughesdale, Wurundjeri, Victoria, Australia
Area: 155 m2
Year: 2020
Photo Credits: Dan Preston
The Kristy Hughesdale House by Eckersley Architects is a thoughtful single-level extension to an existing Victorian weatherboard home, designed to accommodate the needs of a growing young family. The project elegantly combines the charm of the original structure with a modern twist, resulting in an open living space that seamlessly connects to the expansive backyard, addressing the limitations of the previous design.
A New Connection to the Outdoors
The primary goal of the Kristy Hughesdale House extension was to create a spacious and light-filled living area that opens up to the large backyard, fostering a strong indoor-outdoor connection. The original house featured a lean-to attachment that obstructed both visual and physical access to the outdoor space. By removing this outdated structure and strategically positioning skylights, the architects were able to flood the interior with natural light while highlighting custom joinery and enhancing the overall ambiance of the home.
Durable and Low-Maintenance Materials
To ensure the longevity and ease of maintenance, Eckersley Architects selected robust materials such as concrete, natural stone, and timber for the extension. These materials not only offer durability but also contribute to the aesthetic appeal of the space, blending seamlessly with the home’s existing features while adding a contemporary touch.
Future-Proofing the Design
One of the standout features of the Kristy Hughesdale House is its future-ready design. Although the extension currently meets the family’s needs, it has been thoughtfully engineered to accommodate a second level if and when the owners decide to expand. The floorplan includes a placeholder space for a future staircase, and the structure has been over-engineered to support an additional floor. This forward-thinking approach allows the homeowners to manage budget constraints while keeping their options open for future growth.
The Kristy Hughesdale House is a masterful example of how traditional architecture can be revitalized to meet modern needs, all while maintaining the potential for future expansion. This extension not only provides the necessary additional space but also enhances the connection between the home and its natural surroundings, creating a harmonious living environment for the family.
