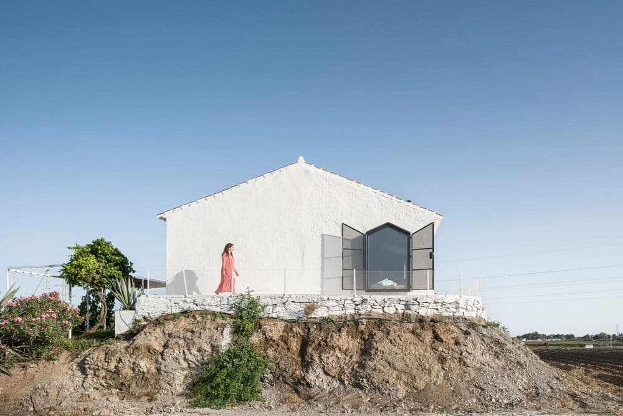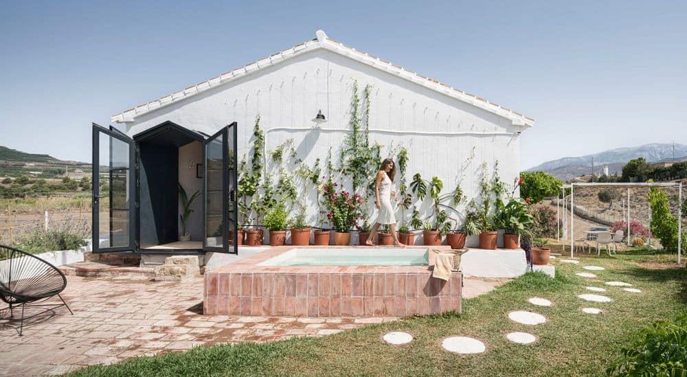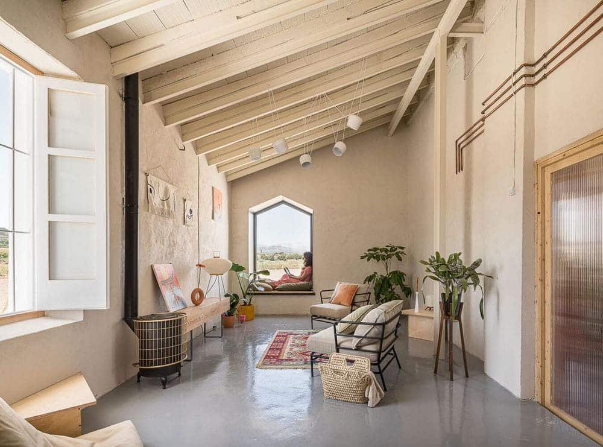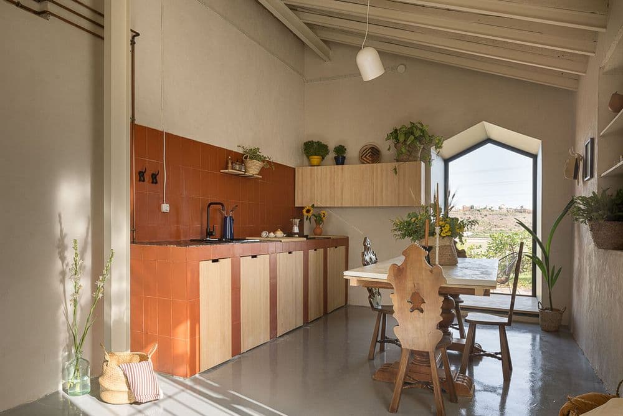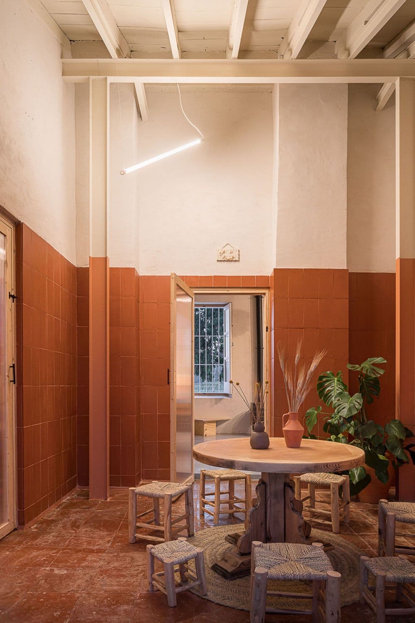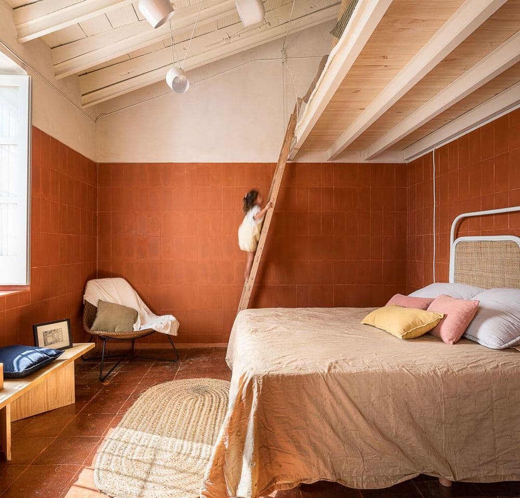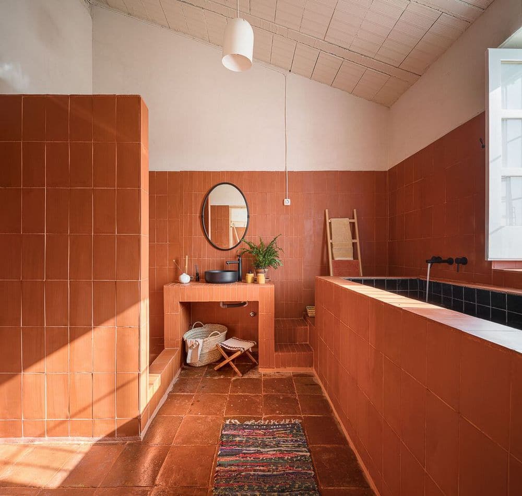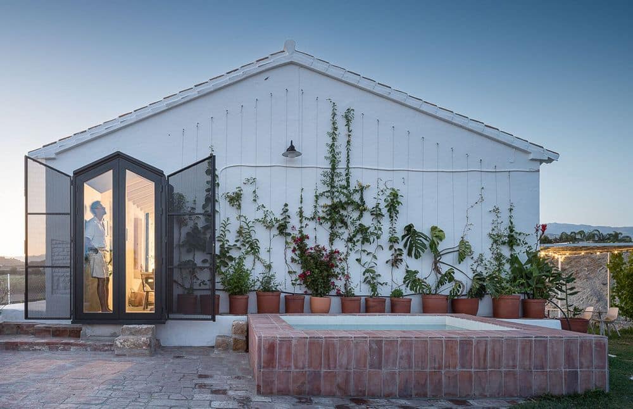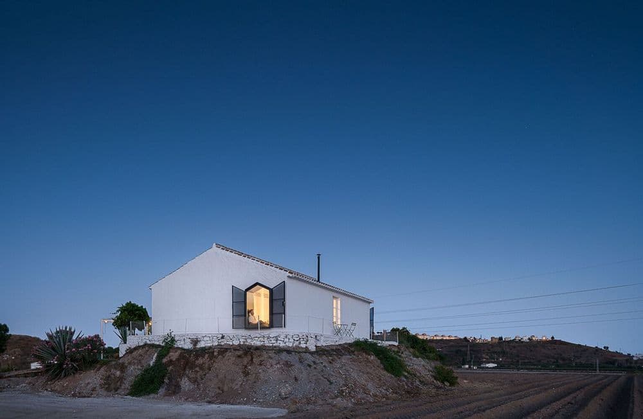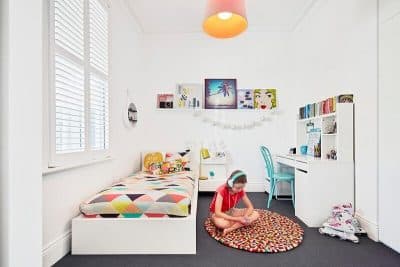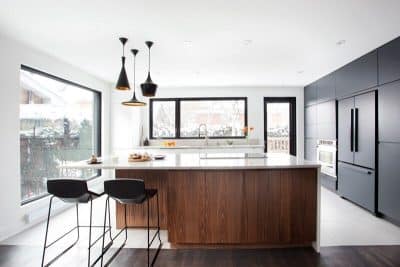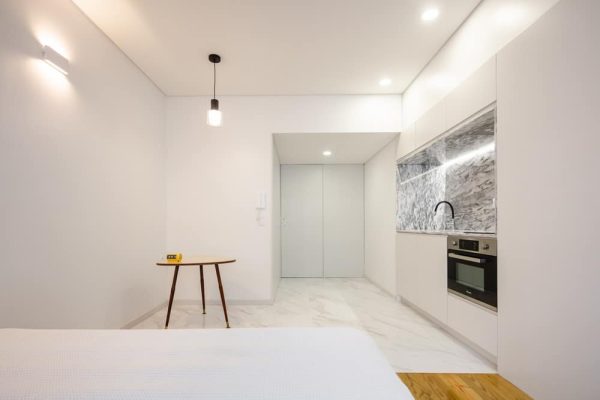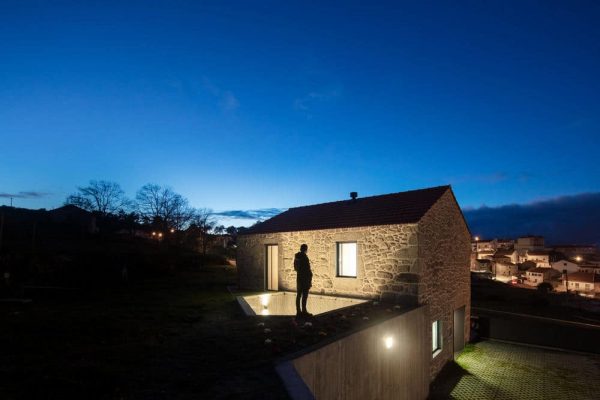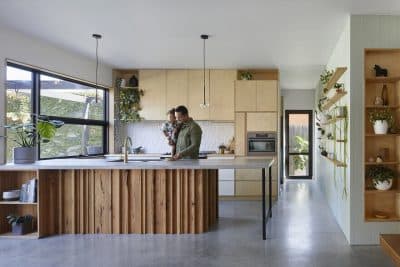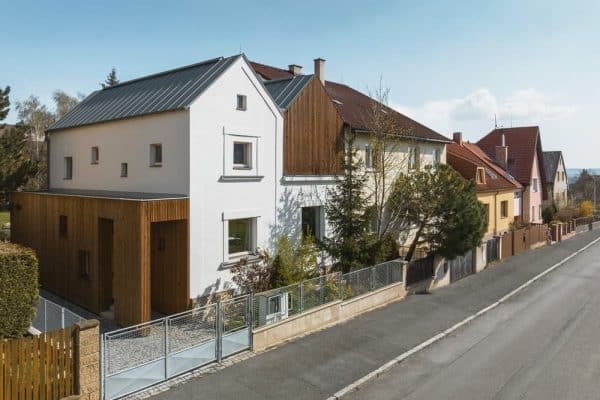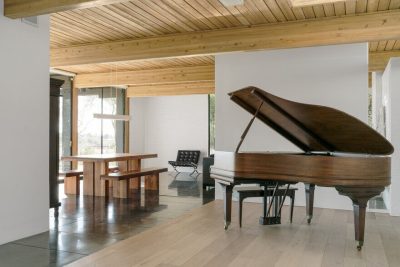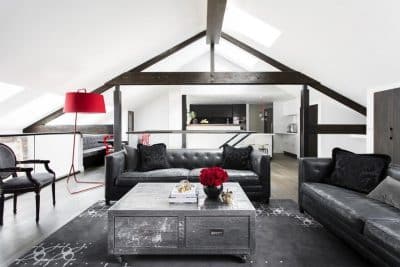Project: La Centinela Refurbishment
Architects: FORarquitectura
Lead Architects: Francisco Ortega Ruiz
Design Team: Francisco Ortega Ruiz
Collaborators: María Estrada Rojo
Location: Vélez-Málaga, Spain
Area: 990 ft2
Year: 2021
Photographs: Juanca Lagares
Where the furrows of the fertile land reveal the stones of the subsoil, a simple and humble dwelling from the end of the 19th century rises up. The imposing modesty of its gaze watches over the agricultural landscape and relates to it by opening its openings to the territory.
A century-old substandard dwelling lacking in hygienic and sanitary resources, unhealthy interior spaces due to the lack of ventilation, poor indoor air quality due to the presence of capillary damp, the absence of thermal support tools to combat the coldest time of the year and dubious safety conditions, make the longevity construction unfit for habitation.
But the strong relationship of the architecture and the building’s programme with the rural context, the appearance of a type of stone block popularly known as Cantilla among its load-bearing walls (used in the construction of the Cathedral naves in Malaga during the 18th century), the historical and landscape memory and the intention to conserve the rural heritage that is unfortunately being silenced, all these factors are driving and nourishing the concern for the preservation of the building; The architect’s concern not to let a building die, which so humbly is the biography of a staunch society that has stealthily enriched the economy of the Axarquía region, is the driving force and fuel for the architect’s restlessness.
The interior intervention consists of the structural consolidation of a roof that was on the verge of collapse due to the buckling of the wooden beams that supported it, which had been weakened by woodworm. An iron substructure was designed to support them.
The interior of the house respects the layout, opting only for the refurbishment of the spaces through the application of materials that camouflage themselves in a timeless atmosphere and coexist with those that have been recovered. In the bathroom, corridor and bedroom areas, the walls are covered up to a height of 2.10 m (doors’ dintel inclusive) with 14×28 cm Catalan tiles, creating a vertical tapestry surrounding the user in a warm environment. The rhythm of these tiles is altered on reaching the bathroom by changing their dimensions to 5×25 cm in the washbasin unit and wall, in order to highlight their functionality. Black glazed ceramic tiles indicate the wet areas such as the bathtub or the countertop in the kitchen. Earthenware tile floors that are scraped and sanded to clean them and then protected with a resin thin layer . Natural white lime mortars run up the walls, creating a salubrious environment that allows the walls to breathe and prevents condensation. These ceramic materials favour the interior thermal buffering by providing coolness in the shade during the warm season or by retaining the heat accumulated in the walls during the cold season.
The east area of the house contains the nocturnal and intimate programme (bathroom, corridor and bedroom), while the west side of the building includes the more public area (living room/workshop and kitchen). This differentiation between spaces, use and programme is further emphasised by an interior design based on the creation of atmospheres where materiality, lightning and thermal comfort embrace the user creating a rhythmic introspective journey to a sensorial plane where sobriety, calm and cosiness invite the user to reflect and contemplate space-time.
A timeless place protected from the urban invasion. It encourages reflection on the life of a construction, its history and its relationship with the place to motivate us to think about new lifestyles and the model of future sustainable architecture. What are the basic needs of human beings to inhabit a space?

