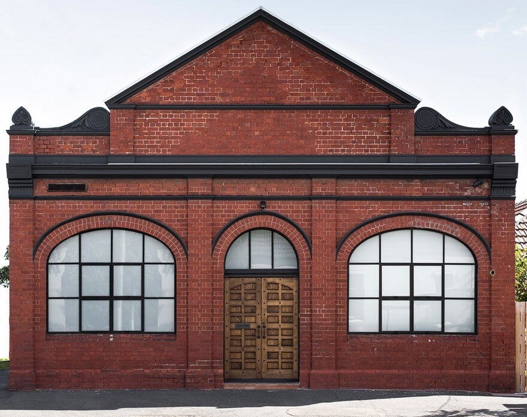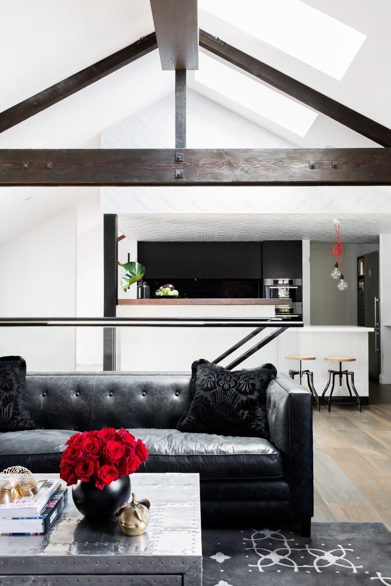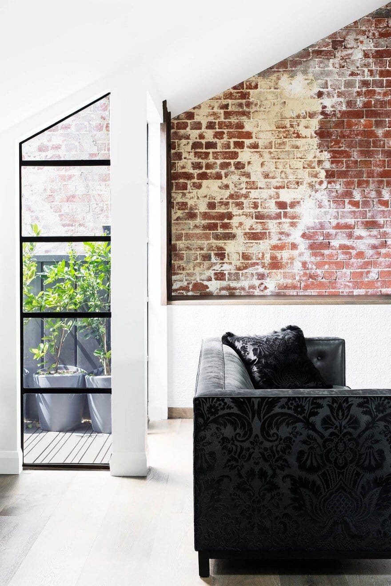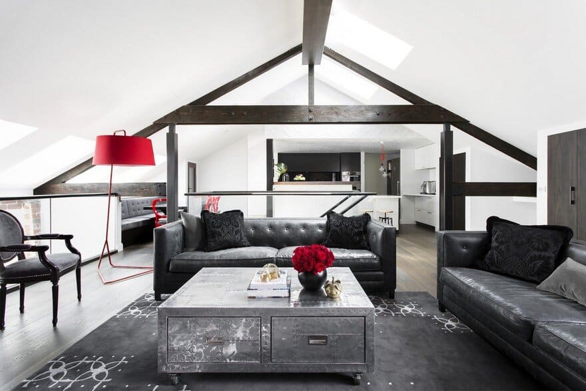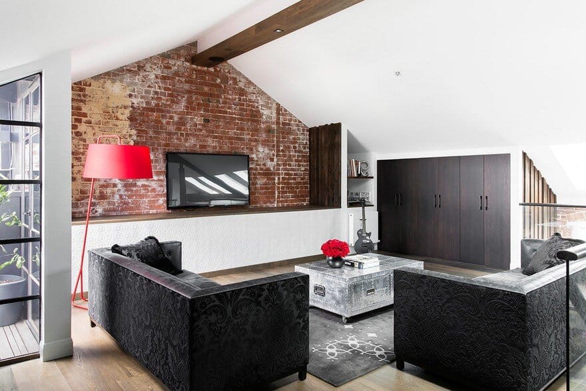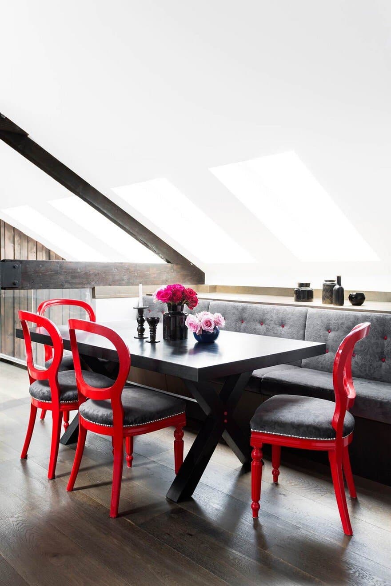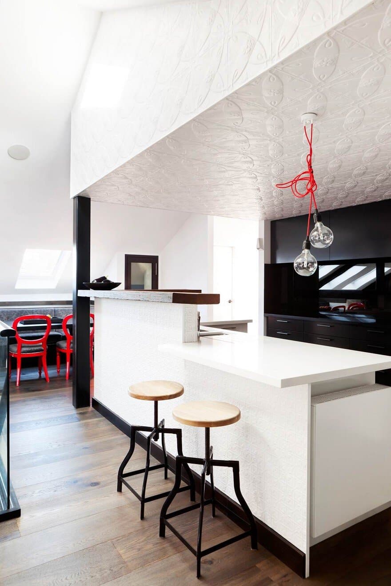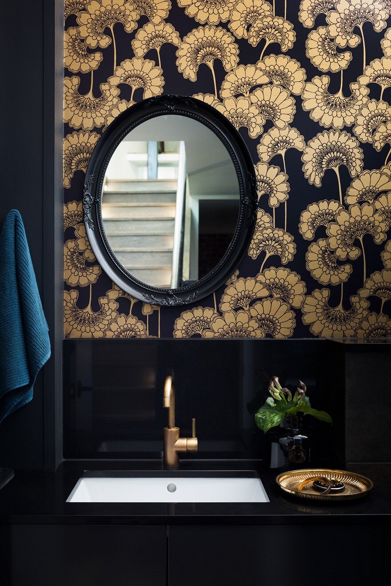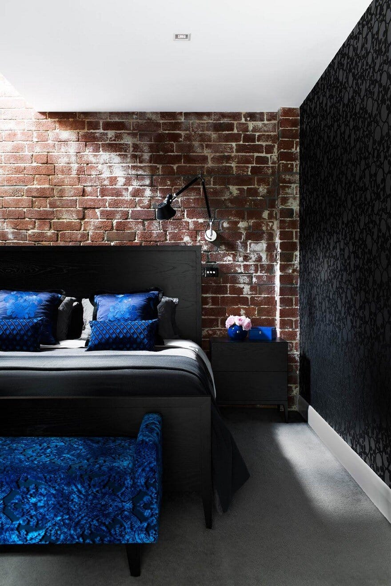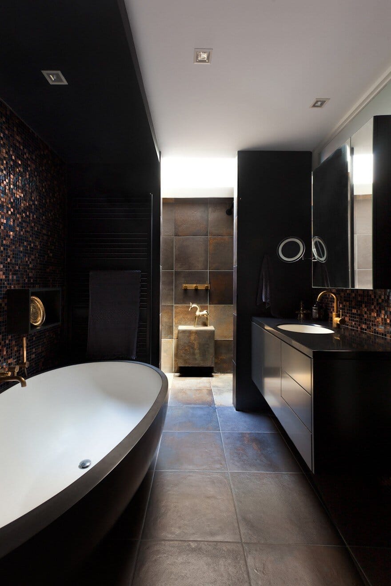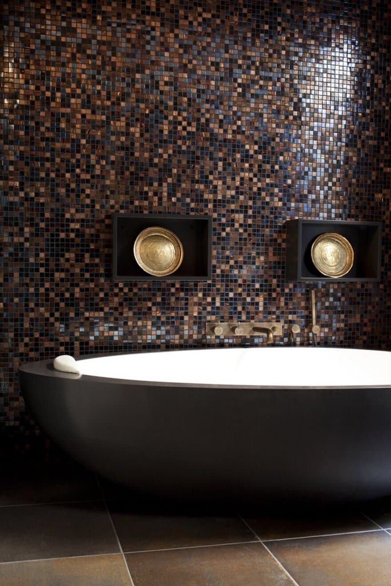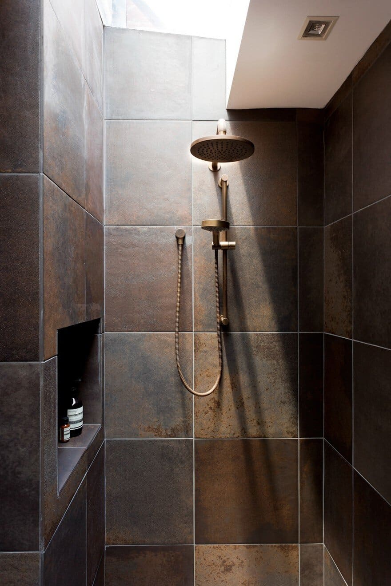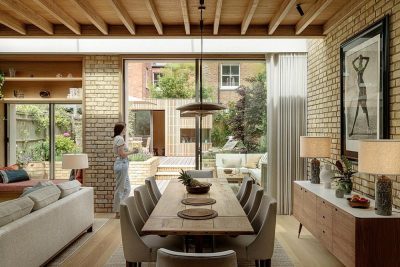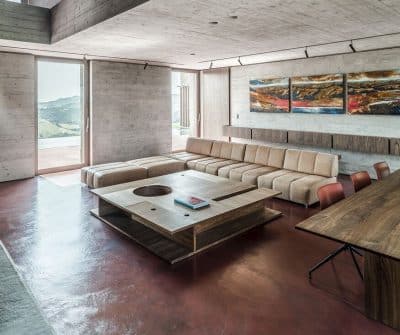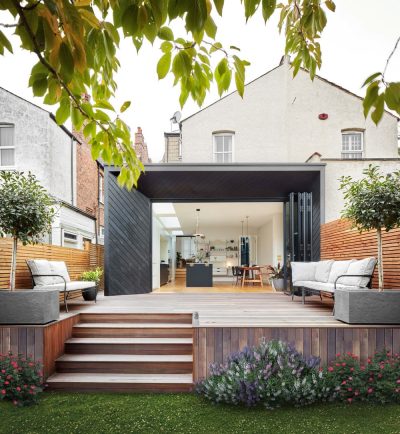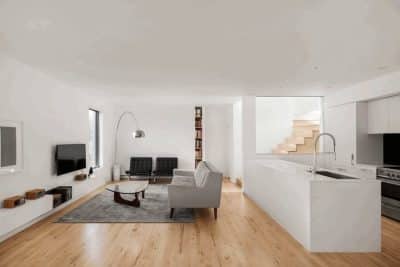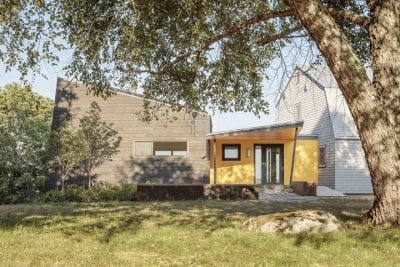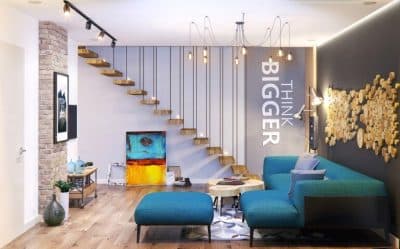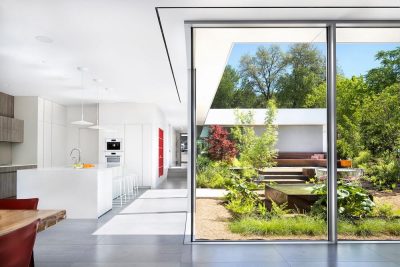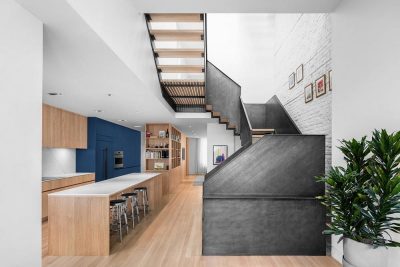Project: Modern Glamour Loft
Designer: Camilla Molders Design
Location: Melbourne, Australia
Photography: Martina Gemmola
Interior designer Camilla Molders makes over the interior of a converted warehouse in Melbourne with custom-made, bespoke furniture and vivid bursts of colour.
Custom designed sofas with velvet damask to the back and sides, and leather to the front make for party proof sofas that are beautiful from every angle.
The Banquet seating by the dining table makes for great spacial use in what could be an awkward space. Hidden storage underneath is an added bonus.
The dark back wall of the kitchen was designed to recede, allowing the timber up-stand being the scene stealer. I love that the timber used in the up-stand is timber that was previously used in the nearby Princess pier, which is visible from the roof top deck.
The form in the custom rug was designed to replicate the pattern and scale of the pressed tin pattern used in the kitchen ceiling. Did you notice the Skull wallpaper in the bedroom? – a very cool idea by the clients!

