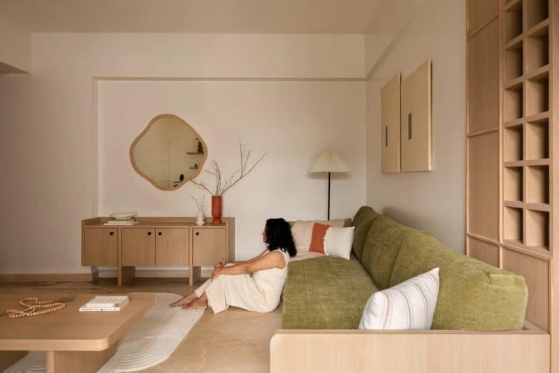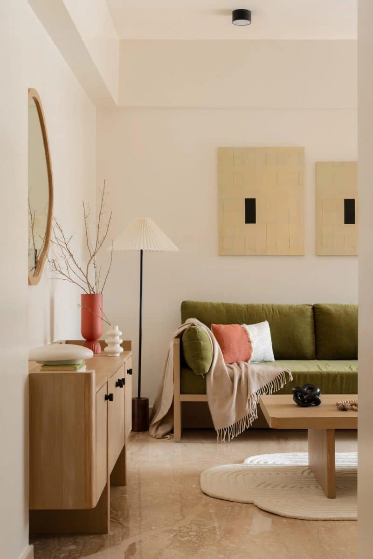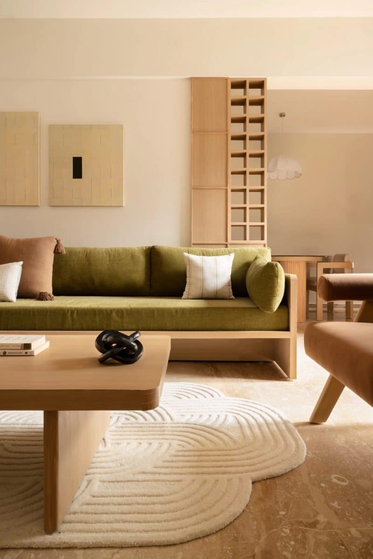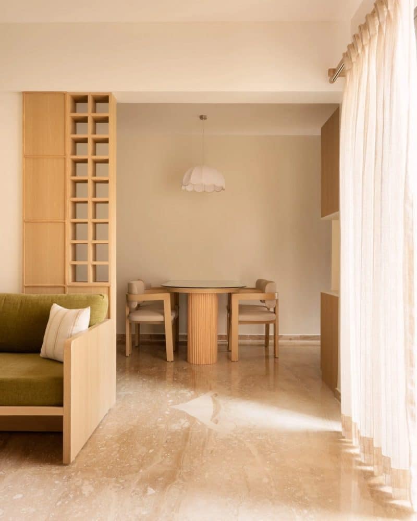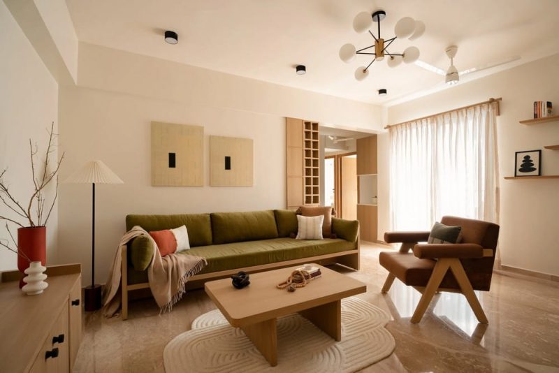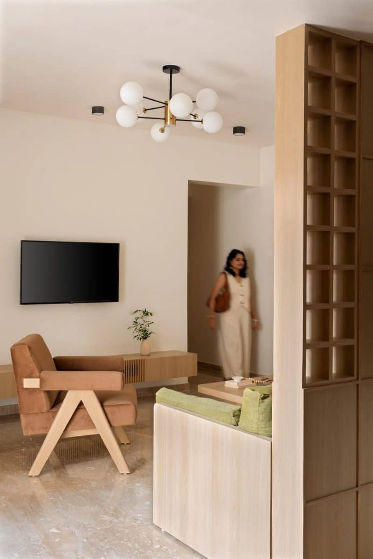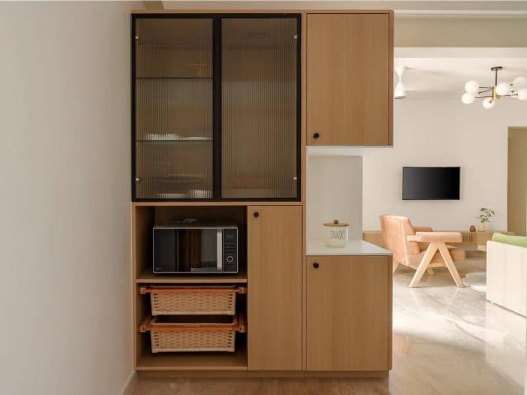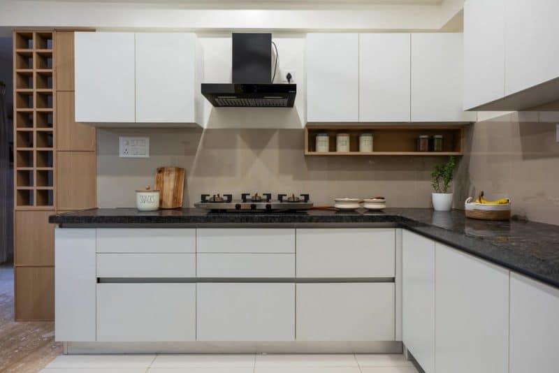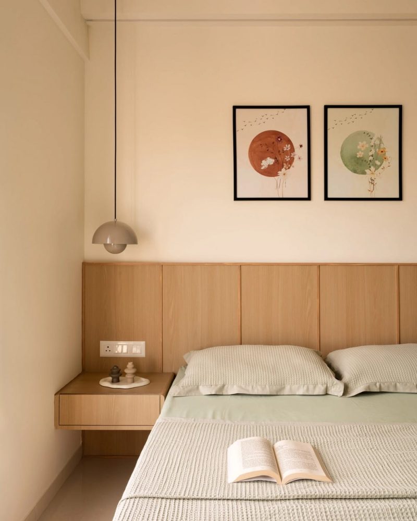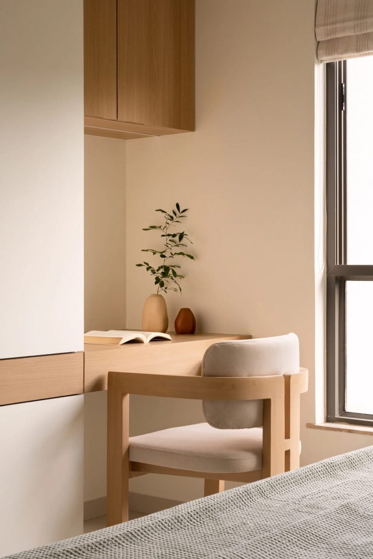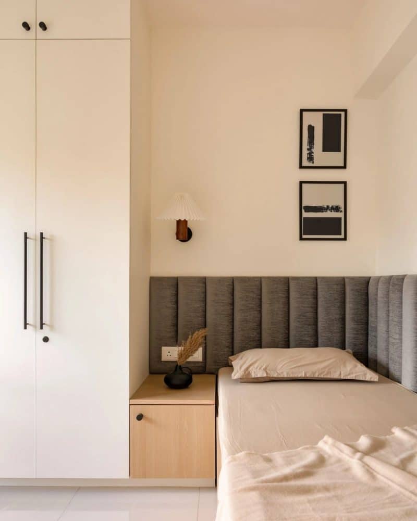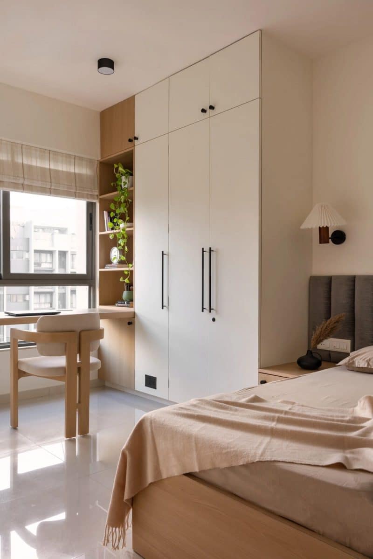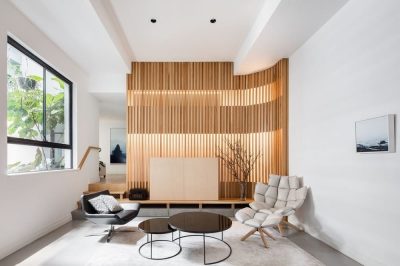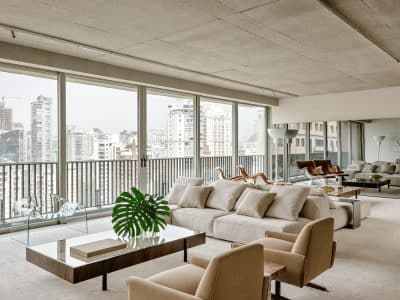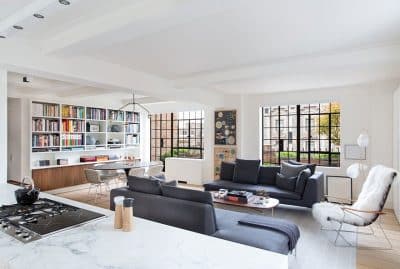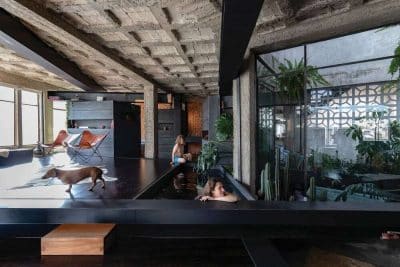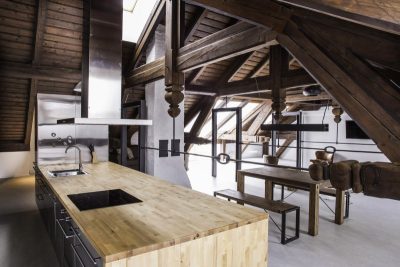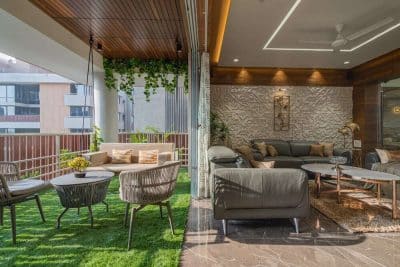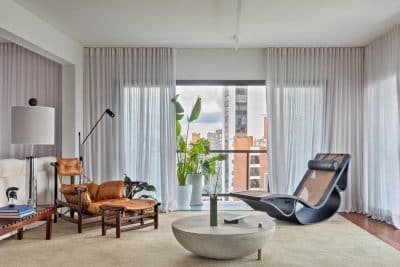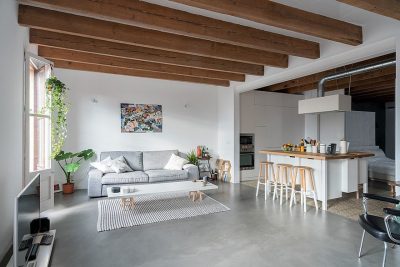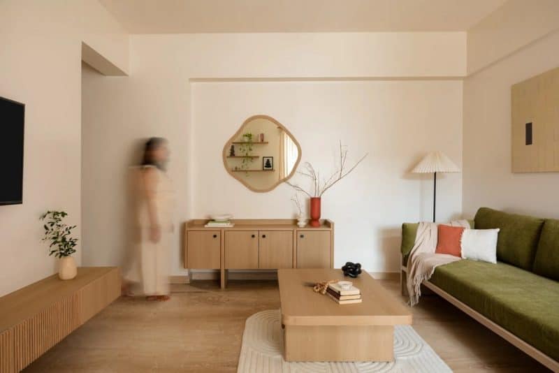
Project: Lagom Apartment
Architecture: Studio Archville
Principal Architect: Priti Dhumal
Location: Pune, India
Area: 850 ft2
Year: 2024
Photo Credits: Pranit Bora
Encompassing 850 square feet, Lagom Apartment is a meticulously designed 2BHK residence that seamlessly merges the simplicity of Scandinavian design with the warmth of Japanese philosophy. Inspired by the Japandi interior style, the home embodies the principle of “not too much, not too little, just the right amount.” Designed for a couple, the space is intentionally open, clutter-free, and characterized by a neutral color palette that enhances balance and serenity.
A Design Approach Rooted in Intentionality
The overarching philosophy behind Lagom Apartment is centered on balance and purposeful design. Every element, from furniture to decor, has been carefully selected to uphold the “just right” principle. By integrating cohesive materials, textures, and tones, the space fosters a sense of calm and understated elegance. Additionally, the continuity in design ensures that no element feels out of place, creating a home that flows effortlessly from one area to another.
Living Room: A Blend of Comfort and Minimalism
The living area serves as a tranquil retreat, where modern functionality meets timeless elegance. A long sofa with subtle pops of color anchors the room, adding warmth without disrupting the neutral aesthetic. Meanwhile, a sleek TV unit, paired with minimalist ledges and a console featuring an abstract mirror, maintains a visually light and airy feel.
To further enhance the design, a checkered partition and coordinated wall moldings add depth and texture, reinforcing the Japandi design ethos. These subtle details create a sense of continuity and harmony, ensuring that the space feels cohesive and inviting. Moreover, the careful use of these elements brings a dynamic yet soothing rhythm to the space, making it both engaging and relaxing.
Dining Area: Compact and Welcoming
Situated within the living space, the dining area is designed for both intimacy and functionality. A rounded dining table with fluted legs takes center stage, offering a soft and human-friendly touch. Furthermore, the careful selection of materials ensures that the dining area seamlessly integrates with the rest of the home. As a result, the space feels inviting and well-balanced, making it perfect for quiet meals as well as social gatherings.
Parent’s Bedroom: Maximizing Functionality in a Compact Layout
The layout of the parent’s bedroom is designed to optimize both space and practicality. A long study desk with an integrated dresser transitions smoothly into the wardrobe, forming a C-shaped arrangement that enhances functionality without compromising openness. Consequently, this smart layout ensures that every corner of the room is utilized efficiently.
Strategically placed by the window, the study desk benefits from abundant natural light, creating an inspiring and serene workspace. In addition, the positioning allows for an open central area, maintaining the spacious and uncluttered feel that defines the home. This intentional approach contributes to the overall sense of balance and flow.
Master Bedroom: Serenity and Natural Warmth
The master bedroom reflects the warmth and simplicity of Japandi design, featuring a striking wooden headboard that seamlessly extends into matching side tables. A thoughtfully designed wardrobe with an integrated study nook becomes the focal point, balancing utility with refined aesthetics. At the same time, the carefully chosen materials and textures enhance the tactile experience, making the room feel more inviting.
A soft, neutral palette enhances the room’s sense of lightness and tranquility, while natural light bounces off surfaces, amplifying the feeling of openness. Moreover, the interplay between textures and light ensures that the space remains visually dynamic yet serene. Every detail is carefully curated to create a calm and inviting retreat that embodies the essence of balance.
A Home That Embodies “Just the Right Amount”
True to its name, Lagom Apartment finds beauty in balance, ensuring that every element serves both function and aesthetics. Thoughtful layouts, carefully curated materials, and a harmonious color palette come together to create a home that feels effortlessly serene and timeless. Furthermore, the deliberate selection of furnishings and decor enhances the connection between form and function. By embracing the philosophy of Japandi design, this residence is not just a living space—it is an expression of simplicity, warmth, and intentional living.
