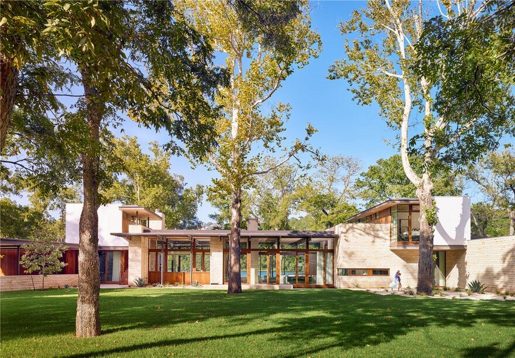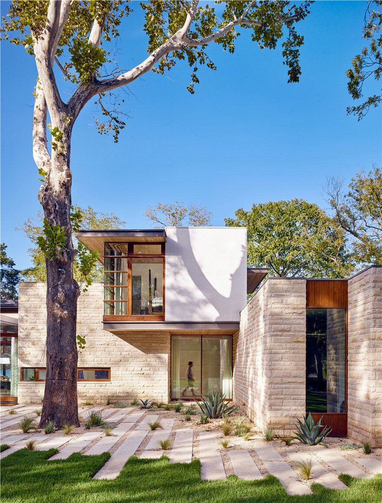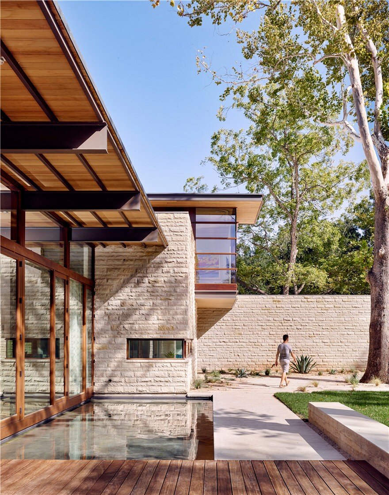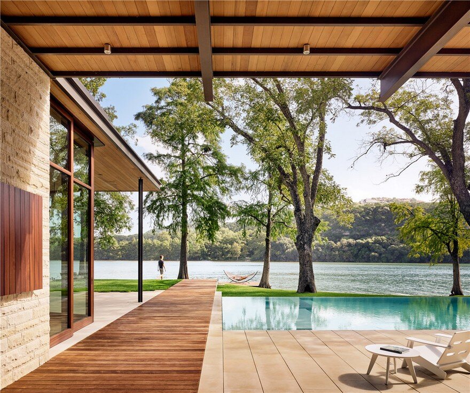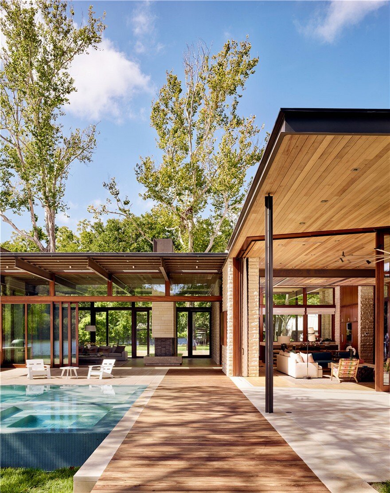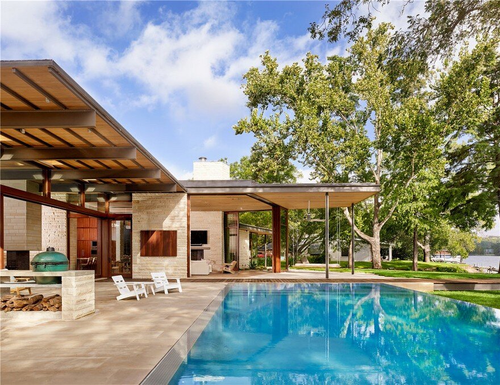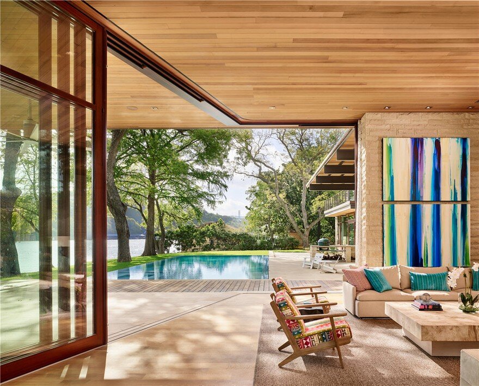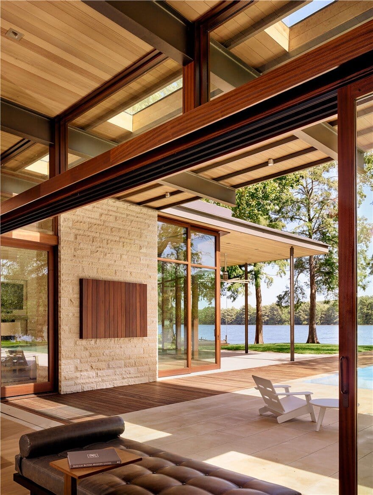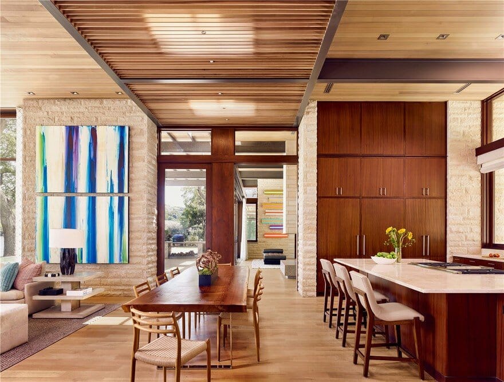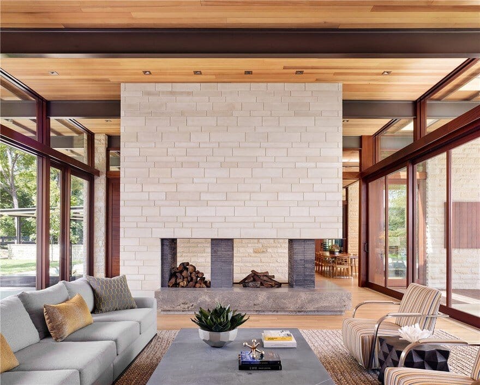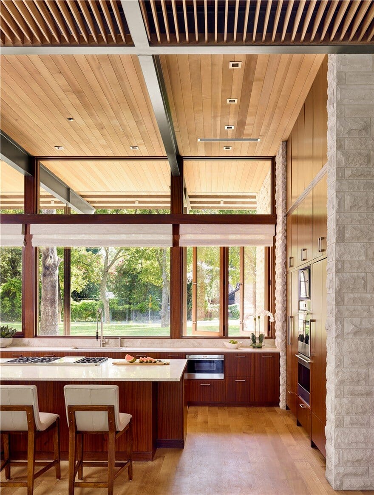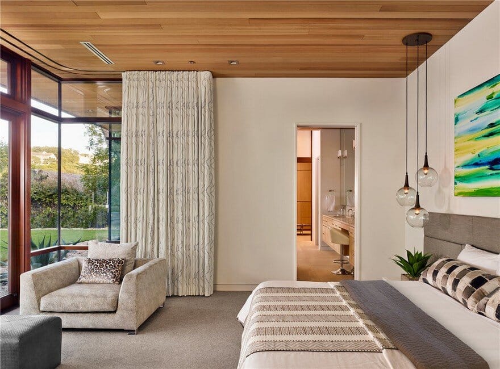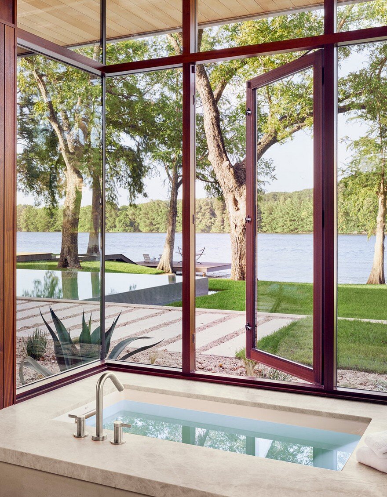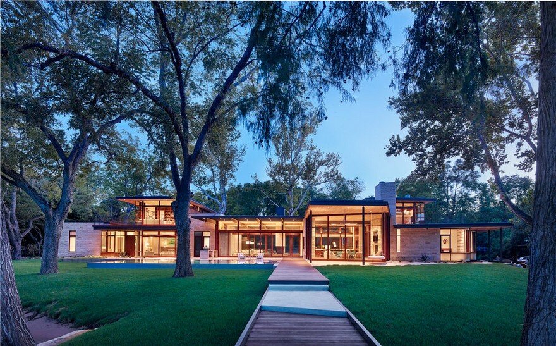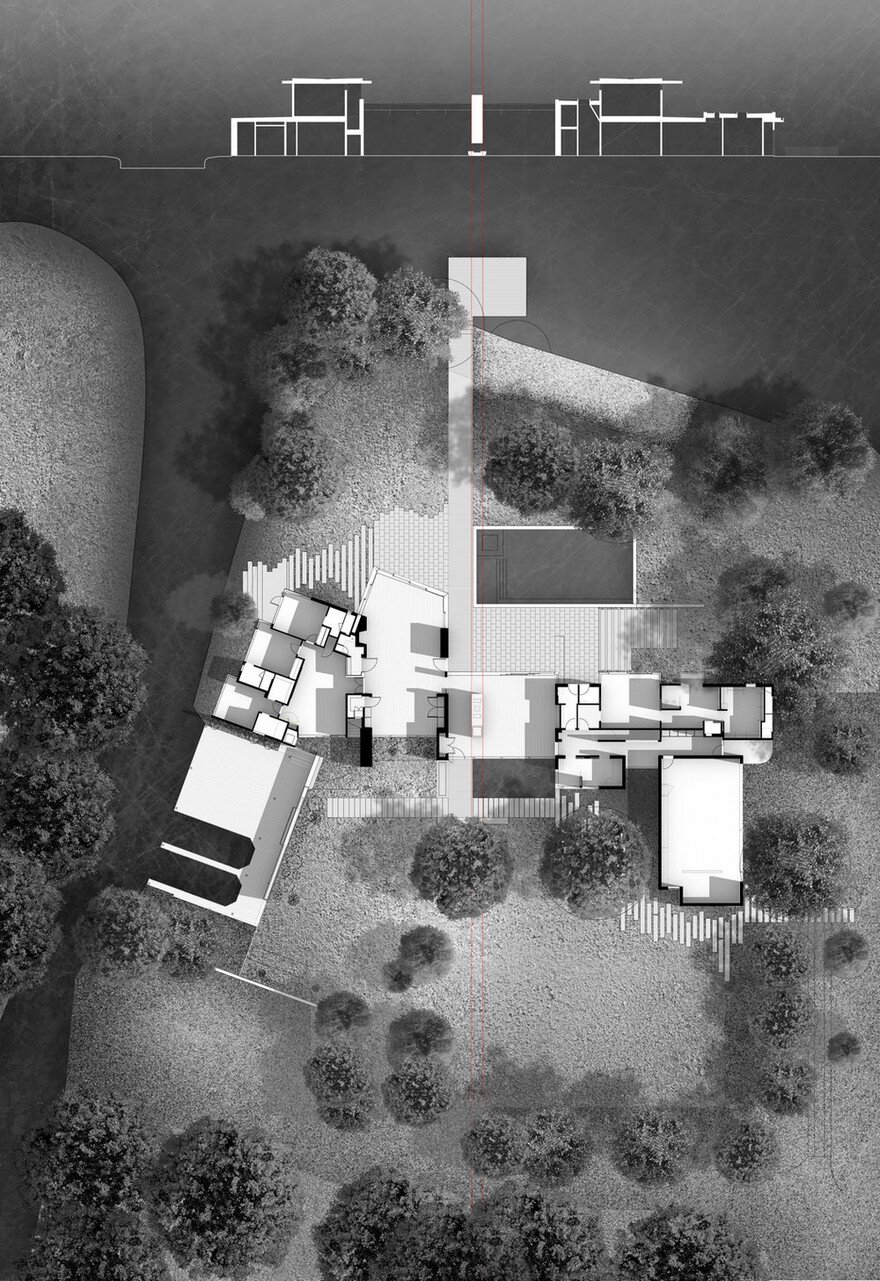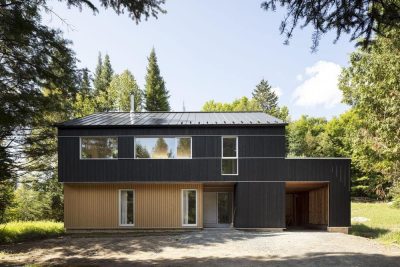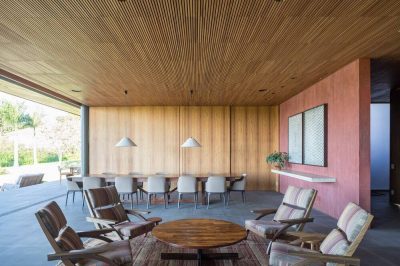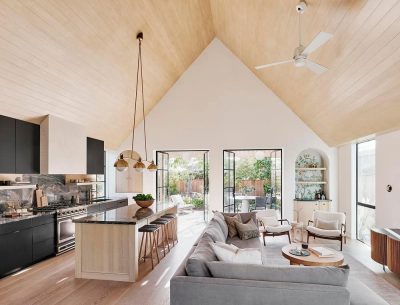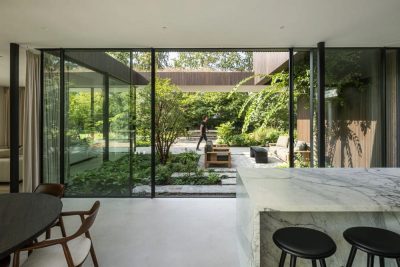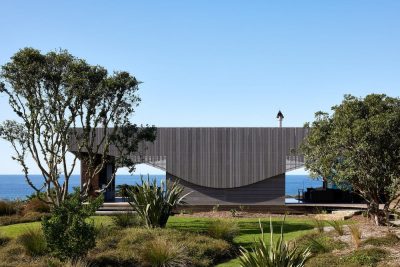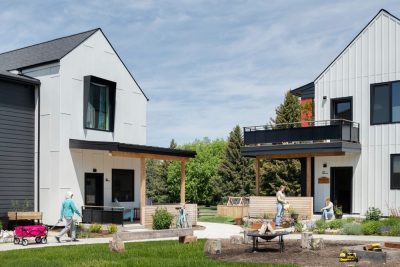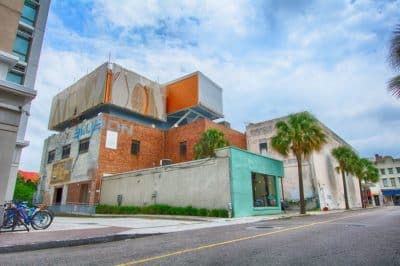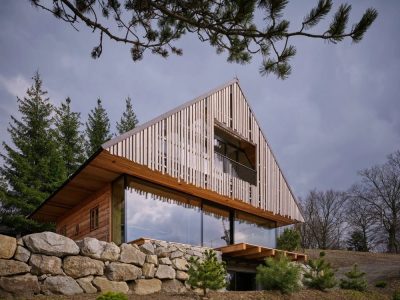Project: Lake Austin Residence
Architects: A Parallel Architecture
Location: Austin, Texas, United States
Area: 6750 sf
Photo Credits: Paul Finkel / Piston Design
The Lake Austin Residence by A Parallel Architecture integrates seamlessly with its lakeside setting, appearing to emerge naturally from the land. Much like a butterfly delicately anchored to its mount, the home’s light roofs rest securely on sturdy limestone structures. This balance of solidity and openness, combined with the horizontal layout flowing around mature sycamore, cypress, and pecan trees, achieves a harmonious blend of architecture and nature.
Anchored Elegance: Limestone and Light
To foster a deep connection with its surroundings, the Lake Austin residence uses rusticated limestone masses to anchor it firmly in place. This combination of heavy and light elements creates an engaging interplay of solidity and transparency. Consequently, residents can enjoy both the lake’s beauty and its lively atmosphere. Furthermore, the light, floating roofs contribute to an open, welcoming feel, while the strong limestone base strengthens the structure’s bond with the land.
Exposed Structural Design at the Heart of the Home
At the center of the residence, a glassy core boldly exposes the home’s structure. Here, a rhythmic steel framework acts as the “vertebrate” of the house, organizing the main public spaces. This layout gives each room definition and scale. As a result, rooms flow smoothly from one to the next, allowing a natural transition between spaces. Additionally, the steel structure contrasts with the natural materials, adding depth and an industrial touch that enriches the overall design.
A Warm Interior Palette of Natural Wood
Inside, oak, mahogany, and cedar create an inviting atmosphere. These warm wood tones soften the overall aesthetic, providing a relaxed ambiance that the homeowners envisioned. This choice of materials not only balances the glass and stone but also adds warmth to the open spaces. Consequently, the mix of coziness and openness enhances the home’s welcoming feel.
Seamlessly Integrated Landscape and Amenities
The surrounding landscape blends subtly with the home, easing the transition from architecture to nature. The property also offers amenities like a boat dock, fishing pier, and sandy beach, inviting residents to fully embrace lakeside living. Moreover, the property supports sustainable living through geothermal climate control, waste treatment, and water collection. This makes the residence both beautiful and environmentally conscious.
Conclusion: A Unique Harmony of Form and Function
In conclusion, the Lake Austin Residence by A Parallel Architecture exemplifies harmony between design and nature. The combination of light roofs, limestone anchors, and warm wood interiors creates a residence that offers both elegance and comfort. Furthermore, the thoughtful outdoor amenities enhance the living experience, inviting residents to immerse themselves in Lake Austin’s beauty and vibrancy.

