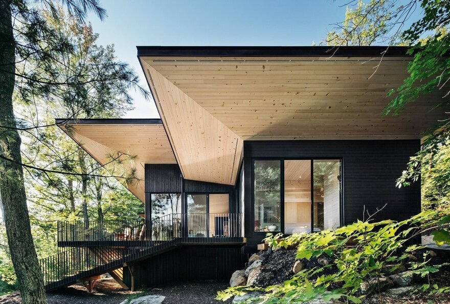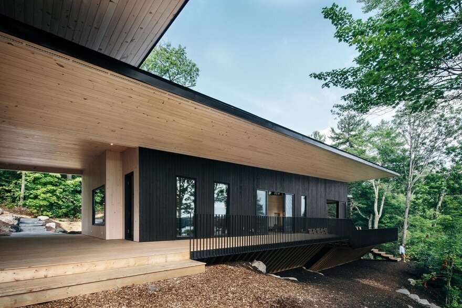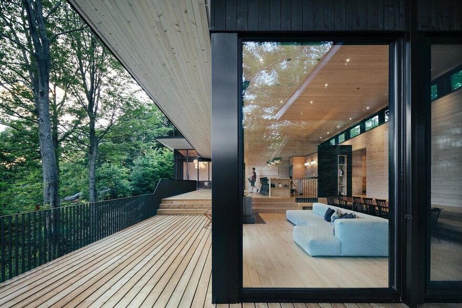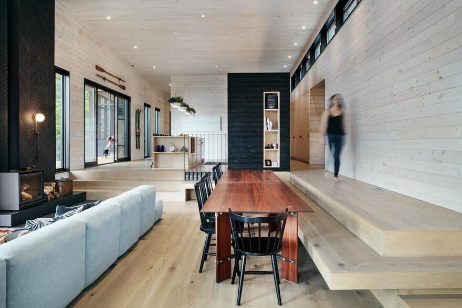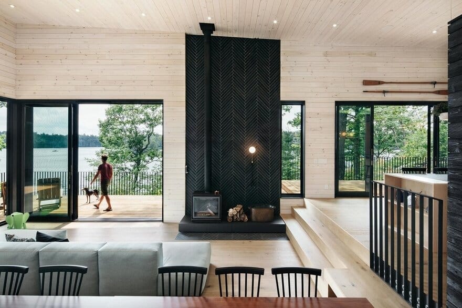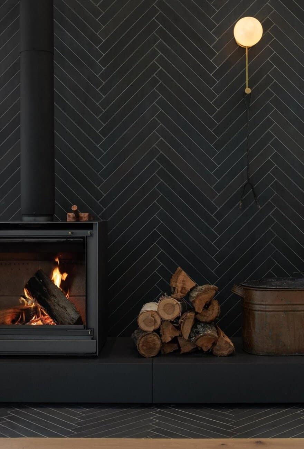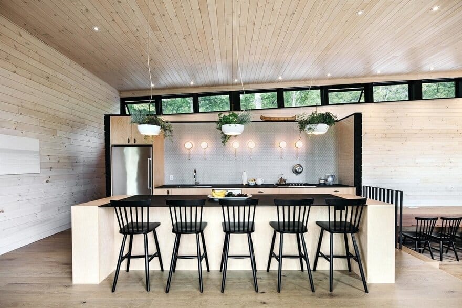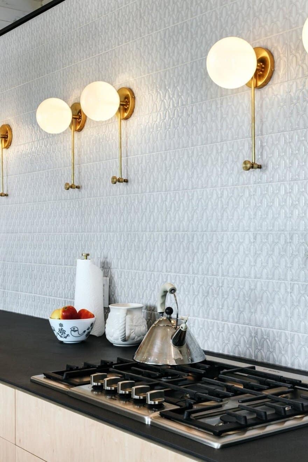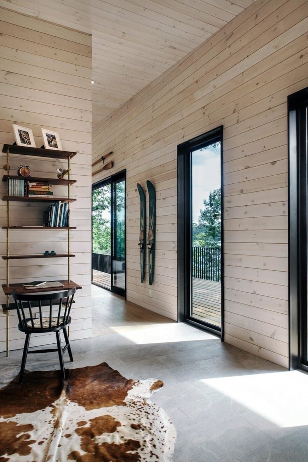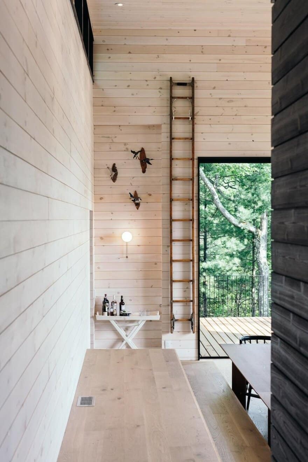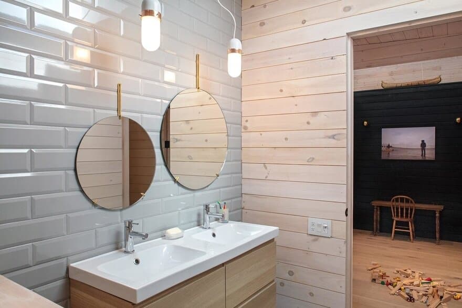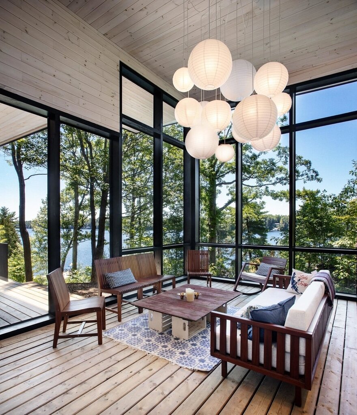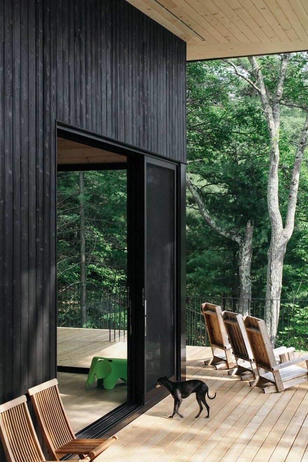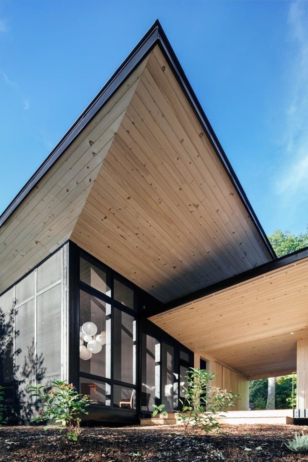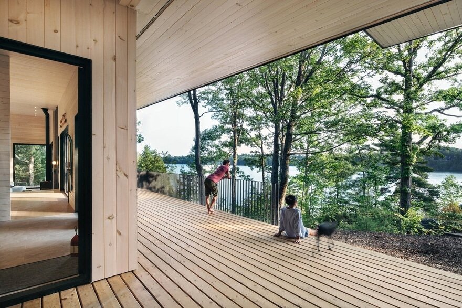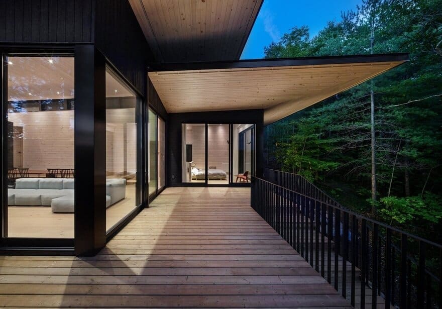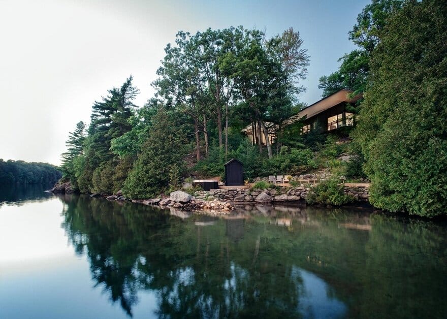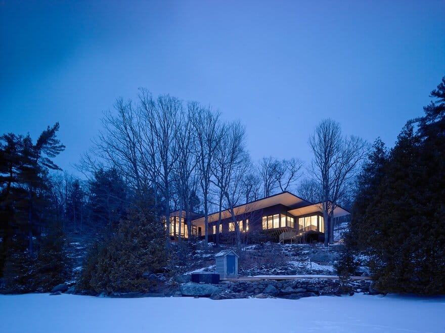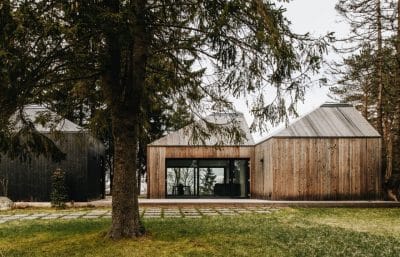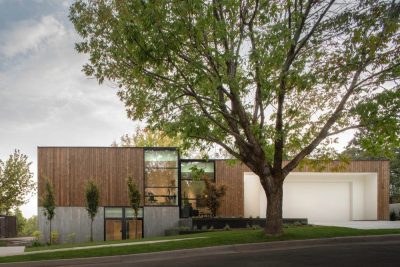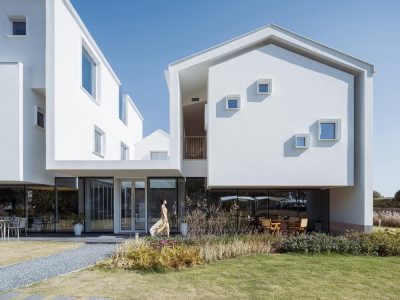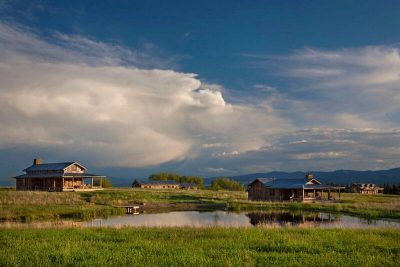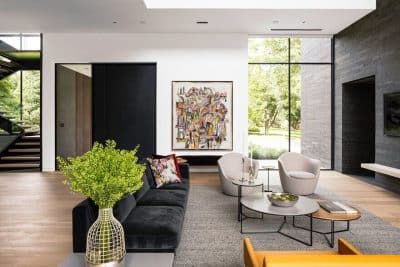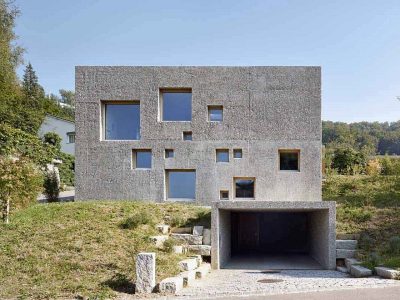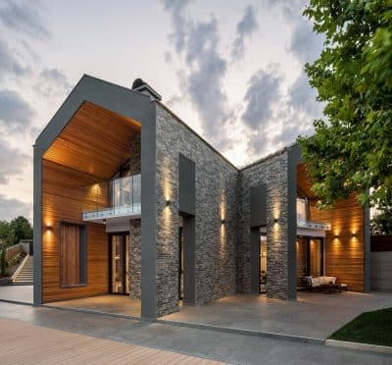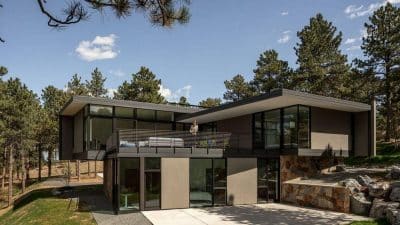Project: Lake Joseph Cottage
Architects: VFA Architecture + Design
Structural Engineer: Blackwell
Mechanical Engineer: HVAC Elite
Construction Management: Mazenga Building Group
Location: Muskoka, Ontario, Canada
Year of Completion: 2017
Photography: Cindy Blazevic (summer), Scott Norsworthy (winter),
Lake Joseph Cottage by VFA Architecture + Design responds directly to its site and programmatic needs, crafting a retreat that meets all‑season comfort while quietly embedding itself into Muskoka’s cultural and natural landscape. Instead of competing with oversized neighbours, this design honors the region’s layered history—from modest 19th‑century cabins to ornate Victorian summer homes—by adopting a restrained scale and thoughtful massing.
Contextual Massing and Overlapping Roof Forms
First, the cottage’s form grew out of a deep analysis of topography, solar orientation, vegetation, and key views. Consequently, the design team arranged low‑slung volumes under three overlapping, irregular hip roofs. Each “bar” corresponds to a programmatic zone: the front bar houses shared living spaces overlooking the lake; meanwhile, the middle bar contains private bedrooms; and, finally, the rear bar shelters an enclosed sunroom with a Muskoka screen. Moreover, generous overhangs on the south and west façades control sunlight and protect the interiors from summer glare.
Passive Comfort and Honored Materials
Next, Lake Joseph Cottage showcases passive strategies that reduce reliance on mechanical systems. For example, strategically placed openings promote natural cross‑ventilation. Furthermore, the charred‑wood (shou sugi ban) exterior paneling pays homage to the site’s history—where the previous cabin once burned—while requiring minimal upkeep. In contrast, white pine accents brighten the façade, thereby creating a balanced, layered palette that echoes the lakeshore’s rhythm.
Arrival Sequence and Landscape Framing
In addition, a ten‑foot‑wide breezeway cuts through the centre of the building, establishing a clear visual and physical connection from the forested rear to the lakefront. As Principal Architect Vanessa Fong explains, “When you arrive at the cottage, you always arrive from the back—so it was very important to create a sense of arrival and connection to the landscape, not just a building.” Consequently, the charred frame literally and metaphorically frames the water like a living picture.
A Harmonious Cottage Experience
Ultimately, Lake Joseph Cottage by VFA Architecture + Design reinterprets the quintessential Muskoka retreat. By respecting the site’s history, employing passive design, and orchestrating gentle rooflines, the project becomes part of the landscape rather than dominating it. Therefore, it offers a modern cottage experience that honors tradition and preserves the wilderness that surrounds it.


