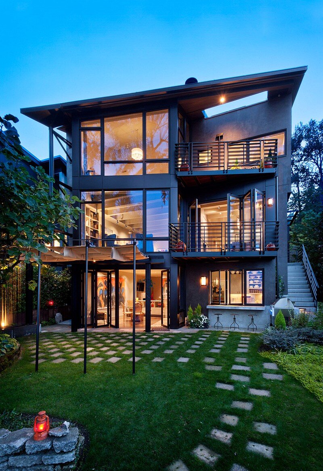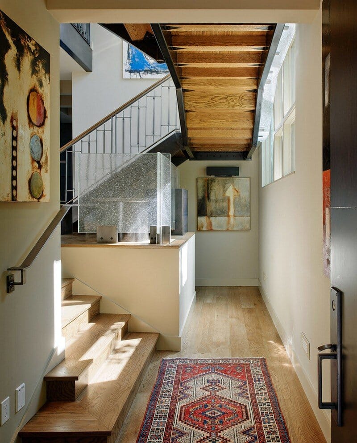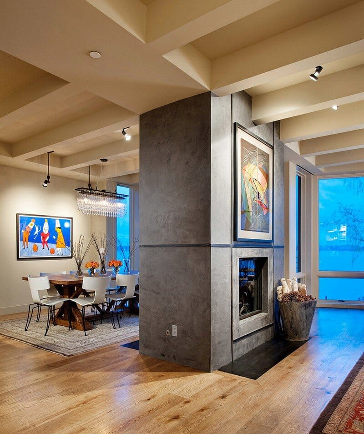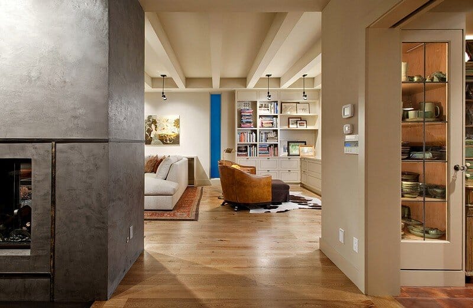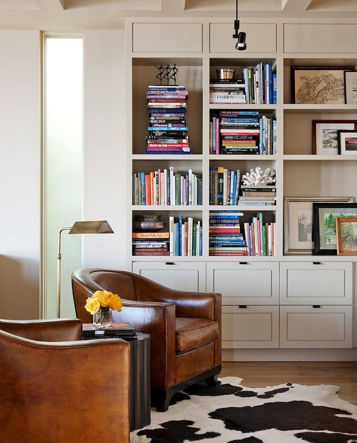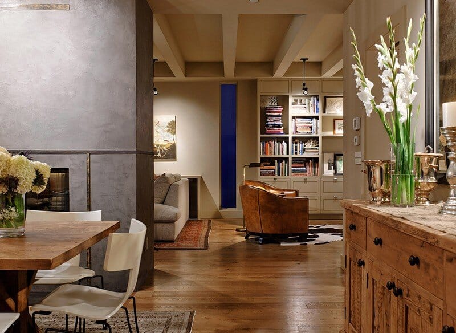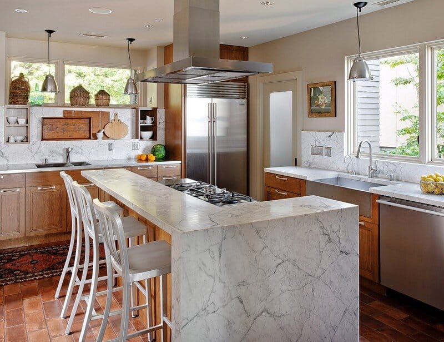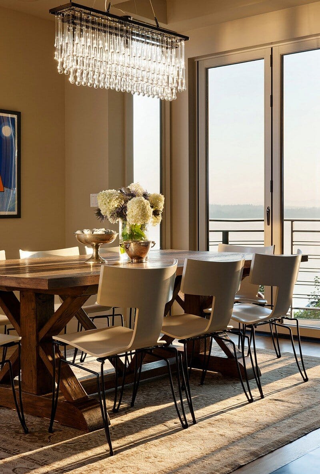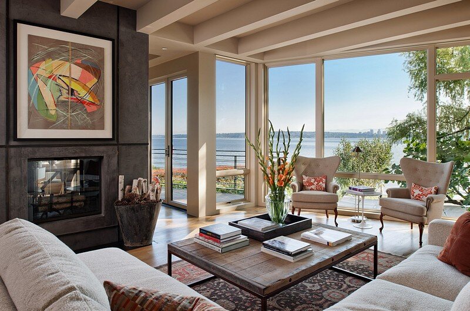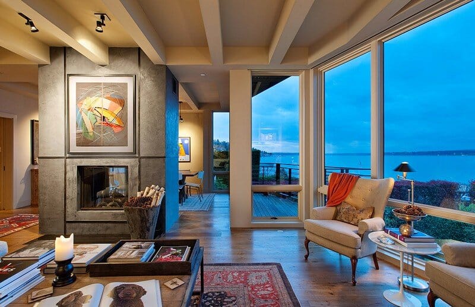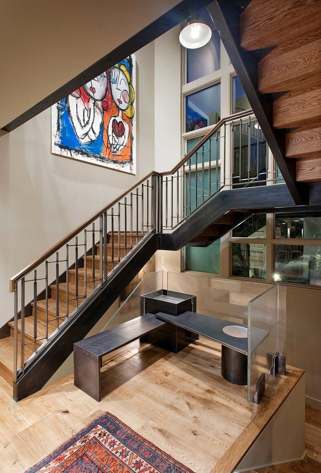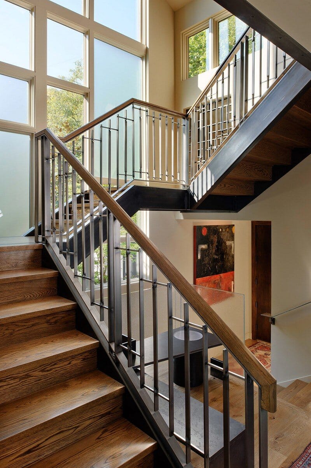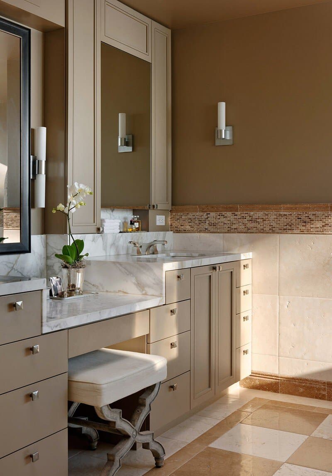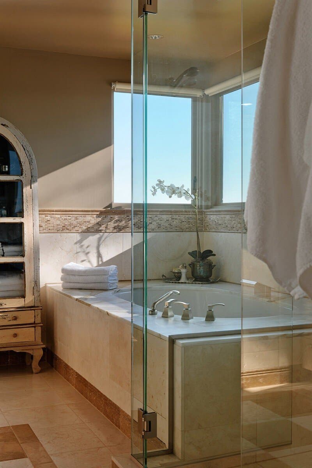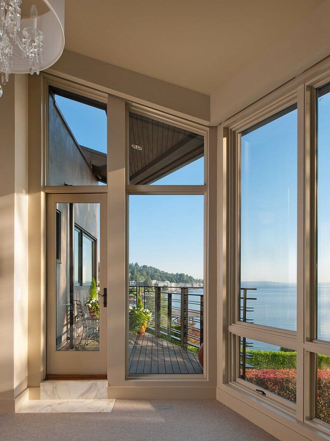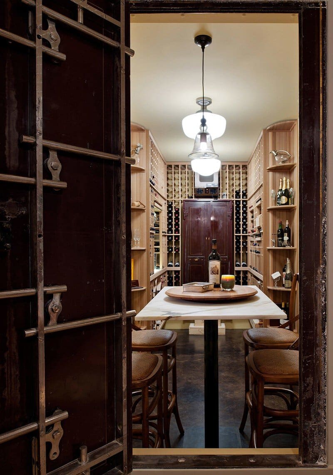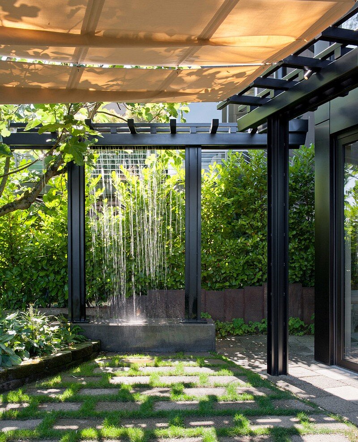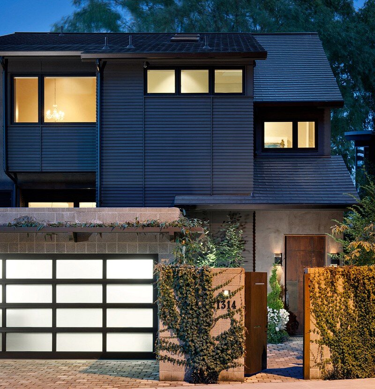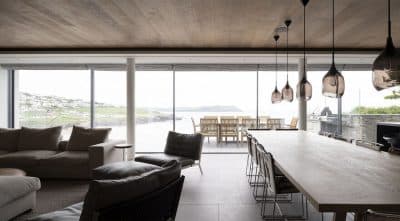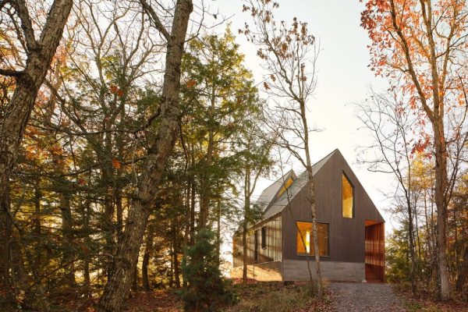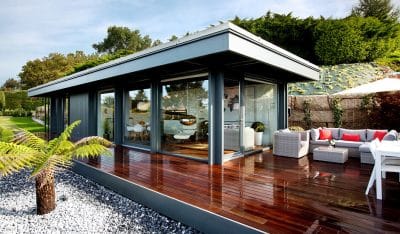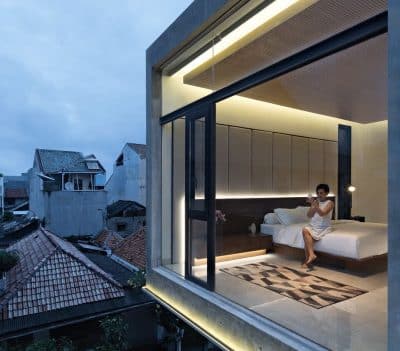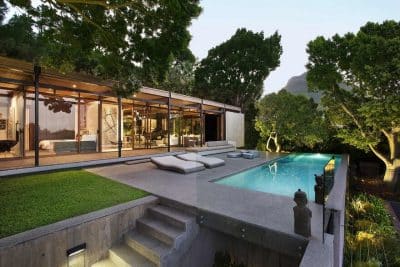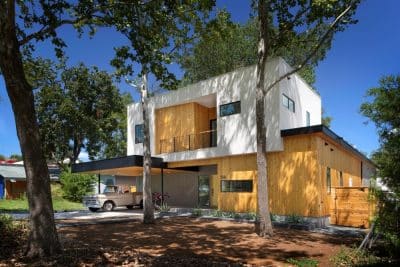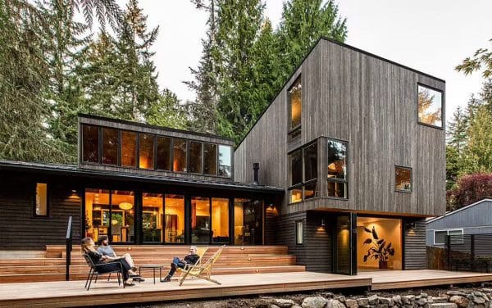Lakeside Residence is a contemporary residence designed by Seattle-based Castanes Architects.
Truly a dream home, Lakeside Residence rests at the West shore of Lake Washington, enjoying views of the lake and growing skyline of Bellevue. While the new residence takes a “bow” to its predecessor with a design that evolves around both traditional and contemporary ideas, it also refocuses its attention to the lake and the beautifully landscaped gardens, with bi-folding doors, large windows, comfortable decks and a “crows nest” office at 4th floor level.
The rain water, channeled into a 6″ steel pipe, waterfalls onto a trellis, then becomes a small creek along the garden, before it is collected in an underground water cistern for irrigation.
The house is heated with a sophisticated radiant hot water system that consumes less energy and provides a healthier environment for its owners. The copper shingles from the previous home have now become a part of the new roof.
Thank you for reading this article!

