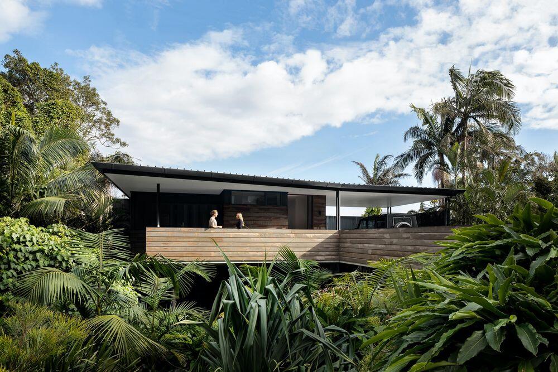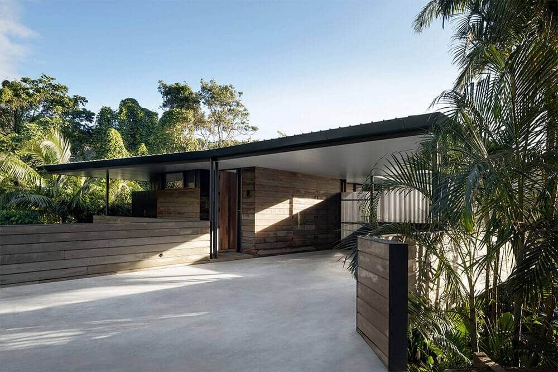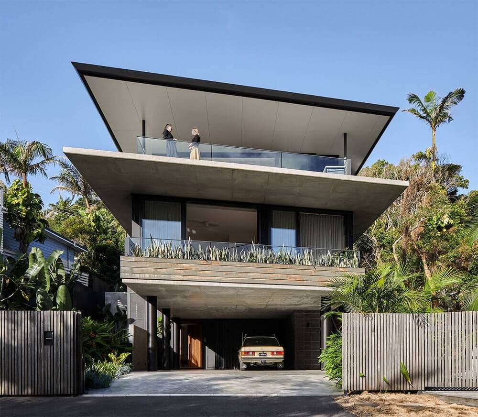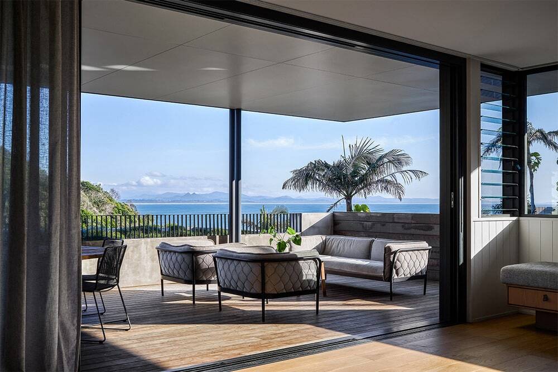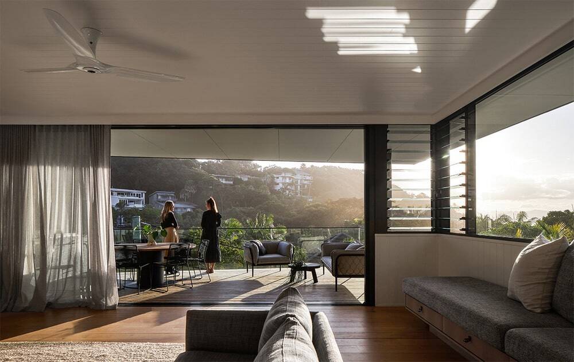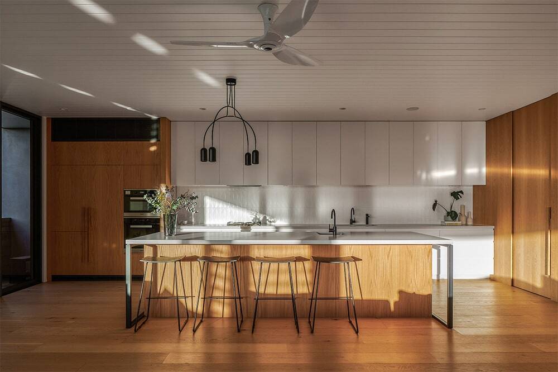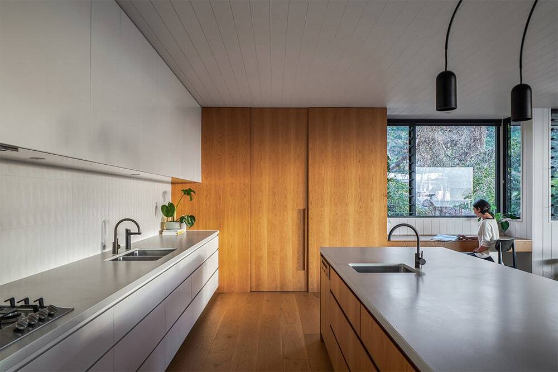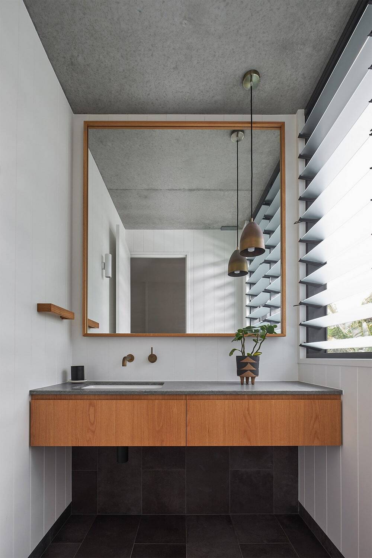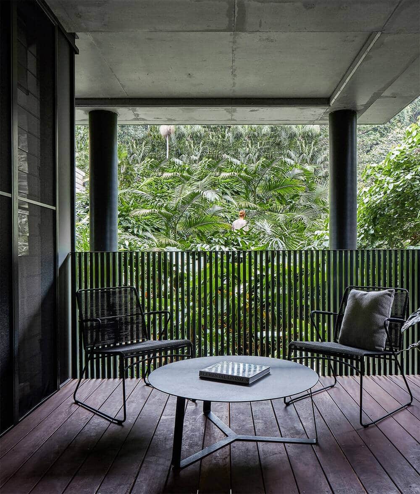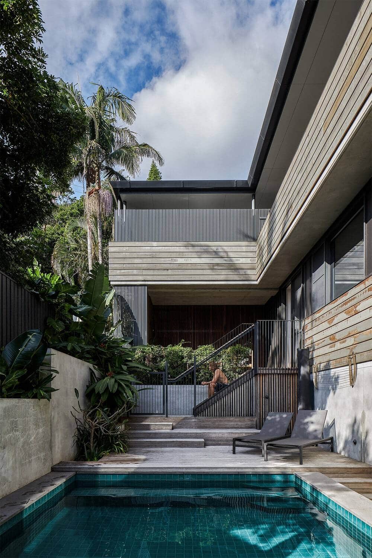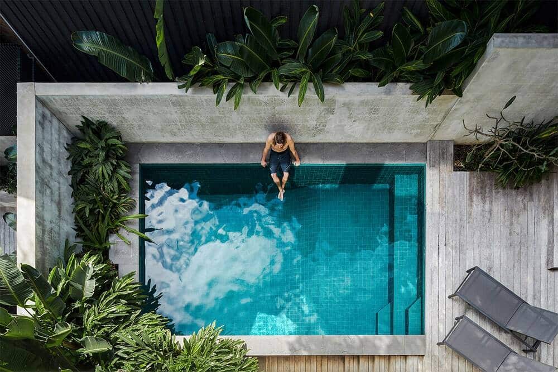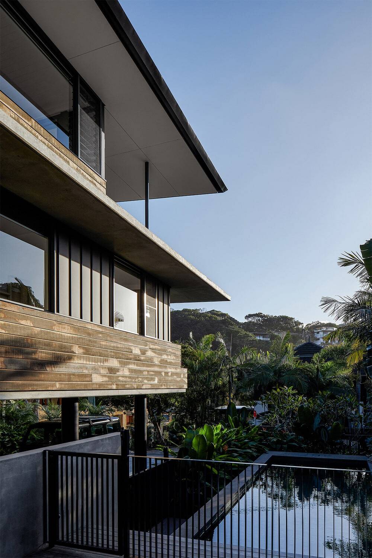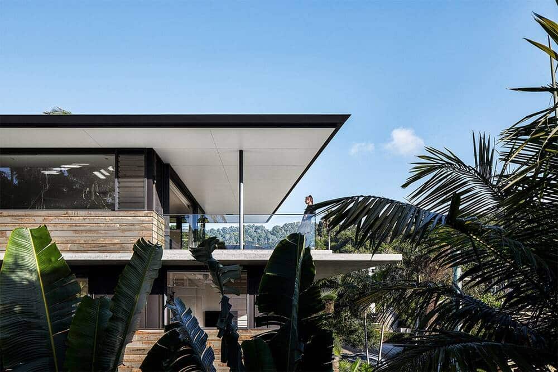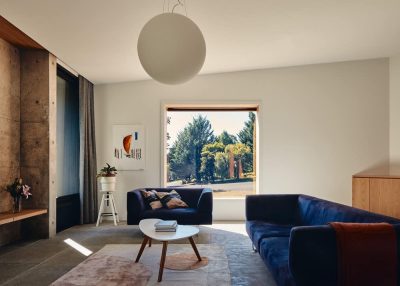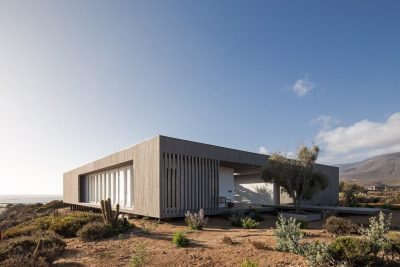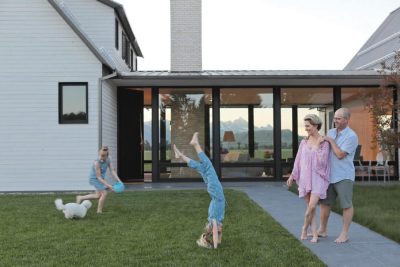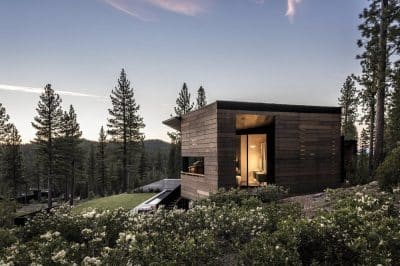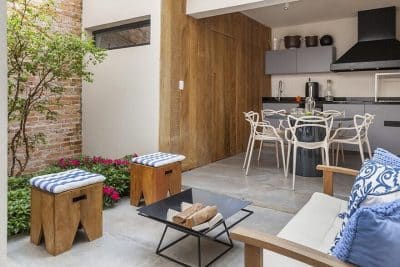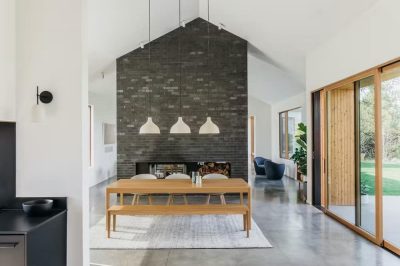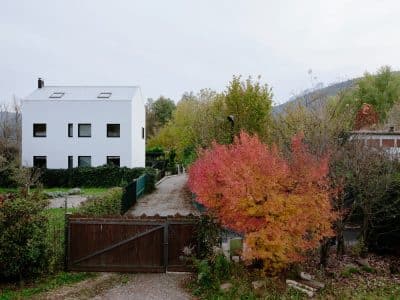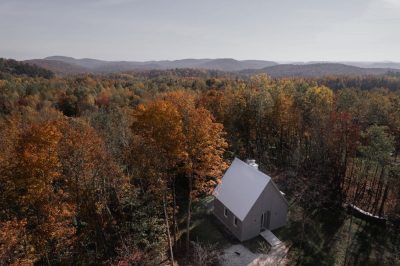Project: Larus Marinus House
Architecture: Harley Graham Architects
Builder: Foley Constructions
Engineer: Phil Wallace
Location: Byron Bay, Australia
Year 2019
Photo Credits: Andy Macpherson
Text by Harley Graham Architects
Sited within the valley of the eastern most seaside town of Wategos Beach, Larus Marinus house is a multigenerational family retreat that perches lightly on the steeply contoured site, overlooking the Pacific Ocean. Responding to the clients brief the project is part of a multigenerational arrangement in which a mother, and her daughters family sought to establish a new mode of living with the flexibility of two dwellings. While providing home that could be used by the place for entertaining and accommodating extended family and friends.
Referencing the Larus Marinus (the Great black-backed gull) was the strategy employed to resolve the scale and siting of the houses. Suspended above the vegetation like a bird in flight the large cantilevers to the Eastern façade make the building appear as though it is floating on a single level. Whilst the western façade employs a deep carport, fine concrete apron and similarly light roof edge to lighten the three level massing. The bulk and scale of the building was broken down through horizontal bands of recycled timber and folded metal to recede into the landscape, whilst subtly referencing Ian Mckay and Bruce Rickard of the ‘Sydney School’ Movement of the 60’s and 70’s.
The program works hard to site the attached dwellings, anchored by a parti wall each dwelling contains living, eating and cooking on the upper level that opens to a terrace deck, with sleeping and kids areas downstairs and utilities and storage under. As a series of stacked floor plates, the stairwells act as a hinge point for the horizontal composition connecting living spaces with private courtyards that entertain a plunge pool. Heavily planted these courtyards provide and a sense of sanctuary and shelter from the expansive views of the upper levels.
The East-west orientation takes advantage of its northern aspect whilst capturing views of the Pacific Ocean, glimpses of Julian rocks and Wollumbin range. The southern elevation of the house is bordered by a green corridor; a natural drain that provides a sense of shelter and refuge within the tree canopies in contrast to the northern aspect.
Considering the idyllic setting and exposed nature due to its proximity to the sea, the brief was to integrate a material palate that was robust and able to handle the salty northerlies. Embracing the steep contours of the site, suspended concrete slabs define the floor plates with the dark external palette a combination of longline cladding and recycled ironbark. These materials were selected for their durability requiring minimal maintenance to meet the clients brief. Internal materials are intended to contrast with the exteriors with honey-warmed timbers that provide an immersive environment layered with natural textiles.
Overhanging roof planes and deep western eaves step down the site providing protection to openings. Retractable glazing connects living and deck areas in warmer months, and takes advantage of the winter sun with a rooftop garden that provides visual relief from the solar array located on the roof in front.

