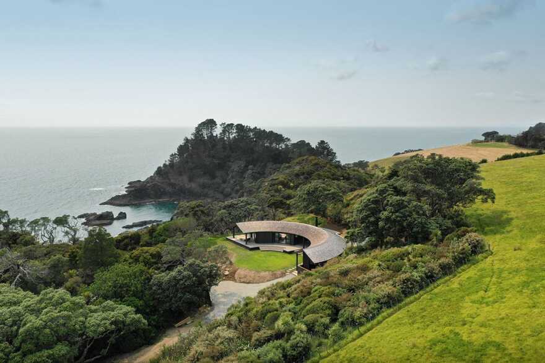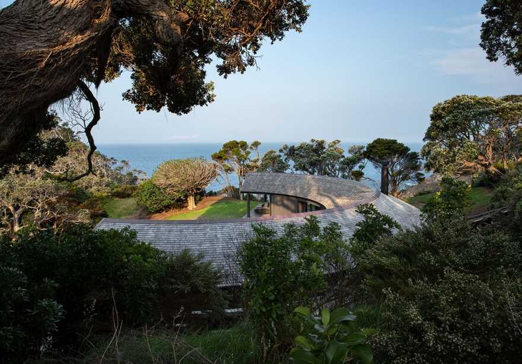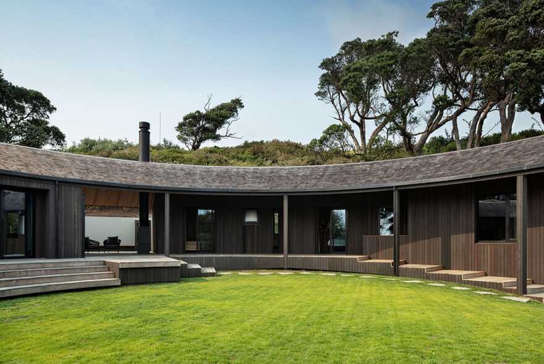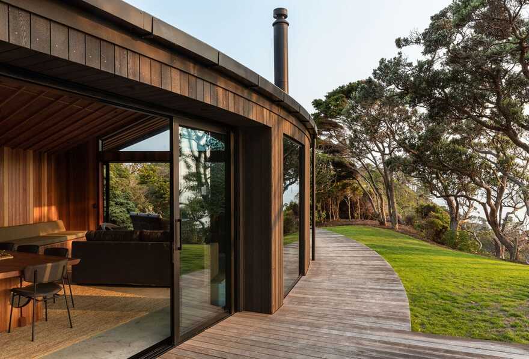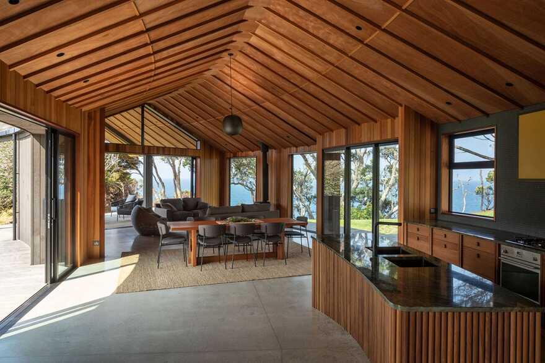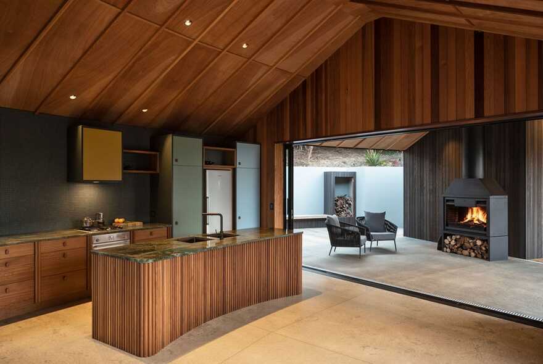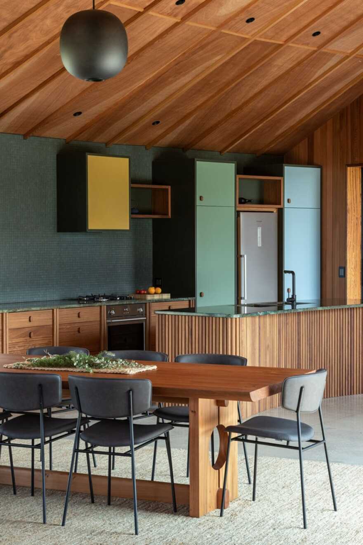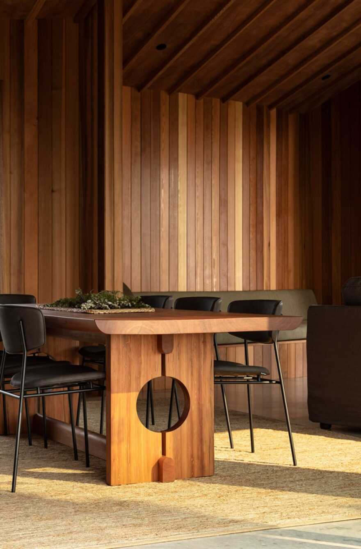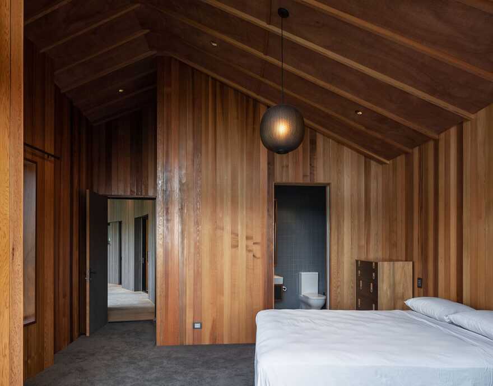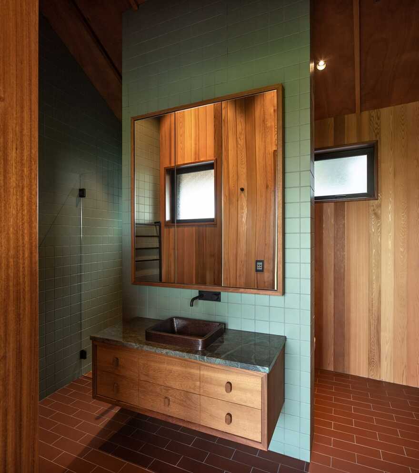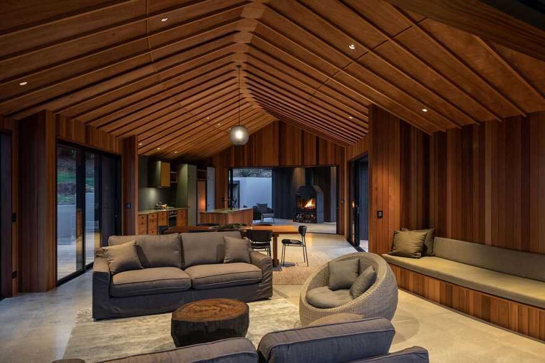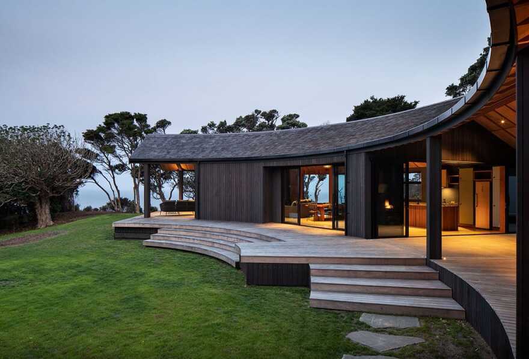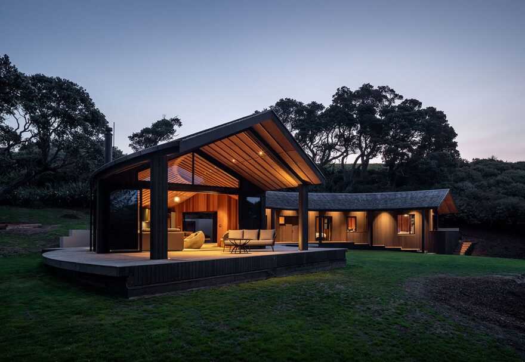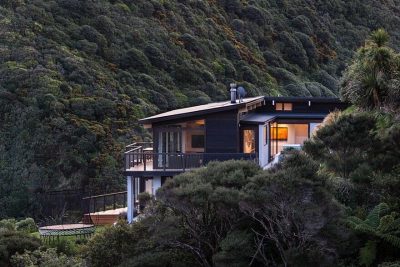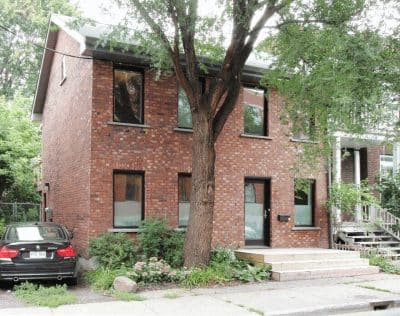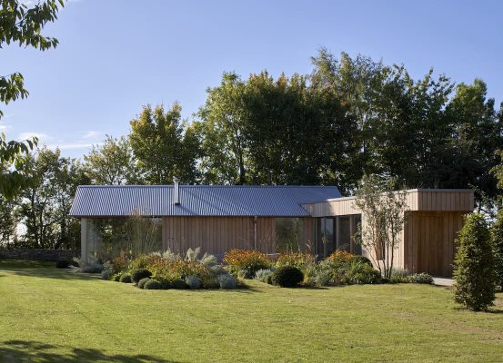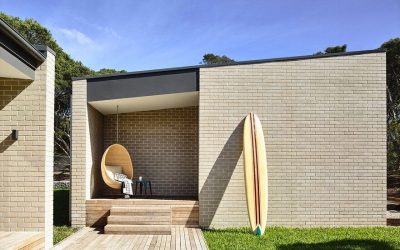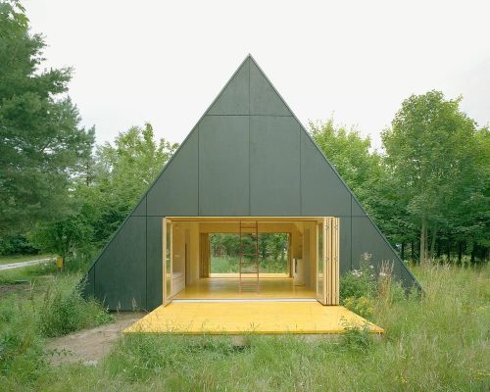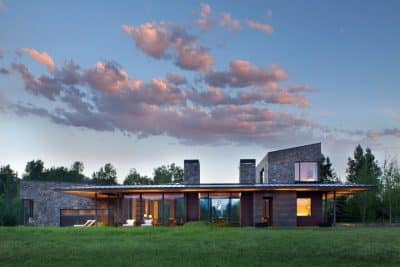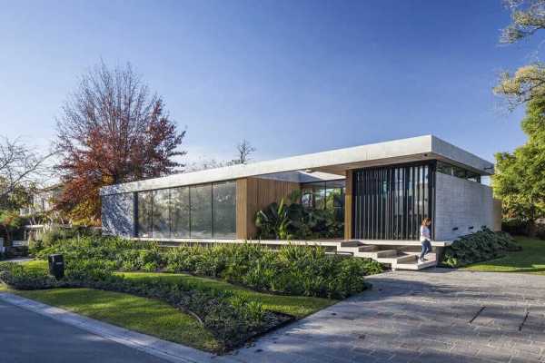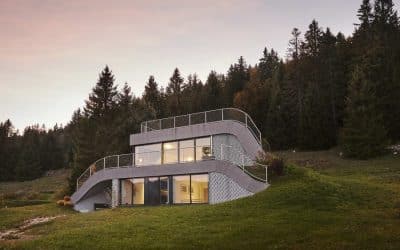Project: Matapouri Road House
Architects: Belinda George Architects
Location: Tutukaka, New Zealand
Completed Dec 2019
Photo Credits: Simon Devitt
Belinda George was enchanted by her client’s emotional connection with the site and took inspiration from his childhood memories in his brief. Her response was a semi-circle design, which embraces the view and encourages social engagement.
To turn ones back to the sea is not a typical architectural response. But building on a clifftop can be precarious. This coupled with the clients desire to focus on the stand of native bush to the north of the site drove the form. Fond boyhood memories of riding nikau palm fronds down the slope into this bush helped my client to select this particular site when the family farm was subdivided. Engaging with these memories was a key component of the brief.
The ocean view is all the more present for being ignored in a formal sense.
The need to anchor the Matapouri Road house to the land, generated the semicircular form hunkered into the hill. The courtyard that separates the living and bedroom wings reminiscent of that sliding sensation and providing a connection between the bush behind and the bush below. The house is to be a summer retreat from the city, allowing a casual lack of internal connection between living, sleeping and bathing spaces. My client wished to emulate a feeling of encampment in the layout. One is forced to engage with nature when moving from one space to another. To hear the birds and see the stars.

