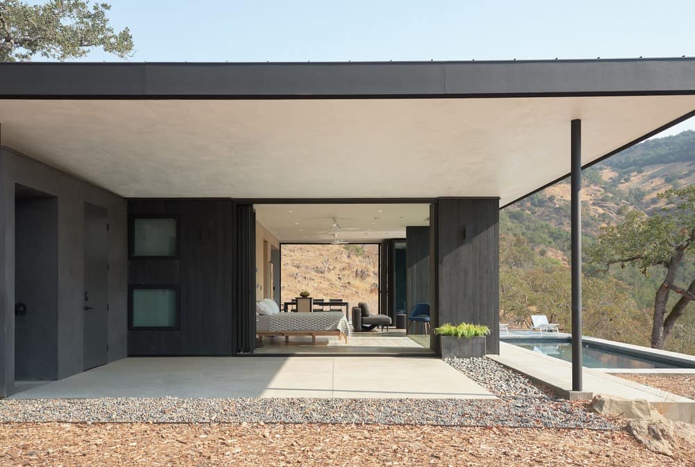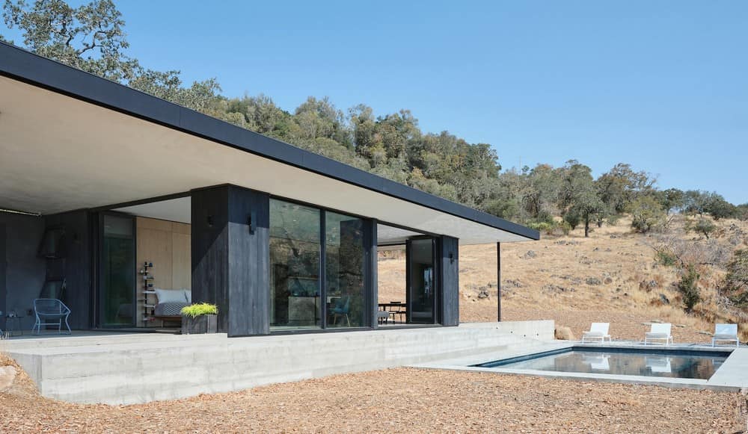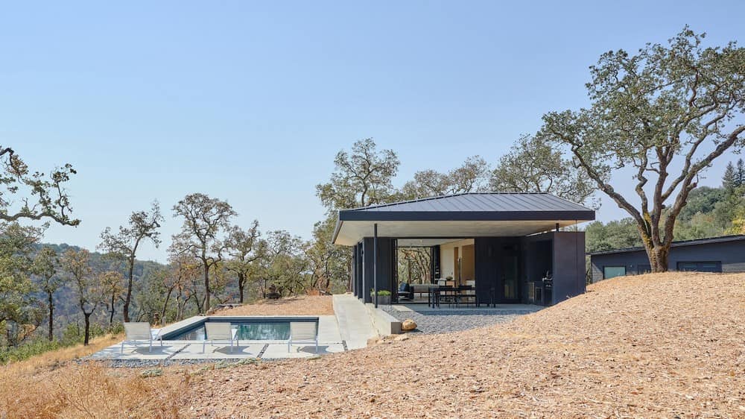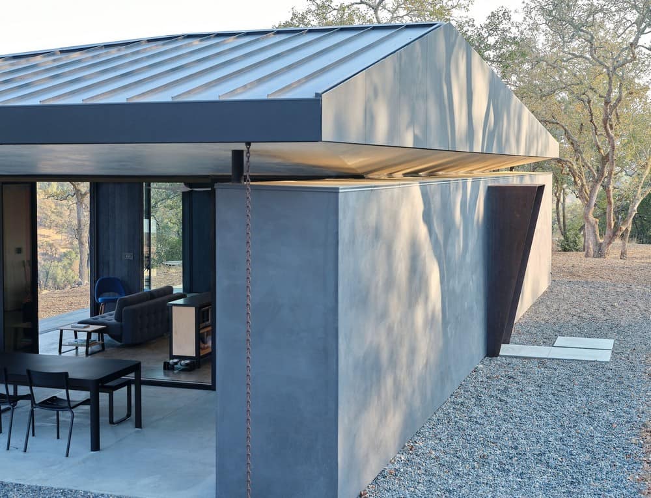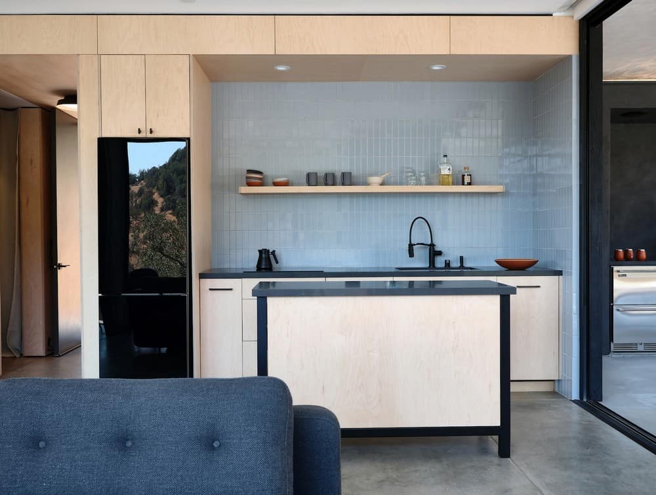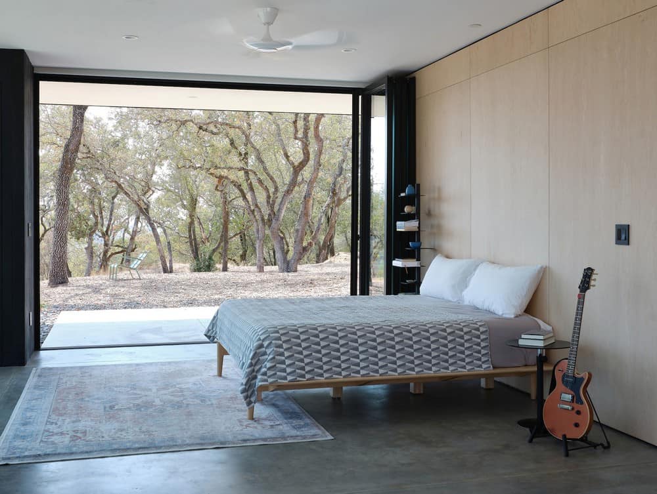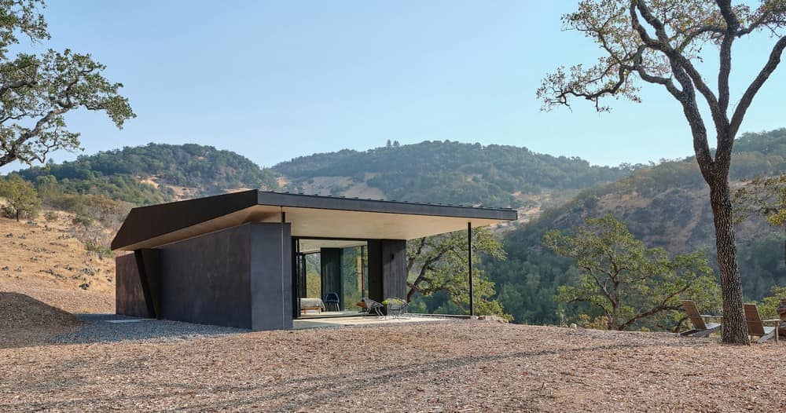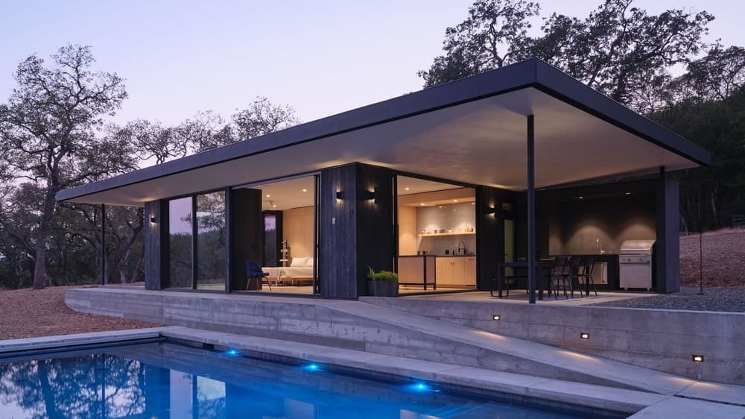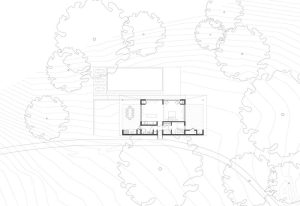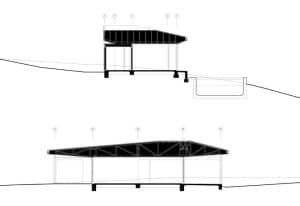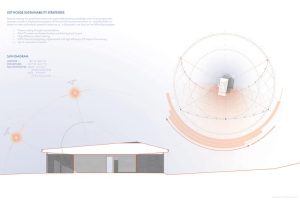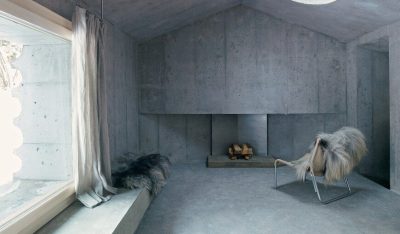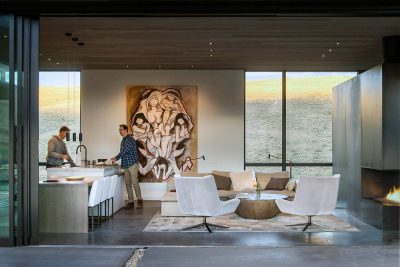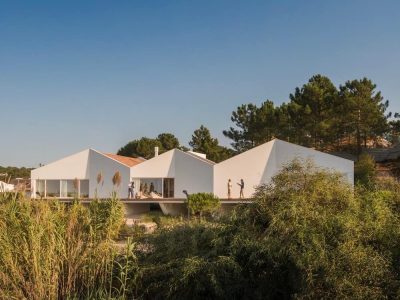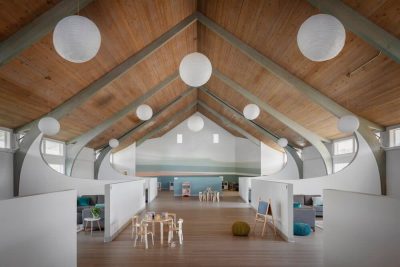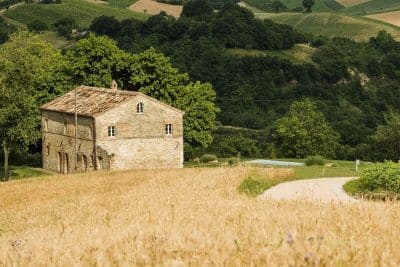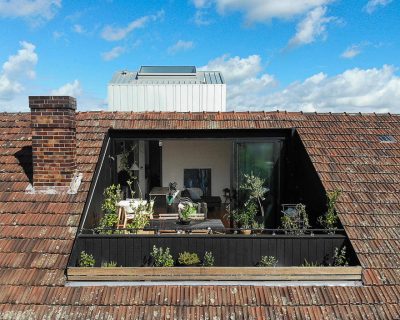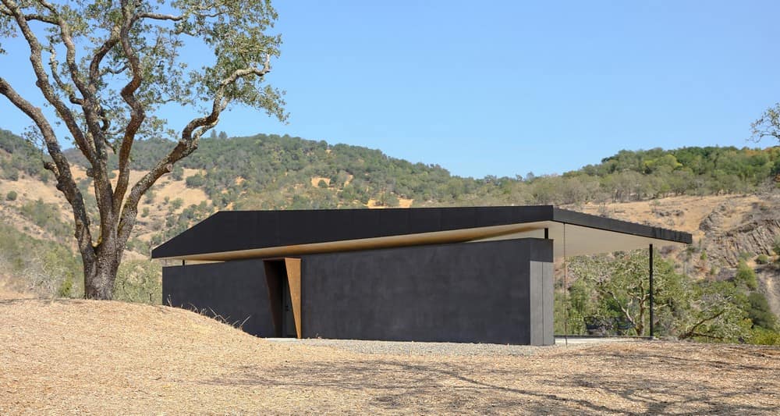
Project Name: Leit House
Architecture: Schwartz and Architecture
Team: Neal J.Z. Schwartz, FAIA (founder + principal), Christopher Wayne Baile (associate principal), Ania Burlinska (senior designer)
Structural Engineer: Framework Engineering
Civil Engineer: Bear Flag Engineering
Geotechnical Engineer: PJC & Associates
General Contractor: Eames Construction
Landscape Contractor: Totem Landscape Services
Lighting Designer: S^A | Schwartz and Architecture
Location: Sonoma County, California, United States
Area: 80 m2 / 816 square feet
Year: 2021
Photo Credits: Douglas Sterling
The Leit House was selected as an Honor winner in the 2021 Residential Architect Design Awards, Custom House Less Than 3,000 Square Feet category
Millions of years ago, the fiery volcanoes of Sonoma Valley spewed hot magma across the landscape. As the lava cooled, the eruption’s gases became trapped, forming porous cavities instead of crystallizing into dense stone. In 2017, fire transformed this landscape again, revealing the ancient igneous rocks still strewn across the burnt, yet strangely beautiful and resilient, landscape.
The Leit House is an exercise in impeccable taste and structural economy that provides accommodations for visitors to an estate in the Sonoma Valley. The project brief called for no more than a bedroom, bathroom, galley kitchen, and covered outdoor dining area on a site with sweeping views across the landscape.
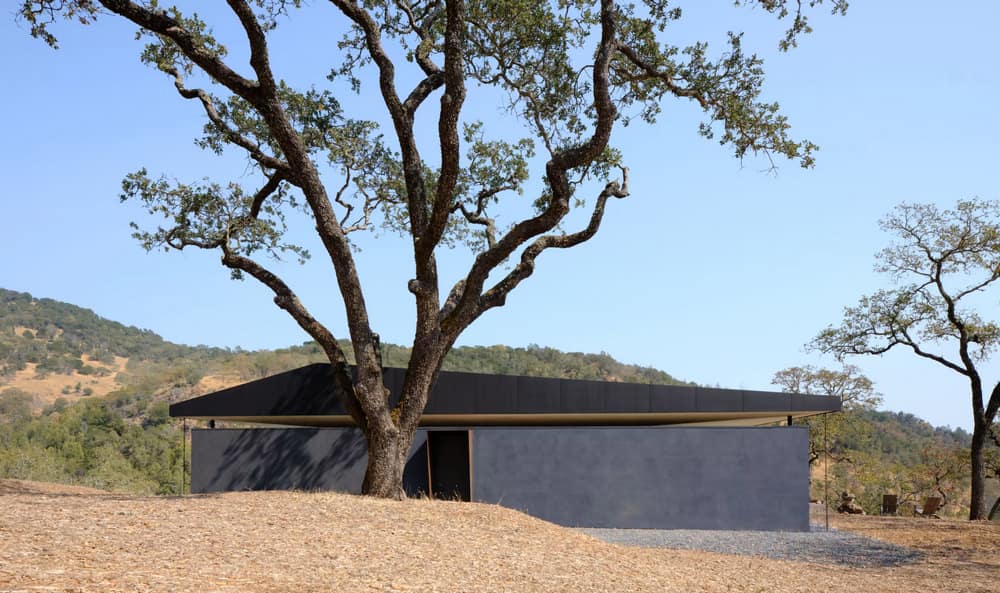
Despite, or perhaps because of, the project’s small scale and basic functions, every detail counts. It is a simple pavilion set along a dense service core. But the uncanny feeling of lightness in the dark massive roof is the critical motif for the project. We treated the structure as a sculptural object, like an igneous rock, surprising in its lightness despite all appearances. The interior broadens out to open living spaces that overlook views of the valley.
Materials and Sources:
Appliances: Kitchen – Bosch
HVAC: Split-ductless, Mitsubishi
Millwork: Maple veneer paneling – Appleply
Paints/Finishes: Tile – Fireclay
Roofing: Standing Seam Metal – Metal Sales
Structural System: Prefabricated Roof Truss – All Truss Inc.
Windows/Curtainwalls/Doors: Nanawall, Fleetwood
