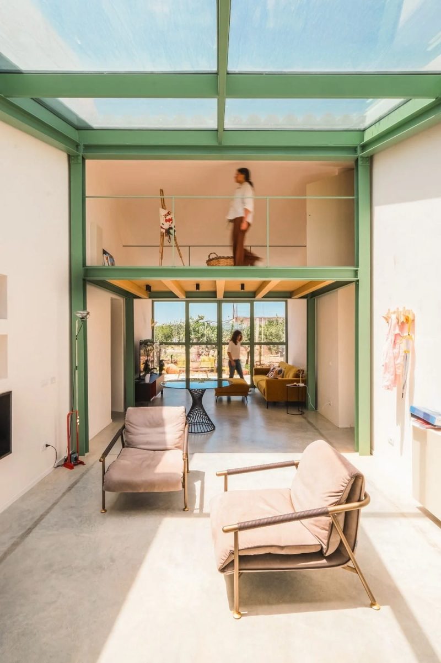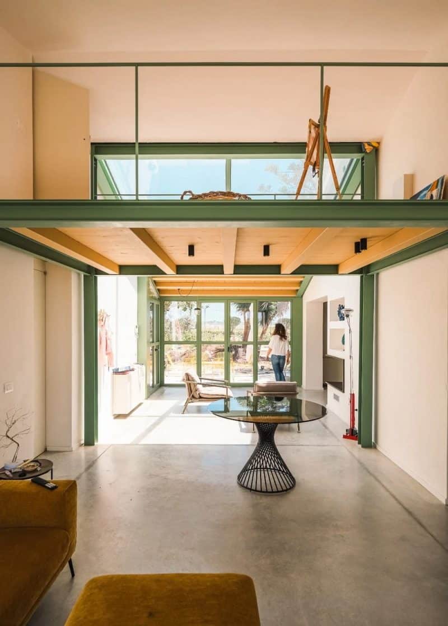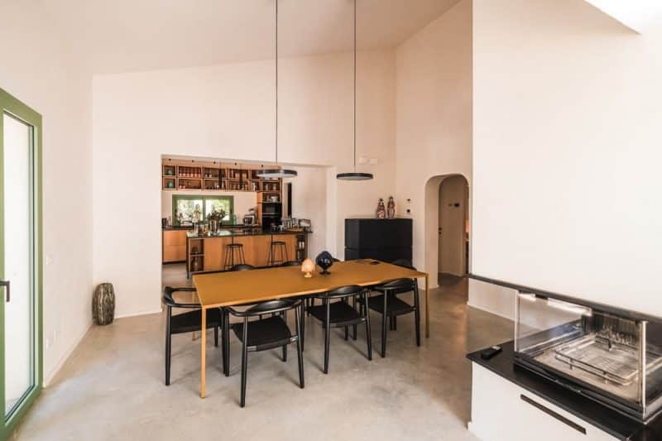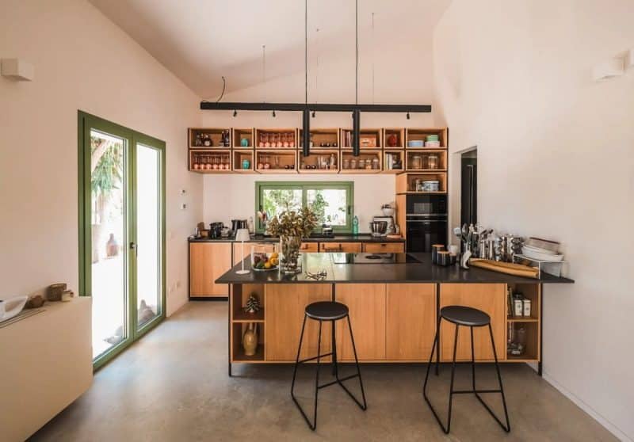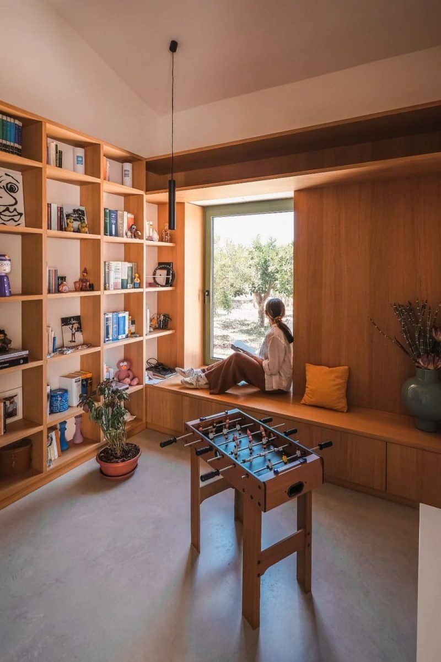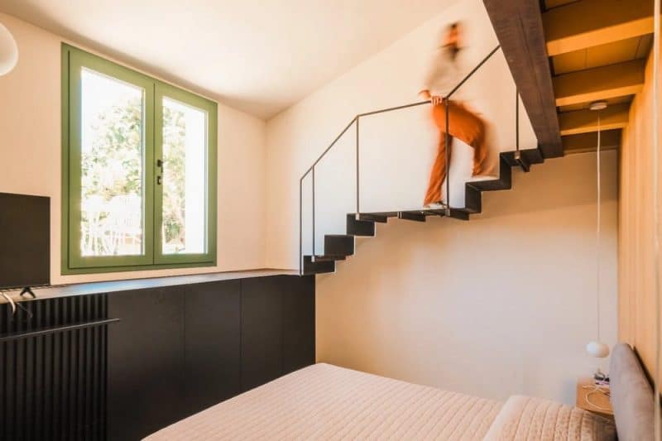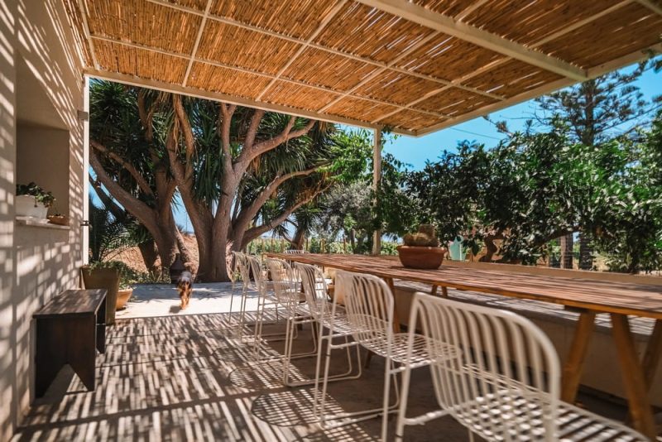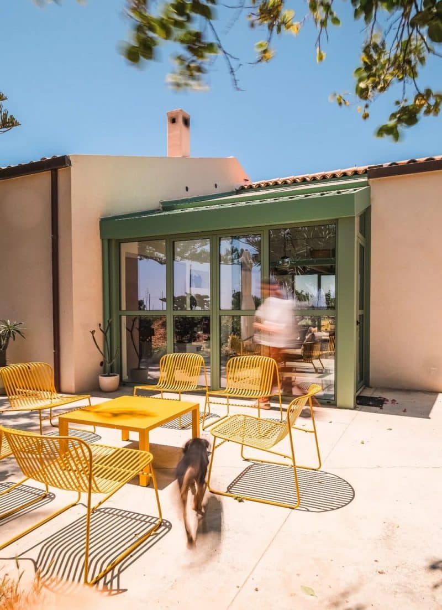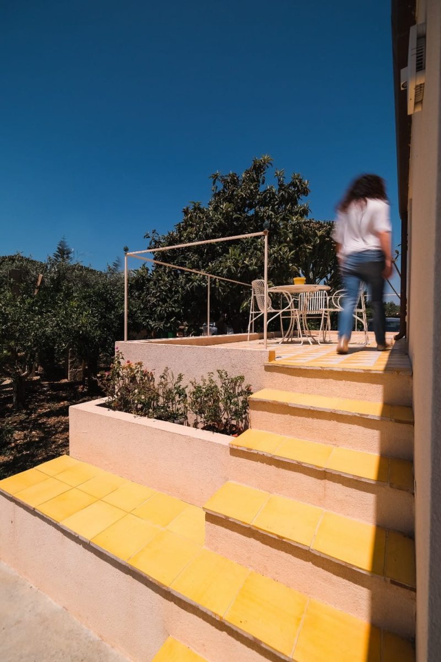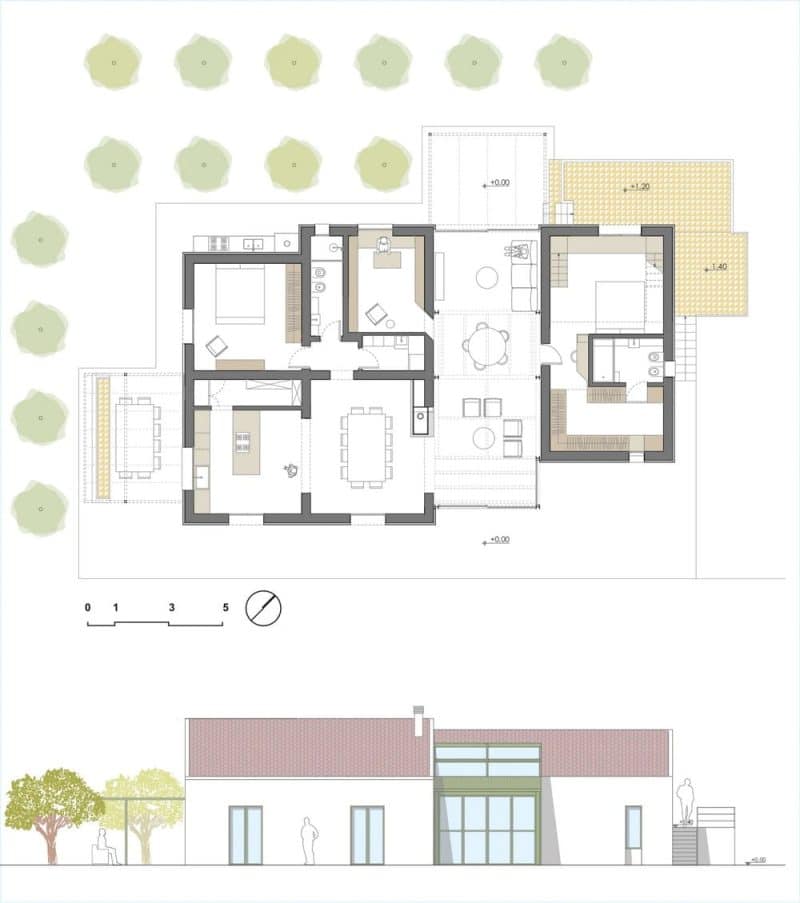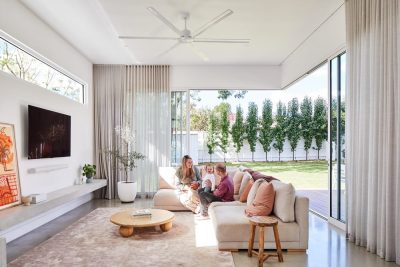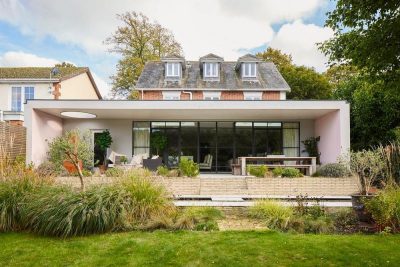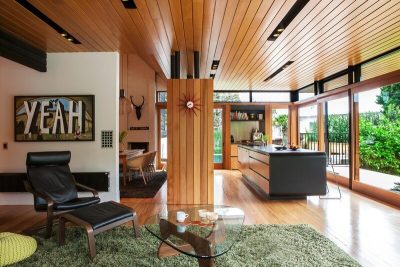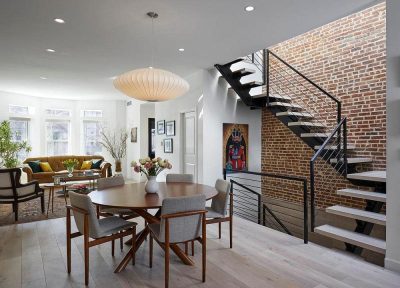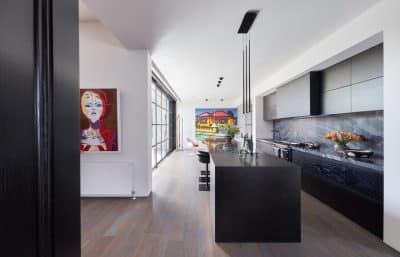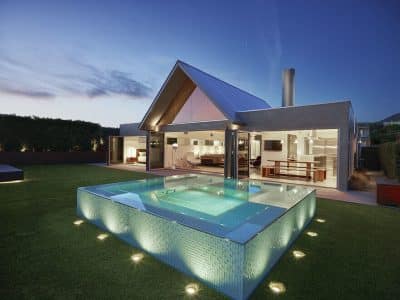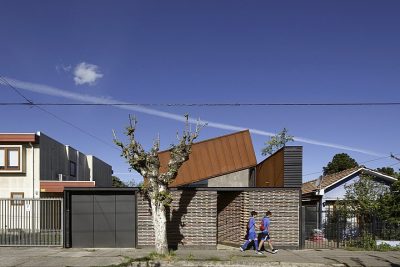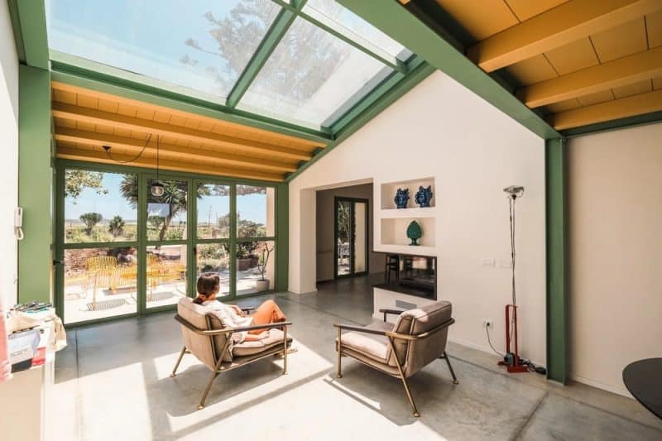
Project: Leti House
Architecture: Vid’A
Location: Menfi, Italy
Year: 2024
Photo Credits: Salvatore Gulino
Nestled within a verdant agricultural landscape, Leti House by Vid’A breathes new life into a traditional rural building through a sensitive yet striking renovation. By leveraging the 110% Bonus incentives, the project honors its architectural memory while introducing contemporary design elements that celebrate both light and materiality.
A Skylight as the Soul of the Living Space
At the heart of Leti House, a strategically placed glazed skylight crowns the open-plan living area. Consequently, rays of natural light dance across polished concrete floors and warm wood furnishings, shifting throughout the day to animate the space. Furthermore, this overhead aperture maintains an ever‑present connection with the sky—blurring the line between indoors and out and infusing the home with a sense of boundless calm.
Fluid Interiors with Refined Zoning
Moreover, the interior plan balances openness with purpose. Living, dining, and kitchen zones flow seamlessly into one another, anchored by a central island that serves as both workspace and gathering point. Meanwhile, a subtle corridor leads to the sleeping quarters, ensuring privacy without compartmentalizing the home. As a result, every room feels both connected and distinct, supporting an intuitive daily rhythm.
Material Harmony: Concrete, Wood, and Ceramic
Inside, the marriage of polished concrete floors and bespoke natural‑wood furniture evokes a minimal yet inviting aesthetic. Outside, hand‑painted ceramic tiles clad terraces and staircases, their artisanal patterns offering vibrant contrast against the fields beyond. In this way, material choices pay homage to rural craftsmanship while asserting a fresh, contemporary sensibility.
Intimate Library Overlooking Nature
Tucked away from the social core, an intimate library alcove features a generously proportioned window seat that frames views of surrounding greenery. Consequently, this cozy retreat becomes a haven for reading and reflection, its large window flooding the space with soft daylight—mirroring the skylight’s role in the main living area.
A Model of Sustainable Regeneration
Finally, Leti House stands as a paragon of sustainable architectural renewal. By rehabilitating the existing structure—rather than rebuilding—Vid’A minimized environmental impact and preserved the site’s cultural heritage. Additionally, the project’s energy‑efficiency measures align with the spirit of the 110% Bonus, resulting in a home where comfort, economy, and respect for rural legacy coexist in perfect balance.
