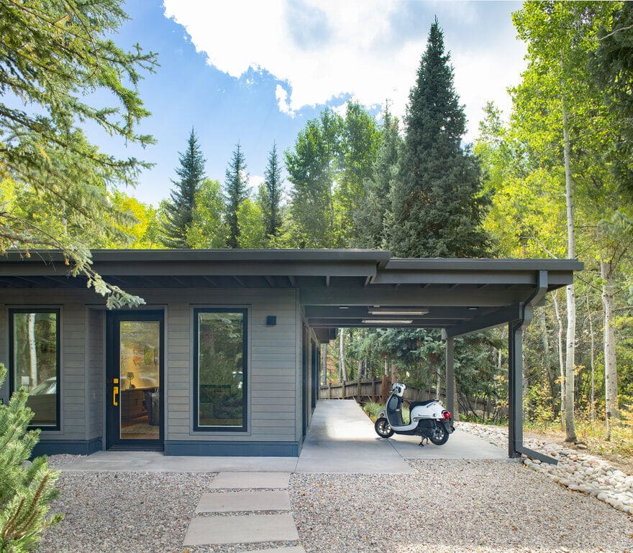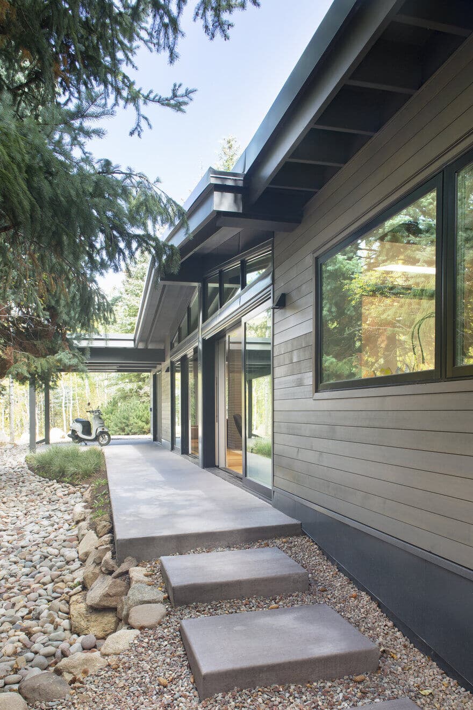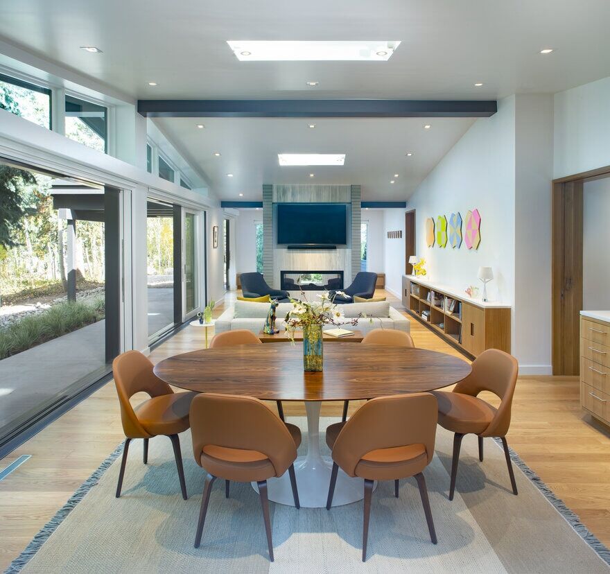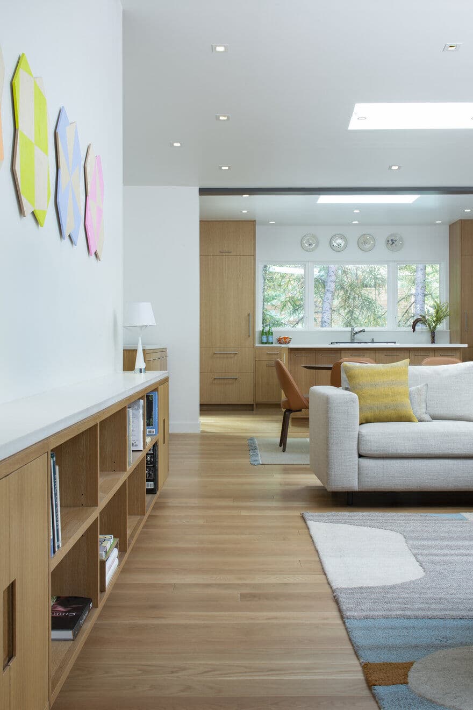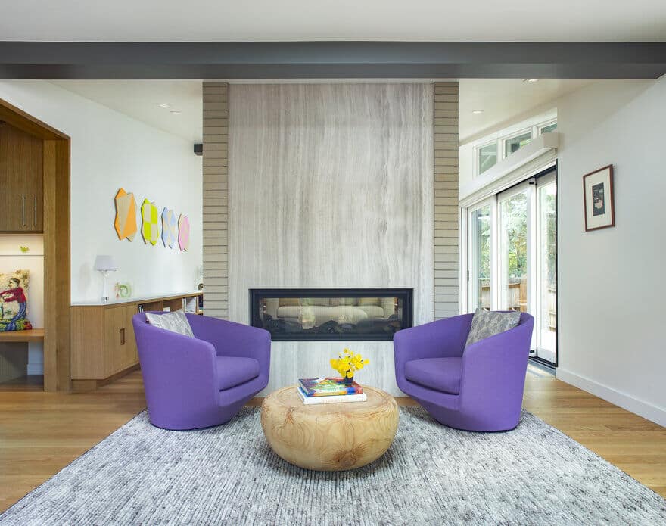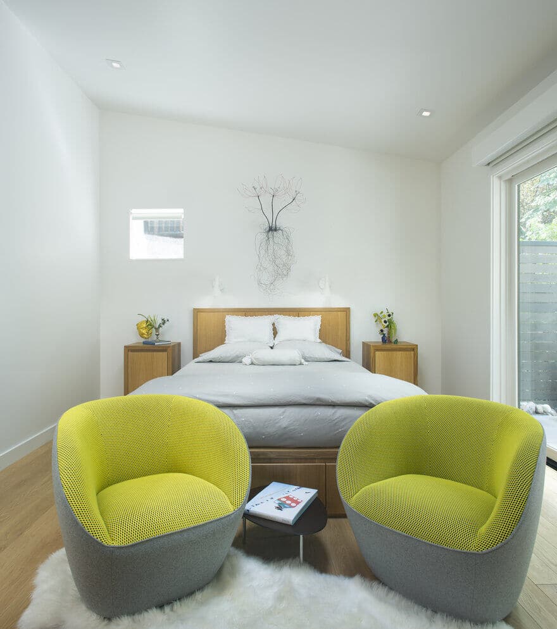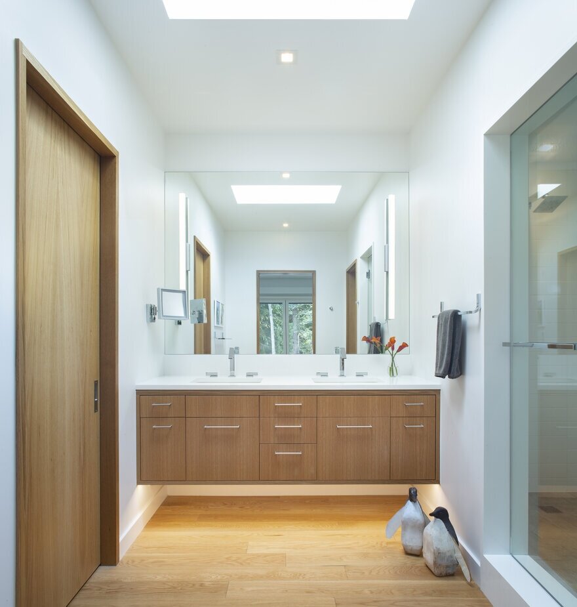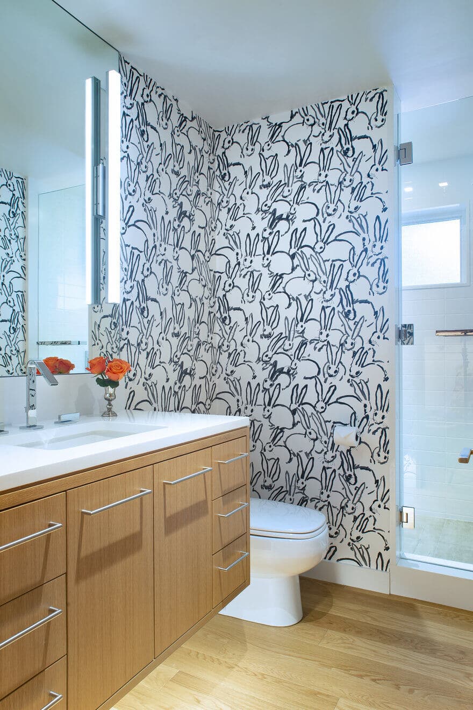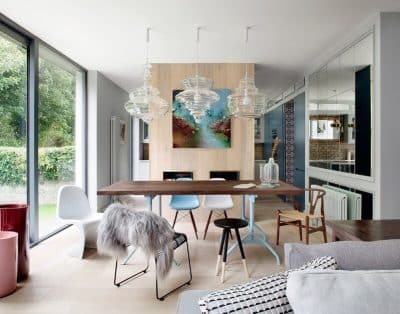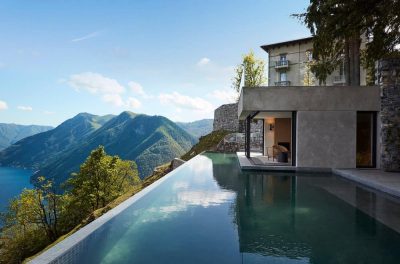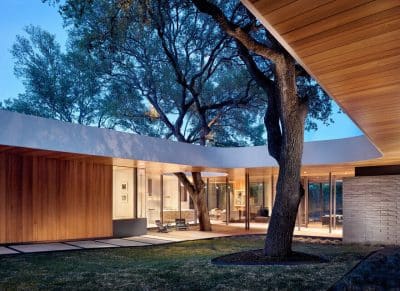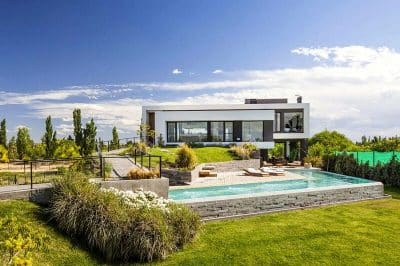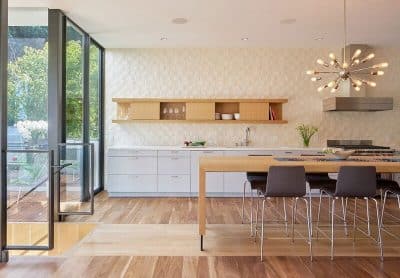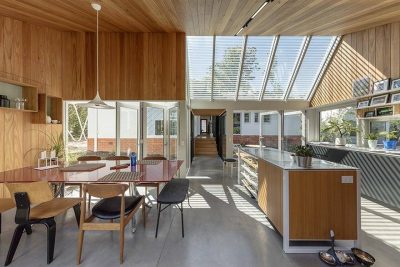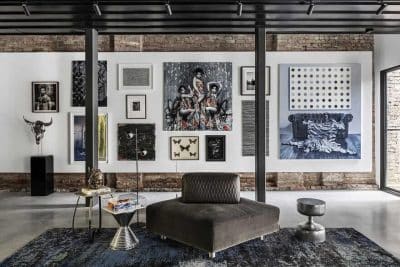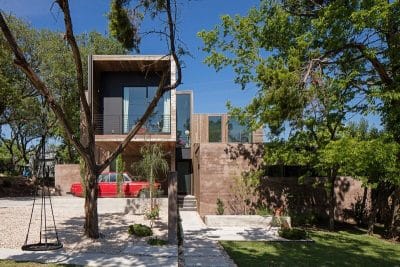Project: Aspen House Remodel
Architects: Rowland+Broughton Architecture / Urban Design / Interior Design
Design Team: Sarah Broughton, AIA, Principal / Dana Ellis, AIA, LEED AP, Project Manager / Brandt Shwayder, LEED AP, Project Architect
Contractor: Silich Construction, Inc.
Structural Engineer: Pattillo Associate Engineers
MEP Engineer: AEC Inc.
Civil Engineer: High Country Engineers
Location: Aspen, Colorado
Size: 1,677 SF
Photo credits: Brent Moss
Text by Rowland+Broughton
The design of this home remodel had a clear goal of bringing natural light to the interior, while thoughtfully bringing it back to its mid-century essence. The team re-configured all the interior spaces with open floor planning to visually connect the interiors with the natural, wooded site. The clients’ contemporary art collection was a primary consideration throughout the design process.

