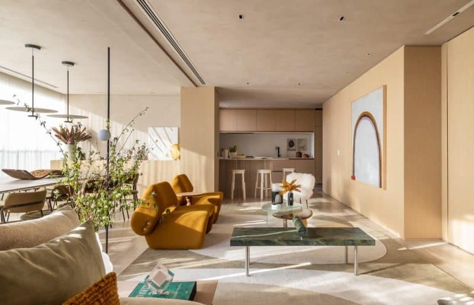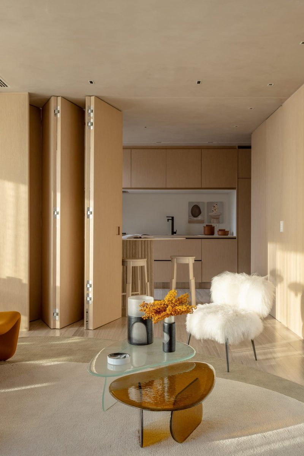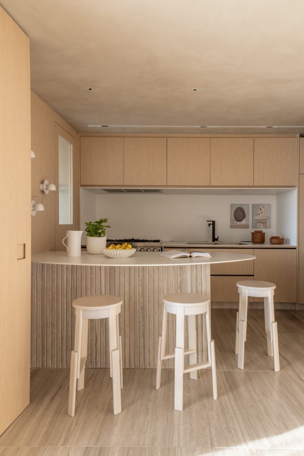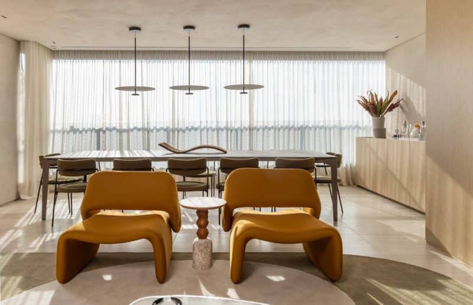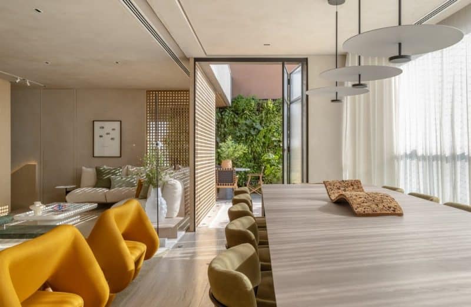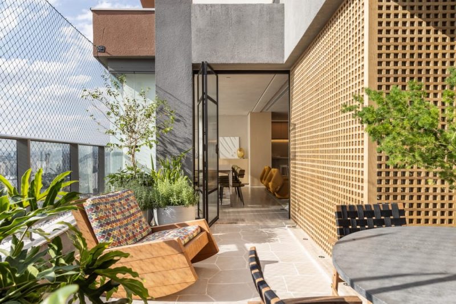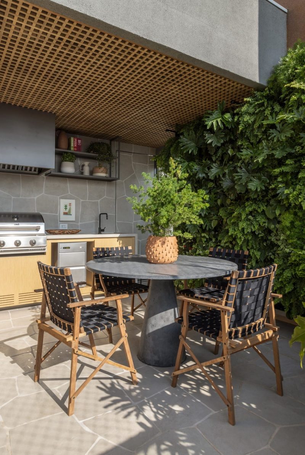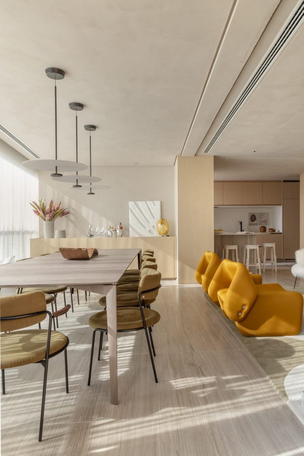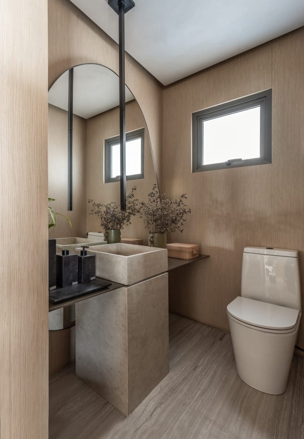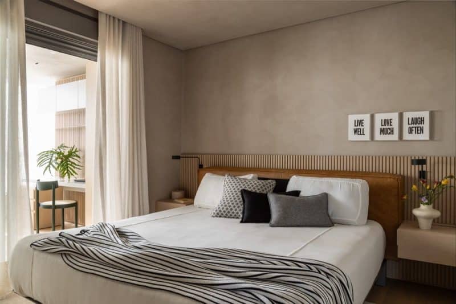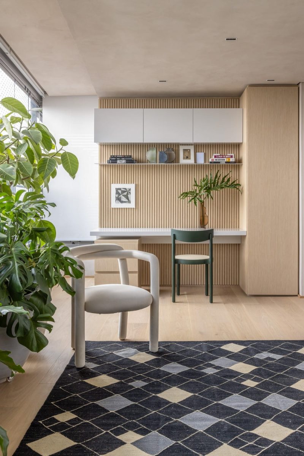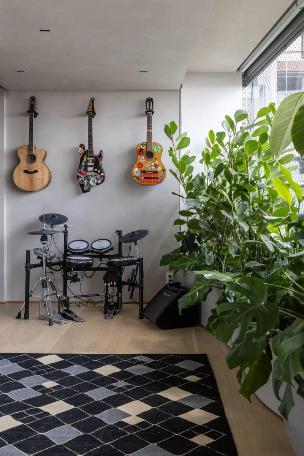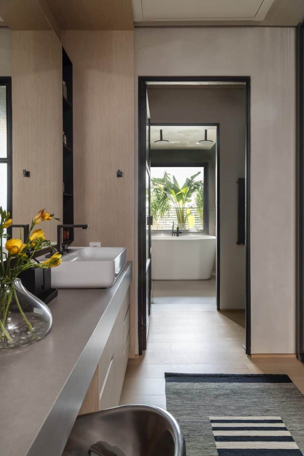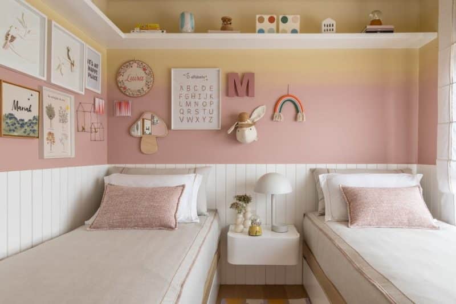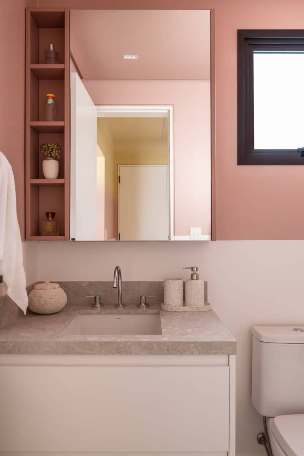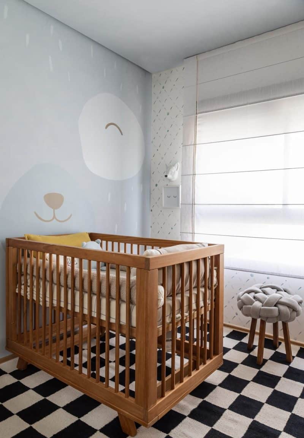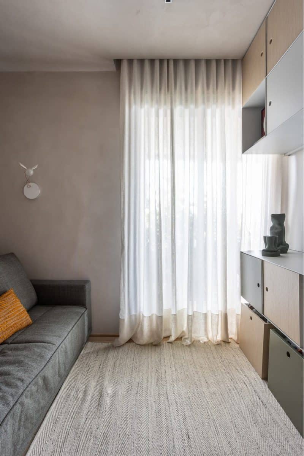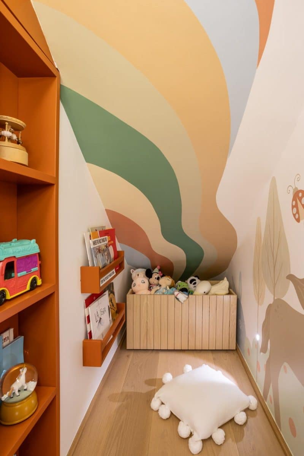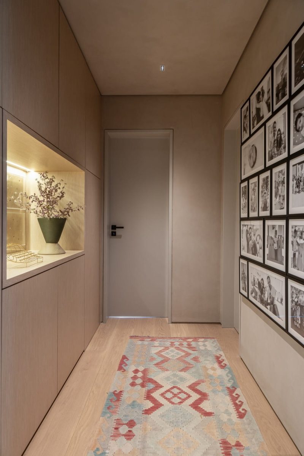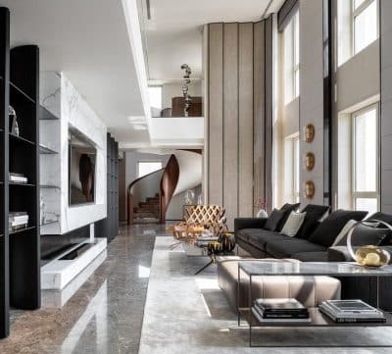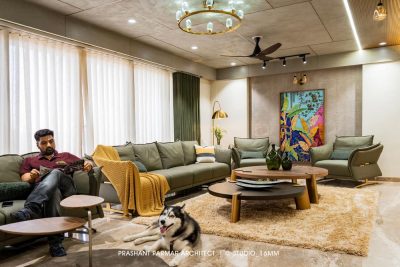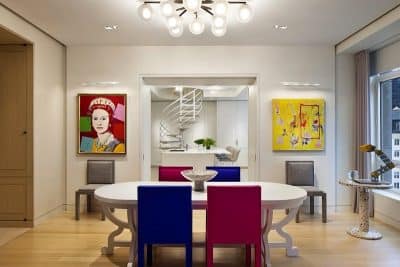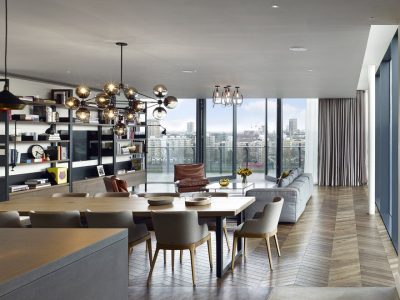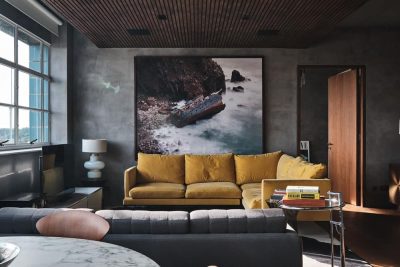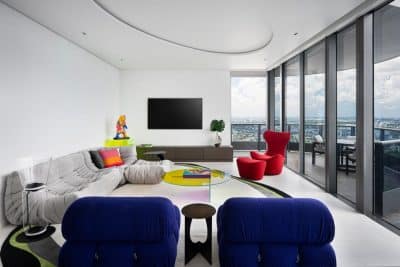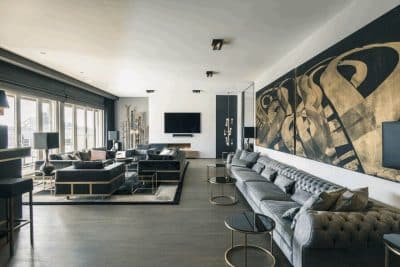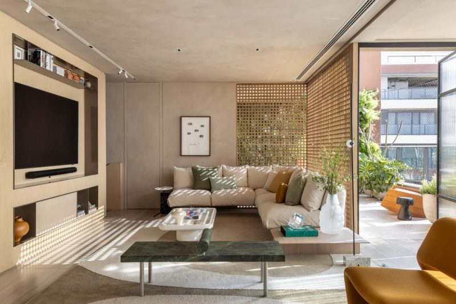
Project: Light-Filled Penthouse
Architecture: Si Saccab Arquitetura
Location: São Paulo, Brazil
Area: 266 m2
Year: 2023
Photo Credits: Evelyn Muller
When this young family—mother, father, two daughters, and a baby on the way—hired their friend-designer, they wanted an unpretentious yet refined Light-Filled Penthouse that embraced them like a warm hug. Although the mother’s construction company built the masonry and reversed the staircase, the designer reshaped each room into a true refuge brimming with beauty, poetry, and practicality.
An Open, Integrated Layout
Firstly, we organized the apartment across two floors, bringing the elevator directly into a generous social zone on the upper level. Consequently, living, kitchen, dining, and outdoor gourmet areas flow together under a continuous white oak dropped ceiling. Moreover, we anchored this open plan with a circulation wall—complete with a camouflaged TV—so each space feels distinct yet connected.
Timeless, Embracing Materials
Next, we clad walls and ceilings in the social area with a soft, straw-toned Protecnica Mr. Brûlée texture to create a “hugging” atmosphere. Meanwhile, white wood marble flooring sweeps from the entrance hall through to the kitchen, reinforcing the sense of spaciousness. Furthermore, custom walnut joinery and organic-shaped island tops in white Sinth veneer add a high-tech touch inspired by nature’s curves.
Crafted Details and Seamless Storage
Additionally, every functional element received careful attention. For example, we designed a floating marble basin inset into oak-veneer walls and lit it with indirect perimeter lighting. Likewise, we concealed the laundry room behind fluted-glass oak panels. Throughout, we dressed IKEA cabinetry in white oak veneer with leather pulls, transforming economical storage into bespoke design statements.
Furniture, Art, and Personalized Touches
Finally, in the living and dining areas, we hand-picked furnishings and art that reflect the family’s passions. For instance, an L-shaped Jader Almeida sofa faces a nature-inspired carpet and a Verde Guatemala stone bench. In addition, Ondine armchairs in ochre and slim glass coffee tables add warmth and movement. Above the 3.5 m dining table, simple Vibia pendants and Charlotte chairs by +55 hover, bringing both lightness and sophistication.
Ultimately, by choosing active design strategies and materials that embrace both function and sentiment, we created a true Light-Filled Penthouse residence that welcomes this family home each day, offering comfort, elegance, and a sense of poetic warmth.
