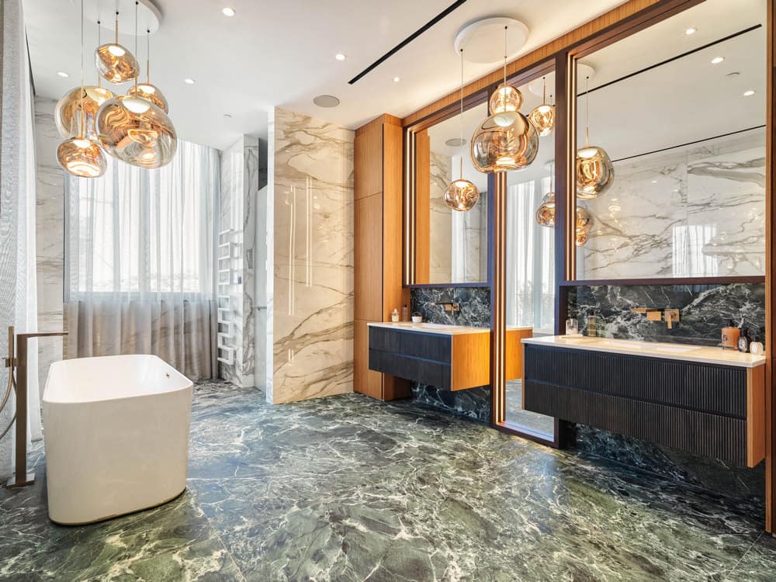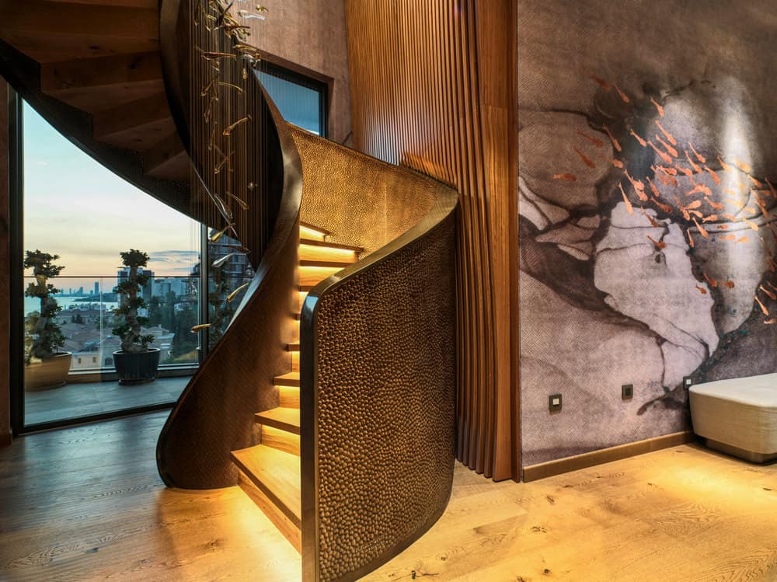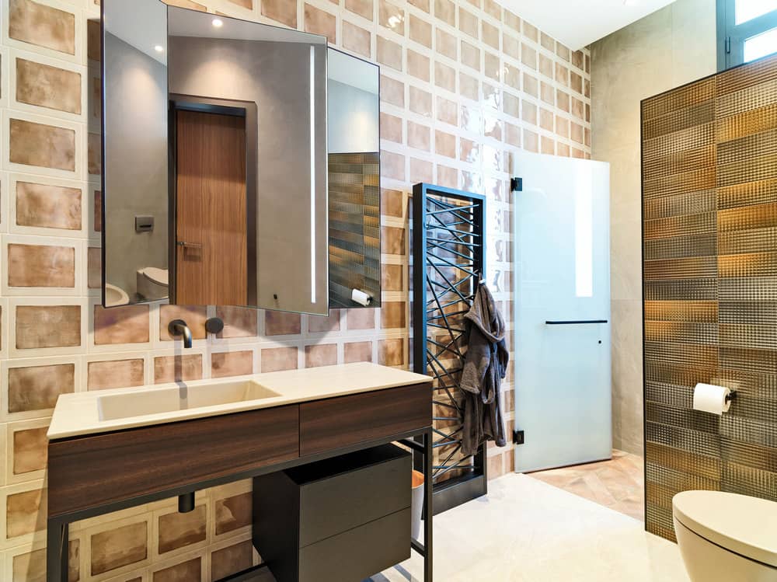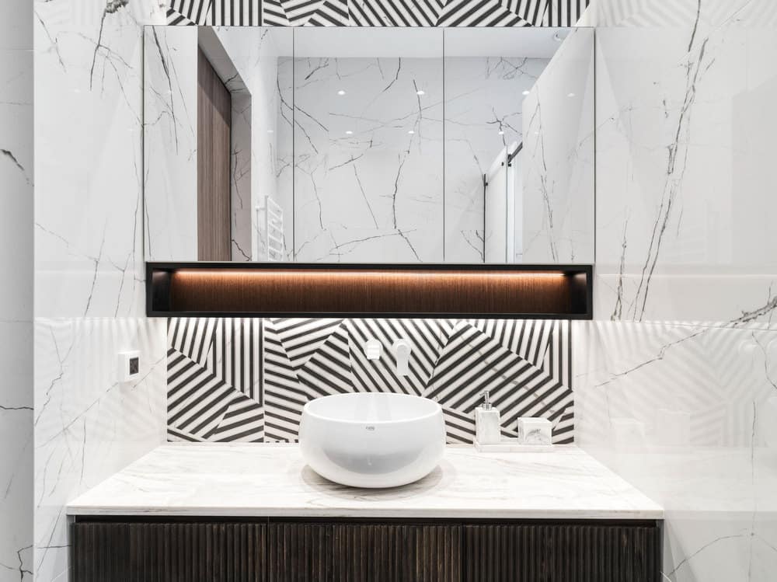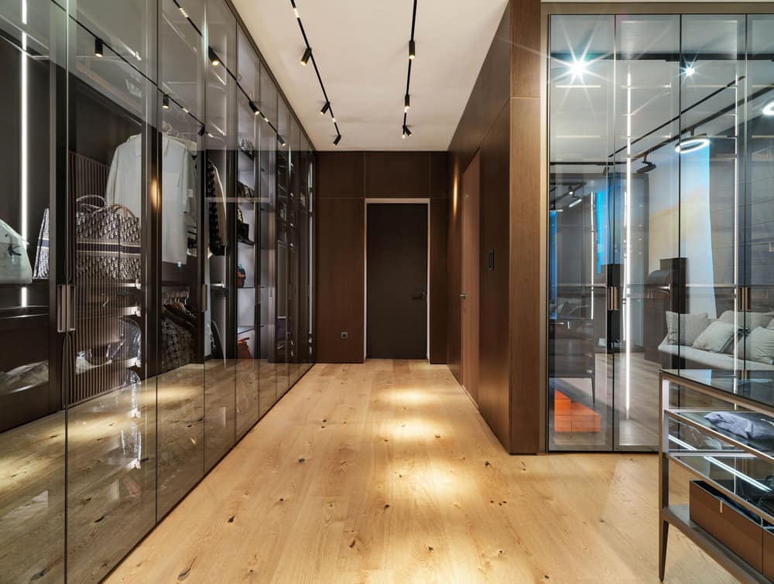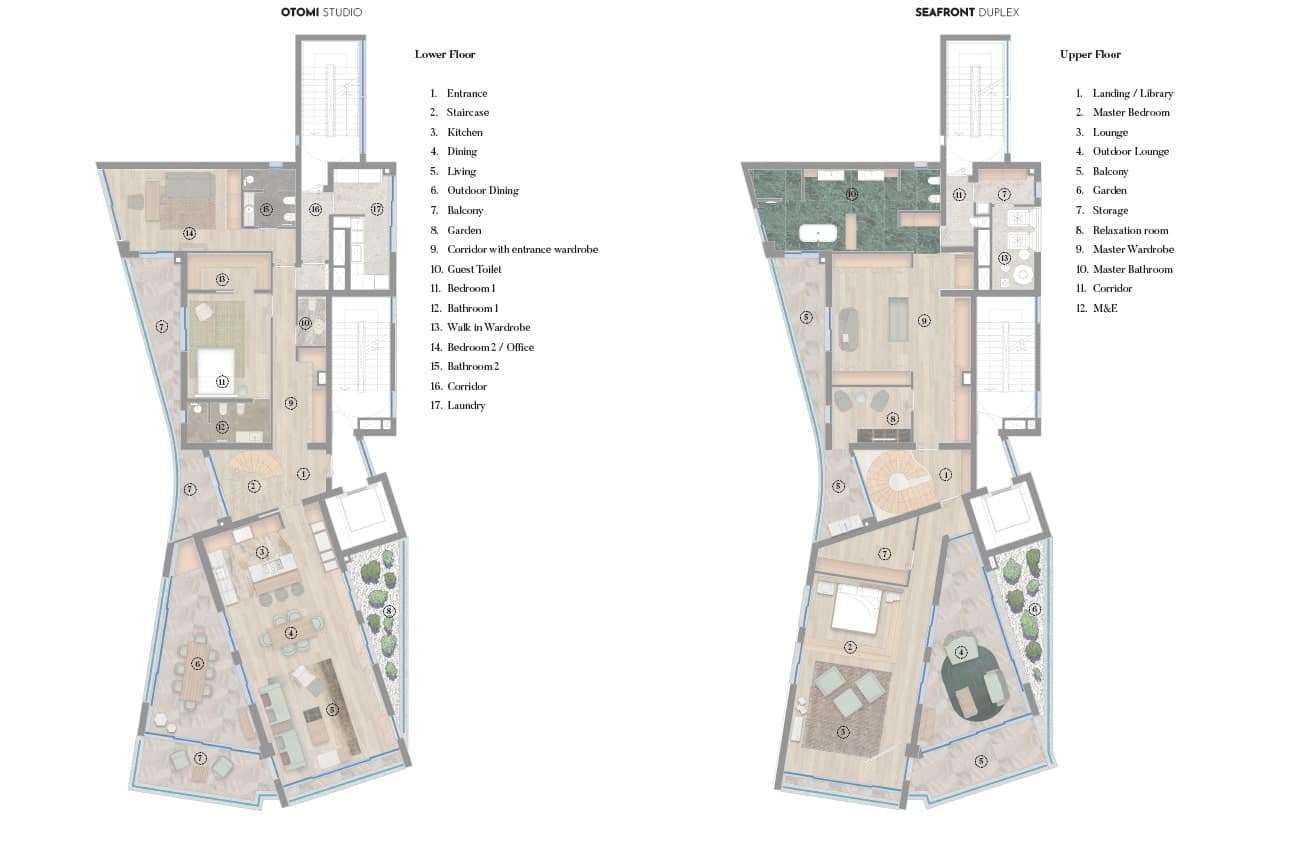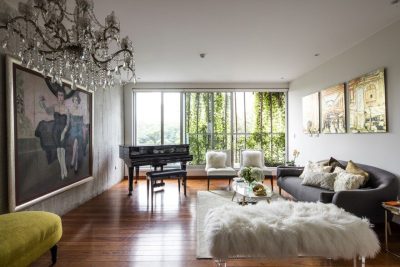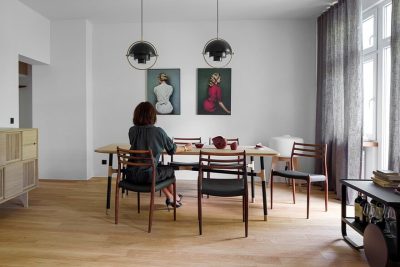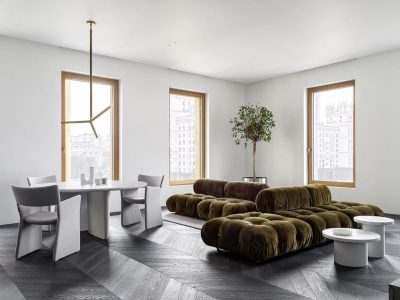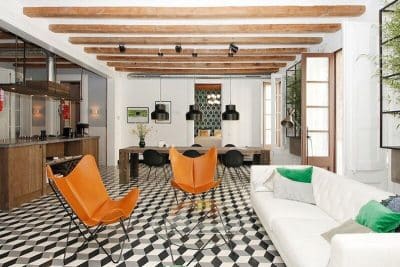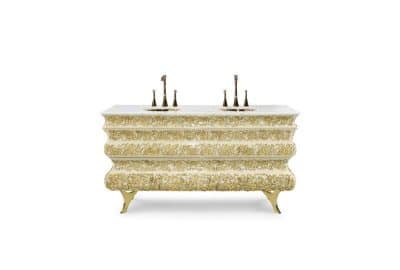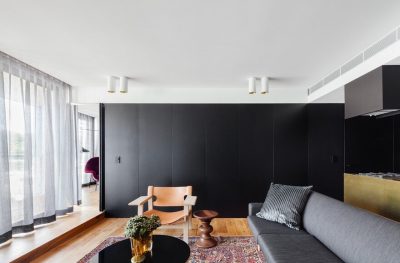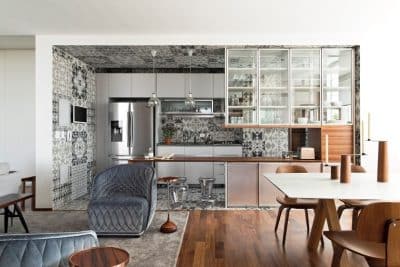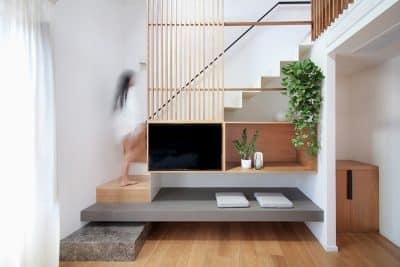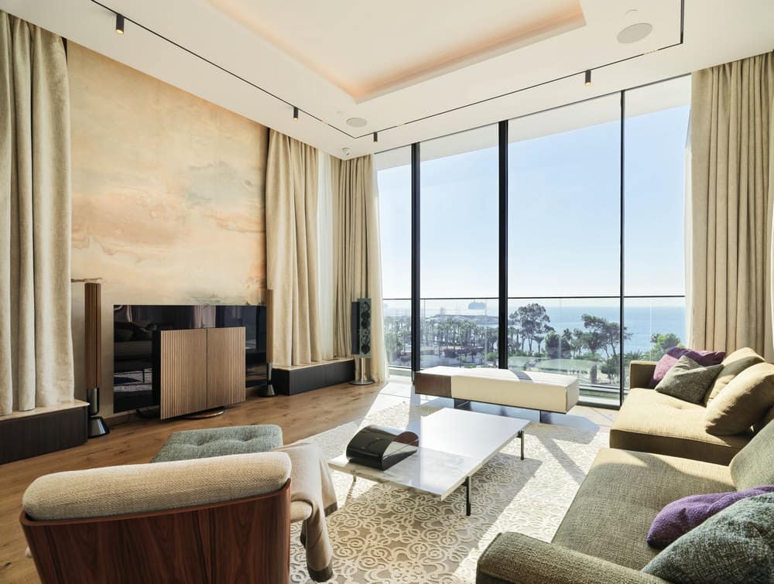
Project Name: Limassol Seafront Duplex
Interior Design: Otomi Studio
Lead Interior Designer: Alexander Golinski, Estera Anna Kierus
Interior Designer: Eftychia Zanti
Product Designer: Loukas Chatzigiannis
Interior Architect: Evelyn Christodoulou
Architectural Designer: Karim El Harary
Project Location: Limassol, Cyprus
Completion Year: 2022
Gross Built Area (m2/ ft2): 450 m2
Photo Credits: Antonis Engrafou
A bespoke two floor apartment overlooking the Mediterranean sea, where well-being aligns with design and where comfort and nature meet. The main challenge of this project was to transform this vast volume into a more intimate environment for a family of 3. By referring to essential materials such as timber and stone, and having a panoramic sea view, we were able to convey the sense of isolation in nature.
The choice of wall coverings was guided by earth and timber tones to give the feeling of warmth through the decorative panels which produce an aesthetic and acoustic perception. The floor is made of wide oak parquet planks running perpendicular to the main facade through the entire apartment. Brushed bronze & brass elements accentuate the decor throughout the project.
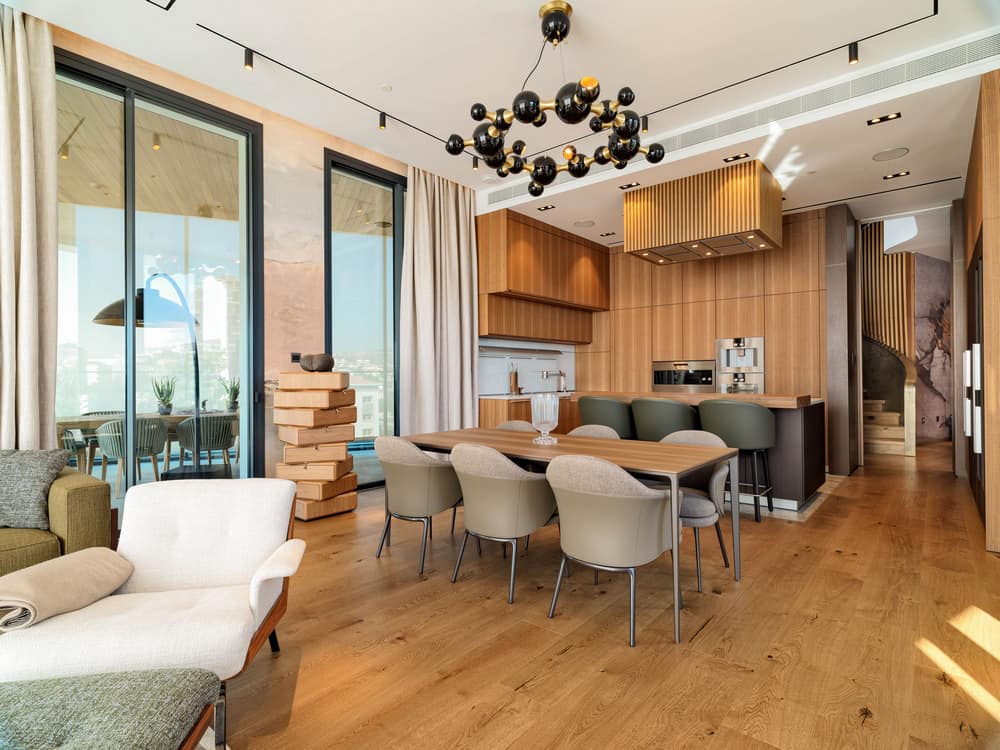
Upon entering you are greeted by a custom made spiral staircase, made of hammered bronze railing on the outer side and Pirarucu fish skin inspired timber on the inner side. The installation is enhanced by a custom made blown glass chandelier. The side wall is made of teak timber in a form of sea waves. This scenography is about the flow of nature, a vortex motion of a whirlpool, fishes swimming down the stream, the movement of a python around its prey.
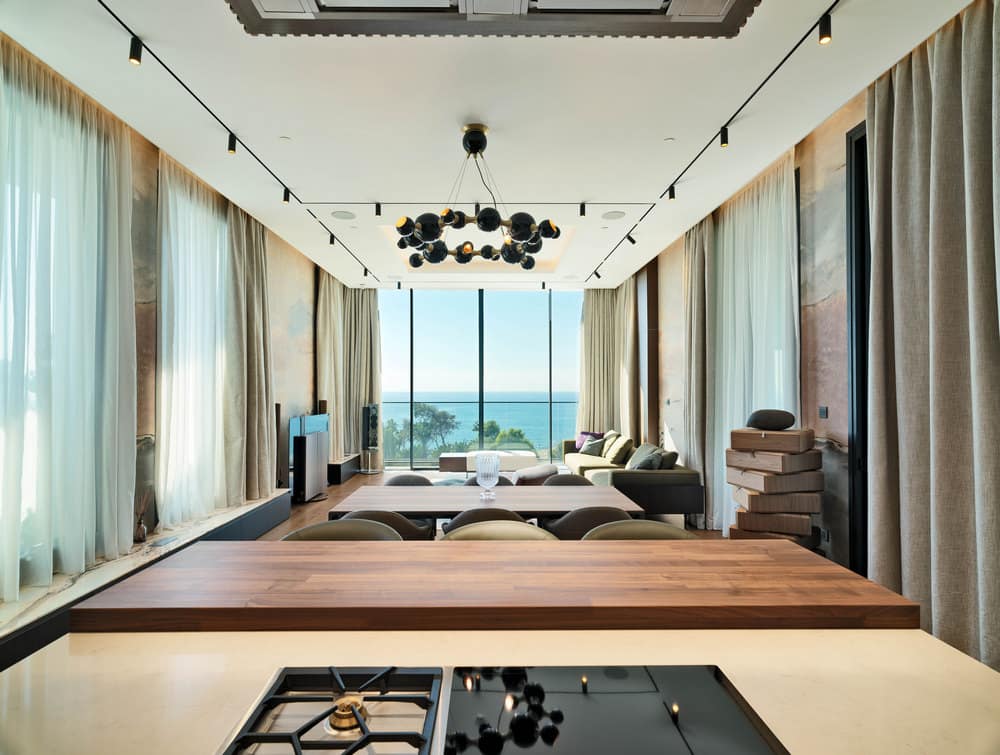
Kitchen is integrated into the dining and living open space, with a mix of natural walnut for the storage cabinet doors and dark structure oak for the kitchen appliance doors. This kitchen is providing maximised functionality of internal storage and integration of kitchen appliances.
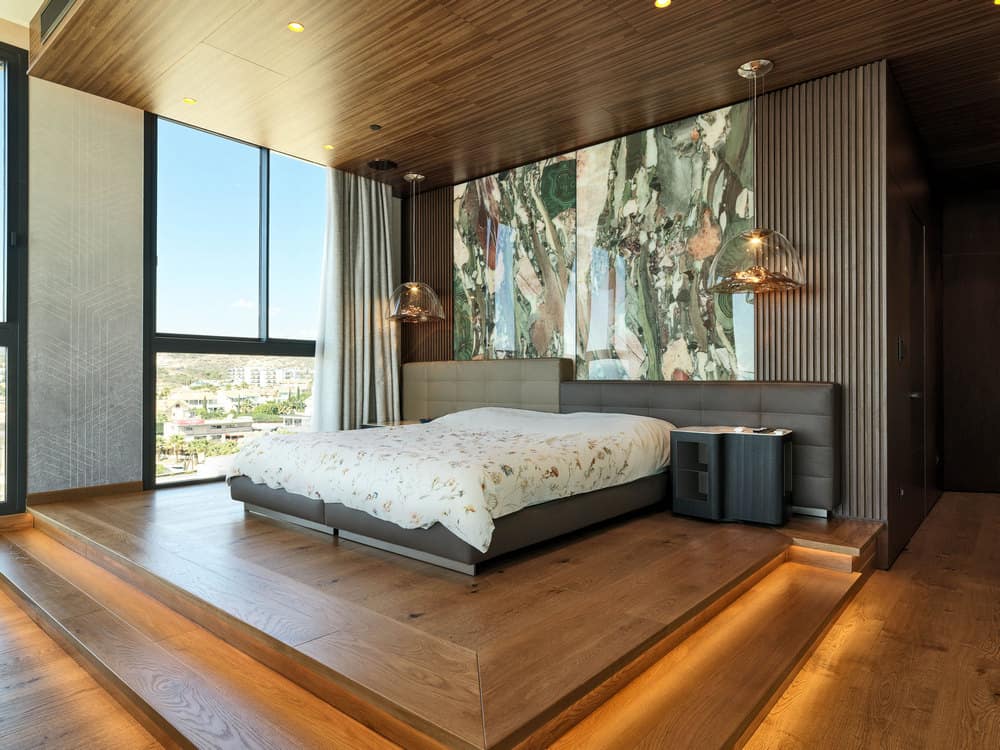
The extendable dining table, coupled with free-form chandelier, shows the transforming power of open space. The living and dining room is united by custom made linear low wall storage drawers with marble top. The dining and living room is connected to the veranda through a sliding glass door, generating a feeling of spaciousness and clarity. When you pass this boundary, an intimate space is created that provides a refuge and contact with nature. Solid teak furniture, iroko ceiling with starry sky lighting layout and wall finish from clay tiles.
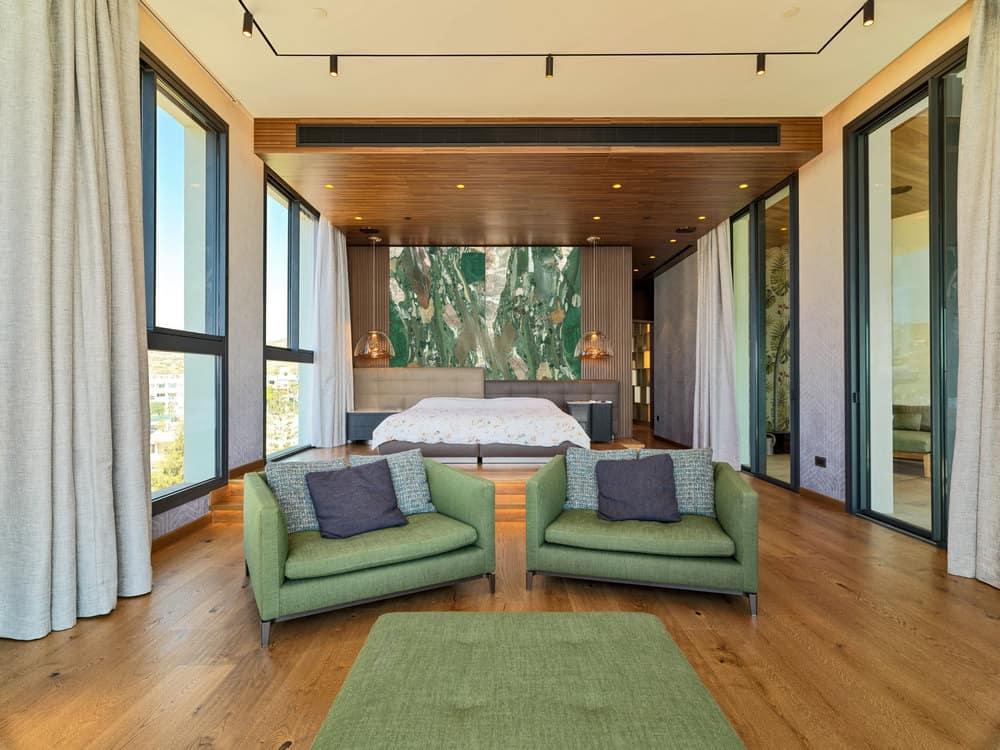
The elevated bed podium in the master bedroom represents the refuge and tranquillity. The walk-through wardrobe acts like a transition space between the bedroom and bathroom. It has been intricately designed, down to the smallest detail based on the client’s habits and lifestyle nuances. The dominant material is grey reflective glass that creates a game between openness, semi-transparency and preservation. The integrated lighting provides an optimum view of the items stored in the wardrobe through a beautiful prism of decorative glass.
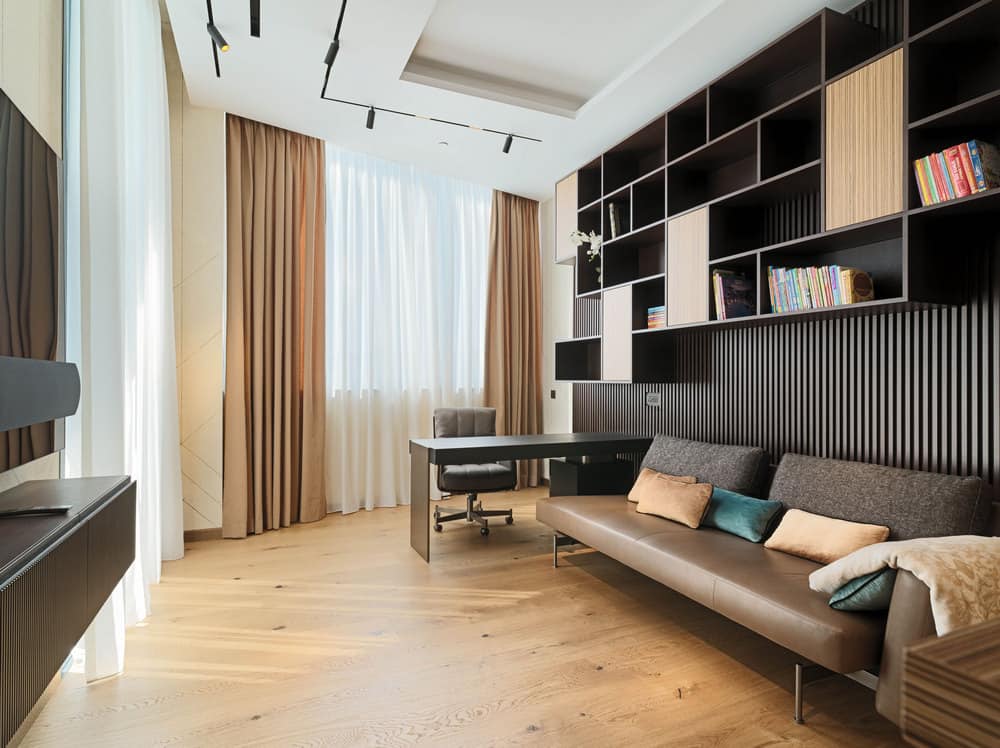
The master bathroom marble themed ceramic tiles dialogue harmoniously with the rest of interior elements. Custom-made vanity made of teak and fluted oak that is completely symmetrical, with giant full height mirrors that multiply an already grandiose space. The integrated led backlight of mirror frames creates a mystical portal that reflects the free form chandelier between the vanities and above the free-standing bathtub.
