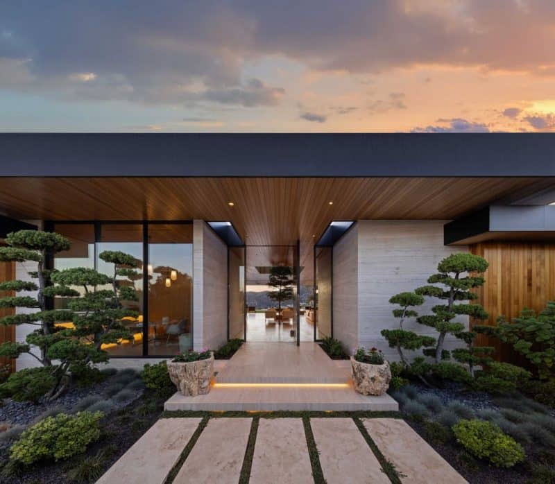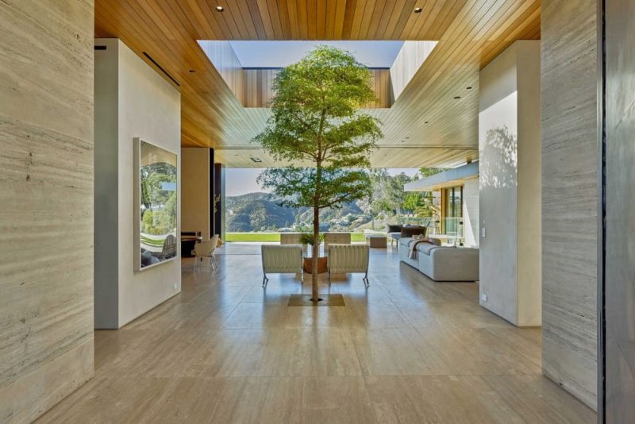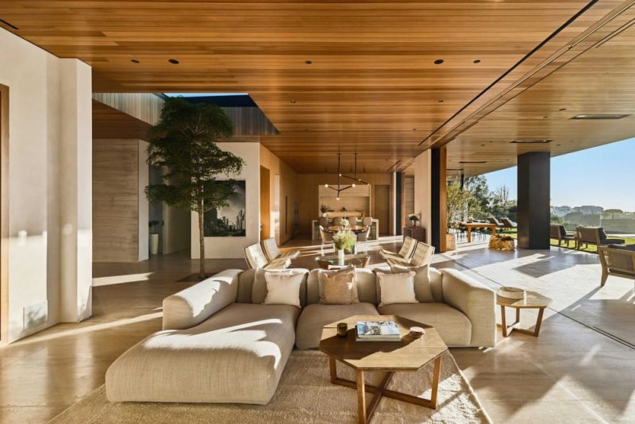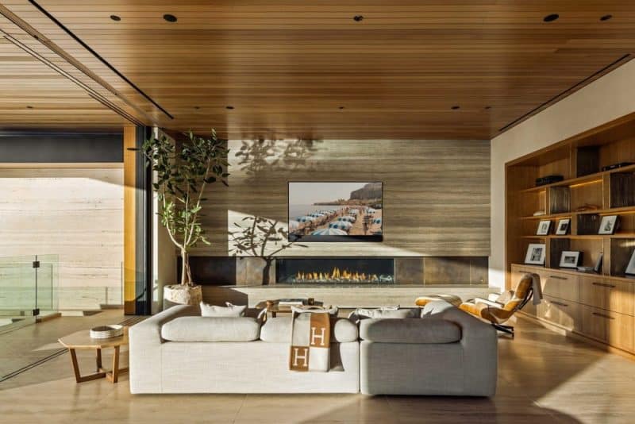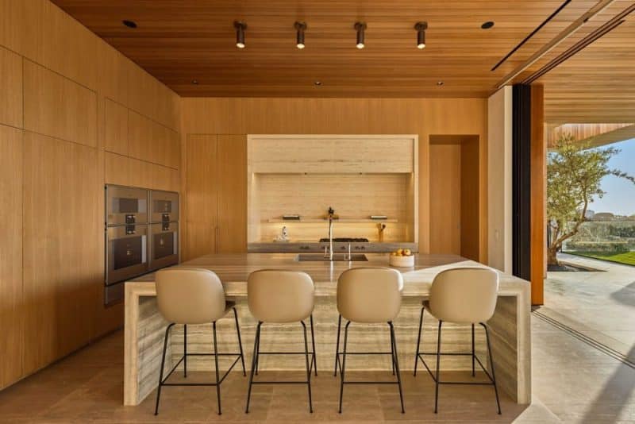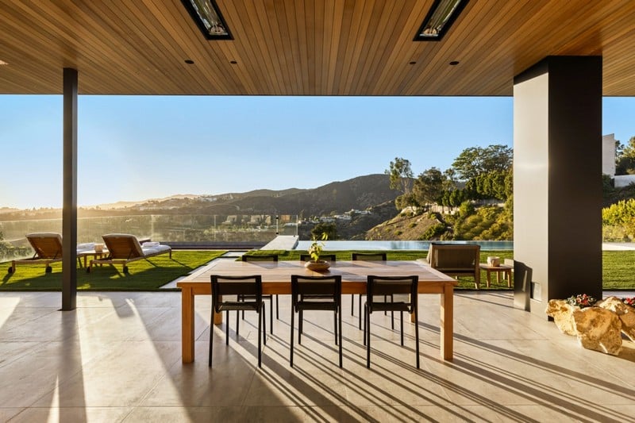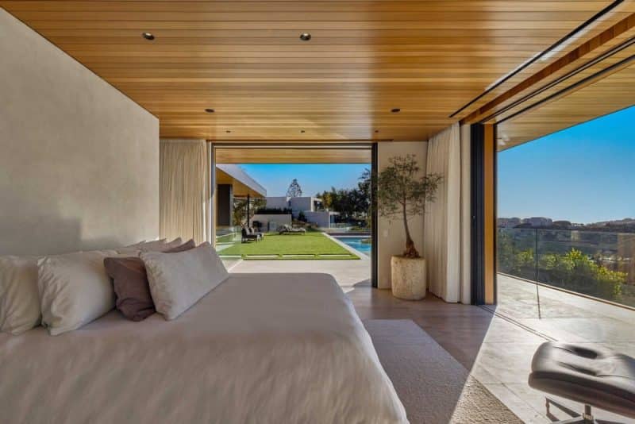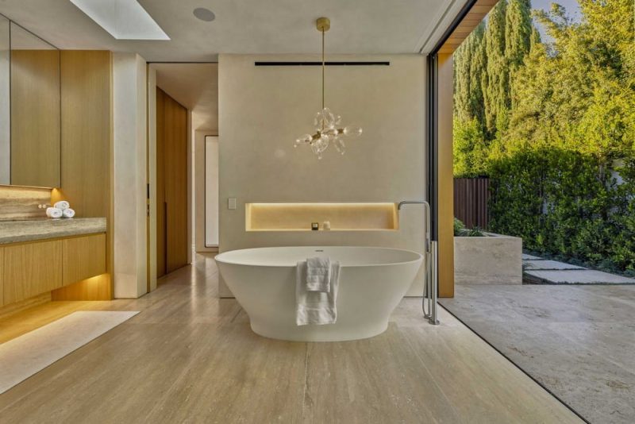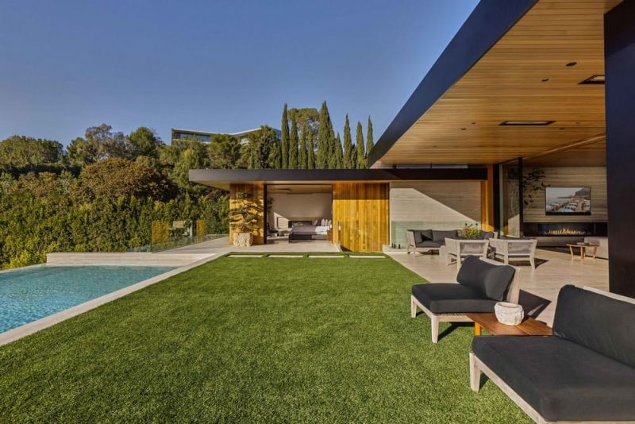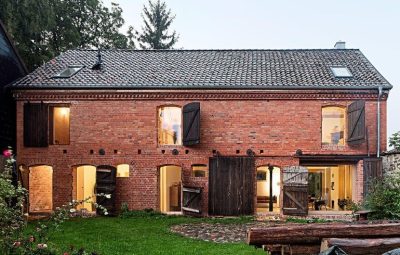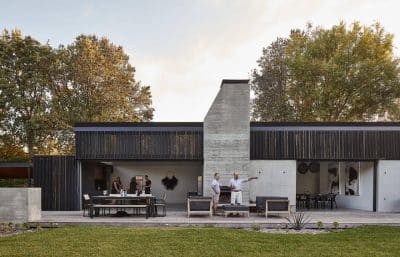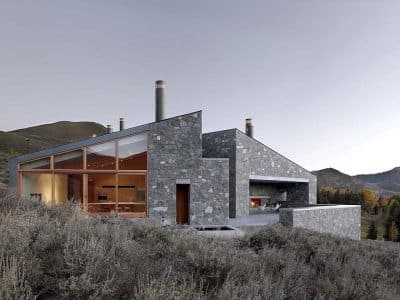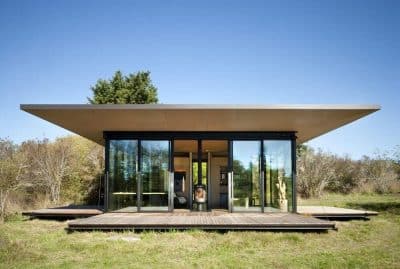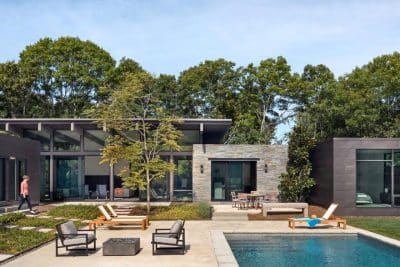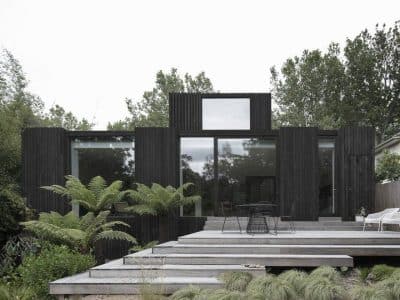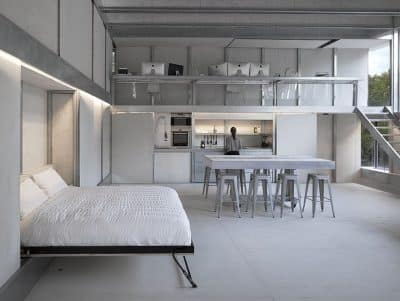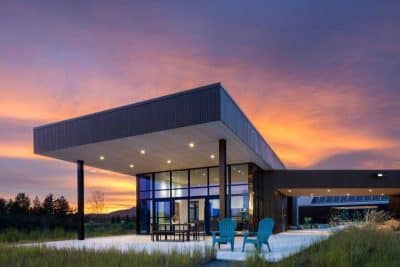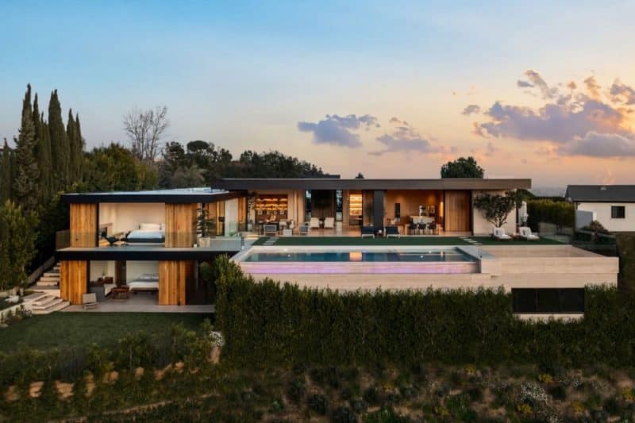
Project: Linda Flora House
Architecture: Wolcott Architecture
Location: Los Angeles, California
Year: 2025
Photo Credits: Wolcott Architecture
Tucked into a verdant hillside, Linda Flora House by Wolcott Architecture captures the essence of California living through its seamless fusion of indoor and outdoor spaces. By weaving warm wood, natural stone, and expansive glazing into the home’s fabric, the design honors both modern aesthetics and the region’s breathtaking scenery.
Breath of Fresh Air in Every Room
Firstly, the architects maximized views and ventilation with an open‑plan layout. Consequently, floor‑to‑ceiling windows frame panoramic vistas of oak and redwood groves, while sliding glass doors dissolve the boundary between living areas and terraces. Moreover, indigenous materials—locally sourced timber and quarried stone—ground the home in its site, echoing the textures and hues of the surrounding landscape. As a result, each room feels like a fresh breeze, inviting sunlight and gentle California zephyrs to enliven daily life.
Celebrating Nature’s Presence
Meanwhile, at the heart of Linda Flora House, a mature hillside tree becomes a living sculpture. Rather than remove it, the design wraps the interior around this sentinel, creating a central courtyard that bathes corridors in dappled light. Therefore, inhabitants experience an ever‑changing play of shadow and leaf, forging a continuous dialogue between architecture and nature.
Curated Moments of Everyday Luxury
Furthermore, Wolcott Architecture designed every moment as an opportunity to embrace the outdoors. For example, the spa‑inspired bath opens onto a private garden terrace, enabling sunset soaks beneath the open sky. Likewise, the kitchen counter overlooks a stone firepit patio, encouraging morning coffee al fresco. Consequently, routine activities become immersive rituals that connect residents to California’s relaxed yet invigorating lifestyle.
A Harmonious Blend of Form and Site
Finally, Linda Flora House reinterprets hillside living through a restrained material palette and sculptural massing. Clean horizontal rooflines echo the ridgeline beyond, while stone-clad retaining walls step the home down the slope with grace. In addition, wood‑clad volumes project cantilevered terraces, offering sheltered outdoor rooms that feel both protected and expansive. As a result, the residence nestles naturally into its context—proving that thoughtful architecture can enhance both landscape and lifestyle.
By marrying modern design with environmental sensitivity, Linda Flora House stands as a testament to the true spirit of California living—where every glance outside and each breeze that passes through becomes part of the home’s story.
