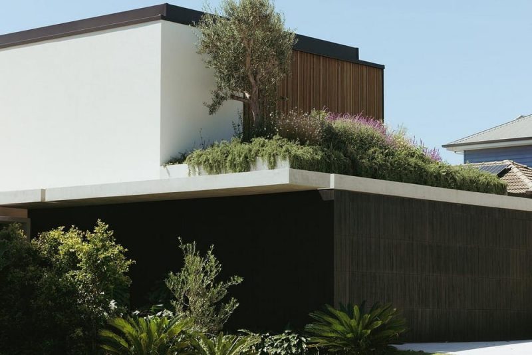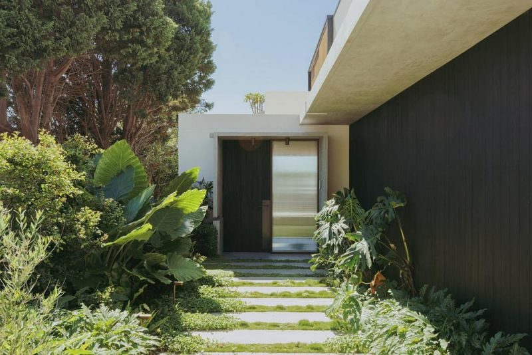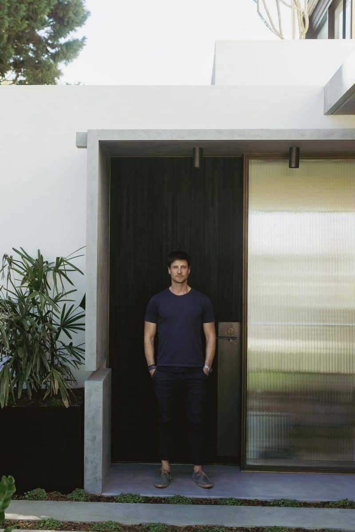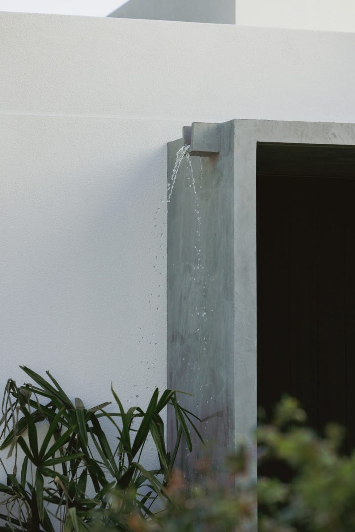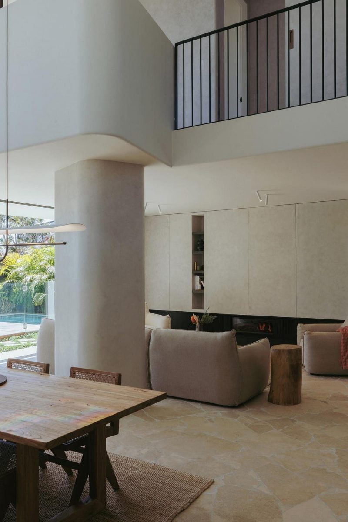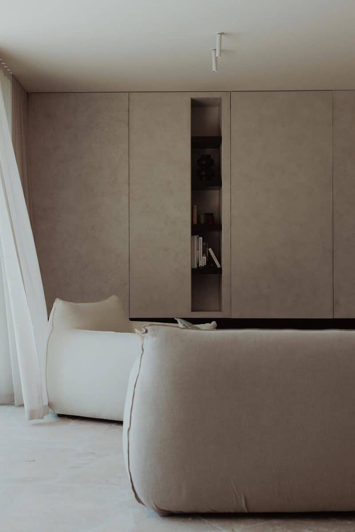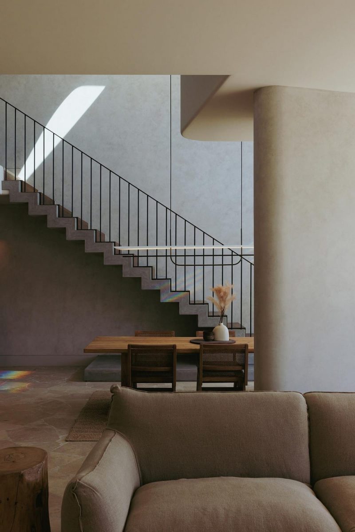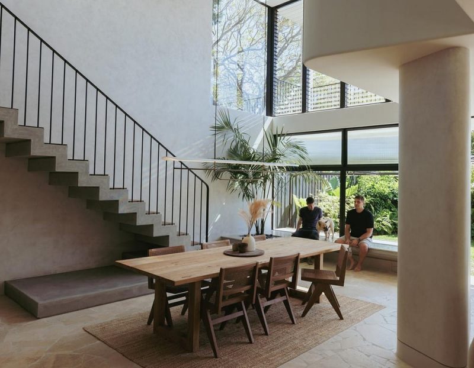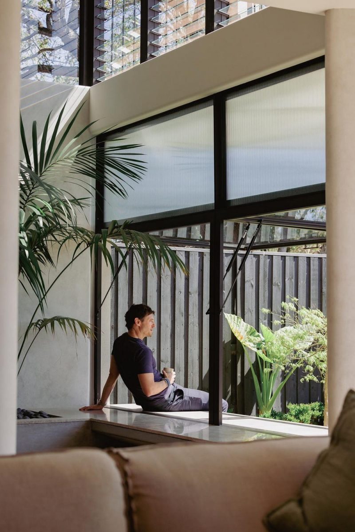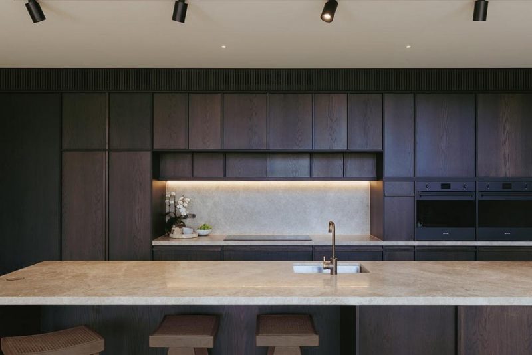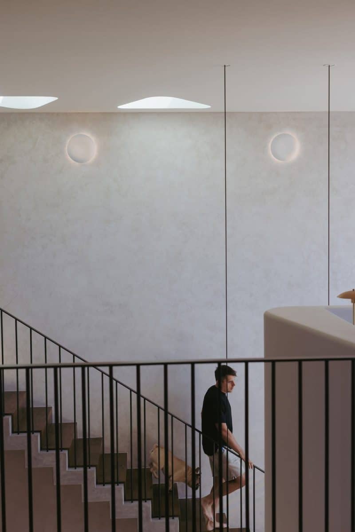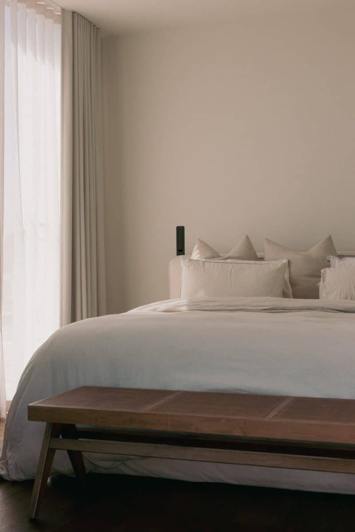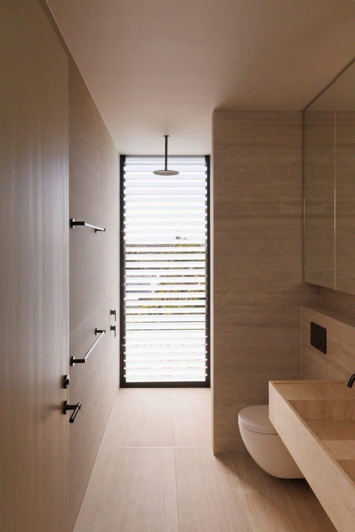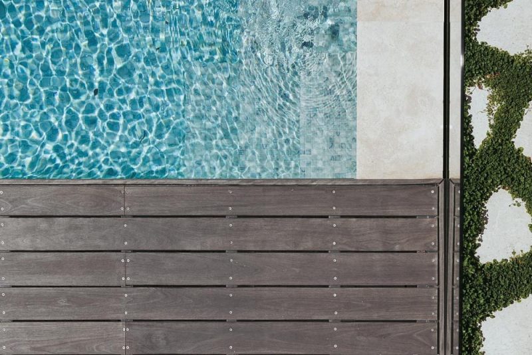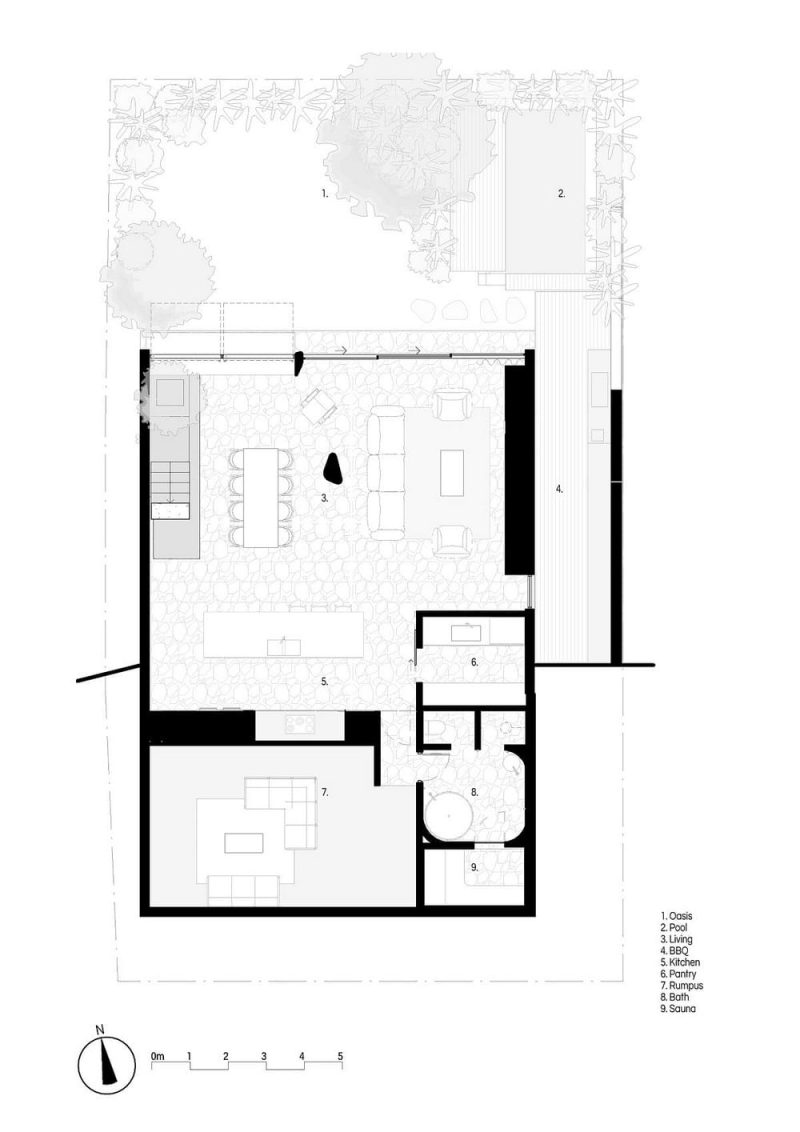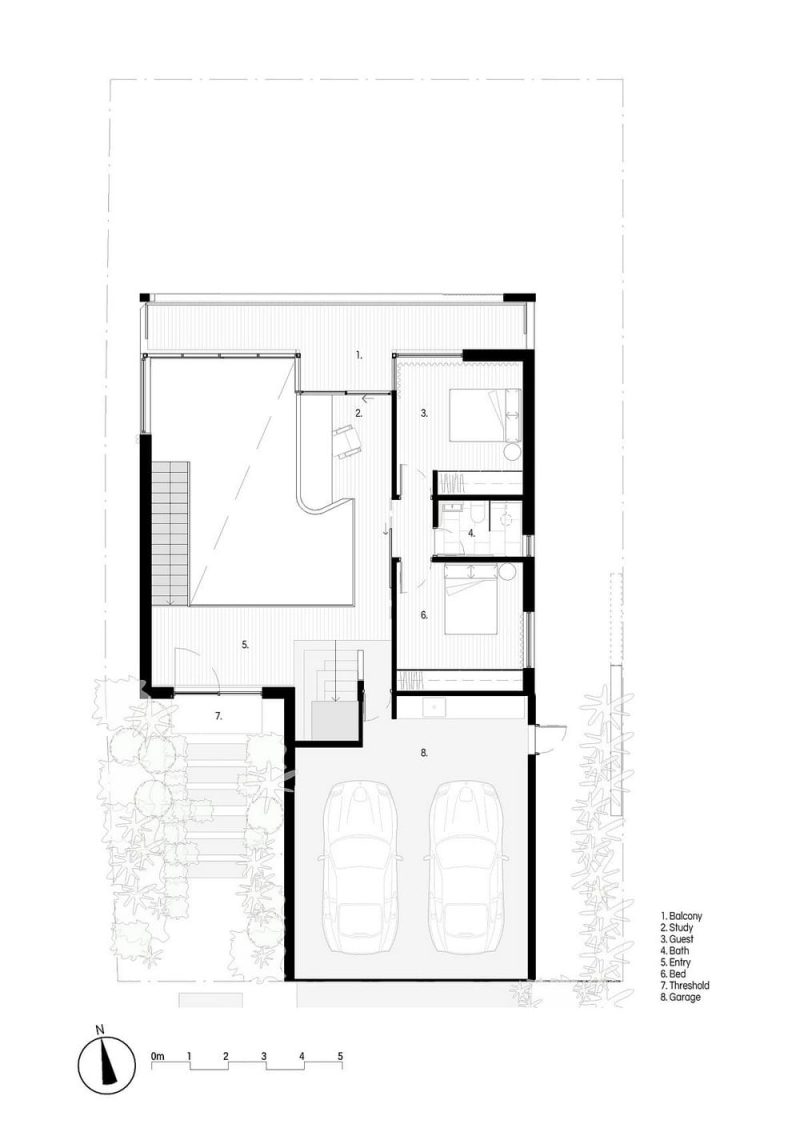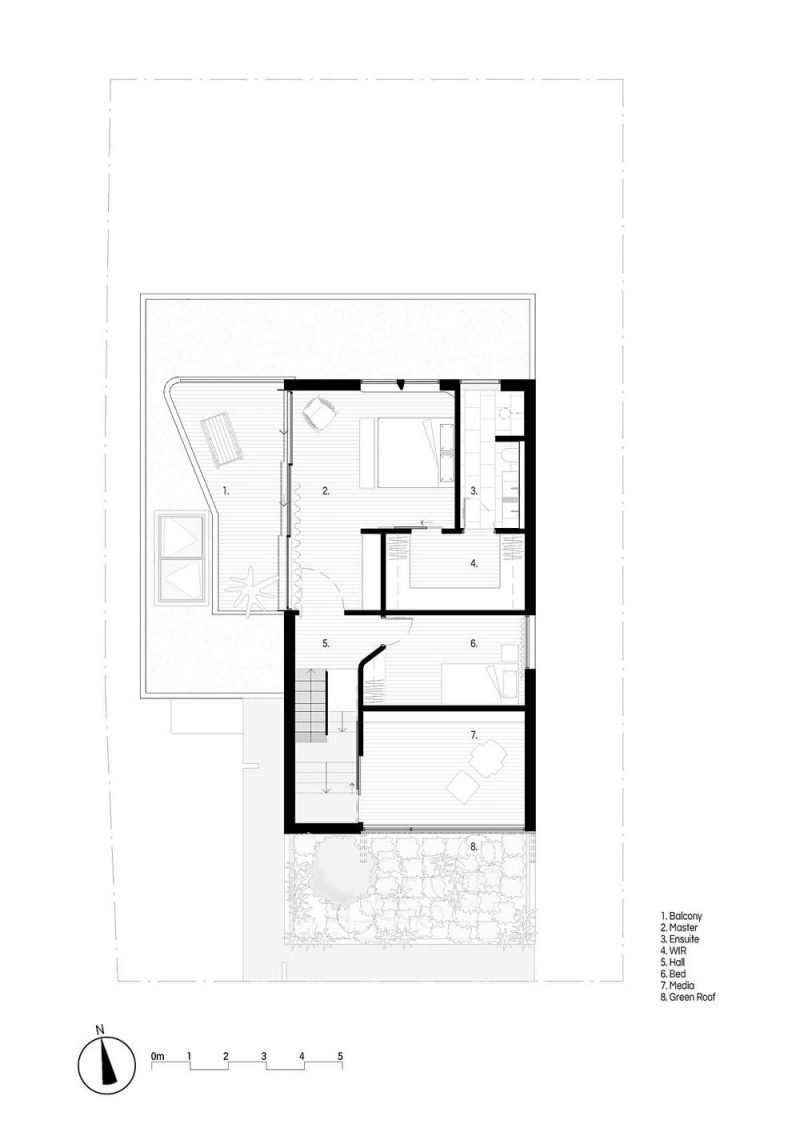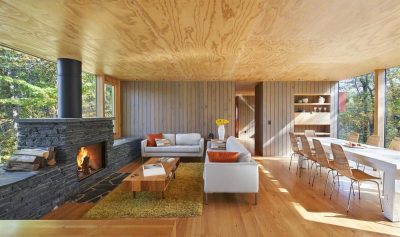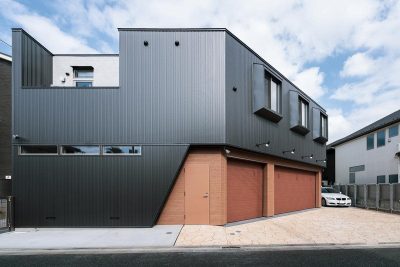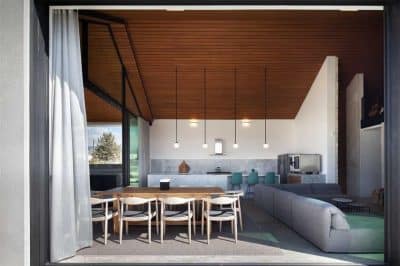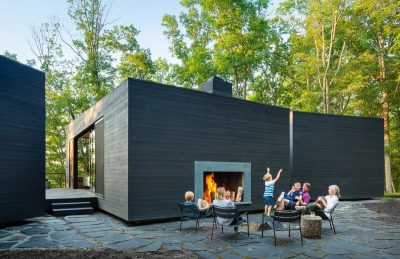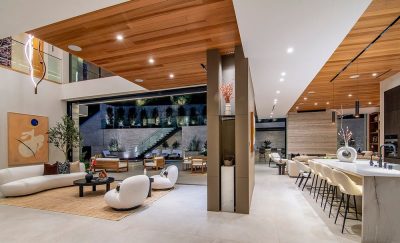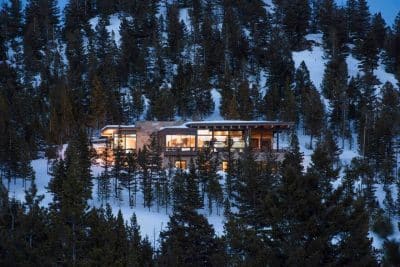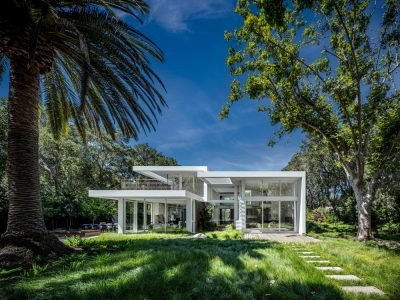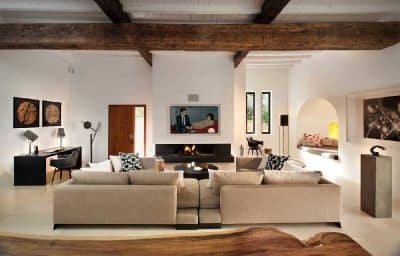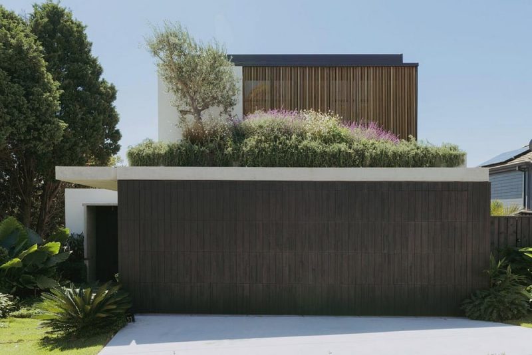
Project: Little Birch House
Architecture: buck&simple
Location: New South Wales, Australia
Area: 320 m2
Year: 2024
Photo Credits: Tim Pascoe
Little Birch House embodies the art of intentional living, offering a thoughtful response to urban compactness through refined detail, atmospheric calm, and architectural clarity. Designed as a private retreat for a young family, this home transforms daily routines into a resort-like experience—bringing serenity to the everyday without compromising functionality. Every surface, junction, and space has been carefully composed, resulting in a quiet yet powerful expression of Poetic Modernism.
A Site-Sensitive Response with Visual Depth
Located on the traditional lands of the Kameygal people, the house integrates effortlessly into its compact urban lot while opening up to expansive district and city views. From the street, the home presents a calm and composed exterior. Tectonic forms and geometric volumes stand in deliberate contrast to the neighborhood’s inconsistent typologies. Yet, as one begins to descend from the street level, the atmosphere starts to shift.
Glimpses of the cityscape fade, and the home gradually reveals a lush garden oasis shared across indoor and outdoor zones. This sense of progression is intentional. Split-level planning, concealed pathways, and key viewpoints encourage a slow, immersive experience of the site. Moreover, each level frames borrowed views and connects visually with the horizon, giving the compact layout a generous and layered feel.
Concrete stairs—ribbonlike and sculptural—puncture the double-height void. These elements do more than connect floors; they animate the vertical axis and offer moments of engagement across different parts of the house. In addition, custom skylights and precisely oriented apertures bring in light from above, building a deep connection to the sky while reinforcing the feeling of openness.
Celebrating Texture, Light, and Stillness
Materiality, too, plays a vital role. The design team selected a restrained palette of natural finishes—timber, stone, and concrete—that responds beautifully to light throughout the day. Consequently, subtle texture variations catch shadows and reflections, enriching the experience of each space. These changes are not merely aesthetic—they guide movement, establish rhythm, and heighten awareness of the passing hours.
Furthermore, the interior finishes were chosen for their haptic quality. Every surface invites touch, from smooth walls to grainy timber elements. This tactile richness enhances the home’s meditative atmosphere and deepens the sense of comfort. The stair, in particular, serves as a focal point within the void. Appearing to hover, it contrasts the home’s grounded base and introduces a sense of architectural stillness amid structural complexity.
Throughout the home, the interplay of mass and void, light and shadow, creates a measured slowness. Movement becomes deliberate. Transitions between spaces are softened by concealed thresholds and refined details, reinforcing the home’s overall sense of calm.
A Durable, Responsive Sanctuary for Family Life
Beyond aesthetics, Little Birch House is designed for performance. Smart zoning ensures privacy and flow, while concealed joinery keeps service areas out of sight. More importantly, the home utilizes passive strategies such as cross ventilation, solar orientation, and carefully managed openings to regulate temperature naturally. As a result, comfort is achieved with minimal mechanical intervention.
In addition, the surrounding landscape is not an afterthought—it functions as an active mediator between architecture and environment. Native plantings soften edges and extend the living space outdoors, enhancing the connection between the built and natural realms. This continuous relationship between inside and outside supports a sense of openness and reinforces the home’s connection to place.
Ultimately, Little Birch House offers more than visual harmony—it creates emotional resonance. By combining restraint with richness, structure with fluidity, and intimacy with openness, the design elevates daily life. It reveals that exceptional architecture doesn’t need to declare itself boldly. Instead, it can emerge quietly, one experience at a time.
