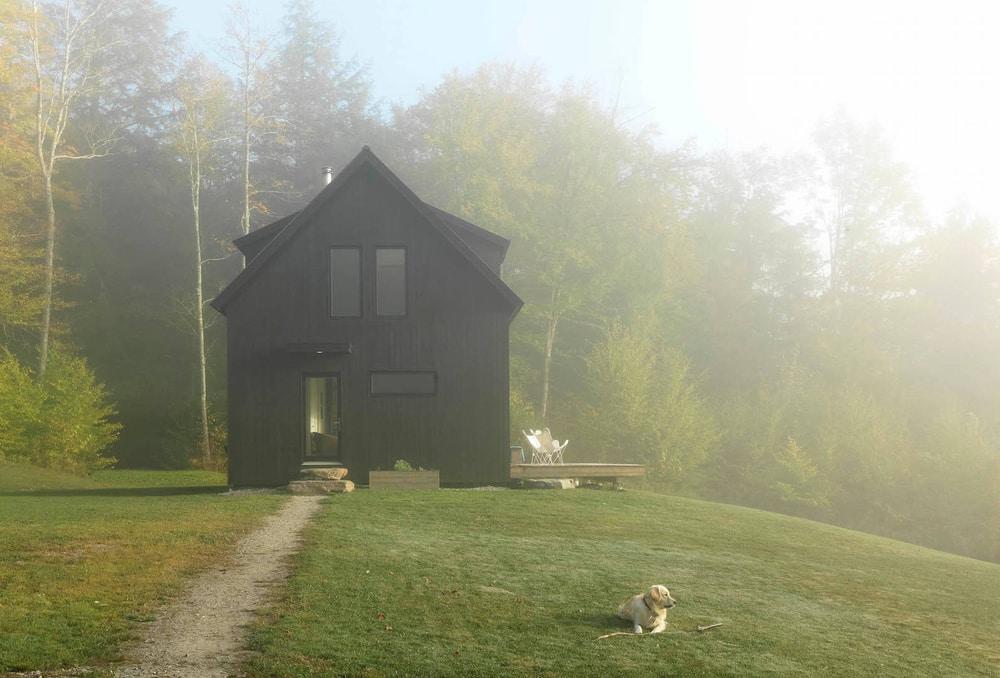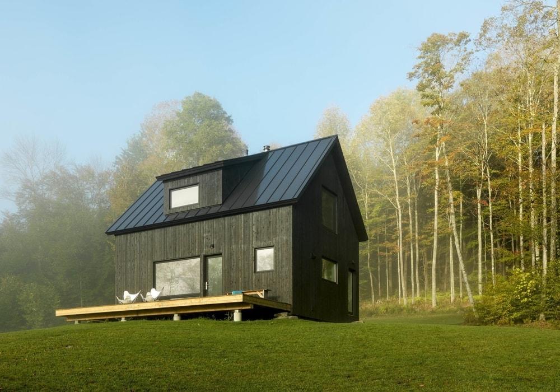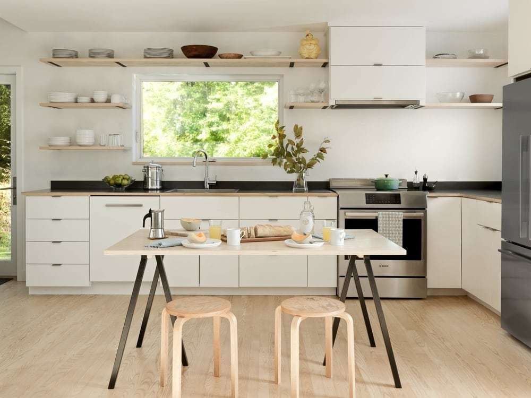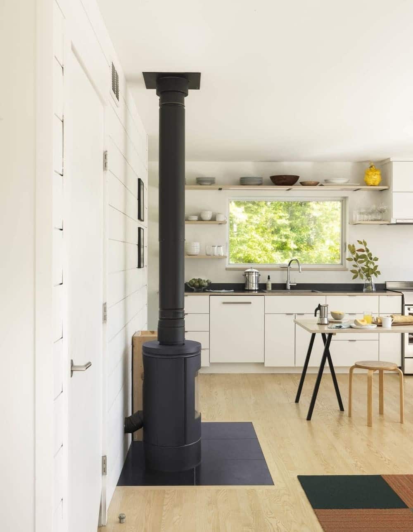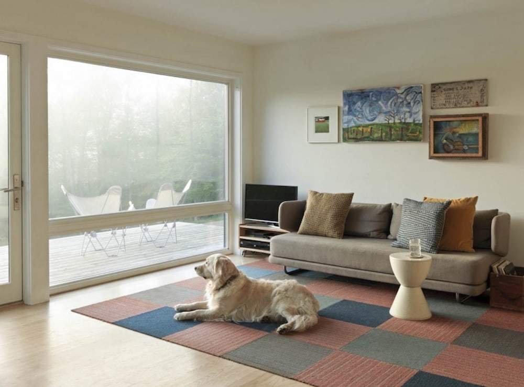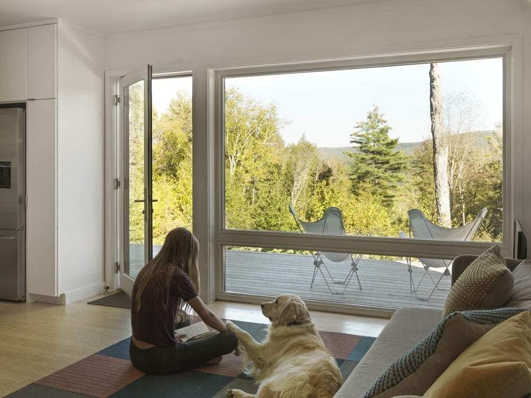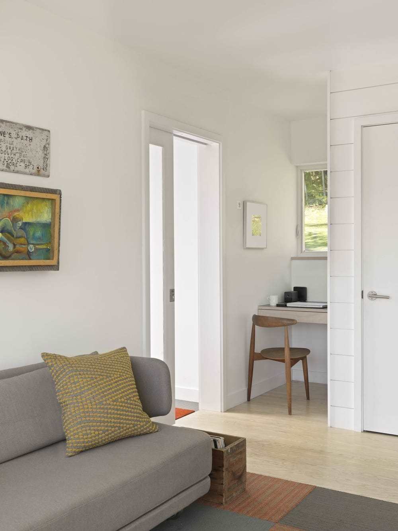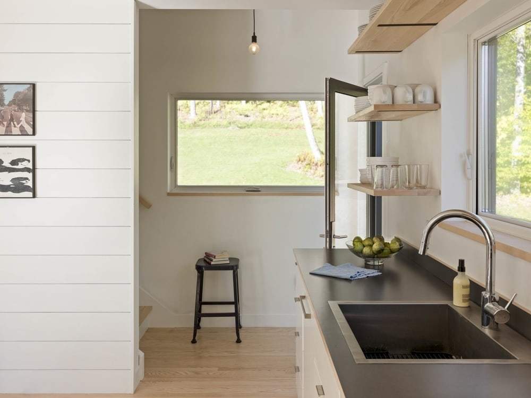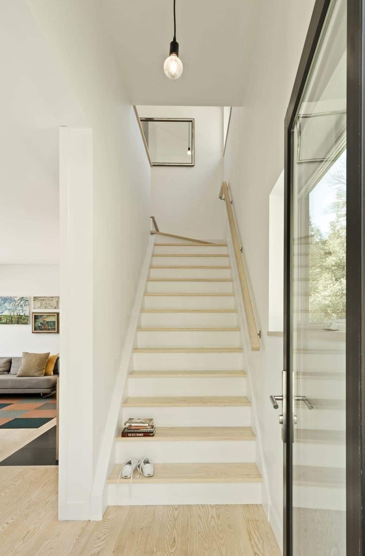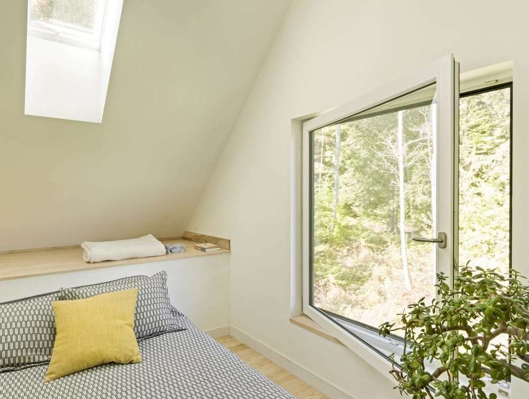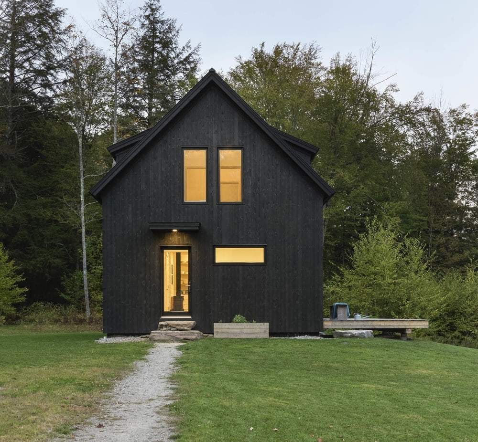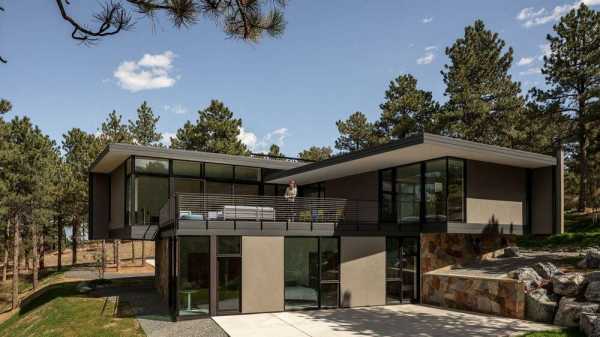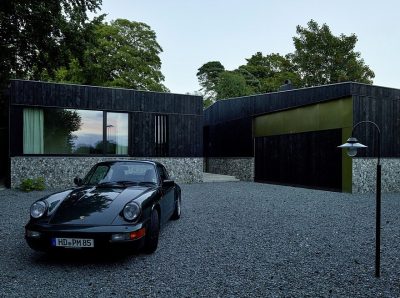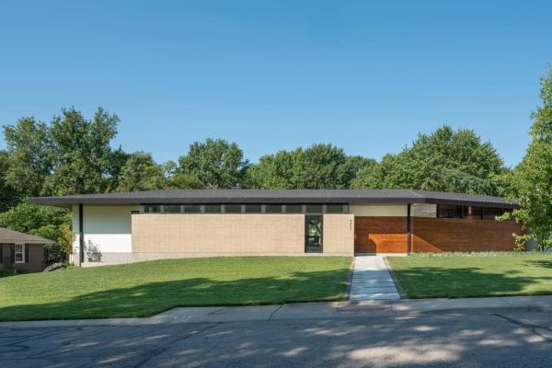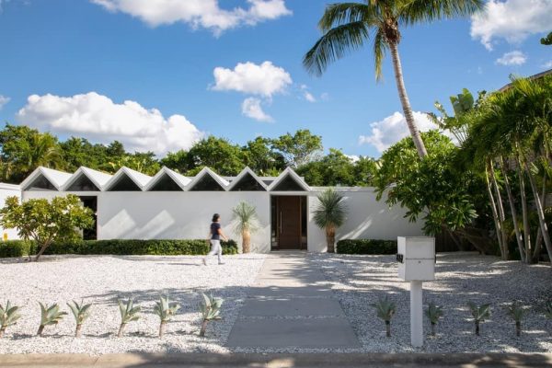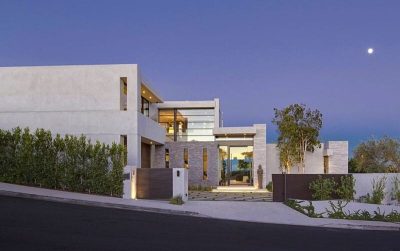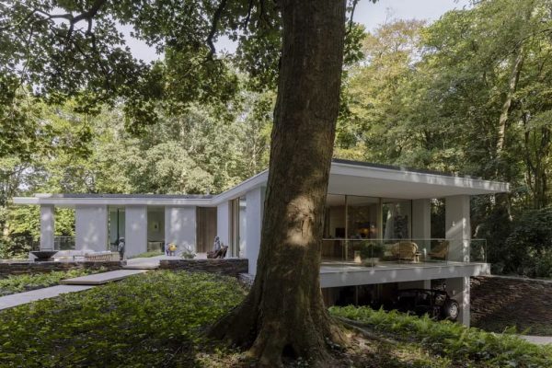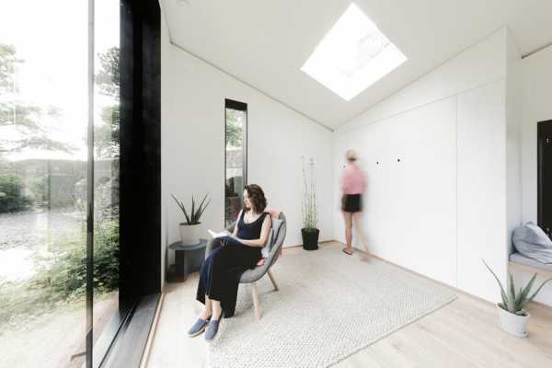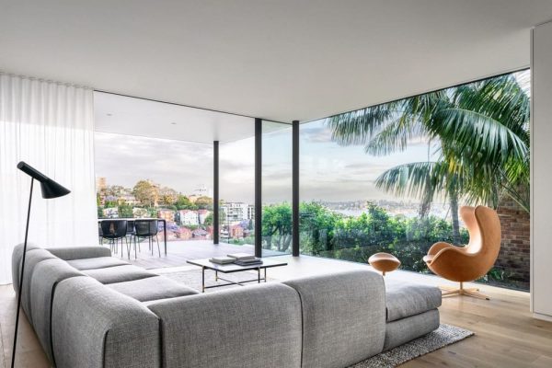Project: Little Black House
Architects: Elizabeth Herrmann Architecture + Design
Location: Mad River Valley, Vermont
Area: 1,100 sq. ft.
Photo Credits: Susan Teare
Text by Elizabeth Herrmann
Both budget and ethos drove the design of the Little Black House. From the start, it was established that finish quality, good design, and high performance would not be sacrificed to satisfy budget constraints, and so the house evolved ever smaller, eliminating every inch of waste in order to meet project goals. The final design, at just 1,120 square feet, is an unusually small house for a family of four (plus dog and cat!), challenging conventional notions of size and redefining accessible design.
Though small, the house doesn’t skimp on amenities including an air-locked mud and laundry room, generous custom kitchen, one and a half baths, three bedrooms, living and dining spaces, storage, plus two desk spaces. A full basement provides ample overflow storage. Even the stair itself will function as a library when a phase two built-in is added. A large deck permits dining and living to spill outdoors, doubling living space during warmer months.
High performance R5 windows frame big views and make spaces dynamic and expansive. The house is heated and cooled by a single, wall-hung heat pump or the tiny wood burning stove.
The palette in the LBH is as economical and well considered as the house design itself. Using a combination of local, environmentally sound and affordable materials, the house celebrates and elevates ordinary and simple materials, ensures minimal upkeep, and sits comfortably in its Green Mountain setting.

