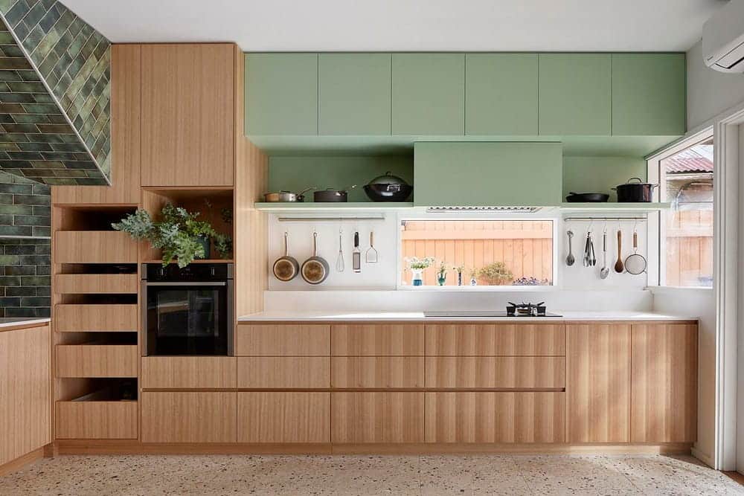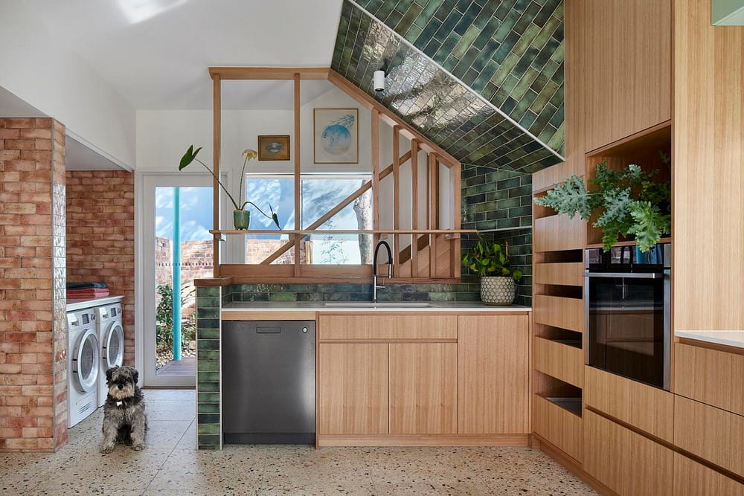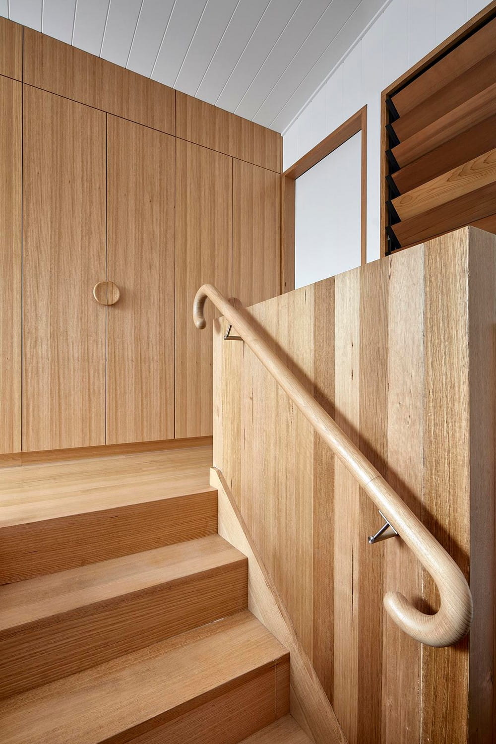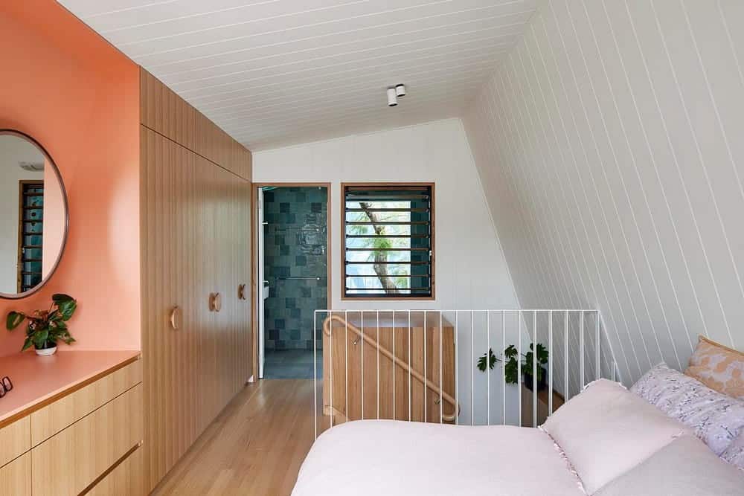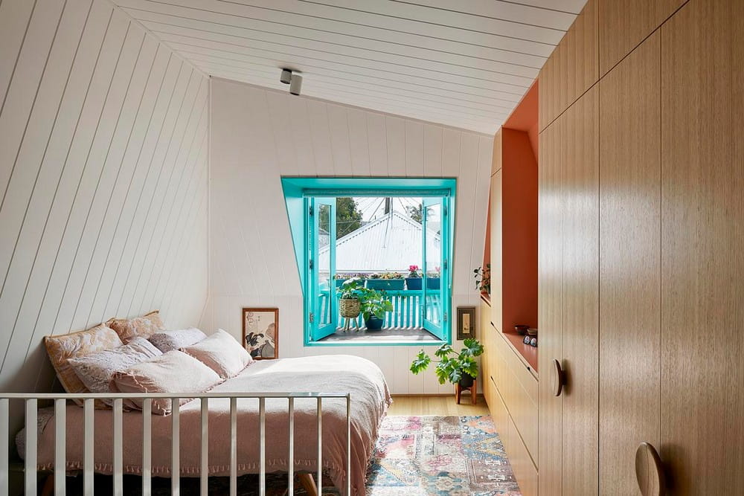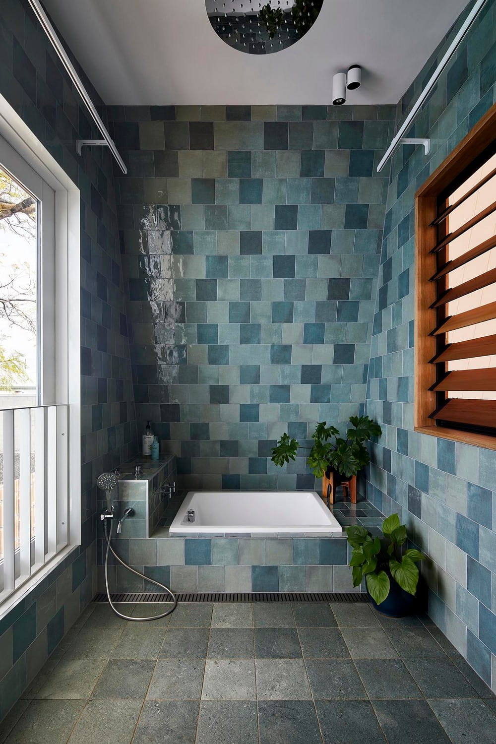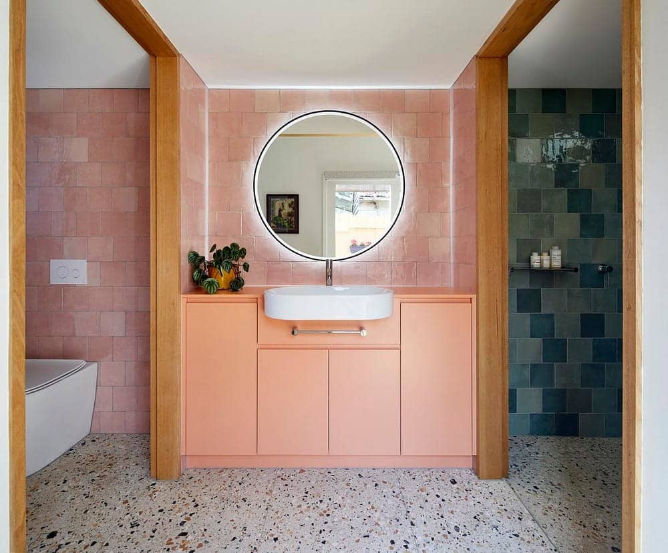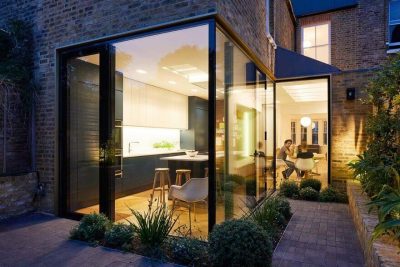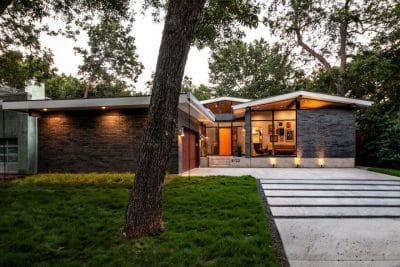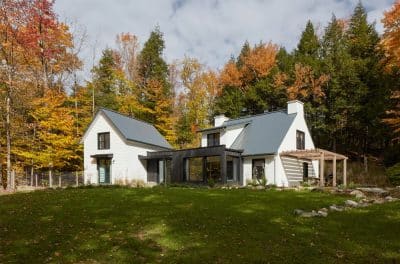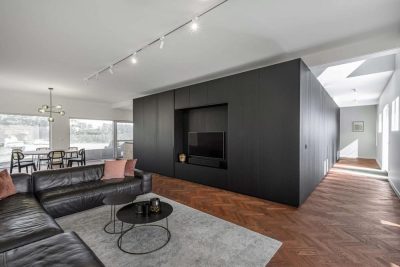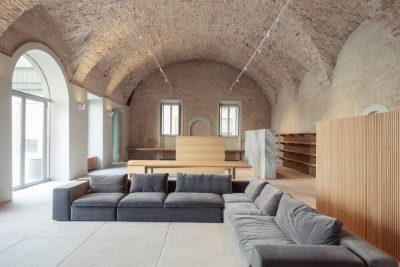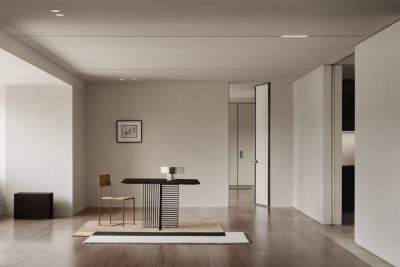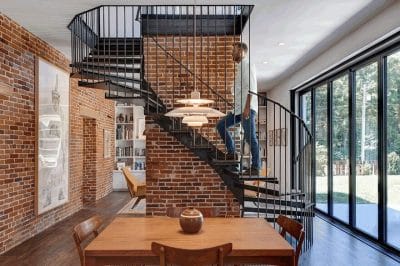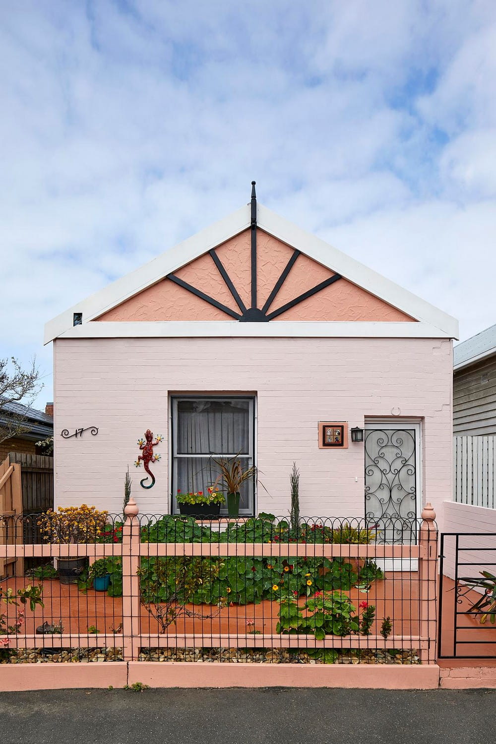
Project: Little Pinky House
Architecture: OOF! architecture
Team: Fooi-Ling Khoo, Jack Wilkinson
Builder: Complete Builders Insight
Structural Engineer: PD Structures
Location: Yarraville, Victoria, Australia
Area: 75 m2
Year: 2022
Photo Credits: Tatjana Plitt
Little Pinky House is a major alteration and extension – on a modest scale – of a hundred year old weatherboard cottage just outside the blast radius of Coode Island.
What was the brief?
The brief was to convert and update a tired, traditional weatherboard family house into a 2-household “share house” for a mother and her adult daughter who love vibrant colour, house plants, vintage art and furniture, and their 2 dogs.
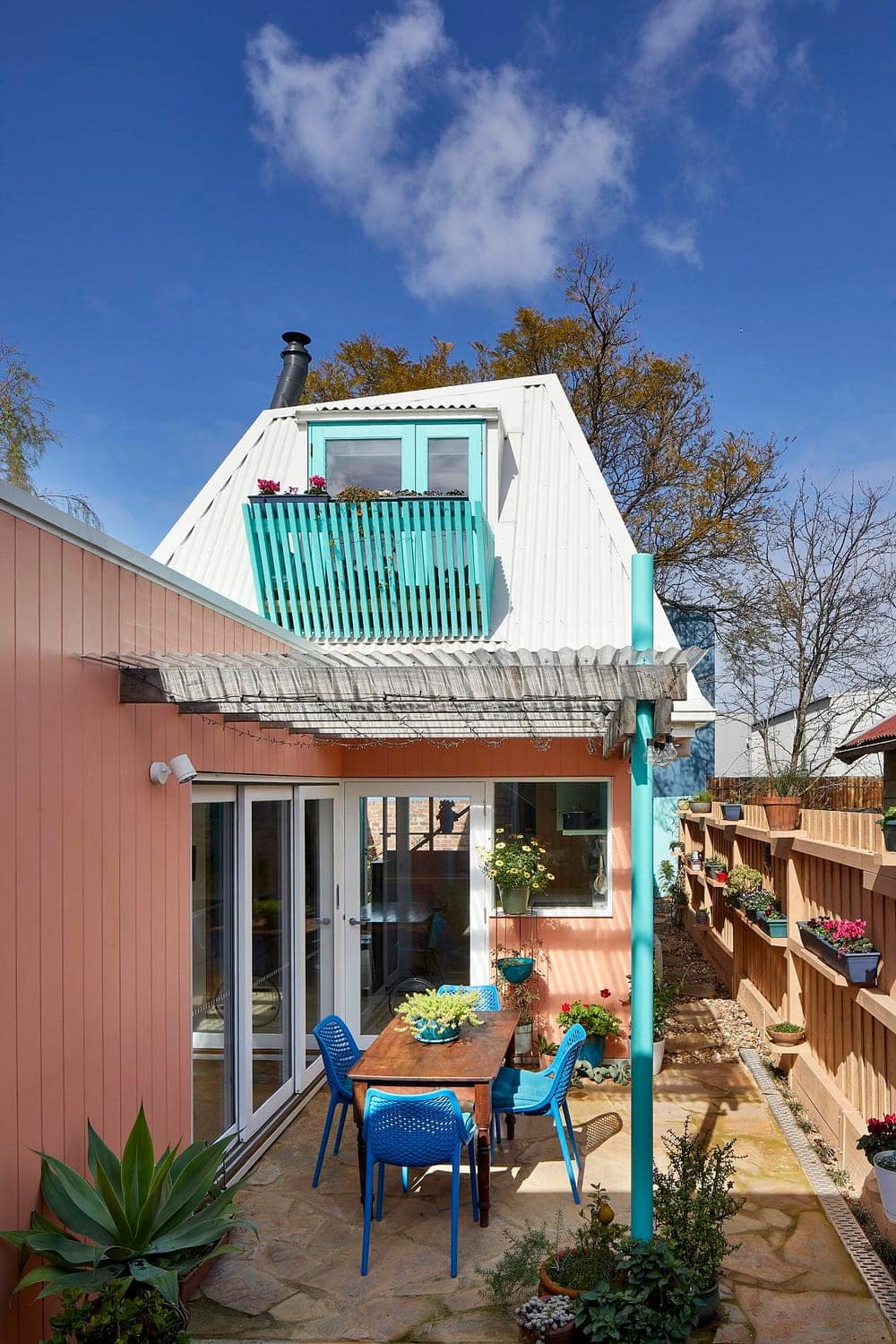
What were the key challenges?
A high priority was to liberate the dark and dreary heart of the house to the great outdoors. Previous layers of piecemeal add-ons and improvisations had gradually landlocked the living spaces into the middle of the house and the dysfunctional plan offered very little light or air, no outlook and definitely no joy.
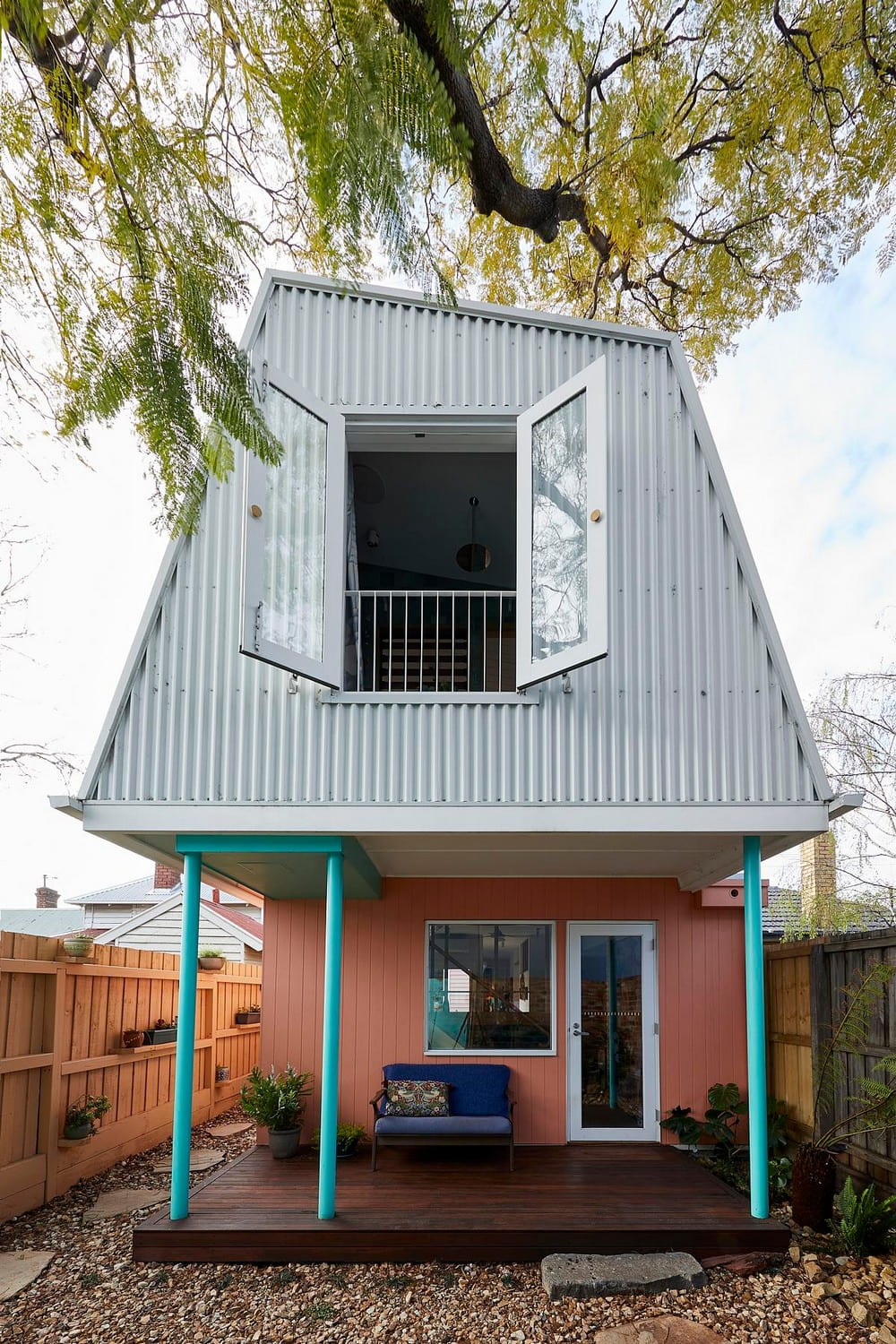
The modest budget was also further challenged by a skinny, weird shaped site (house + leftover lane), its zoning (industrial), an inconvenient (and temporarily “lost”) main sewer line plus construction through the COVID lockdowns.
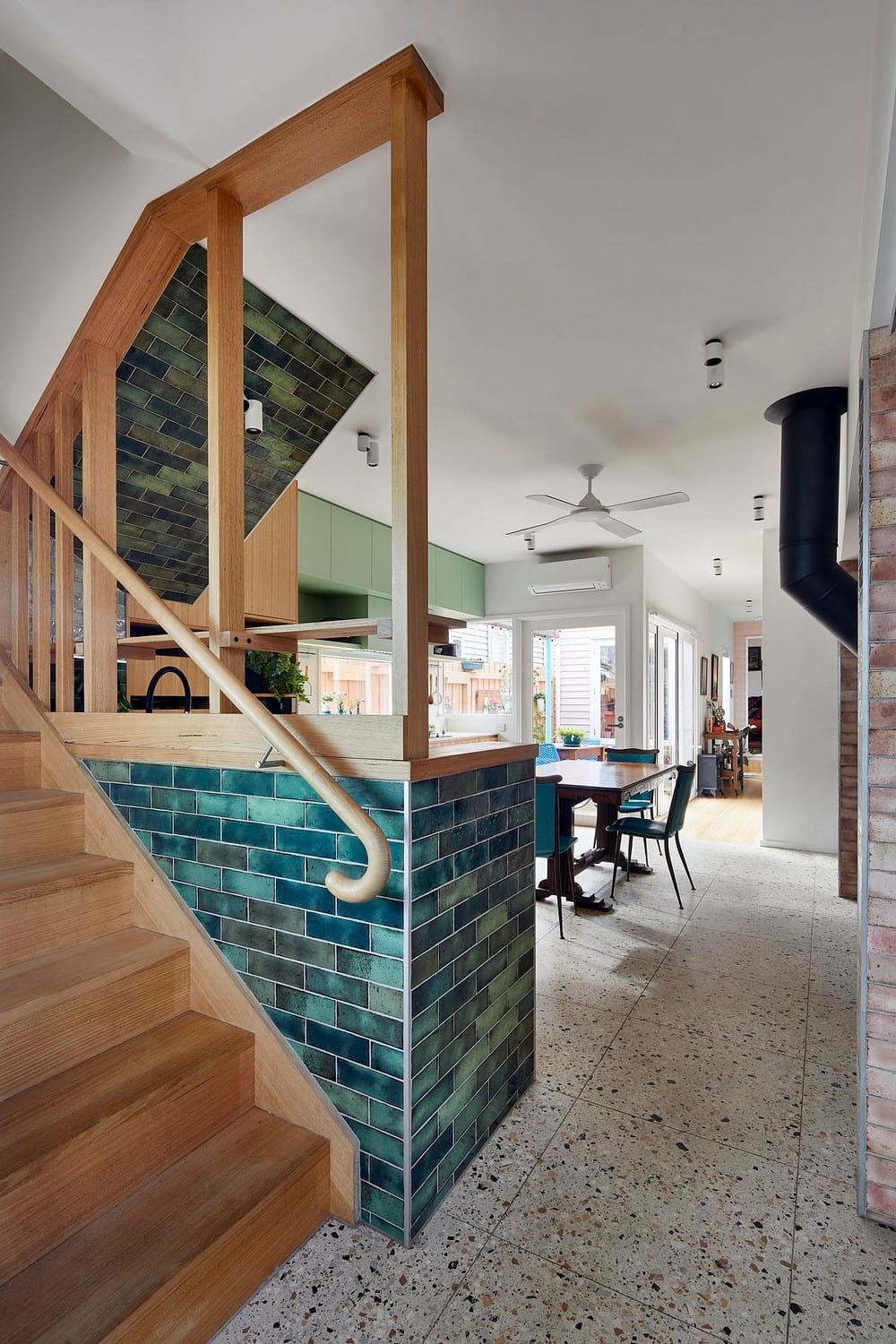
What were the solutions?
Additions at ground and 1st floor levels re-orient the old house around an open airy new space in the heart of the house – a sunny north facing courtyard. The shared kitchen, dining and living spaces pivot around this “garden room” that also provides views through to the backyard with its lovely Jacaranda tree.
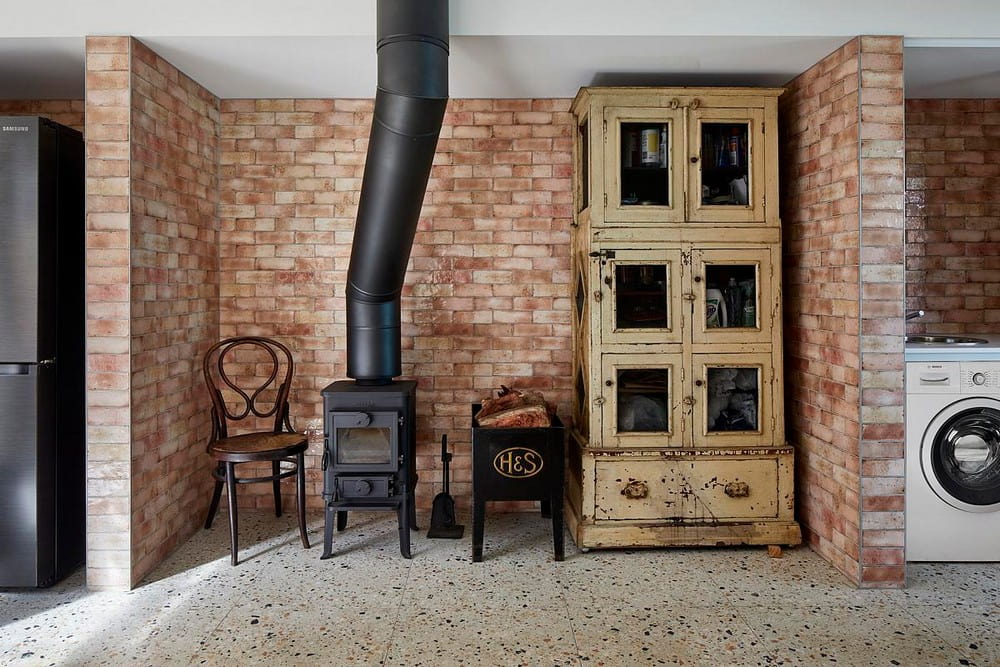
Private rooms in the front of the old house and on the new 1st floor provide spaces for 2 households who want to live together but also need time apart. There’s room here to be by yourself, to be together and to share with friends, pets and plants. Every inch of space on this small site – indoors and out – is precious. Wasteful circulation spaces are almost entirely eliminated and where they can’t be avoided, work double duty to enhance another space.
The resulting house is compact but airy, filled with sun and colour, and exploits the best of a narrow site with its beautiful jacaranda tree.
