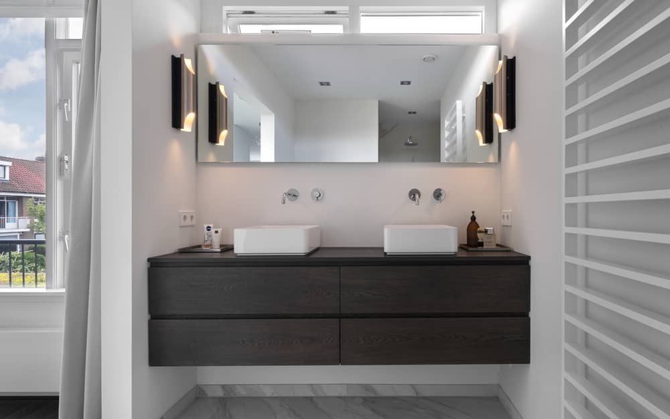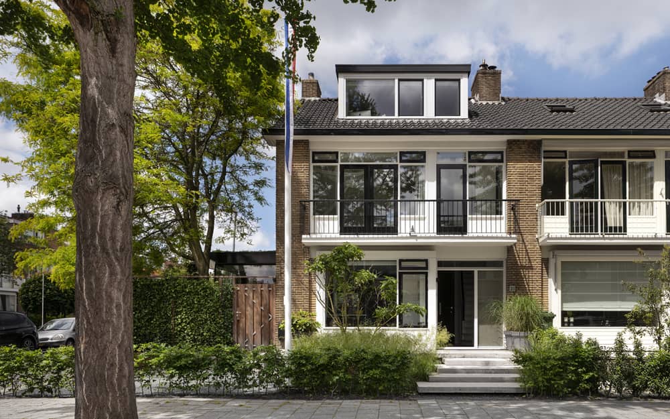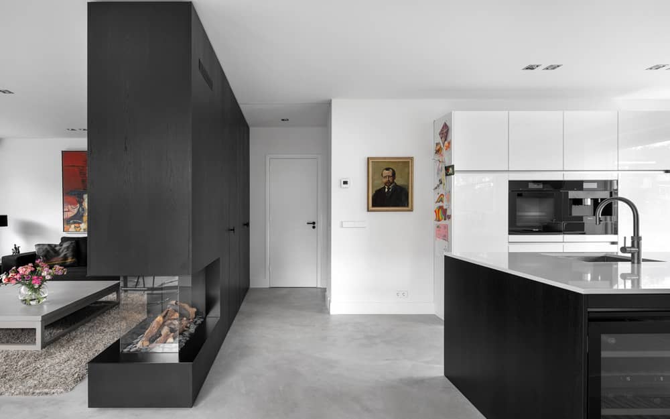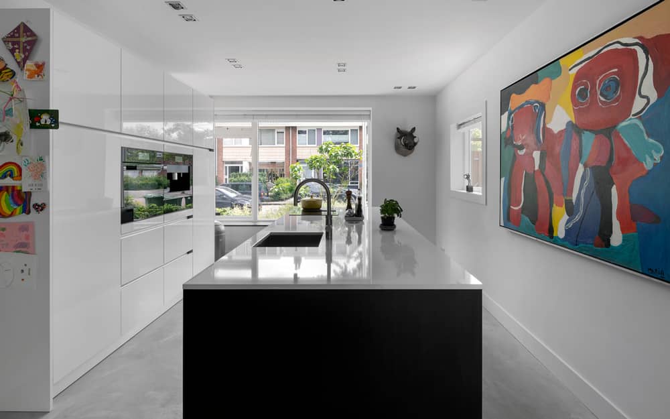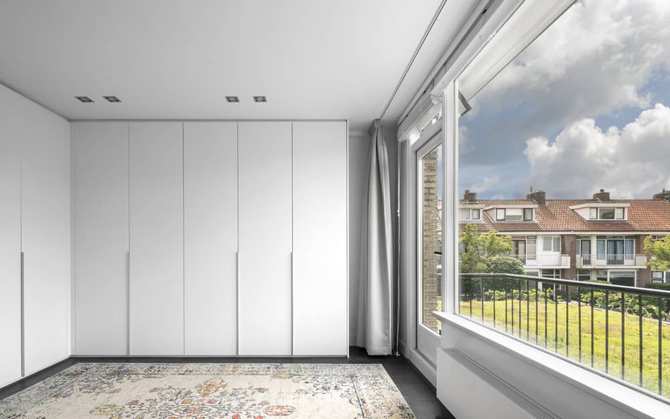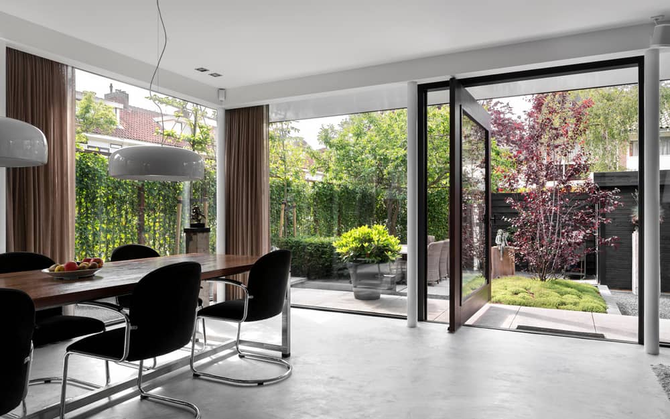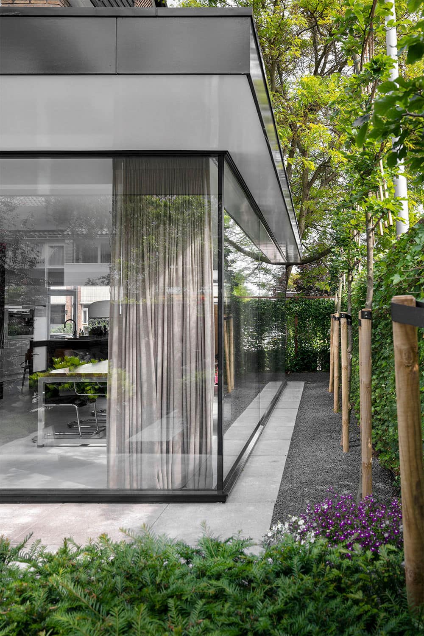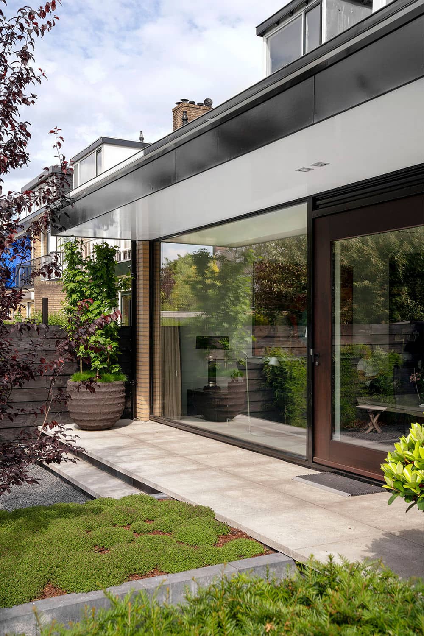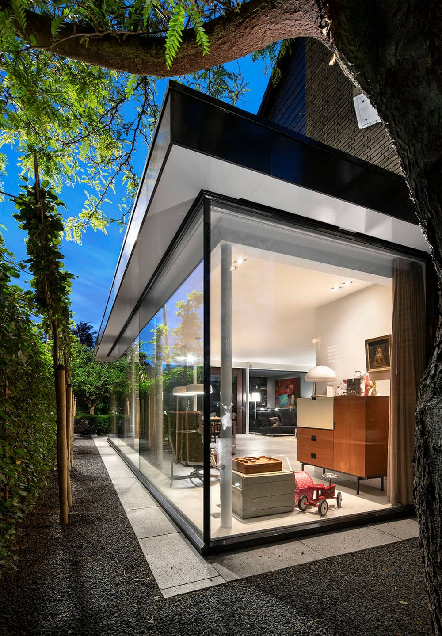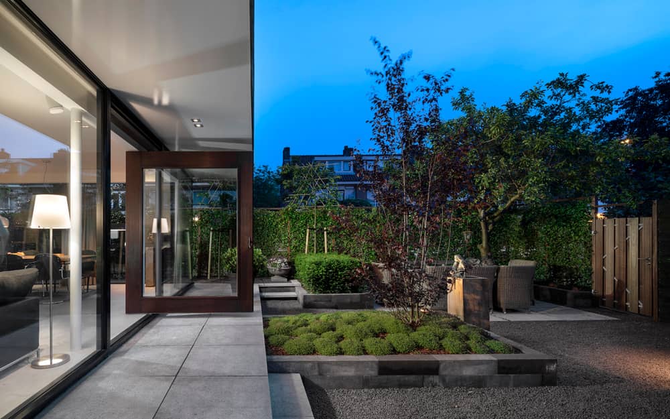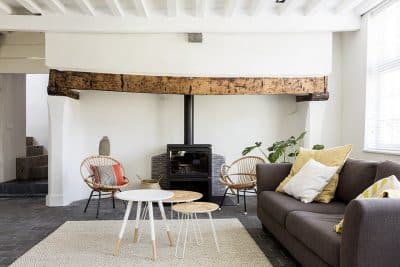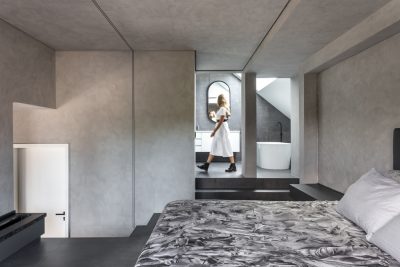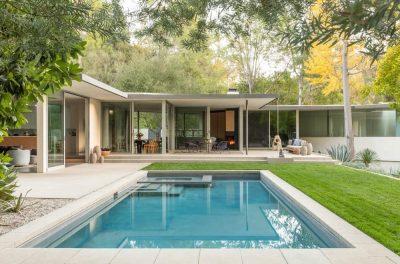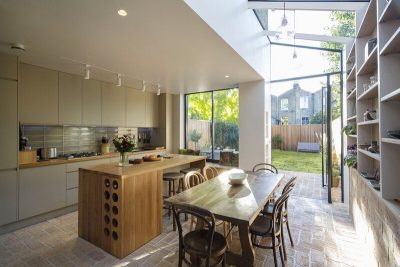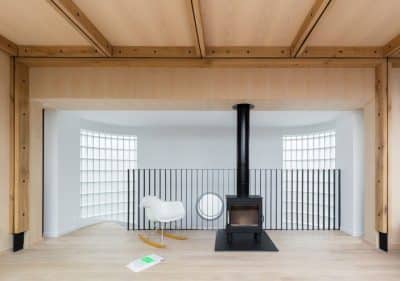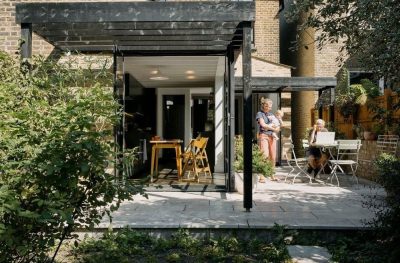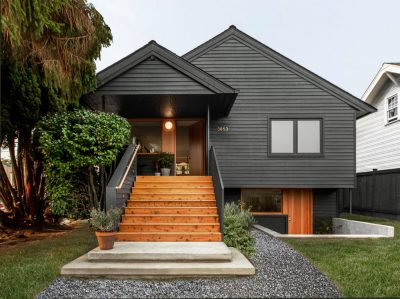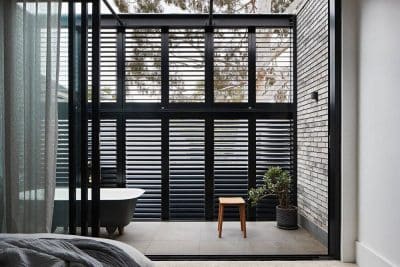Project: Living Hillegersberg
Architects: Arjen Reas Architecten
Location: Rotterdam, The Netherlands
Year 2019
Contractor: Graper B.V.
Photographer: Luc Buthker
Text by Arjen Reas Architecten
In the authentic district Hillegersberg – Schiebroek in Rotterdam, there stands a characteristic corner house from the year 1956. Although this home has a small-scale layout in its basics, it is strong in its character with a typical architectural appearance from Rotterdam.
Because of the love for this part of the city, our client bought this property, but it lacked the desired spaciousness and comfort to grow old here. Therefor the client came to our architectural office to work out this puzzle into a fitting whole.
A design with character
Because of the already present, somewhat closed, architecture, we looked for making an extension with a clear gesture; transparency. A glass box with a wide open feel to the garden, where the passage between the two should be an invitation to move. Therefor the spaces inside also flow into one another from front to back.
Setup
For the design of the ground floor, the structure of the house at the rear had to be adjusted, whereby after a careful analysis we opened the back and the side of the house and absorbed it’s structure in the construction of the total plan. Only in this way it was possible to make the open connections in the floor plan.
