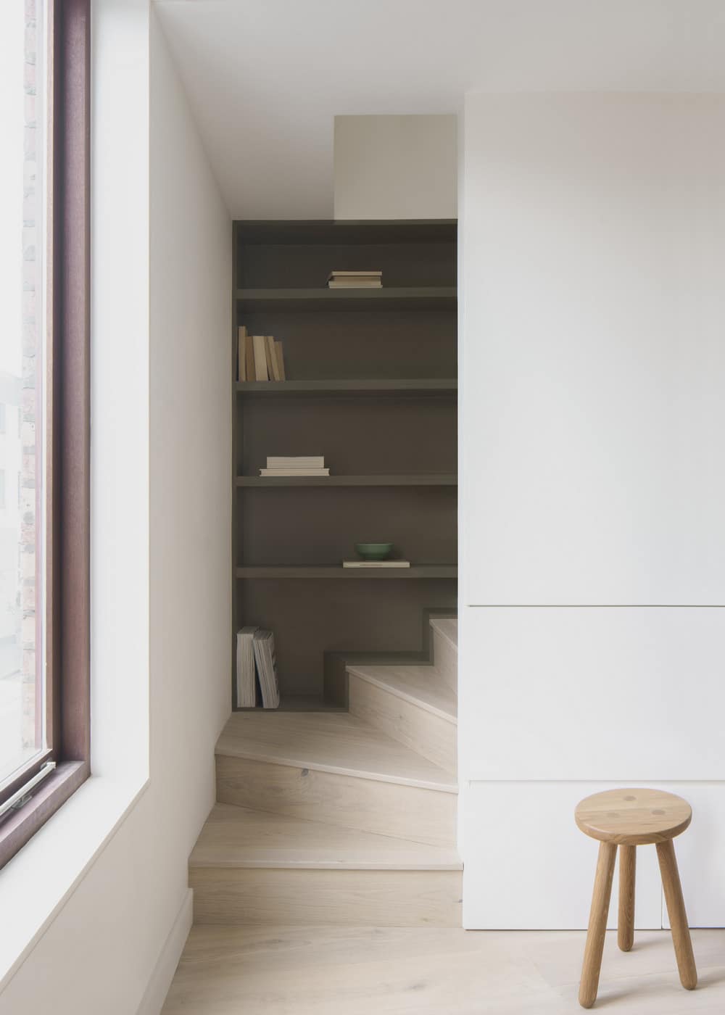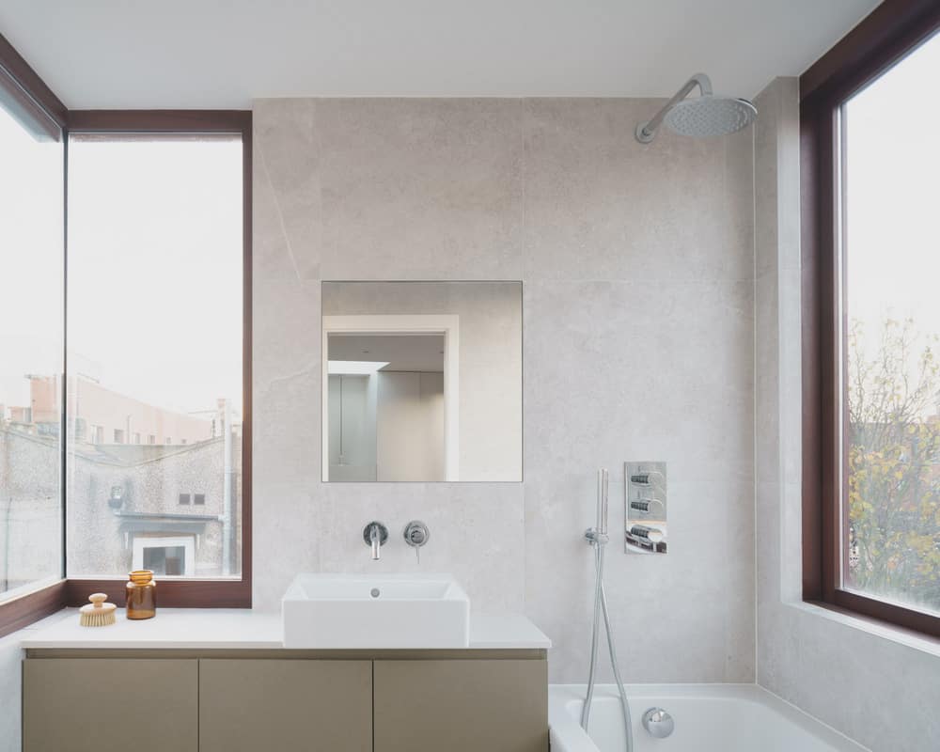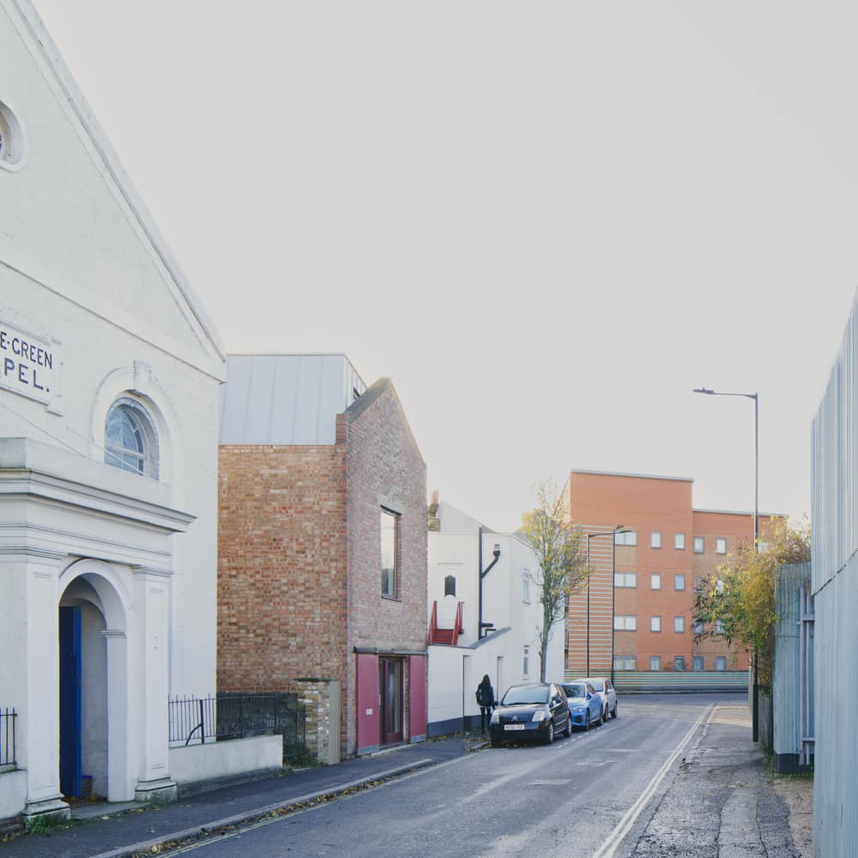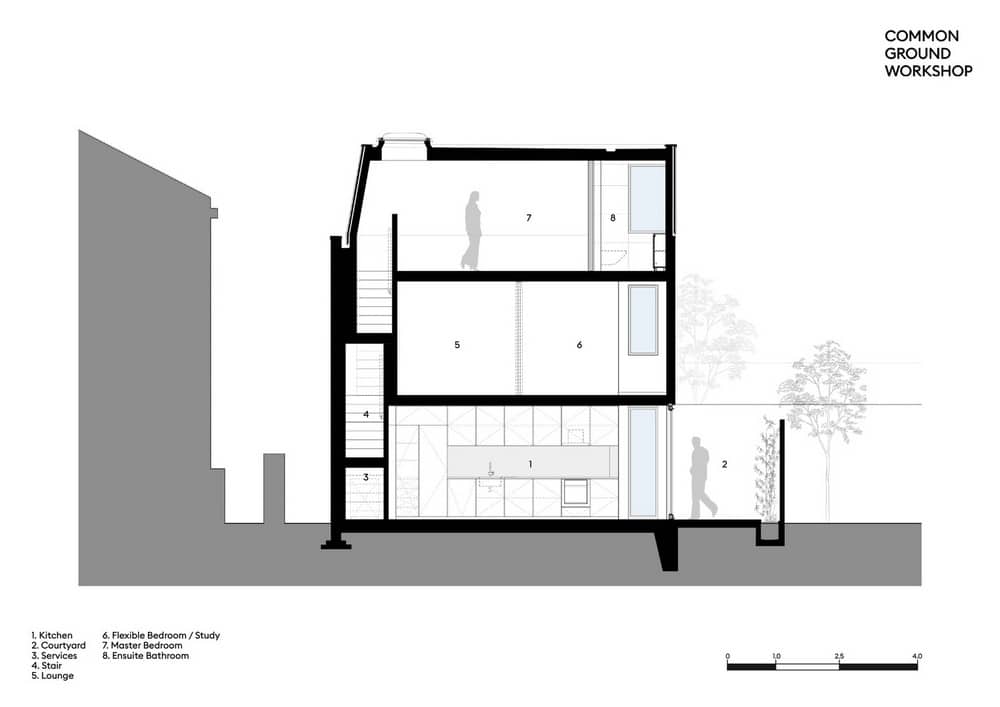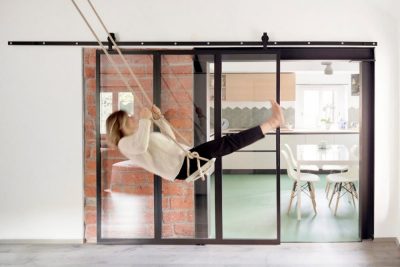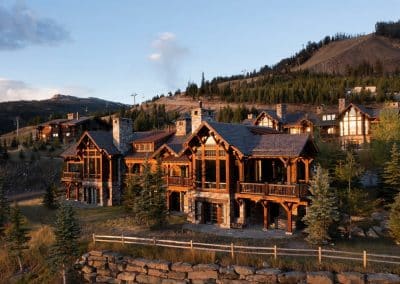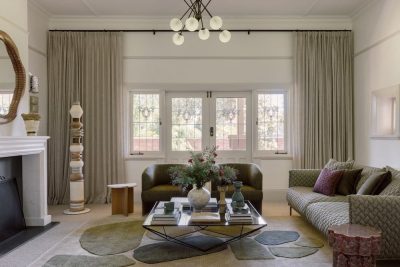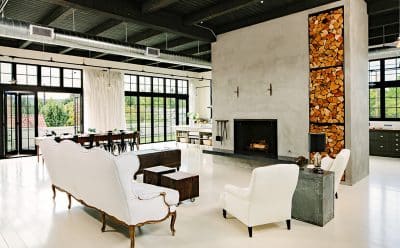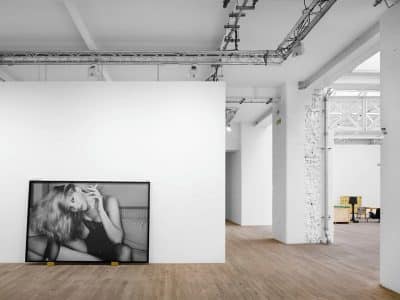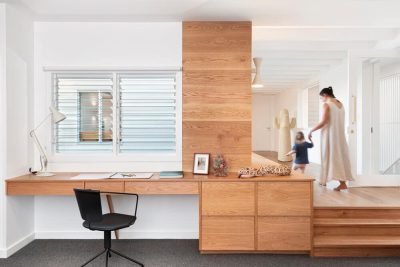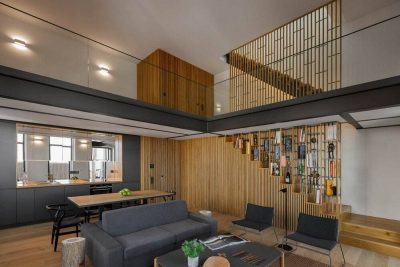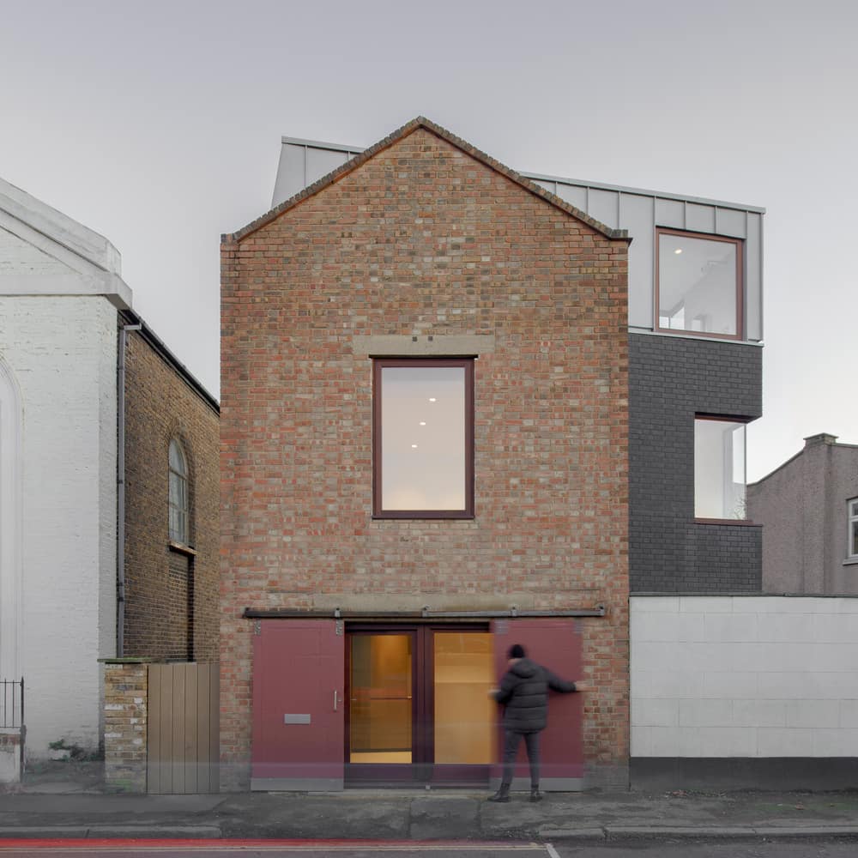
Project: Lloyd Eist House
Architects: Common Ground Workshop
Location: Camberwell, South London, United Kingdom
Area: 63 m2
Year: 2022
Photographs: Nick Dearden
Lloyd Eist House is located in the semi-industrial Cottage Green, a street in Camberwell, South London, and involves the refurbishment and new second floor and side extension of a mid-century storage warehouse building to provide a three-story family home.
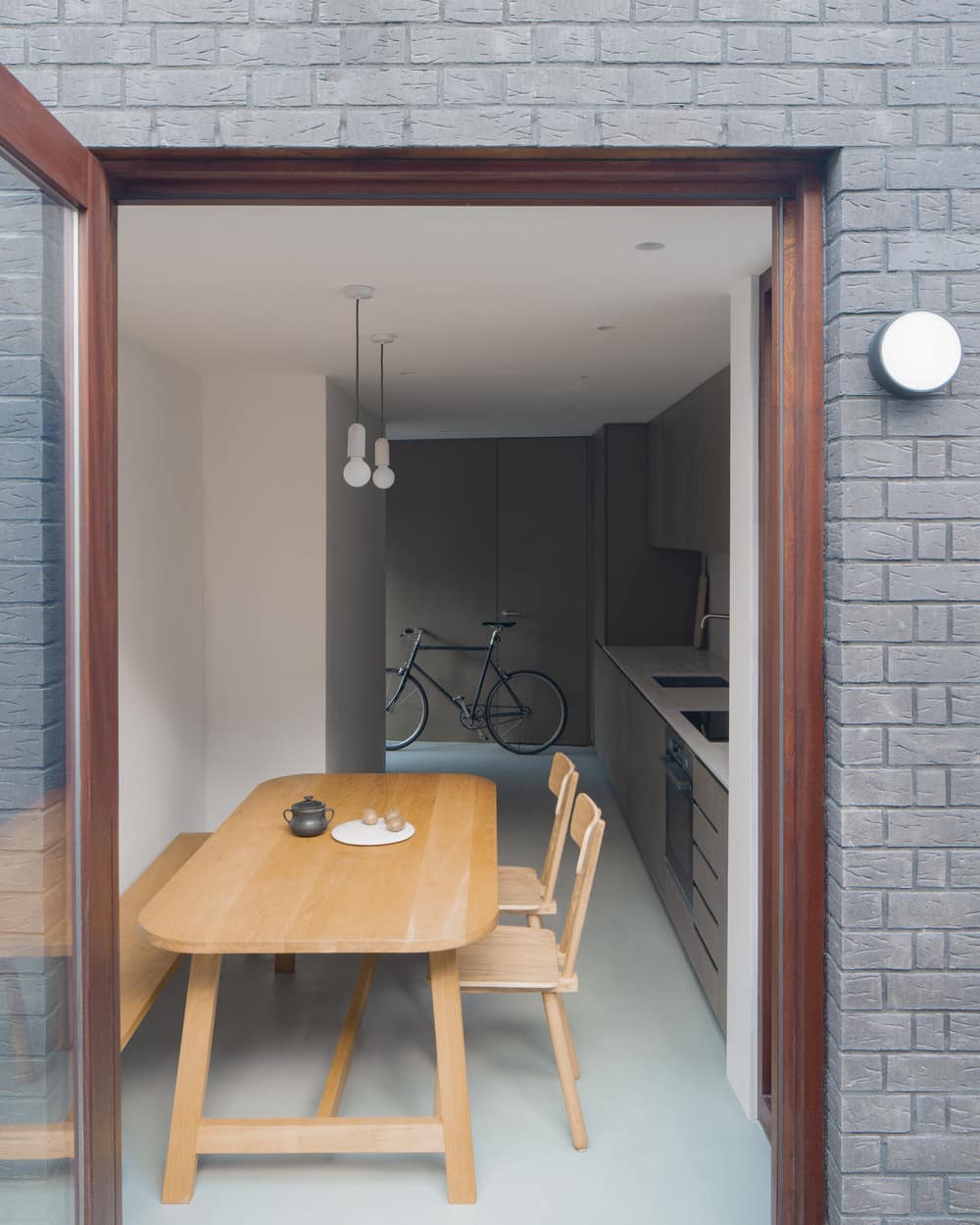
The building was initially designed to be a live-work unit for the ‘Lloyd Eist foundation,’ a charitable organization in memory of the original owner’s late son Mr. Lloyd Eist. The client became unable to finish the scheme and Common Ground Workshop then purchased the site and set up Common Ground Developments -1; a new architect-led development company to take the project forward.
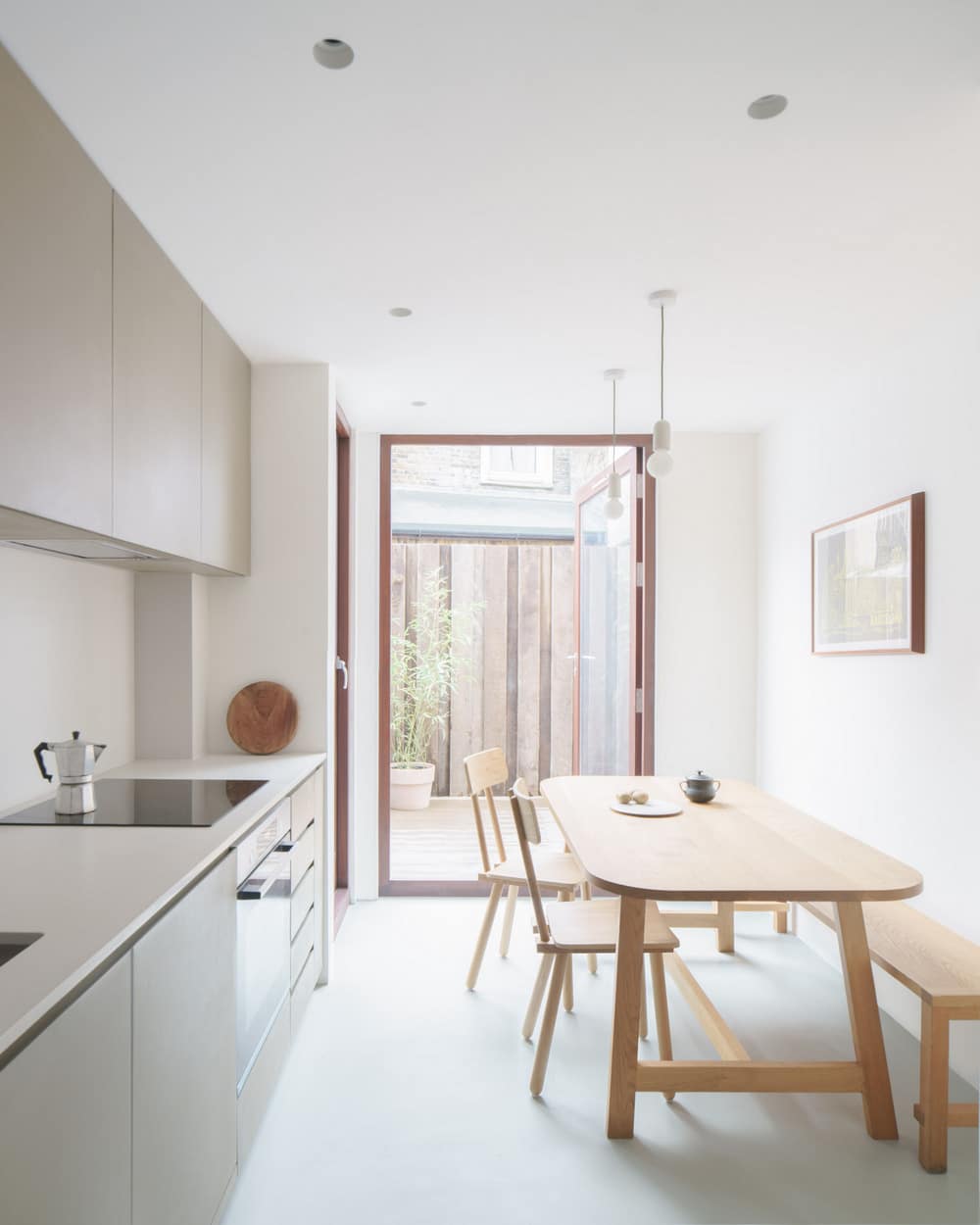
We are deeply motivated to improve London’s housing stock and wanted to use the project as a platform to develop our vision for lasting, flexible, and sustainable places for people to live in for the long term. This opportunity offered the perfect chance to springboard into responsible and well-designed property development and to make this vision a reality. We also offered to name the building Lloyd Eist house, which the original owner was very pleased with.
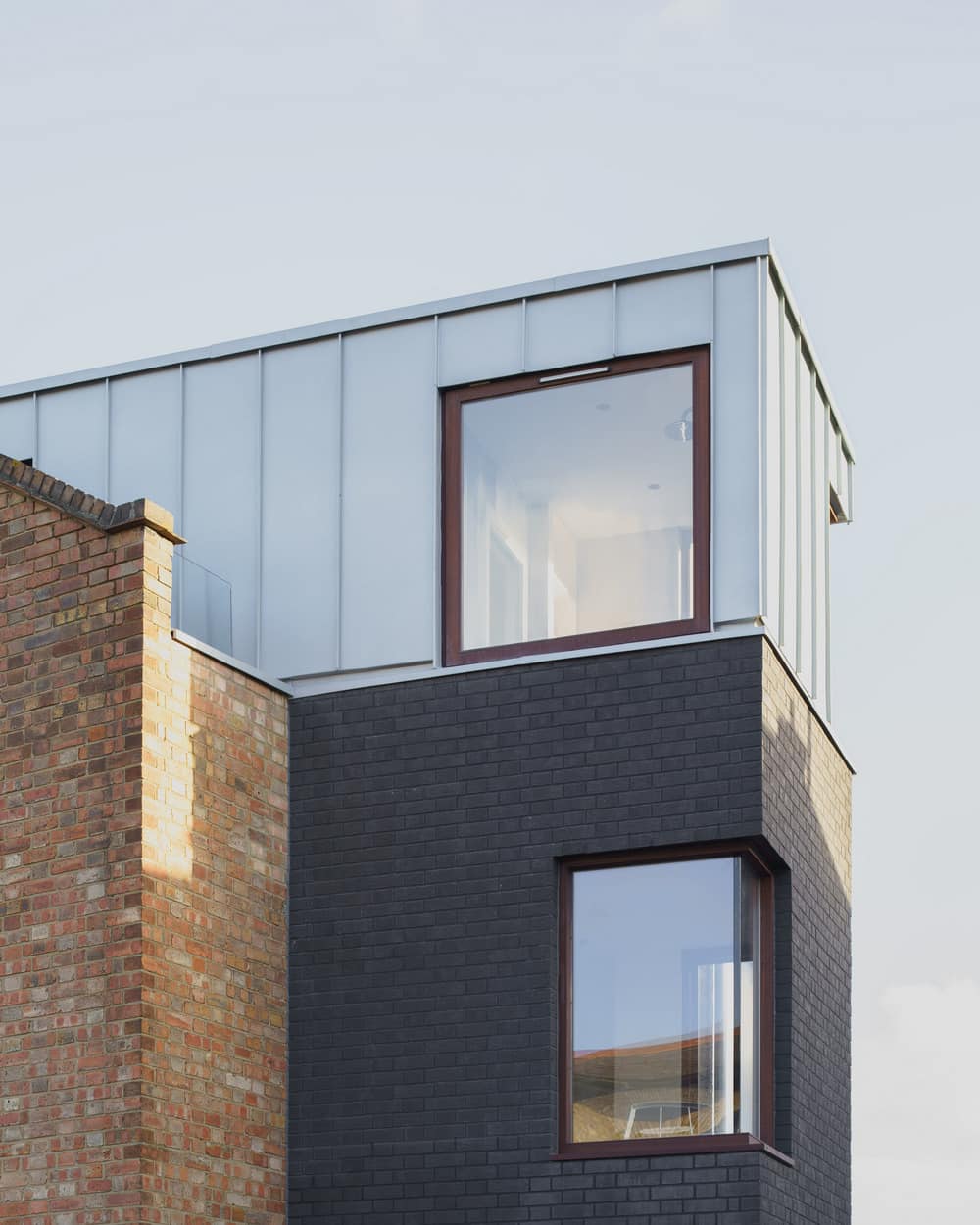
The house’s material palette blends a range of sustainable and tactile materials, including reclaimed timber surfaces, sapele timber bespoke windows, door frames Valchromat linings, and quartz worktops. The space boasts greatly improved energy efficiency criteria and has incorporated an air-source heat pump to facilitate space heating and hot water, as well as internally insulated existing walls throughout.
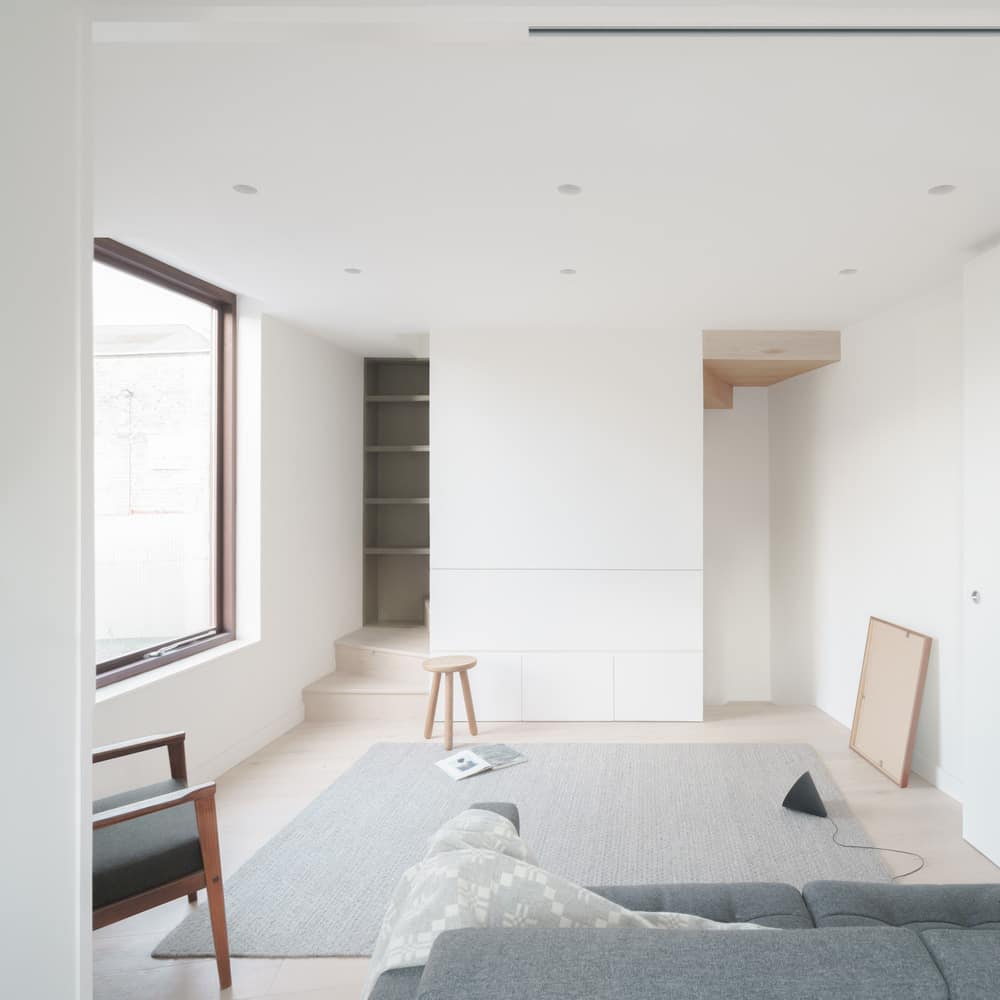
Utilizing timber from the original floor structures we were able to create terrace fencing, floor, and wall lining, and retain the attractive external sliding entrance shutters. Combined, these add historical and highly tactile references back to the original building, so whilst the brickwork interior was lost the building at every level playfully and subtly embraces and showcases parts of the mid-century fabric.
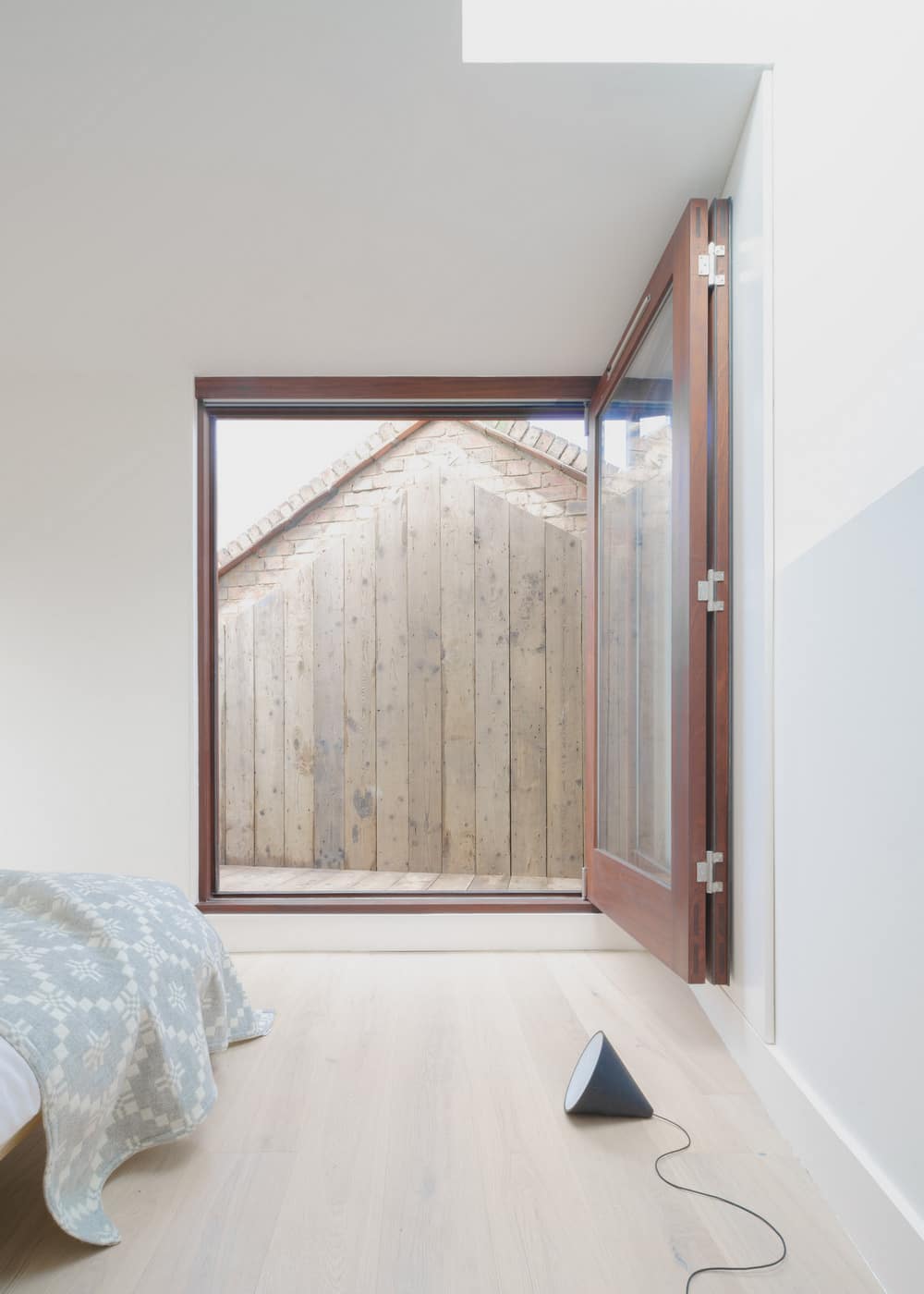
The proposed layout offers two bedrooms and two living spaces over a quirky and minimal three-story development, also incorporating a ground-floor courtyard and top-floor external terrace. All the spaces benefit from abundant natural light through the strategic position of large picture windows and doors, all of which have been locally fabricated in Bethnal Green, London.
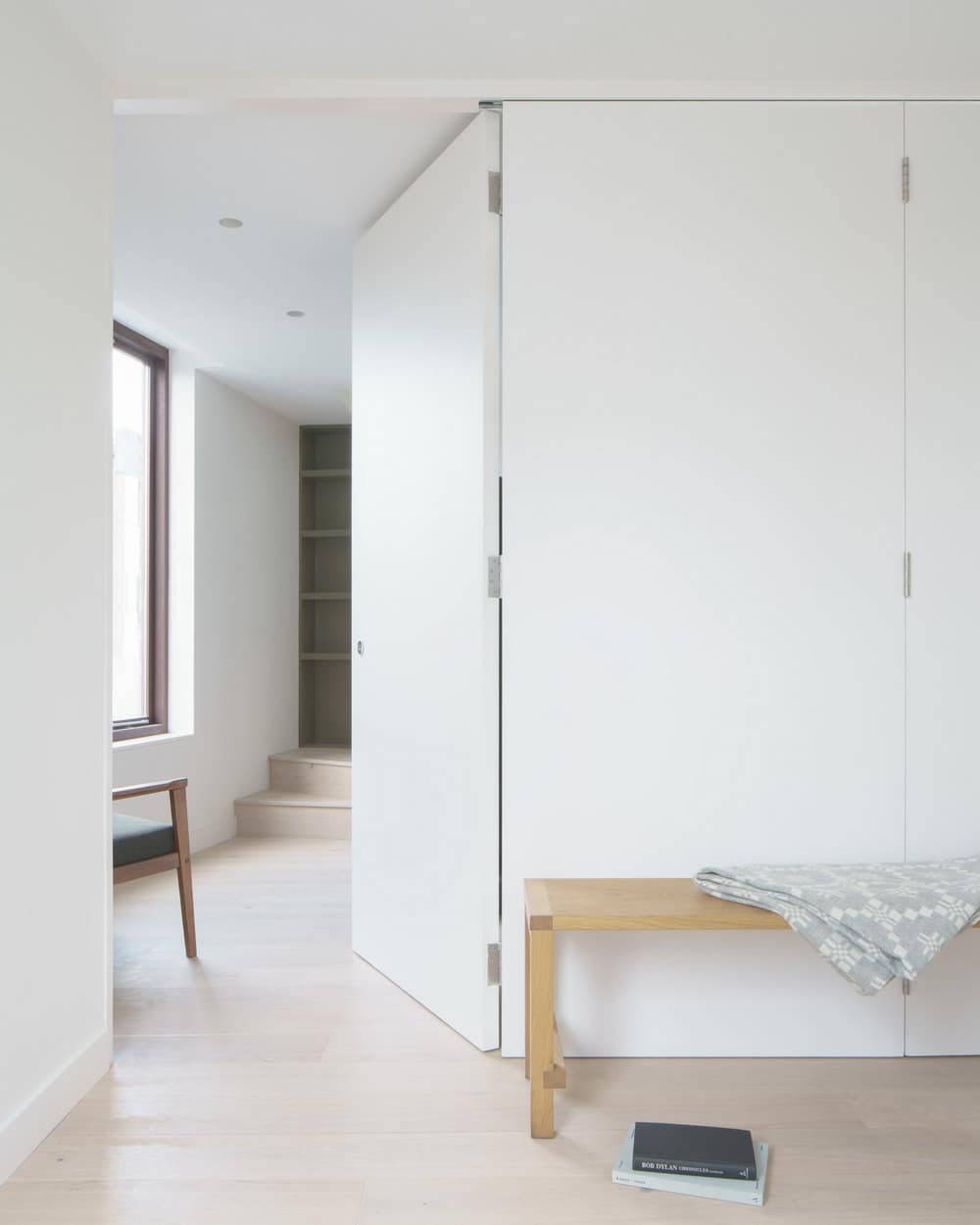
Flexibility is key to the design, and we have incorporated a bi-folding wall on the first floor to allow for the adaption of use, including a stand-alone living and bedroom/ study, a larger living space, or a variation on these uses. The ability to adapt and to change was fundamental to the brief and to our vision for the future-proofing property, creating sustainable places that can adapt readily and over time.
