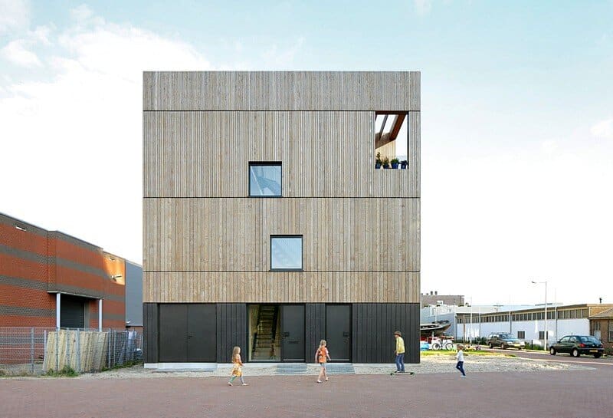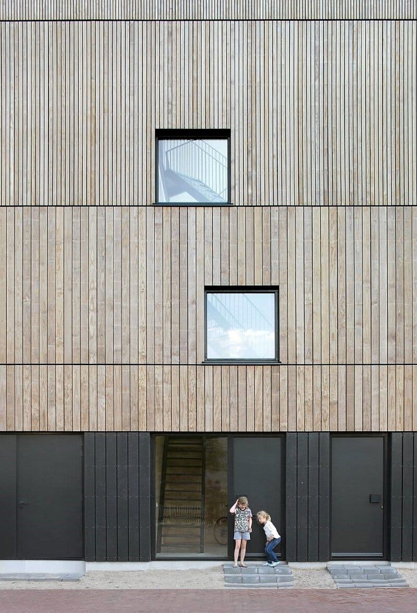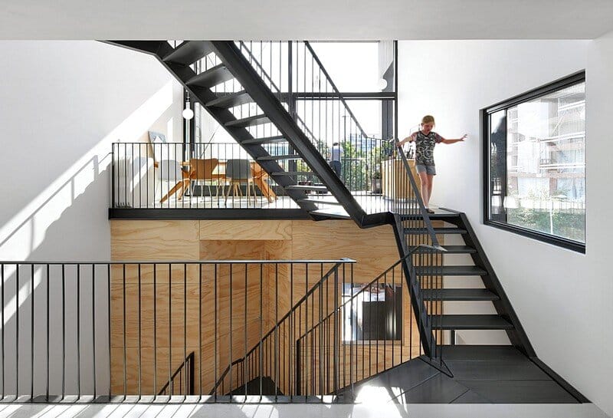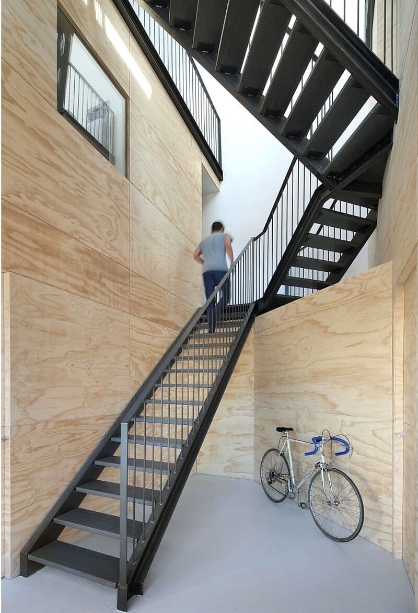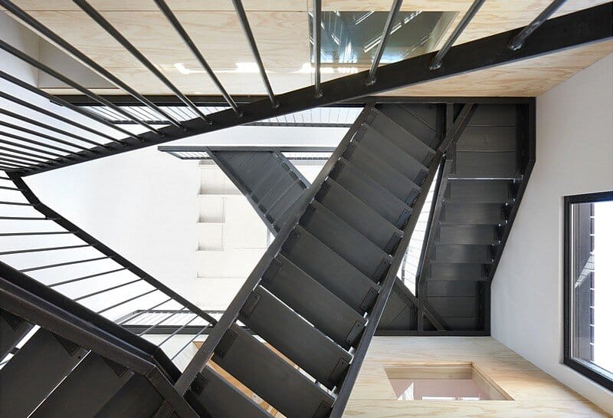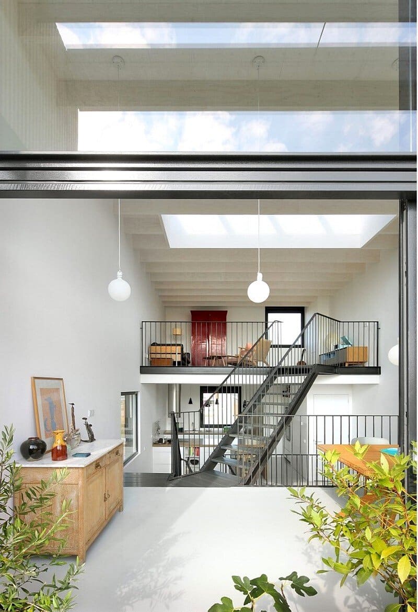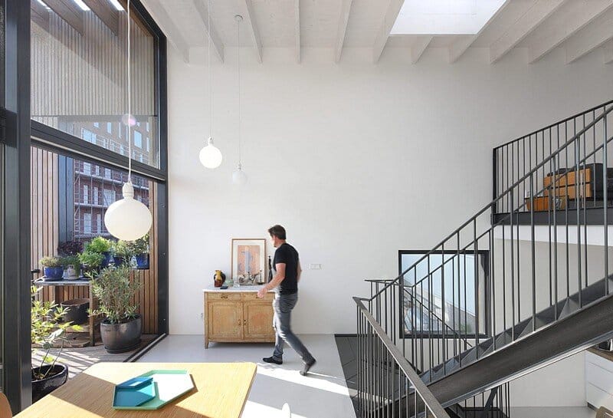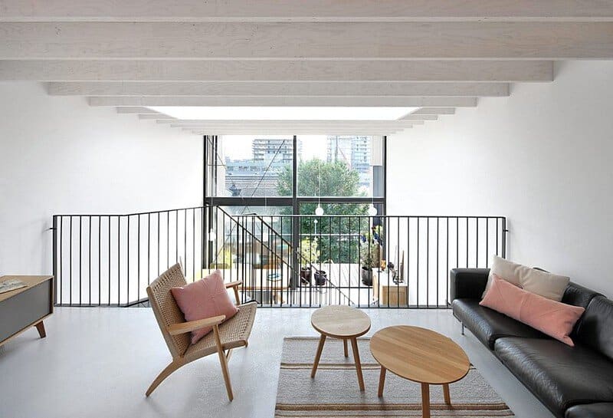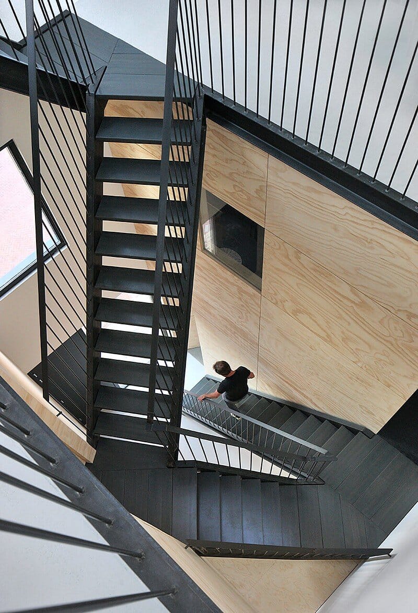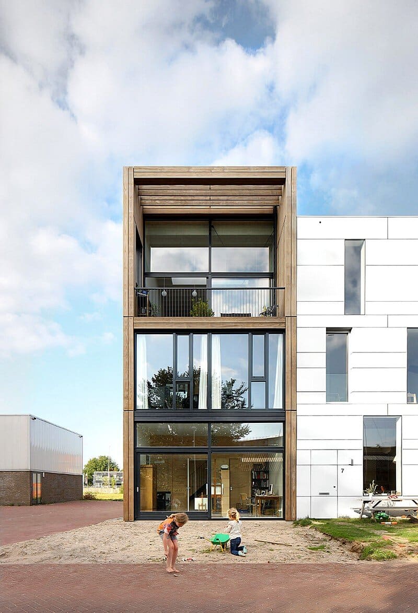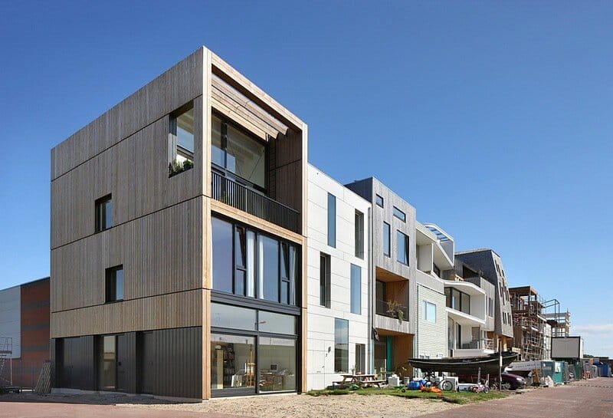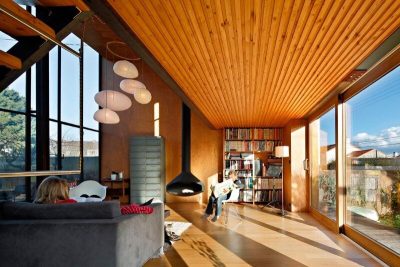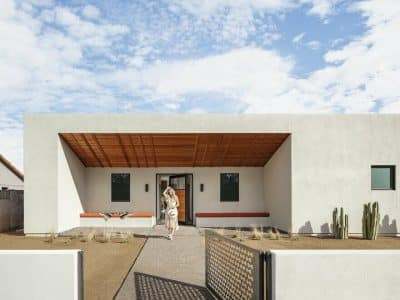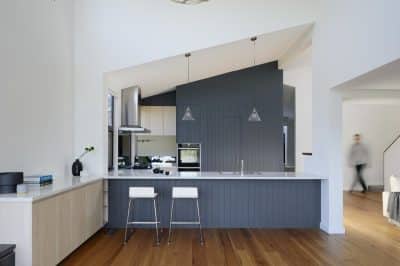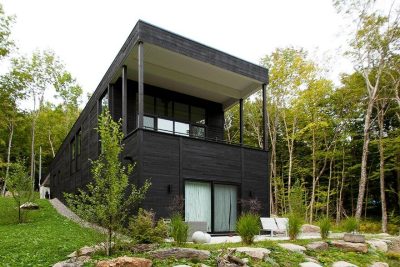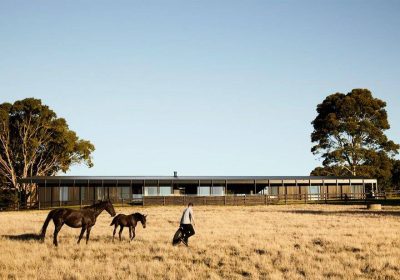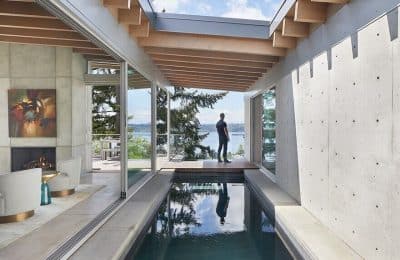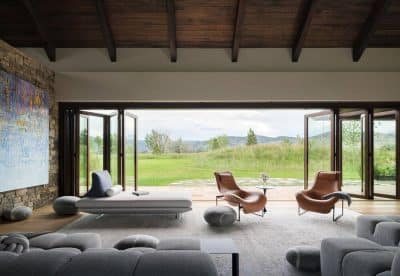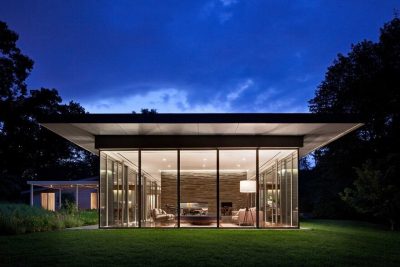Lofthouse project is a single-family house designed by Dutch studio Marc Koehler Architects. Lofthouse is located in Amsterdam, The Netherlands.
Project description: In this corner house, all floors are interconnected in a continuous flow. The house takes maximum advantage of the exceptional views of its rugged, industrial environment. Loft House 1 is the first implementation of a series of durable, wooden loft houses.
The lofthouse is based on a reversed principle: its owners decided to sleep downstairs and live upstairs. This allows them to fully enjoy the views of the harbour from the kitchen, the lounge and the dining room.
The owners’ wish was to connect the areas on the upper floors with the lower floors in one, continuous flow. A solution was found by incorporating a staircase that serves as an atrium and has become a central design element. The atrium has been designed so that each vertical walk becomes an attractive adventure.
Another classification principle is the split-level structure: each floor is half a floor higher or lower in relation to the previous or the next. This allows the owners to look easily from one floor to the other. This creates a gradual transition from one floor to the next, unlike the clean break between each floor in a standard terraced house.
The bedrooms are designed like small houses within a house, and are experienced as such. They were also given windows on the staircase side, resulting in some surprising sightlines. It was decided to position the openings in the façade in a playful manner, offering different views of the remarkable surroundings from different areas in the house.
The lofthouse has a refined wooden wall cladding, the transition from coarse to fine resulting in a façade with a layered and surprising appearance. The façade is covered with a preserved Radiata Pine softwood — NobelWood from Foreco. This type of wall cladding requires no treatment and is completely maintenance-free.
The wooden structure serves as a framework in which floors can be installed in any position, giving the entire house a flexible layout. In addition, the prefab wooden structure shortens the construction period considerably, to just six months. The construction of the prefab elements in a closed workshop took two only weeks, and assembly at the building site took no more than four days. Climate-neutral The Loft House is a completely climate-neutral home. The PV panels on the roof, a CO2-controlled ventilation system, mechanical extraction, underfloor heating and a collective heat grid ensure that this home’s energy consumption is kept to a minimum.
Main architect: Marc Koehler Architects
Project architect: Chun Hin Leung
Project team: Marc Koehler, Hugo Vermeer, Carlota Alvarado, Mariana Rebelo Fernandes, Marijn Luijmes
Location: Amsterdam, The Netherlands
Area: 210 m2
Photographer: Filip Dujardin
Thank you for reading this article!

