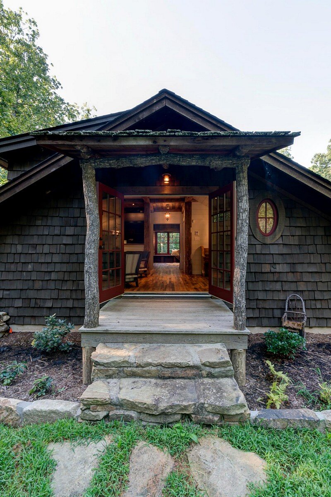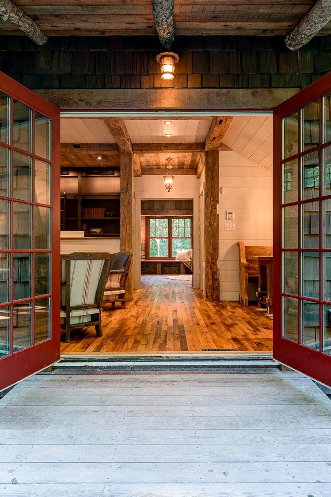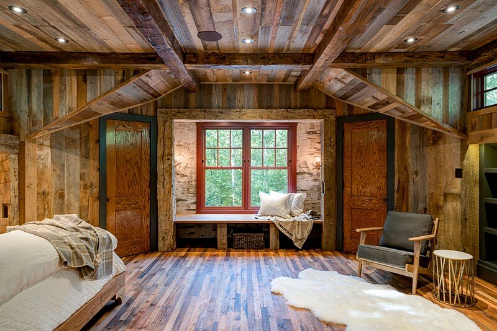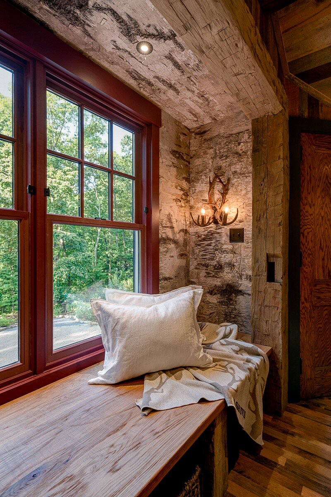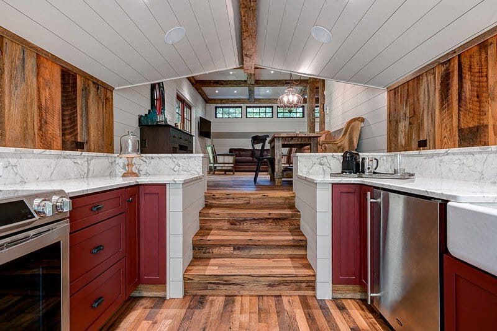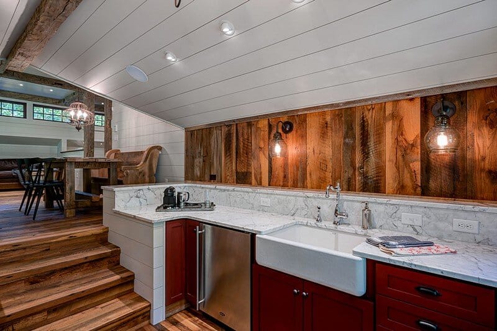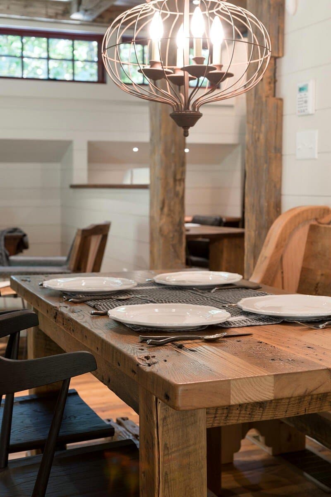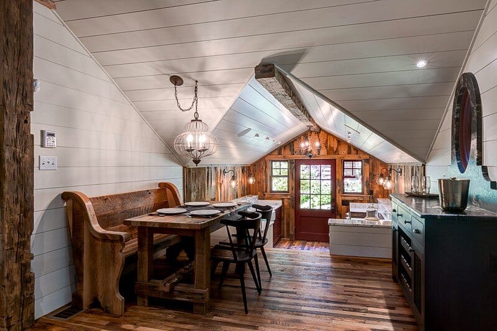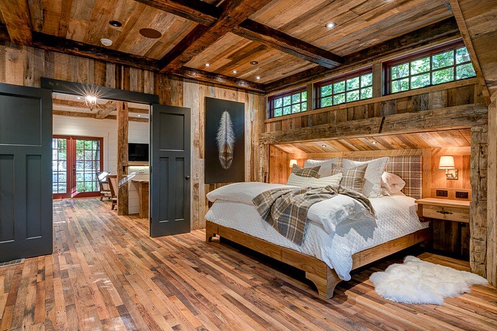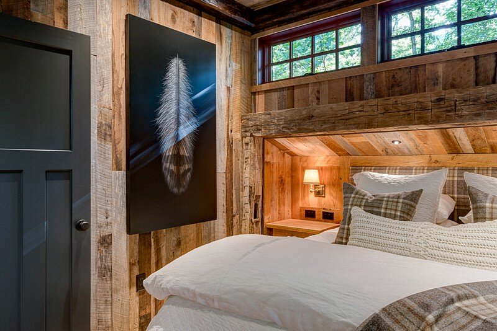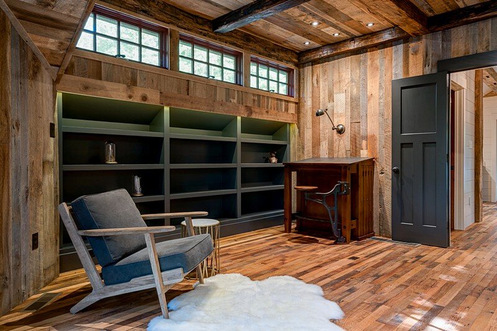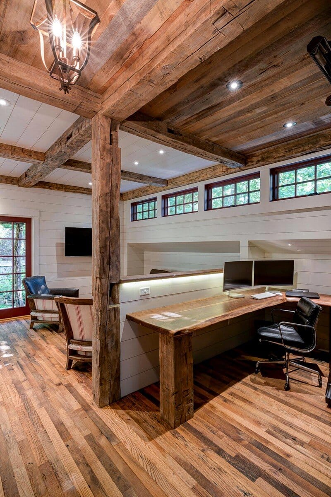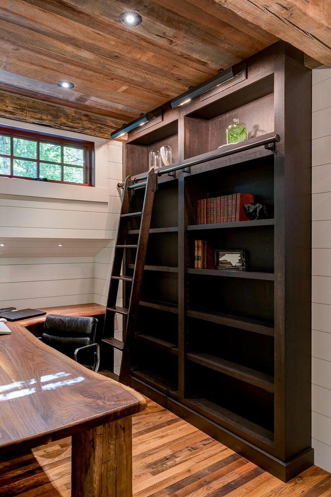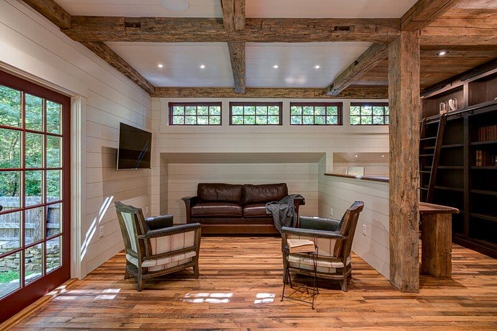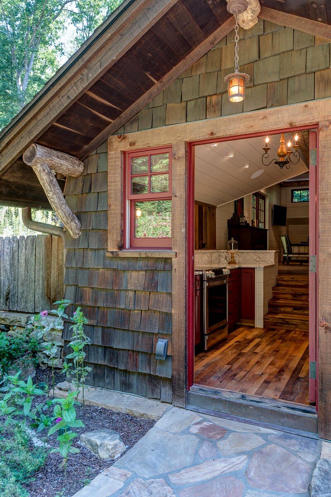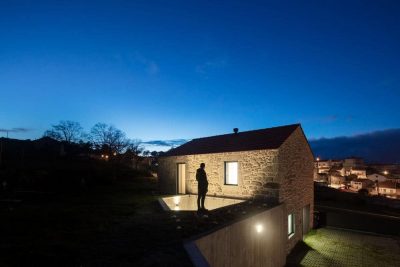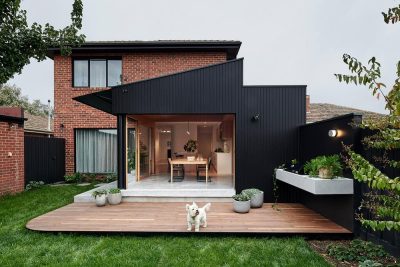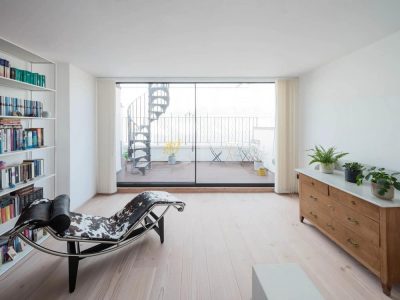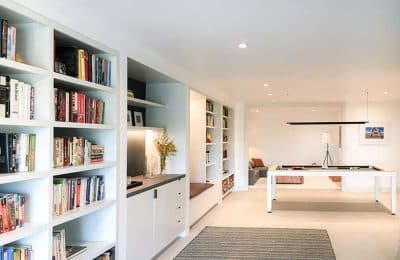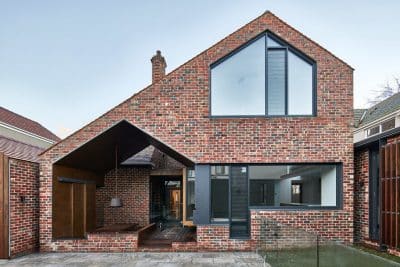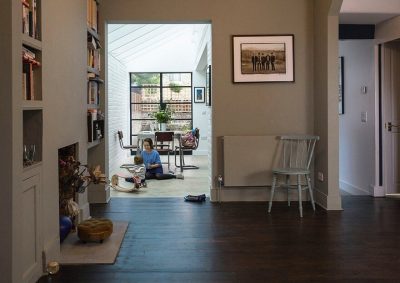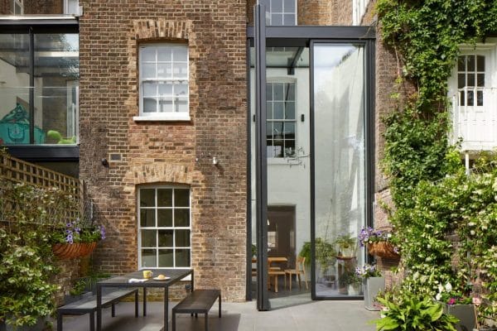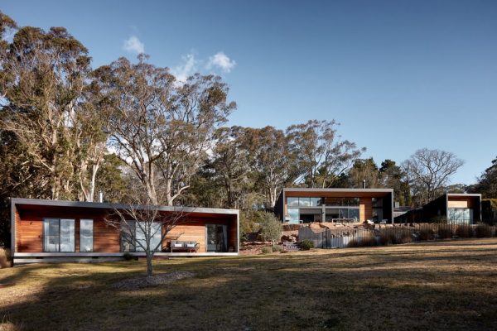Storybrooke Cottage is a modern rustic project recently completed by ACM Design. This carriage house is located in Asheville, North Carolina, US.
Project description: Nestled into a quiet wooded neighborhood, the primary residence on this property had been meticulously transformed from a 1960’s split level into a quaint Arts and Crafts treasure. However, the garage apartment was desperately lacking character on the interior. The new owners commissioned ACM Design to transform the space from a cramped home office into a luxurious guest retreat abound with natural light, rich wood textures, and crisp modern appointments. Upon entering this rustic traditional Craftsman carriage house, guests are treated to a refreshing mix of rustic and modern touches of reclaimed barn wood, crisp painted shiplap and reclaimed oak timbers.
Thank you for reading this article!

