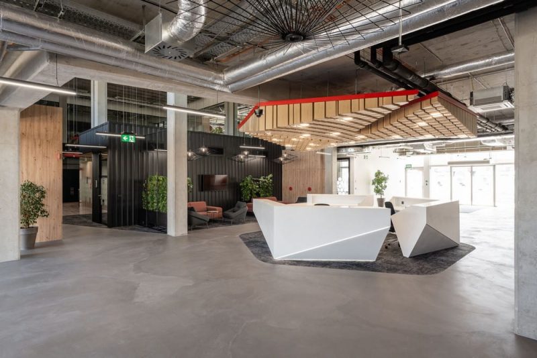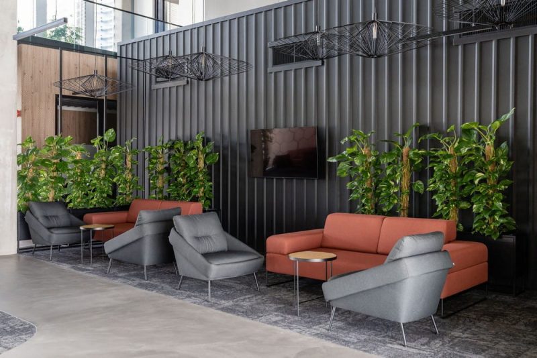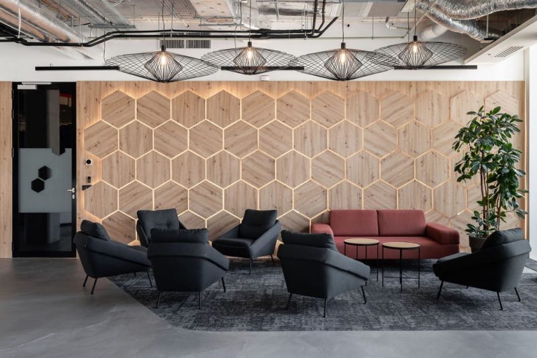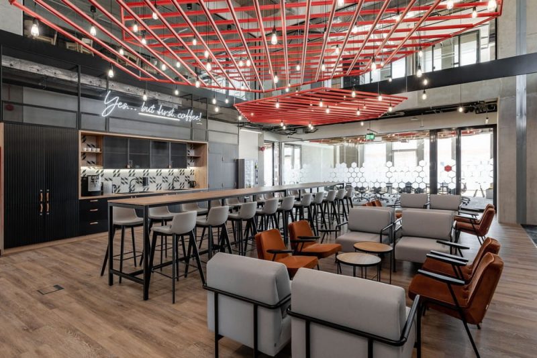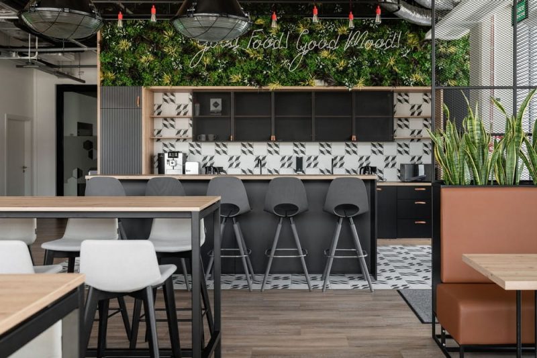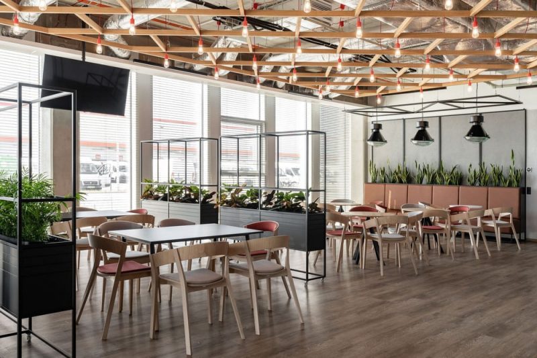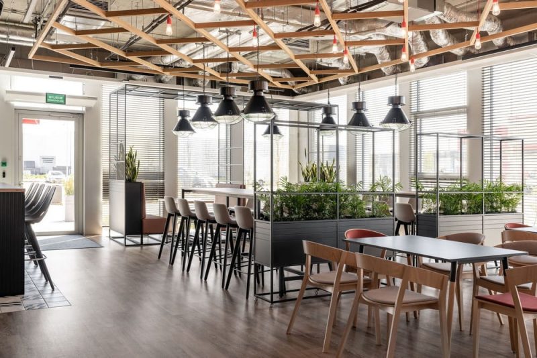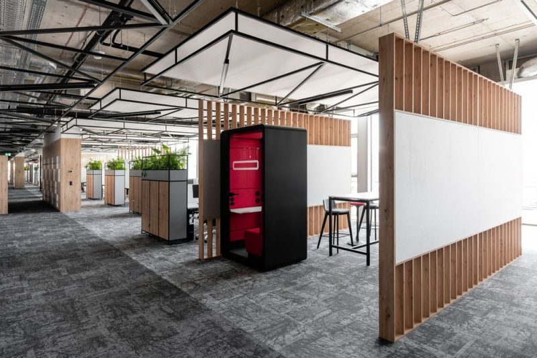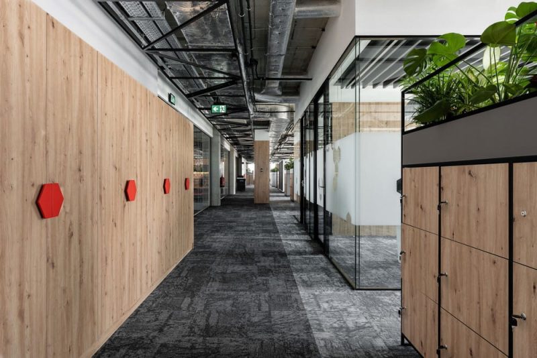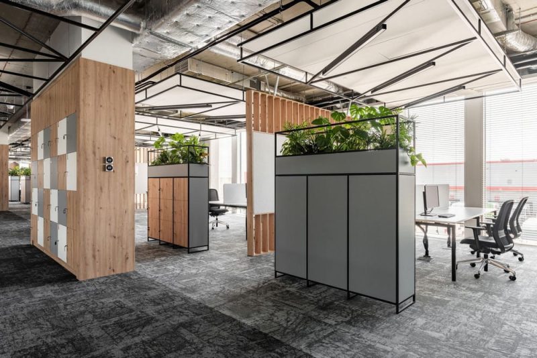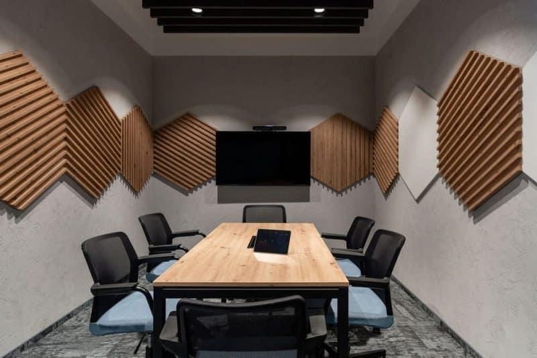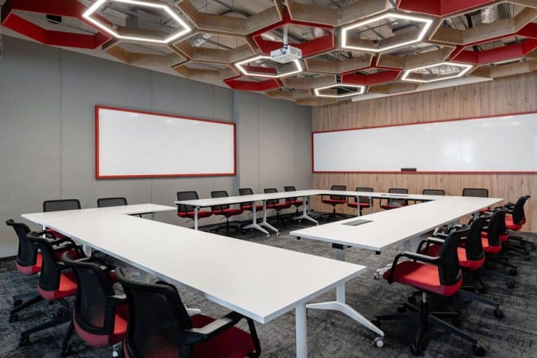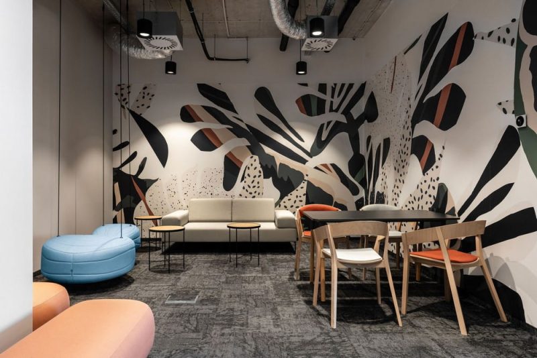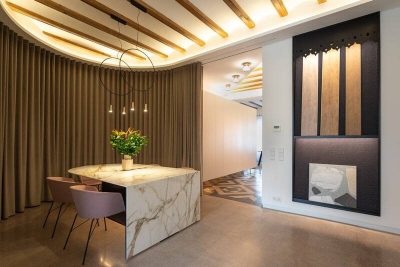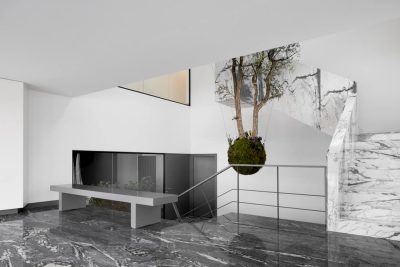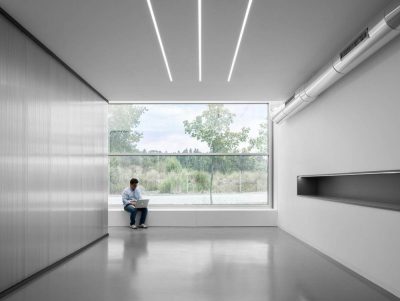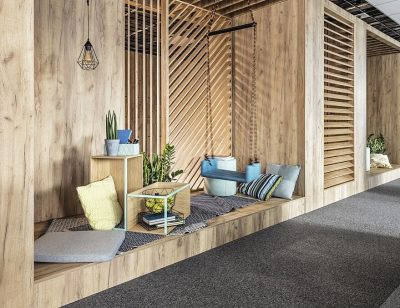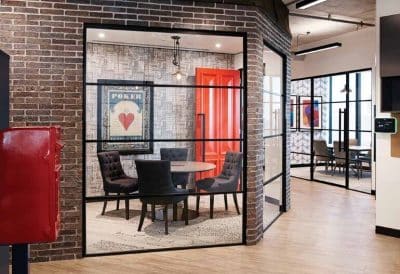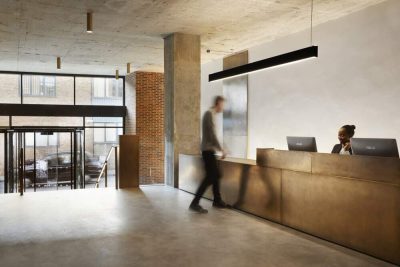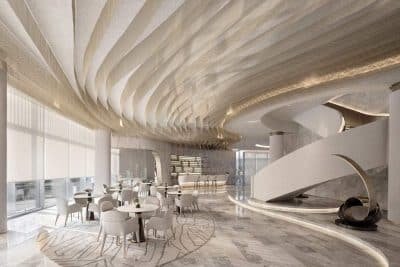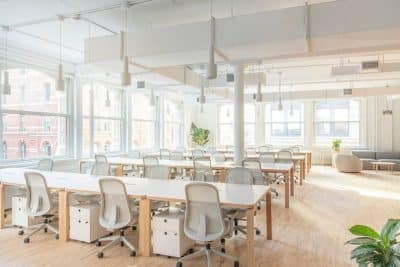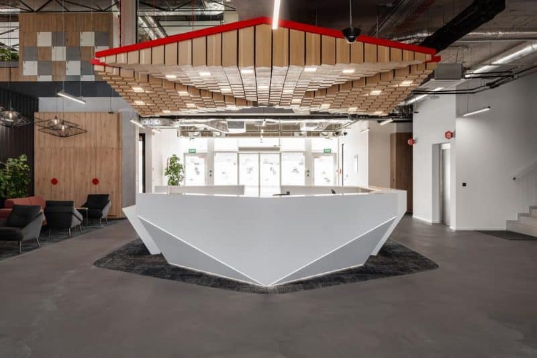
Project: Logistics in a dynamic interior
Architecture: BIT CREATIVE
Lead Architect/Designer: Barnaba Grzelecki
Team: Jakub Bubel, Agata Krykwińska, Joanna Zaorska, Zuzanna Wojda, Anna Margoła
Location: Warsaw, Poland
Year: 2023
Photo Credits: Fotomohito
The logistics industry requires precision, speed, and perfect organization, and the office space should reflect these values. The thoughtful, dynamic, and functional design by BIT CREATIVE proves that architect Barnaba Grzelecki’s team is fully aware of this. Raw materials, industrial aesthetics, and carefully chosen color accents create an interior that not only meets the needs of logistics but also inspires and motivates action.
The design of this office combines a modern, industrial style with loft-inspired accents, creating a space that is both functional and inspiring. Raw materials – concrete, glass, and metal – lend it elegance and durability, emphasizing its minimalist yet bold character. Greenery and red accents bring freshness, dynamism, and energy, breaking the rawness of the materials and enriching the space with elements that stimulate creativity. The entire design is warmed by wood, highlighting a welcoming atmosphere in the workplace.
Consistent style and distinctive character
The character of this office is emphasized by a consistently applied style, where raw, industrial materials intertwine with greenery and warm wooden accents. The main theme is the harmony of concrete, glass, and metal, broken by intense color accents and geometric shapes. Red, which appears in elements of furniture, graphics, and architectural details, adds dynamism to the interior and highlights its modern character. It not only enlivens the space but also emphasizes key areas of the office, creating clear functional divisions and facilitating navigation within the interior.
– Creating this office, we aimed to find the perfect balance between open space and the need for focus. Logistics is an industry where both team collaboration and attention to detail are crucial – says architect Barnaba Grzelecki, owner of BIT CREATIVE – The use of raw materials and loft-style aesthetics was a deliberate choice, but we also made sure to address ergonomics, acoustics, and visual elements that stimulate energy and dynamism in the space.
The interior is characterized by bold geometry and a strong, decisive design. Open ceilings add depth to the space, while light fixtures placed in various directions highlight its dynamic character. Decorative walls with a distinctive hexagonal pattern reinforce the loft style of the office, while maintaining functional divisions without visually limiting the space.
Reception – the focal point of the office
The focal point of the office is the reception area with a waiting room, where the reception desk, made of white Corian, takes on a sculptural form. Just above it, suspended like a cloud, stretches a wooden installation featuring the hexagonal motif that appears throughout various elements of the office. This ceiling introduces dynamism to the space, emphasizing the active nature of the company. Red accents in the background highlight the brand’s identity, while infusing the interior with energy.
Work zones – ergonomics and acoustic comfort
Open space areas and conference rooms are maintained in a consistent style. Open ceilings with dynamically arranged LED lighting, wooden furniture, and hexagonal decorations warm the raw materials, giving the interior a friendly character. The space is brought to life by plants and red accents, which serve as elements that organize the space, highlighting key functional areas.
– Greenery was an important element of the project – its presence not only improves aesthetics, but also affects acoustic comfort and air quality, adds architect Jakub Bubel – The red details give the space a rhythm and visual energy that reflects the dynamism of the logistics industry.
Social zone – a space for meetings and integration
The main space for meetings and company events is the social room. The client wanted a café-like atmosphere, so the architects at BIT CREATIVE designed the space in a modern style with retro elements. The interior features a full-sized kitchenette with a distinctive bar, as well as separate areas for dining – both for larger and more intimate gatherings. The bistro style gives the space a relaxed yet elegant character. Additionally, there is a separate chill-out room, where one can slow down and relax on comfortable sofas.
The design was created to combine work comfort with a space that fosters relationship-building and team integration. Strengthening bonds between employees and creating a space for spending time together was one of the key expectations of the client, and the architects at BIT CREATIVE have perfectly met this challenge.
