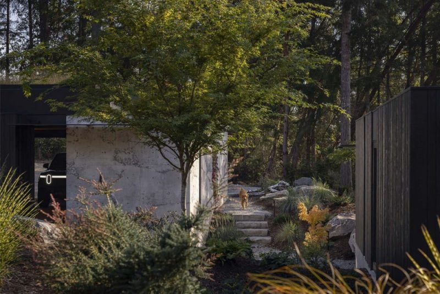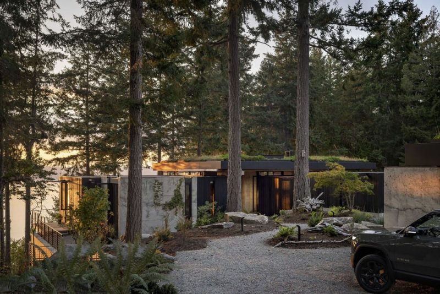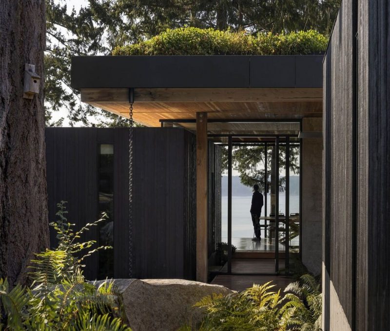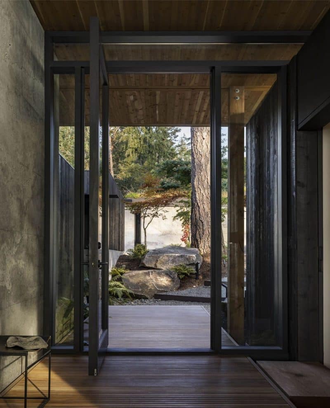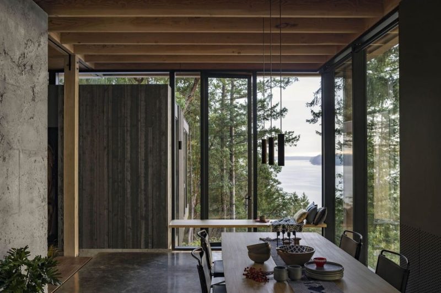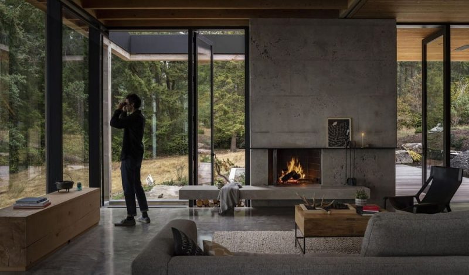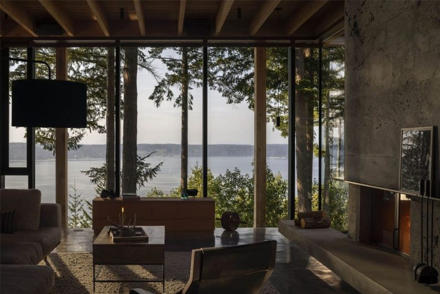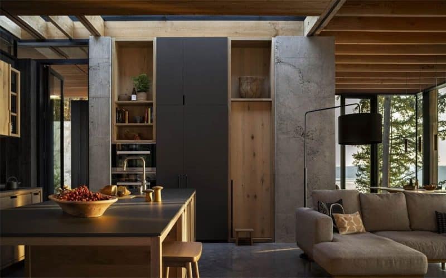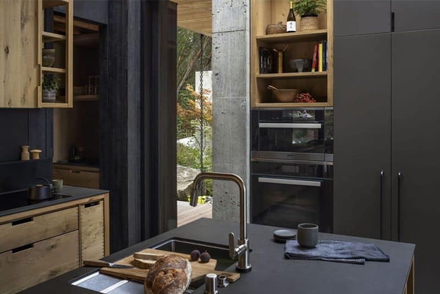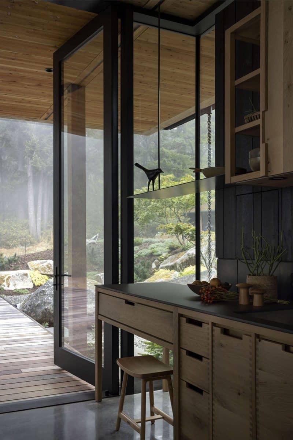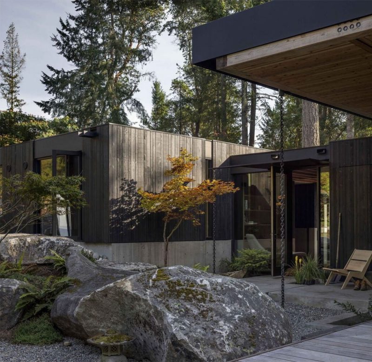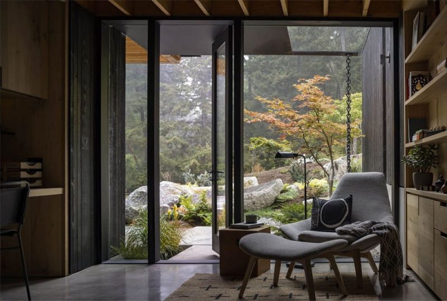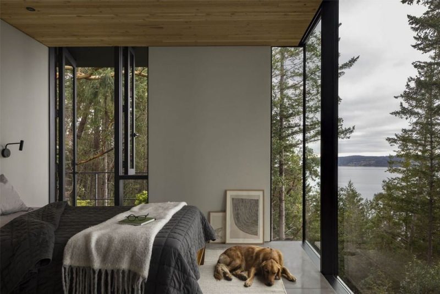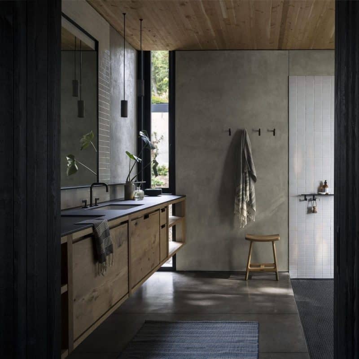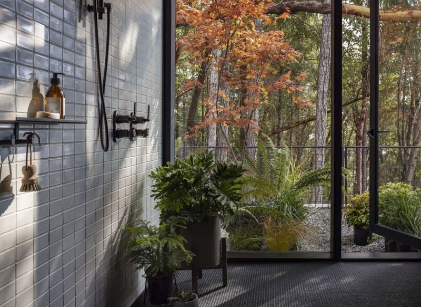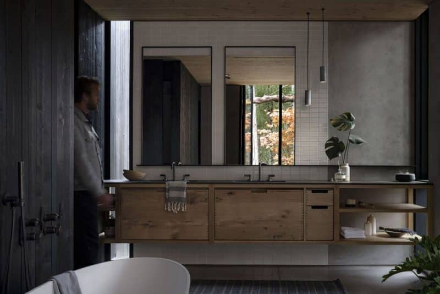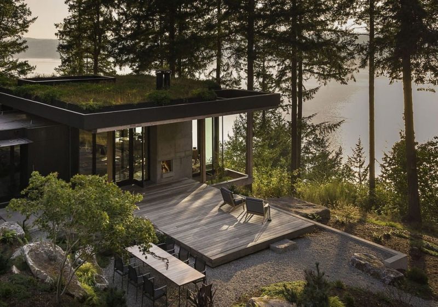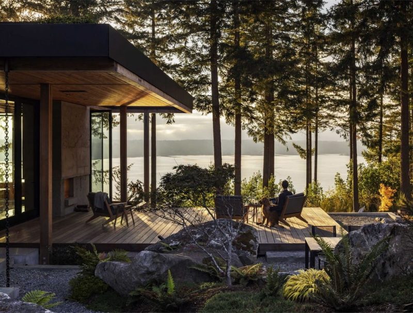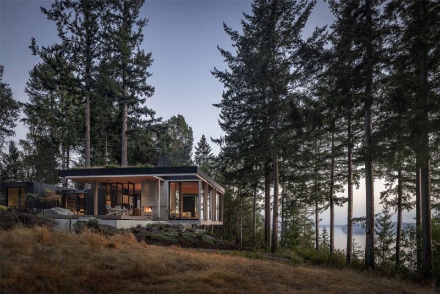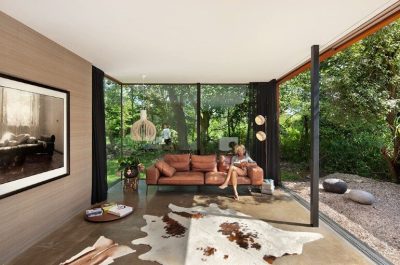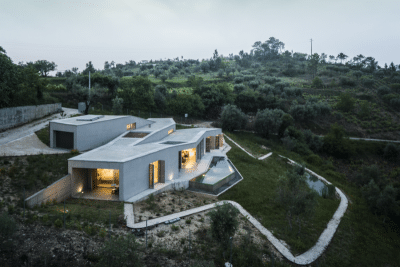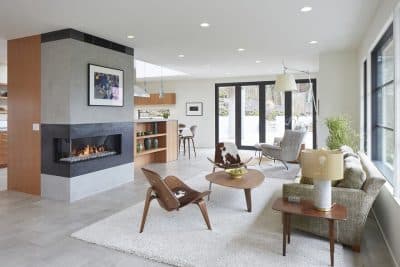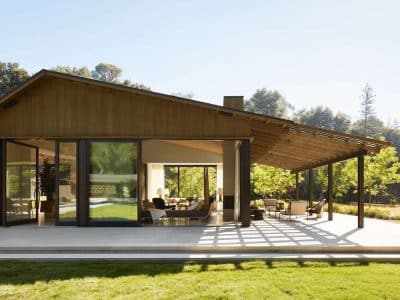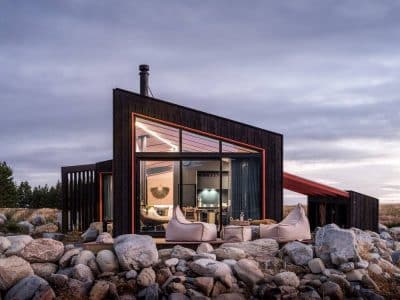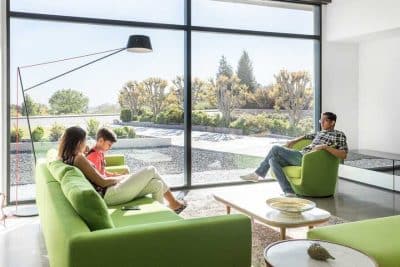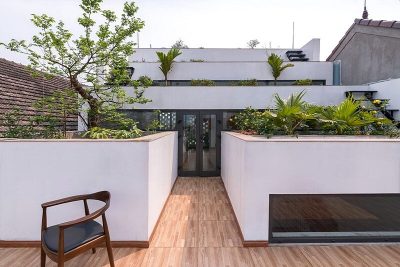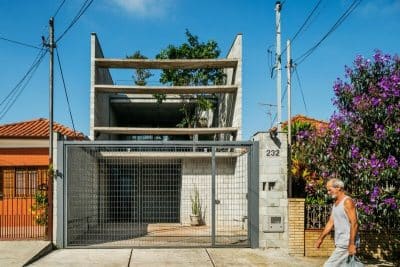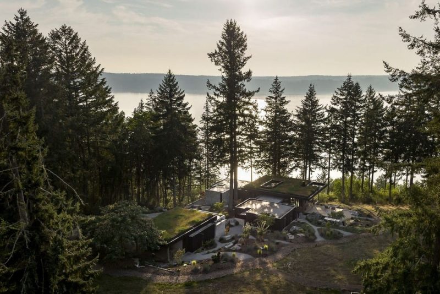
Project: Longbranch Residence
Architecture: mwworks
Project Team: Eric Walter, Christian Kittelson, Bradley Kinsey
Structural Engineer: PCS Structural Solutions
General Contractor: Sparrow Woodworks
Landscaping: Black Lotus Landscaping
Location: Key Center, Washington, United States
Area: 3900 ft2
Year: 2023
Photo Credits: Andrew Pogue
Nestled in a once-forested rural slice of land on the Key Peninsula, the Longbranch Residence by mwworks stands as a profound commitment to blending architectural design with the natural environment. Over decades, this land had undergone significant changes; its center was carved out, and its length divided by retaining walls straining to hold back the sloping earth. An aging suburban home previously sat uncomfortably on this promontory. However, our clients, who had grown to love the area through 35 years of visits to a nearby cabin, transformed it into something remarkable.
A Discreet Approach to Design
Approaching Longbranch from the country road, a gravel drive meanders toward the house, passing an unassuming new barn. Initially, only glimpses of the house are visible from a distance, where the slope drops away. As one draws closer, the residence reveals itself more fully; a planted roof merges seamlessly into the surrounding meadow. This integration not only creates a natural habitat for local wildlife, including a colony of frogs and various birds, but it also enhances the site’s ecological harmony.
Architectural Integration with Nature
Significantly, the design of Longbranch is deeply influenced by the landscape. Towering firs at the entrance mimic enormous columns, while the house’s foundation—comprising pin piles and grade beams—carefully navigates above tree roots, allowing the building and forest to coexist on the same ground. Furthermore, a bridge leading into the house spans an area that blends the outdoors with the indoor space, emphasizing a continuous connection between the built and natural environments.
Inside Longbranch
Upon entering, the front door opens up to views that sweep through the house to the Case Inlet below, illustrating the open, transparent nature of the design. Each room connects with the landscape, offering views that range from intimate to expansive. Consequently, these perspectives reinforce the bond between indoors and out. The forest and meadow, now reintegrated, wrap around Longbranch, creating a serene, warm, and timeless family home.
Material and Structural Harmony
Moreover, the structure of Longbranch mimics the landscape with strategic clearings and robust columns, balancing solid masses and open voids. Primary structural elements are crafted from a loose concrete mix, highlighting the fluid nature of the material, while private spaces feature dark-stained cedar. Locally sourced Douglas Fir beams form a timber frame pavilion that seems to float between these solid areas. In the living pavilion, delicate glazing stands clear of the heavy frames, encapsulating the space and showcasing the thoughtful assembly of materials.
In summary, mwworks has masterfully created a dwelling in Longbranch Residence that not only respects but enhances its setting, achieving a rare balance between architectural elegance and the untamed beauty of the natural world.
