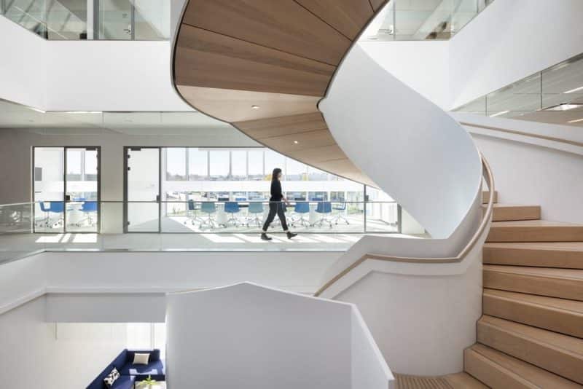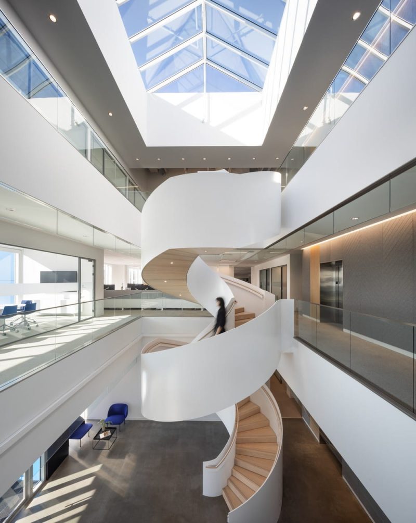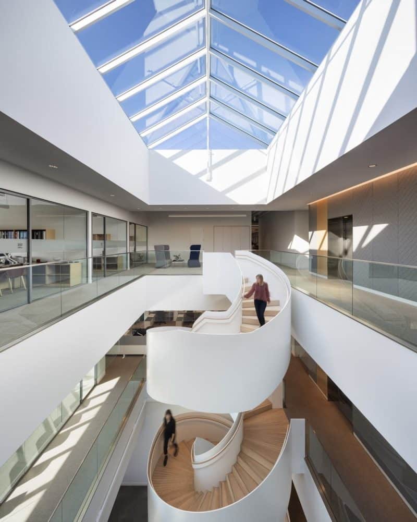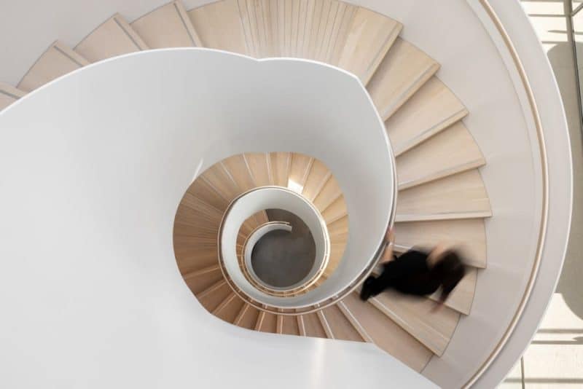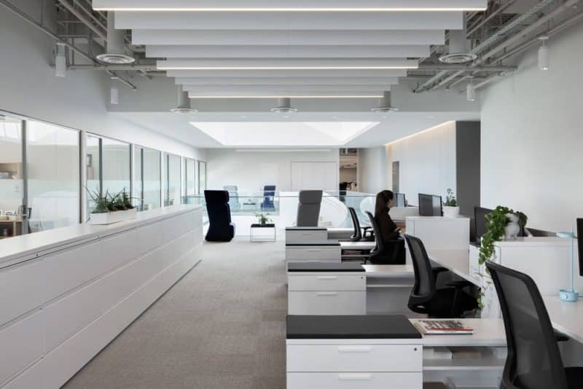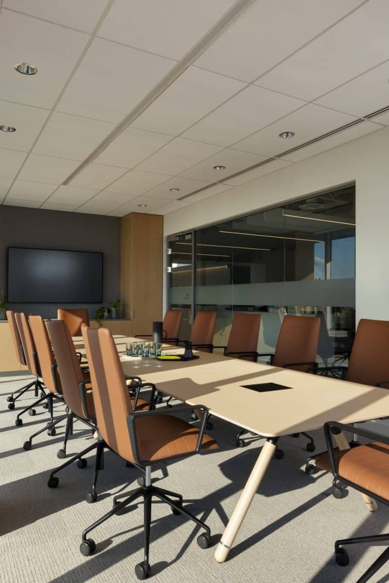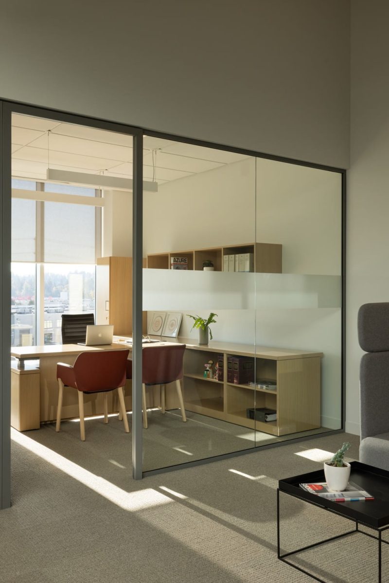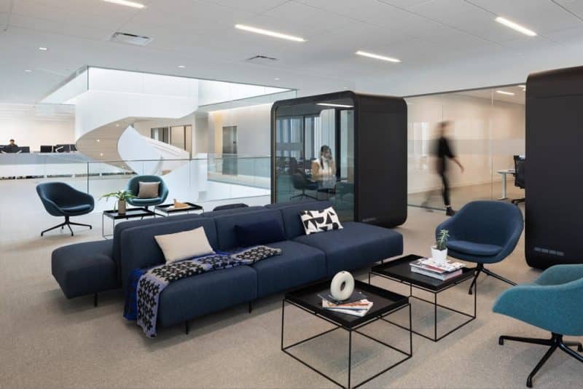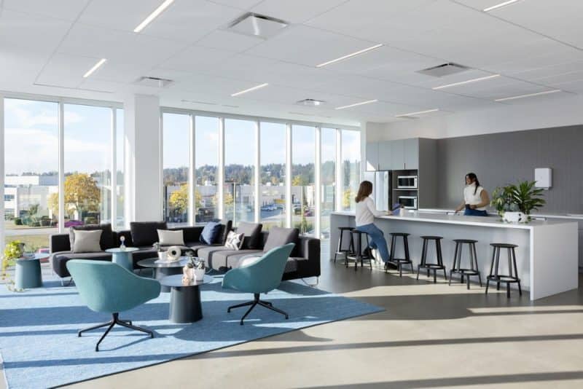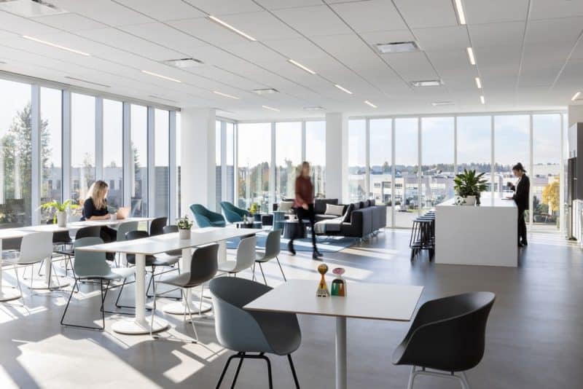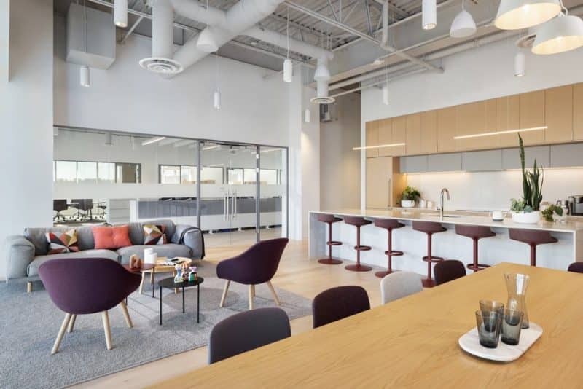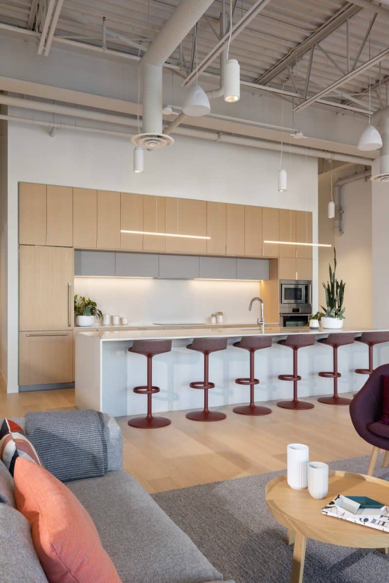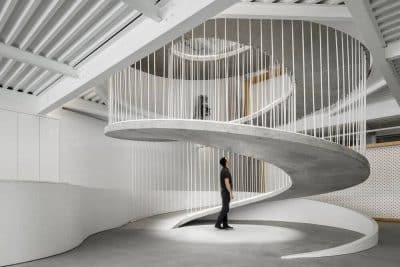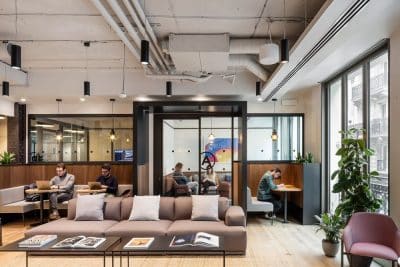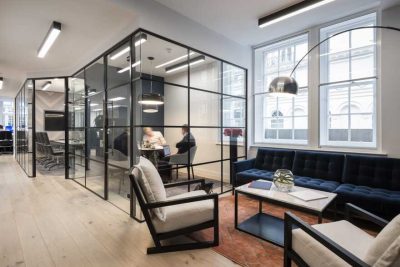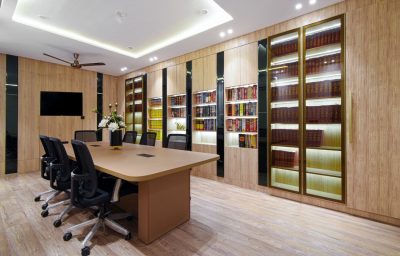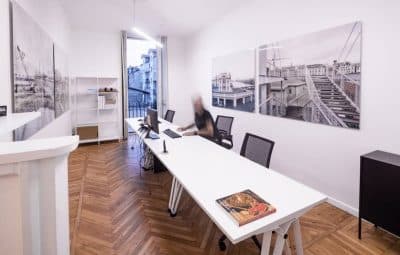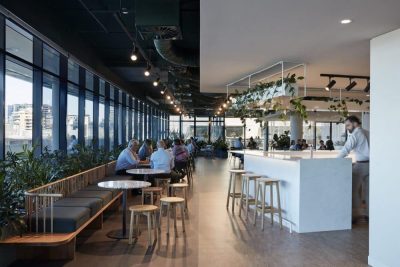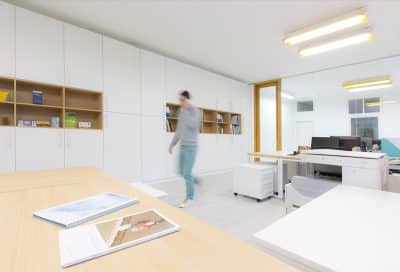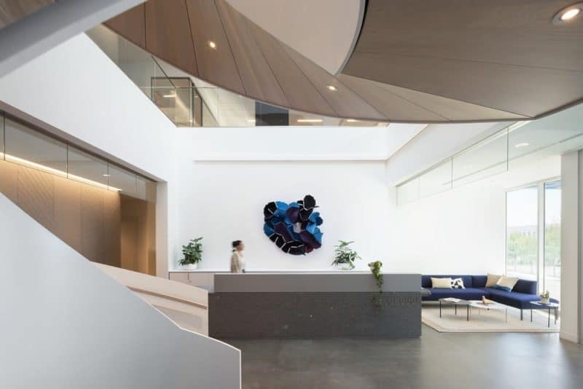
Project: Lordco Head Office
Architecture: Office Of Mcfarlane Biggar Architects + Designers
Location: Port Coquitlam, British Columbia, Canada
Area: 46000 ft2
Year: 2022
Photo Credits: Ema Peter Photography
Lordco Head Office by Office of McFarlane Biggar Architects (omb) is a 46,000-square-foot workplace that redefines connectivity and collaboration. Located within a new 377,000-square-foot distribution centre in Port Coquitlam, British Columbia, the project delivers a modern, functional, and inspiring environment for one of Canada’s leading automotive parts retailers.
Atrium and Connectivity
At the heart of Lordco Head Office is a dramatic central atrium with a feature stair spanning all three floors. A large skylight above brings natural light deep into the building, creating a bright, welcoming interior and a strong sense of arrival. This design element enhances visibility and encourages interaction across different departments, reinforcing a culture of collaboration.
Space Planning and Organization
The interior layout was developed to reflect the clarity of the company’s organization and functions. Training rooms, flexible workspaces, and collaborative areas are strategically positioned to support both efficiency and adaptability. A full fitness facility underscores the company’s commitment to staff wellbeing, while the central lunch room provides an informal hub for gathering and social connection.
On the top floor, an executive suite includes a private lunch room, offering leadership the option of focused work and uninterrupted workflow. The thoughtful arrangement of spaces ensures intuitive wayfinding, aided by branded signage and furniture that reflects Lordco’s identity.
Design Strategy and Atmosphere
The design of Lordco Head Office prioritizes openness, comfort, and functionality. By integrating shared areas with quiet zones, the workplace accommodates a wide range of activities, from training sessions and team meetings to individual focused work. The interiors balance professional rigor with a welcoming character, supporting productivity while enhancing employee satisfaction.
Conclusion
Lordco Head Office by Office of McFarlane Biggar Architects is more than a corporate workplace—it is a connected, people-focused environment that supports growth, collaboration, and wellbeing. With its skylit atrium, intuitive space planning, and thoughtful amenities, Lordco Head Office sets a benchmark for modern workplace design in British Columbia.

