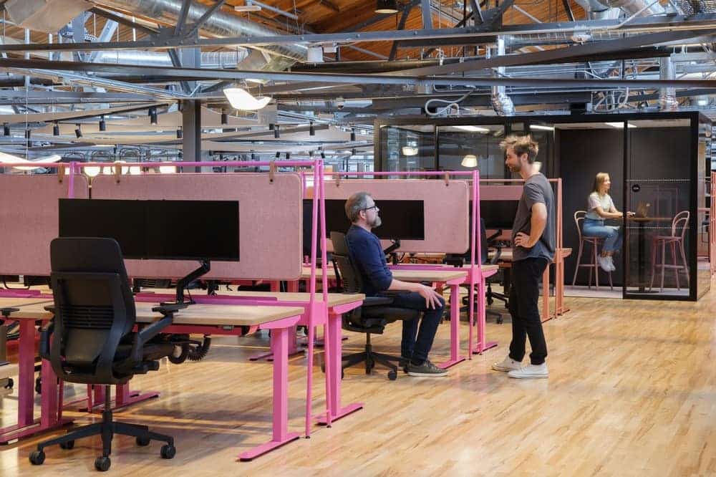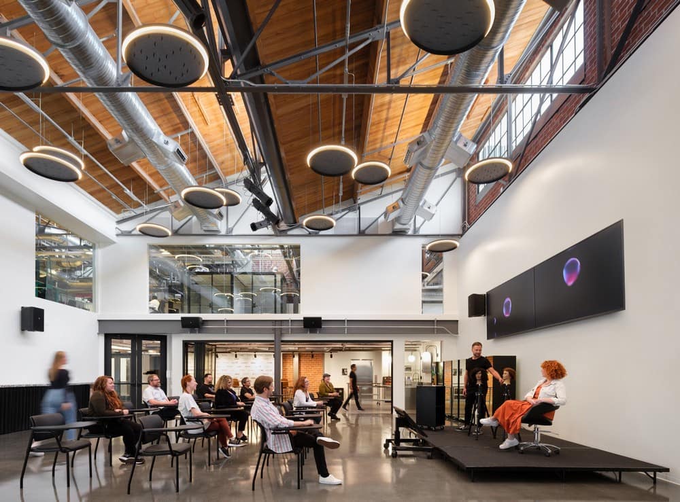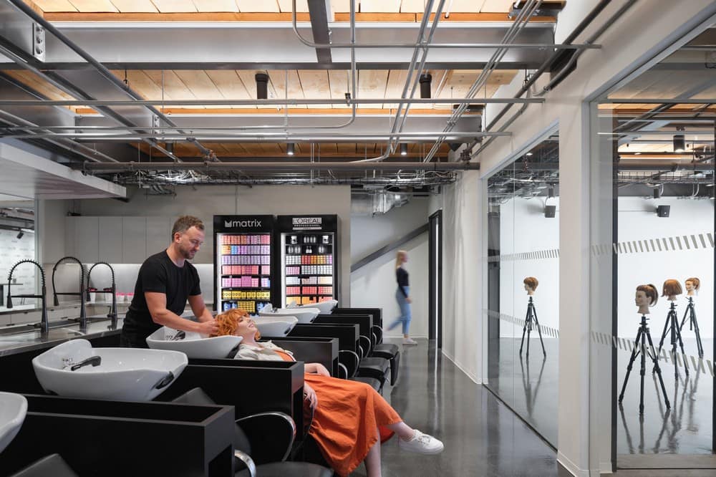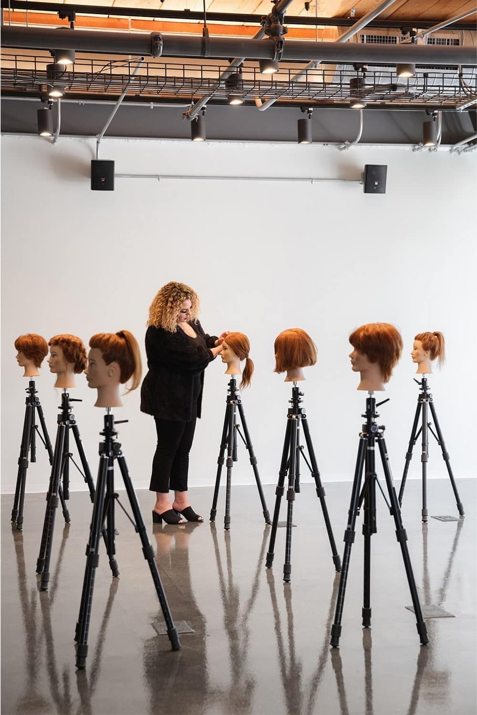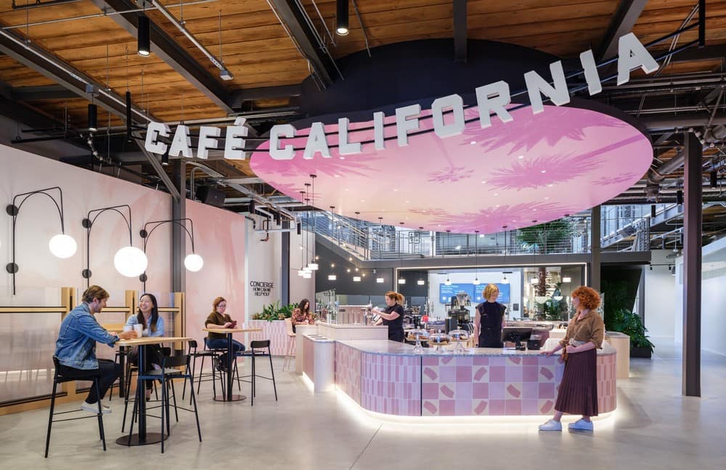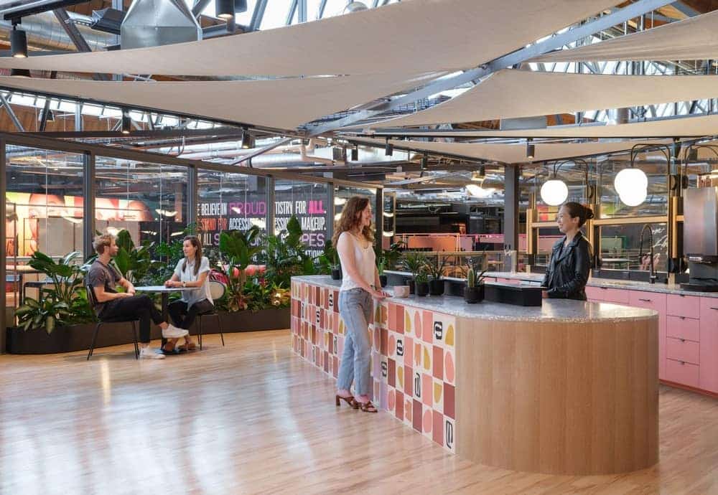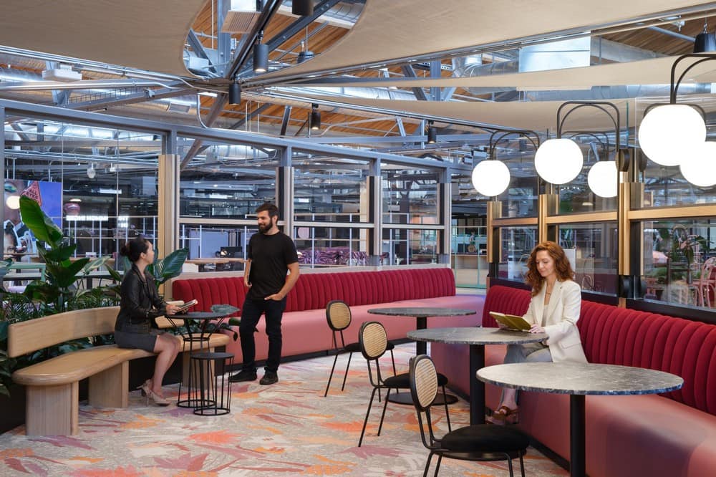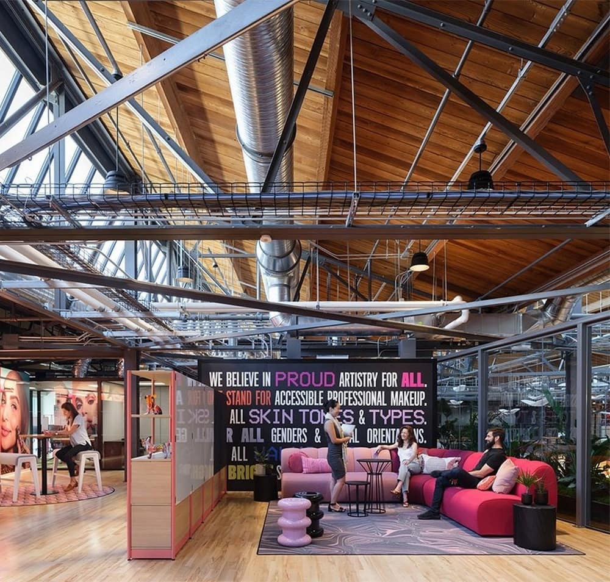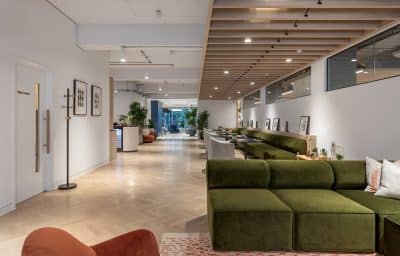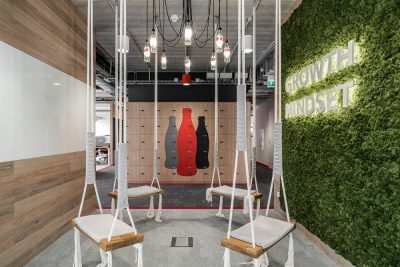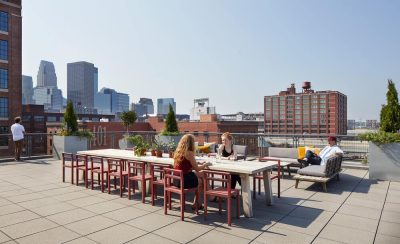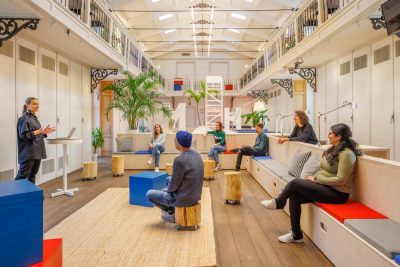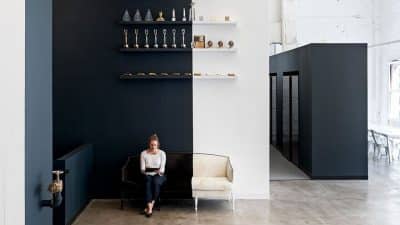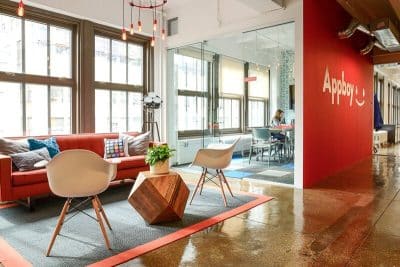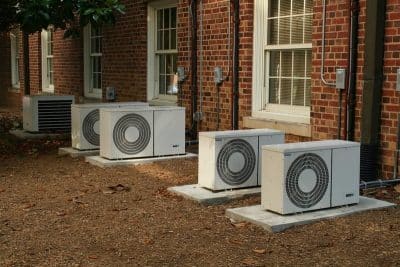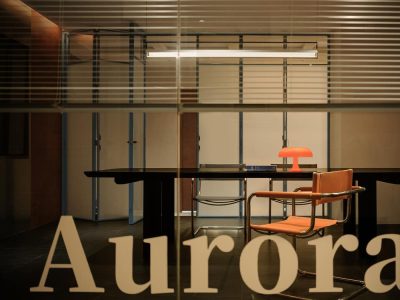
Project: L’Oréal’s West Coast HQ
Architecture: Studio Blitz
Location: El Segundo, California, United States
Area: 130000 ft2
Photo Credits: Jason O’Rear, Lloyd Ranola
Text by Blitz
As the first unified home for a collection of L’Oréal’s west coast brands (NYX, Pulp Riot, Urban Decay and Youth To The People), the project needed to represent both the global L’Oréal name, as well as the unique aspects of the distinct California-based brands.
When Blitz was tasked with designing the state-of-the-art West Coast headquarters for L’Oréal, the world’s leading beauty company, their goal was to make it fluid, fresh, and community-oriented.
Women-run on both the Blitz and L’Oréal leadership fronts, the goal was also to build a warm and friendly environment that would “seduce” L’Oréal West Coasters to come back to the office. Originally an aerospace manufacturing warehouse, the 130,000 SF facility employed thousands of women to build planes during WWII. Homages to this rich history are incorporated throughout via visual elements and photo displays.
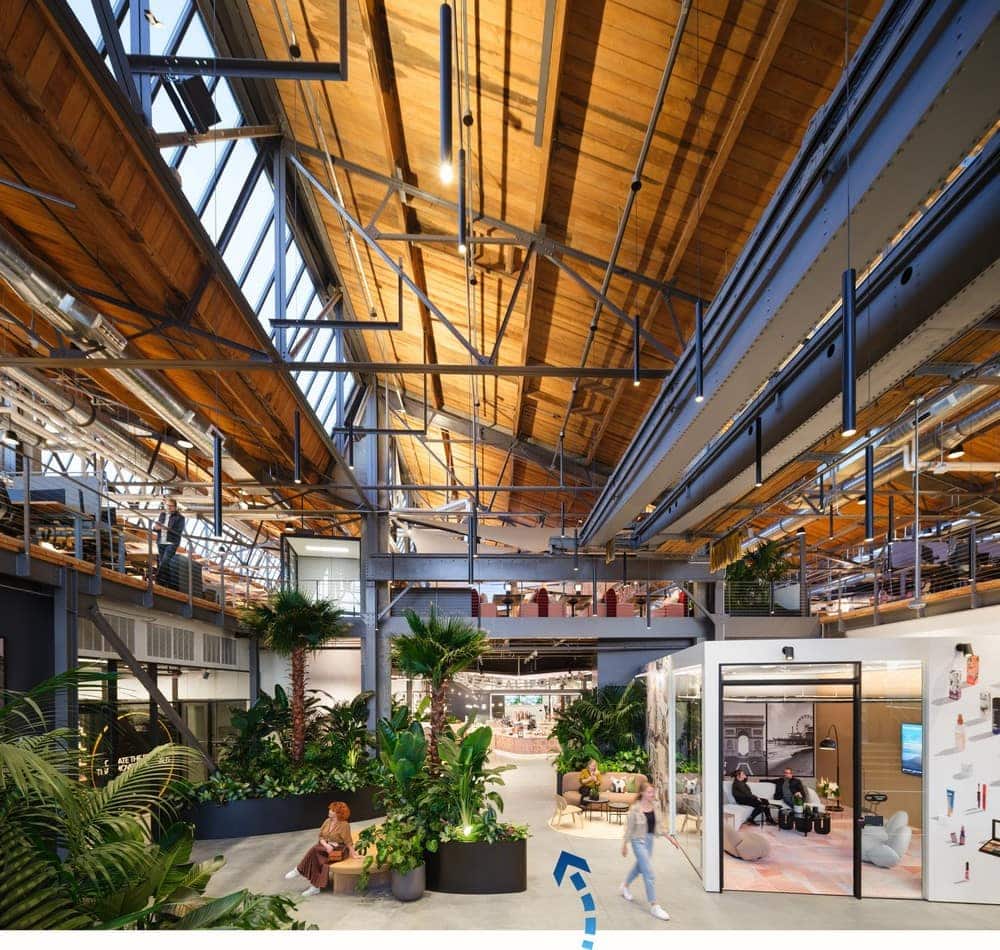
The layout was designed around a central organizing axis referred to as the ‘river’ in reference to the LA river. This metaphorical waterway winds through all of the social and shared amenities (production studios, creator’s salon and cafés) promoting spontaneous and organic connections. The various brand-specific areas fan out from its flowing path.
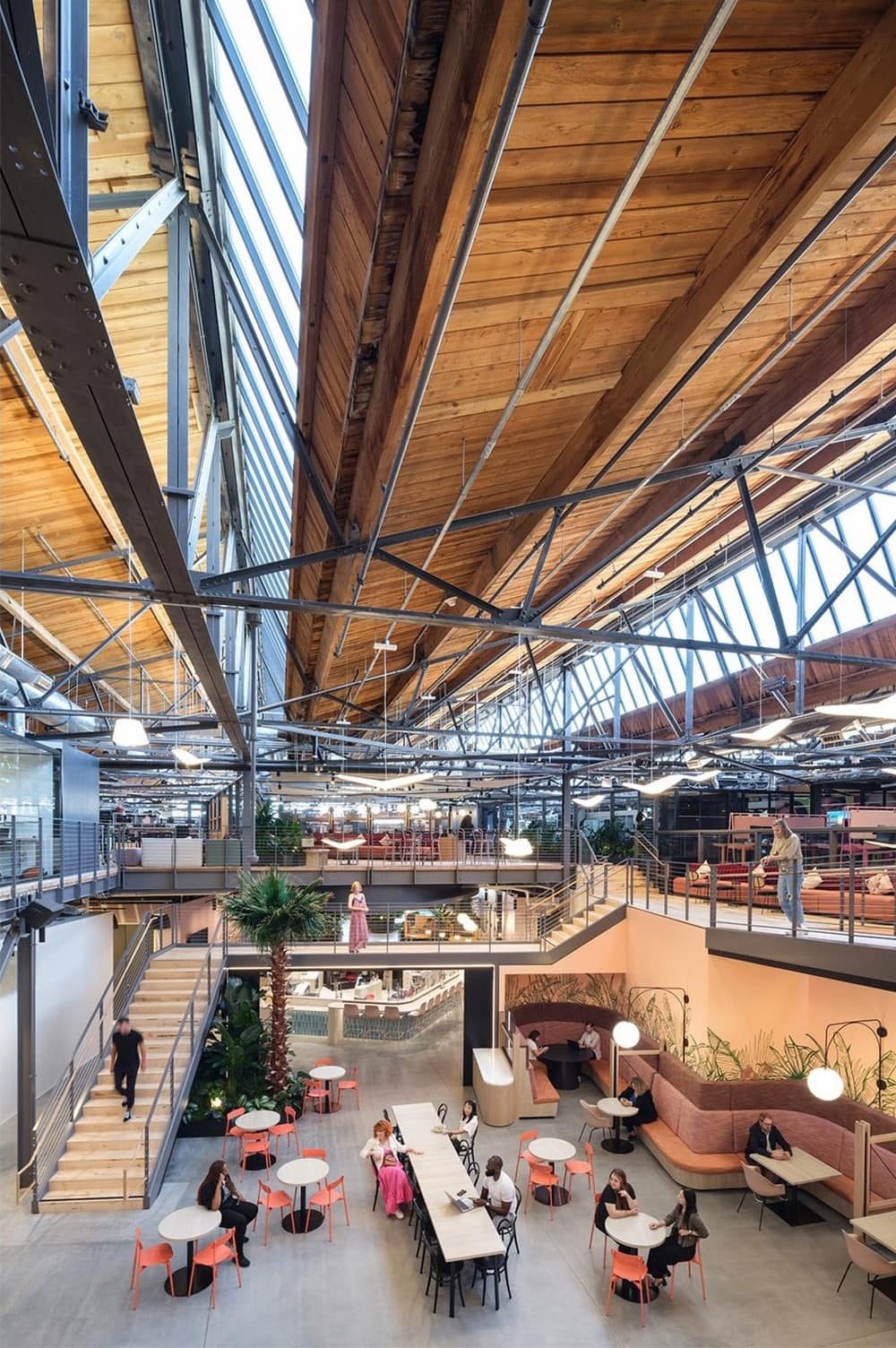
Drawing inspiration from the omnipresent progressionof sunlight over the course of a day in LA, three thematic directions help set the mood of each mini environment within the overall space: calm, individual-focused areas are represented by the cool, subdued tones of daybreak; higher energy, collaborative areas like shared offices and conference rooms are represented by the bright, crisp colors of mid-day; and more muted, communal areas for peopleto take breaks—like cafés—are reflected in the warm, saturated tones of sunset.
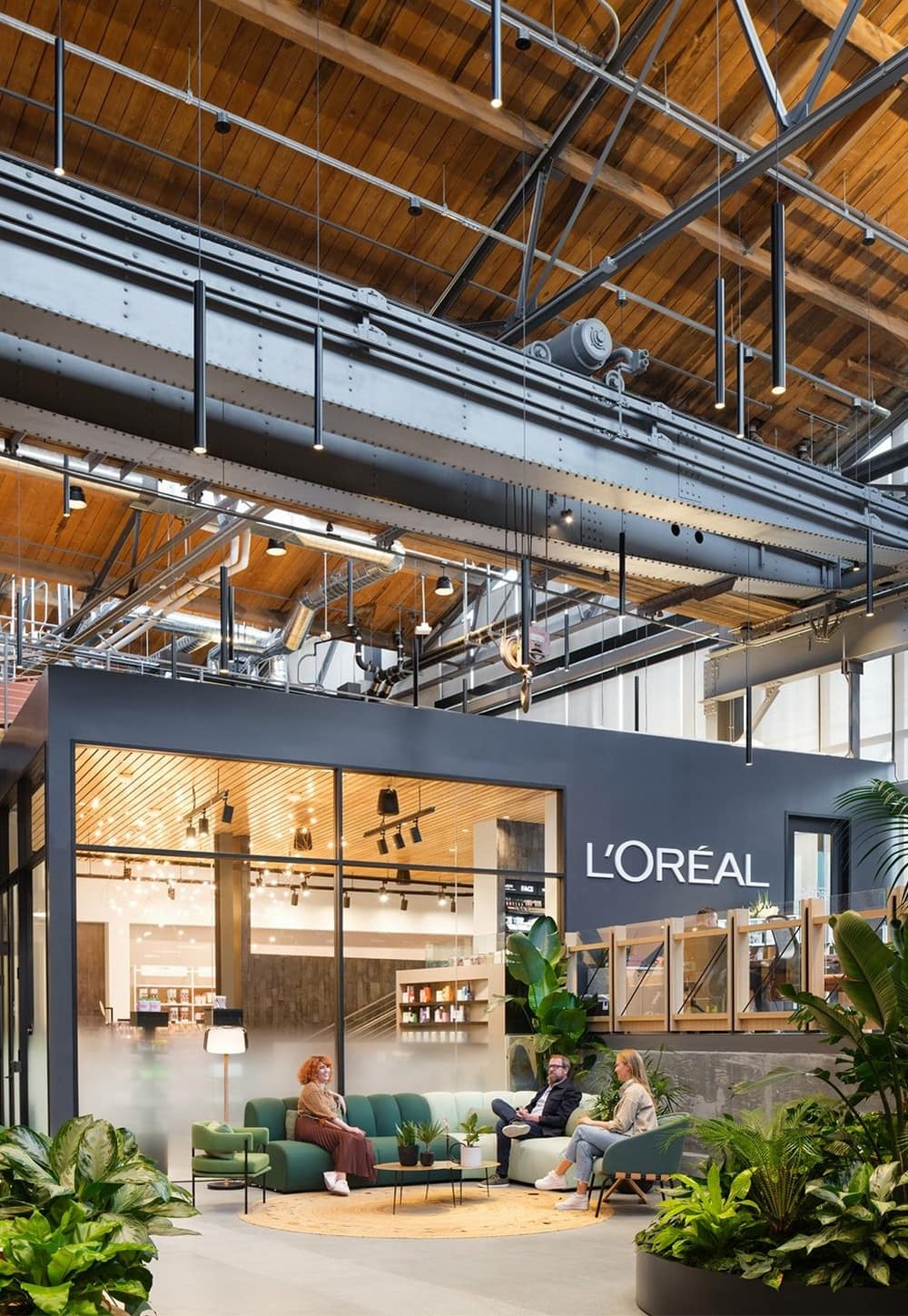
“Hackman is an industry leader in adaptive reuse and creative office conversions. Given our experience, we knew that these pre-World War II era buildings on Douglas were truly special. L’Oréal being a fashion forward and iconic brand was the ideal company to take the design to the next level.
Successfully designing the interior of a creative office conversion is a complicated endeavor that requires high technical ability and excellent creative vision and Blitz was a perfect fit. The design freedom L’Oréal gave to Blitz allowed them to show off their skills and create an unparalleled and completely bespoke office environment.
Blitz was a wonderful partner and took the canvas we created and elevated it to match the high style and image the world has come to expect and appreciate of L’Oréal.”
Mike Racine, Executive Vice President Asset Management, Hackman Capital Partners
(Hackman Capital Partners developed the site and owns the campus)
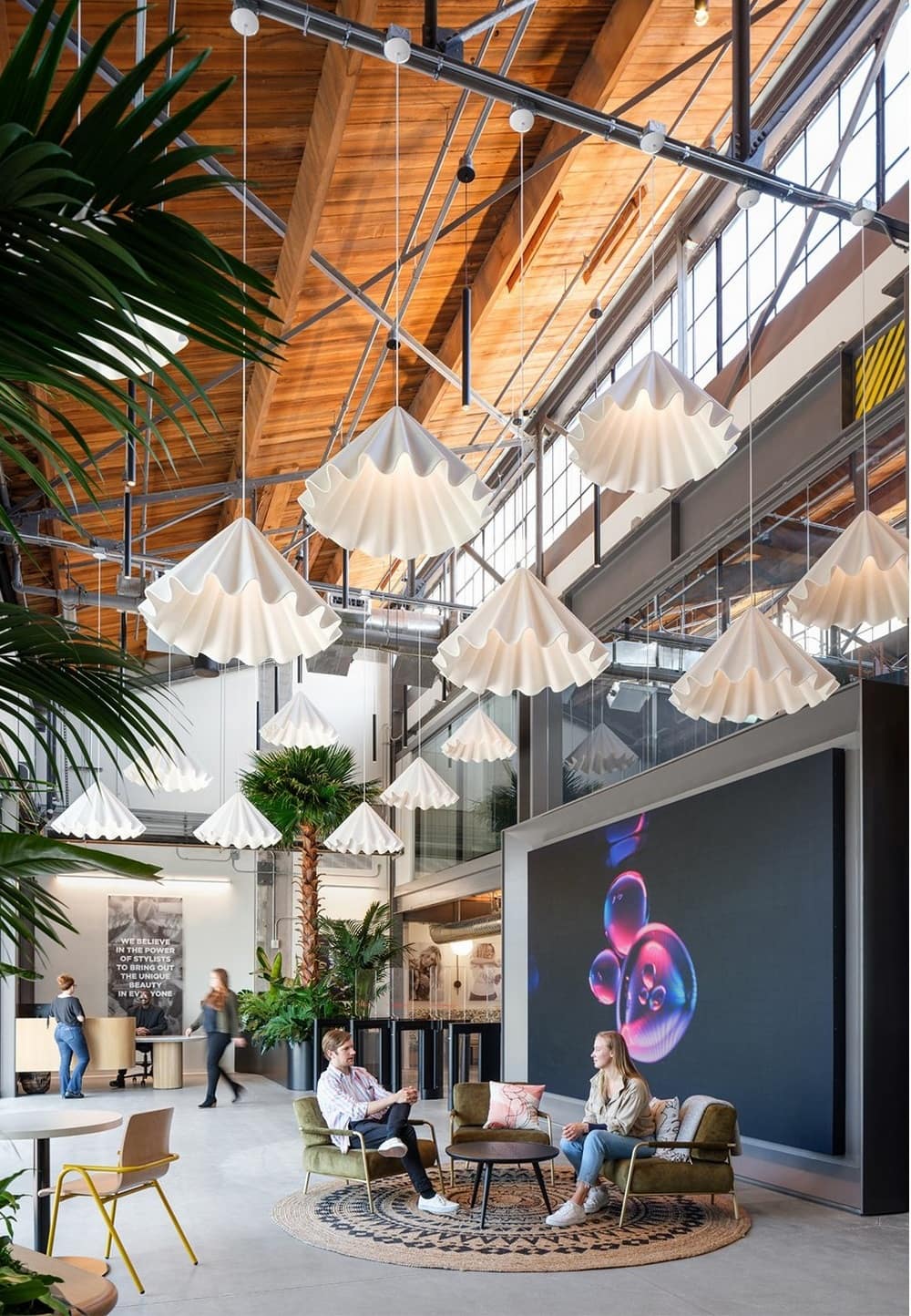
Finishes, graphics (including exterior signage), and stylistic choices like color palette and furnishings, and curated art contribute to the transformative effects. Wellness and work-life balance were top of mind and incorporated through thoughtful, tranquil elements like an urban garden, biophilic plantings, a “barking lot” (for the team’s furry friends), wellness and exercise rooms, indoor-outdoor workspaces, and an abundance of natural light.
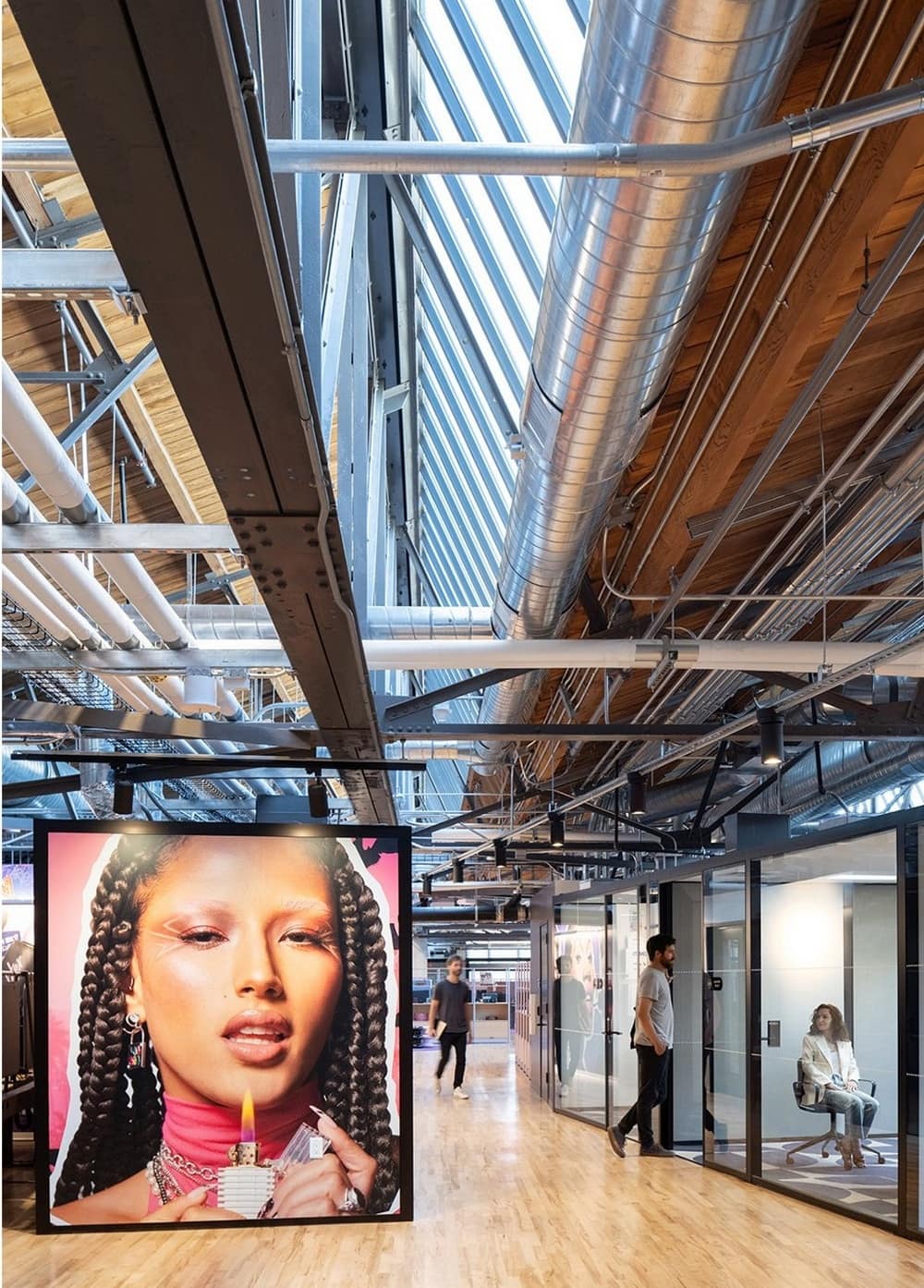
A central interconnecting stair, and catwalk element add to the project’s social and physical centers—the ground floor cafe and second floor cabana.
The stair and catwalk form physical connections between levels and areas, but also provide interior topography that enables people to climb to survey the larger space, its components, and the people that work there.
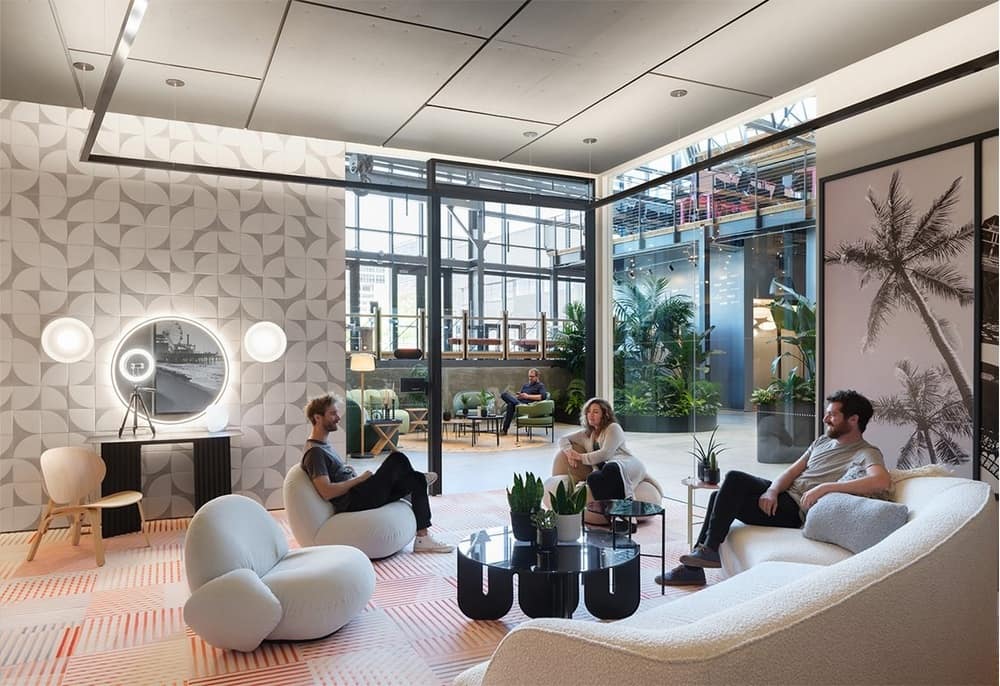
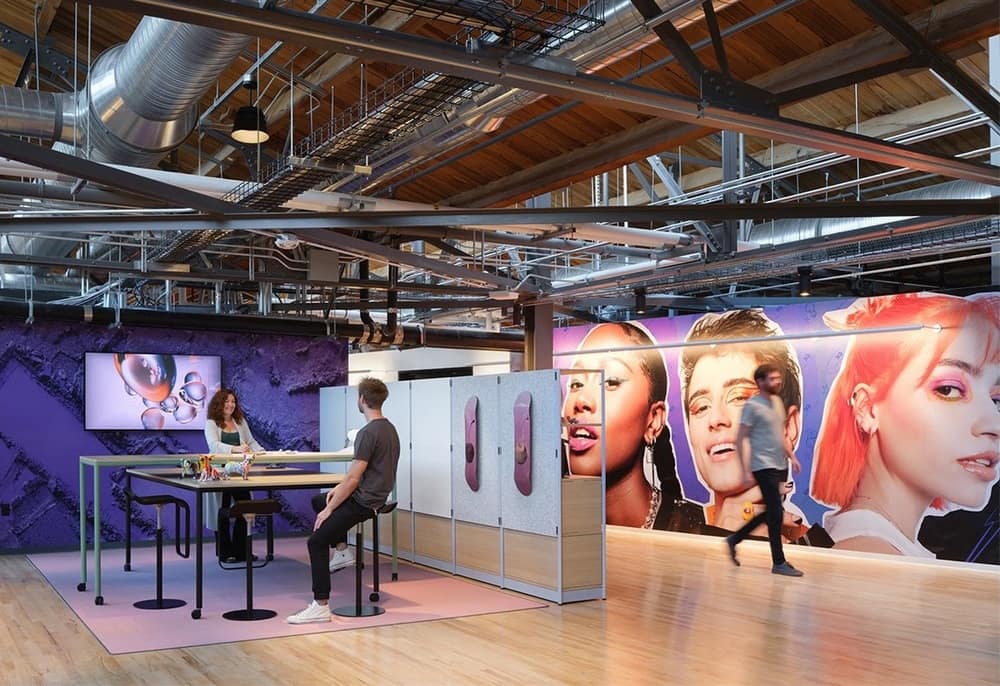
The project features L’Oréal’s first west coast professional academy, ProLAB which has a separate, public-facing entry.
The academy includes a full salon, three training studios, an artist lounge, a content studio, and a large, flexible event space for shows and large format training sessions. It has immediate access to the outdoor spaces for indoor / outdoor events.
