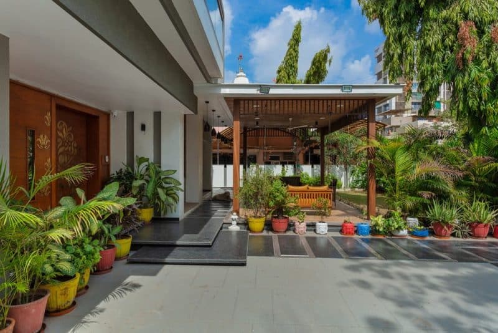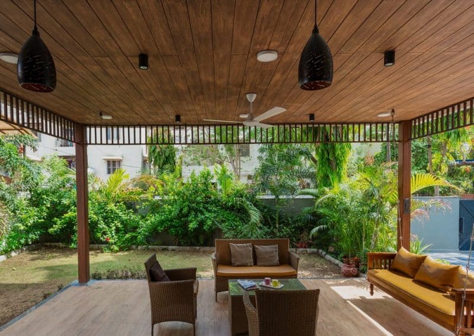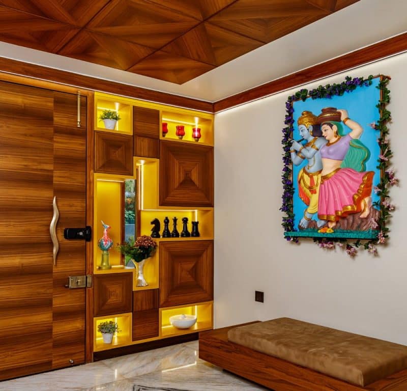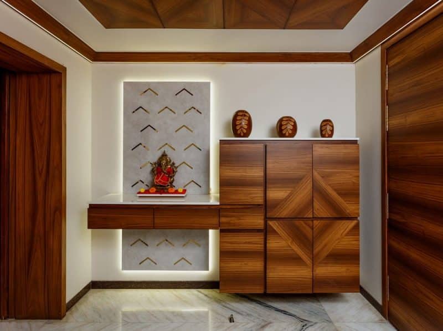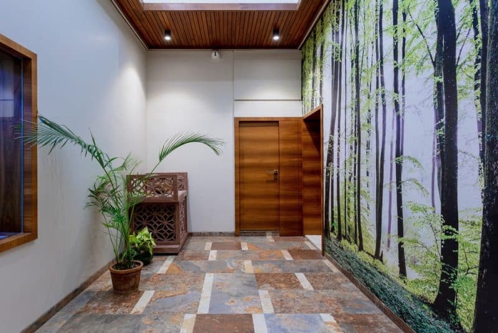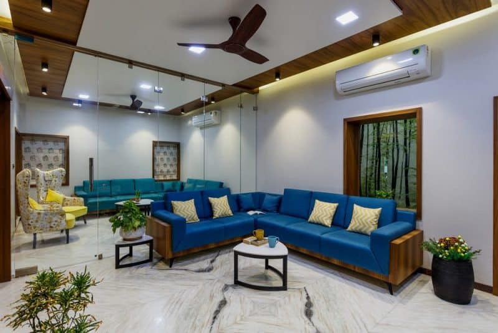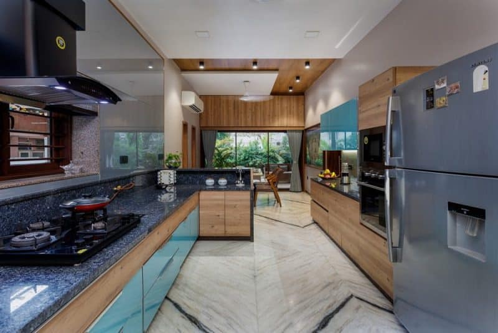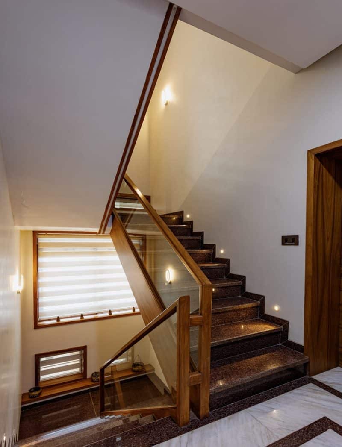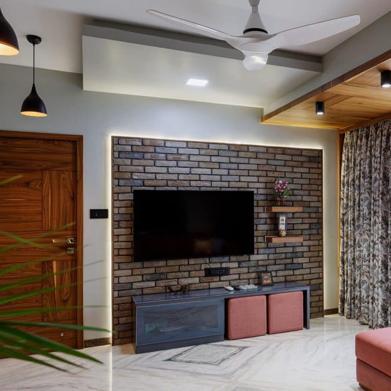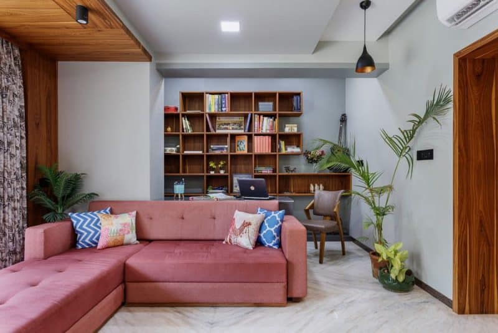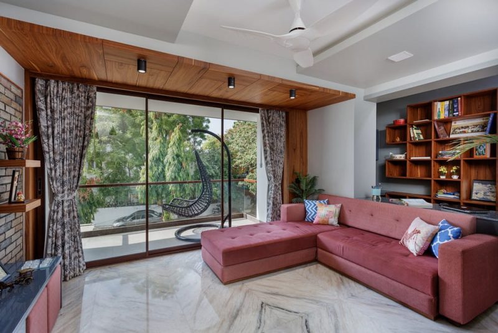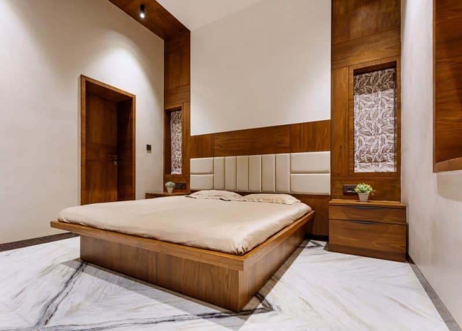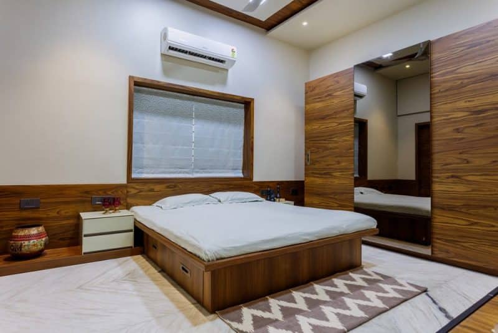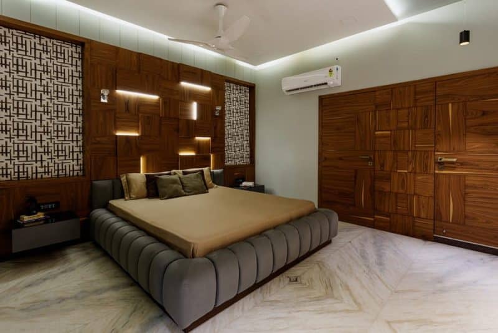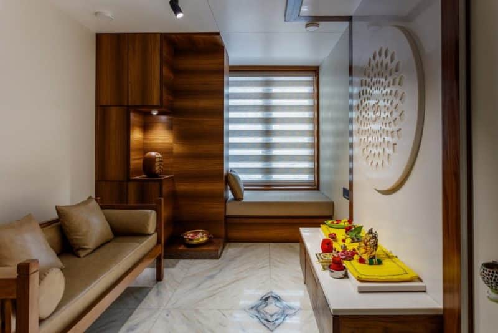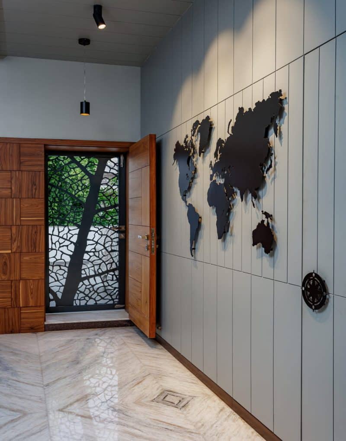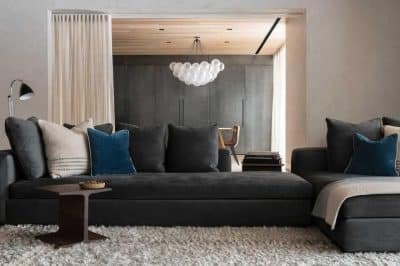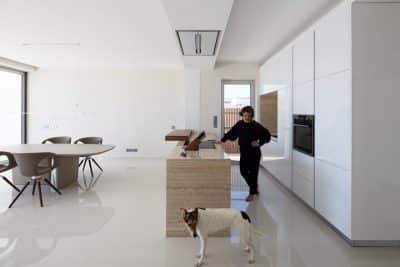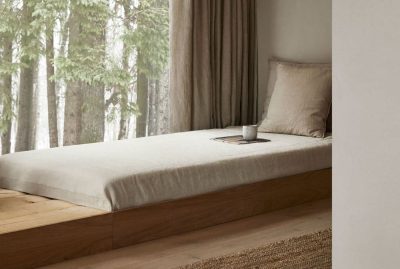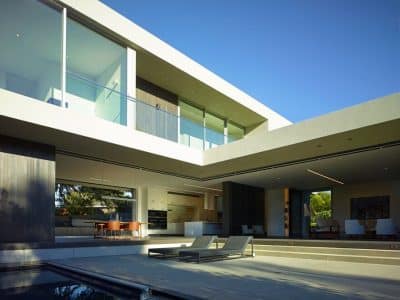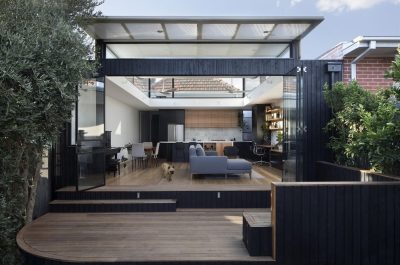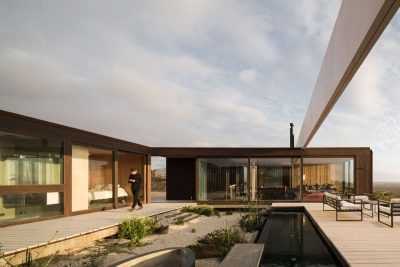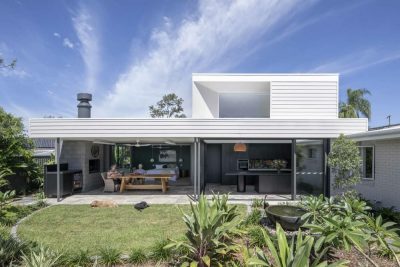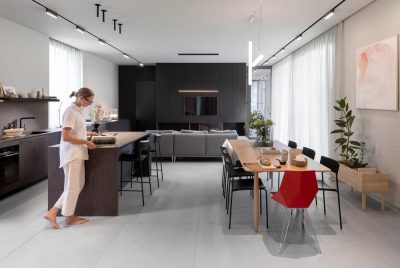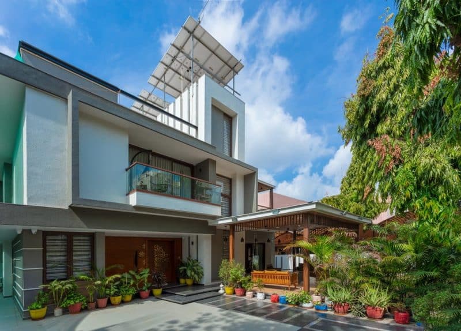
Project: Luxurious Bungalow
Architecture: Empirical Consulting Services
Team: Parth Patel (Founder), Kuldeep Gorana
Location: Navrangpura, Ahmedabad, India
Year: 2022
Photo Credits: Parth Patel
This luxurious bungalow, designed by Empirical Consulting Services, is centered around a beloved gazebo. Nestled in a flourishing garden with cozy outdoor furniture, the gazebo is accessible from both the dining room and entrance, and it consistently garners compliments from guests.
A Grand Entrance and Serene Spaces
The home welcomes visitors with a majestic main door featuring intricate bronze inlay. Inside, the foyer combines warmth and functionality, with ample storage to ensure a clutter-free space. A dedicated area houses a murti of Ganeshji, bringing blessings upon entering. A cherished Radhakrishnan art piece, a family heirloom for over 50 years, graces the left wall, juxtaposed with a vibrant yellow highlighted display. The ceiling, adorned with a diamond veneer pattern, adds a touch of elegance. The pooja room is a haven of simplicity and elegance, using natural materials to create a tranquil atmosphere. It is spacious enough for 4-5 family members to perform pujas together, fostering a space for spiritual connection.
Adaptable Living and Tranquil Guest Bathroom
The drawing room and living room are separated by a slide & fold glass door, allowing for seamless unification during large gatherings. The strategically placed sofa can be rearranged to create a single, expansive space for entertaining. The OTS (Office Turned Study) transcends functionality with forest-themed wallpaper, a natural stone basin, and rustic flooring. The ceiling features natural wooden louvers covered by glass and accented by profile lighting, creating a visually stunning transition.
Functional and Stylish Design
The kitchen is designed with both style and functionality in mind, featuring back-painted glass combined with wooden, natural-looking laminates, creating a sophisticated environment for culinary creations. Positioned beside the kitchen, the dining area offers a glimpse of the Radhakrishnan art piece through a slit window, fostering a sense of peace. A vintage Krishna ras painting aligns with the Krishna murti in the temple, creating a harmonious visual connection.
Elegant Bedrooms and Welcoming Staircase
The ground floor guest bedrooms exude understated sophistication. Natural materials like veneer and wood dominate the space, catering to the homeowner’s preference for a connection with nature. The wooden grip staircase features profile lighting at the bottom, adding a touch of modern elegance to the transition between floors. The parents’ bedroom boasts a spacious balcony and a separate bathroom and toilet. Digital back-painted glass on the dressing and wardrobe adds a modern flair.
Master Bedroom and Entertaining Hub
The master bedroom, located on the first floor, offers a dedicated lounge area for entertaining guests and a large, uniquely designed open box storage for the doctor’s extensive book collection. Sliding glass doors lead to a balcony overlooking the front gate, while a separate door provides access to the bedroom with a walk-in wardrobe and a luxurious bathroom with a dressing area. The veneer bedback with cove lighting adds sophistication. The master bedroom directly accesses the lower terrace, perfect for hosting intimate gatherings. The terrace, equipped with a linen cupboard, toilet, and kitchen counter with sink, transforms into a haven for larger gatherings. Barbeque parties for 50 guests become effortless in this thoughtfully designed space.
Conclusion
This luxurious bungalow by Empirical Consulting Services showcases their dedication to crafting homes that reflect the unique personalities and lifestyles of their clients. By seamlessly blending functionality with aesthetics, the design team has created a haven that fosters connection, tranquility, and effortless entertaining.
