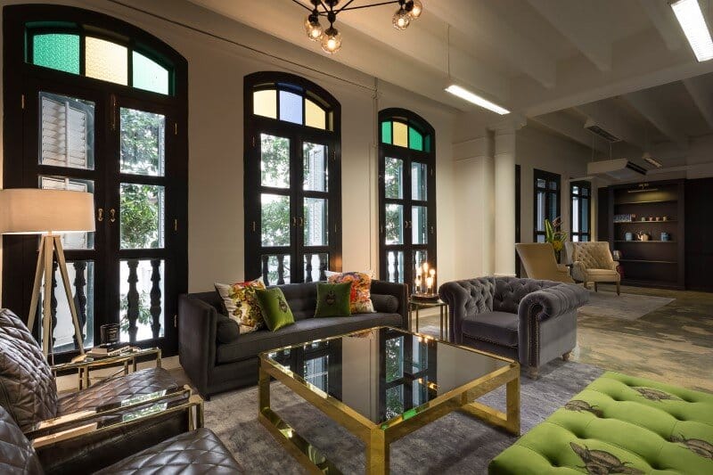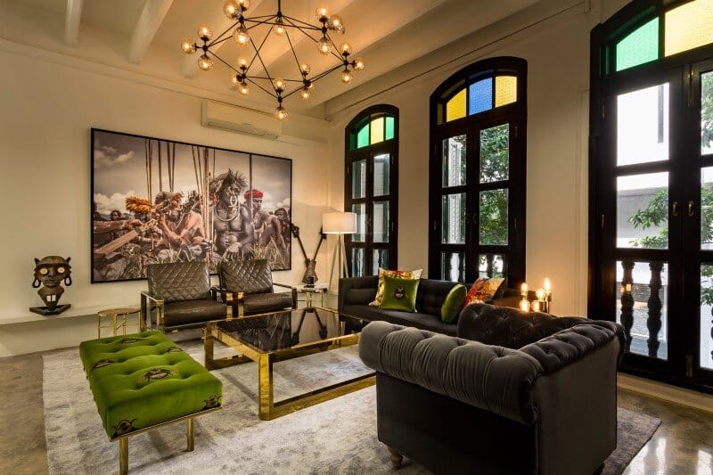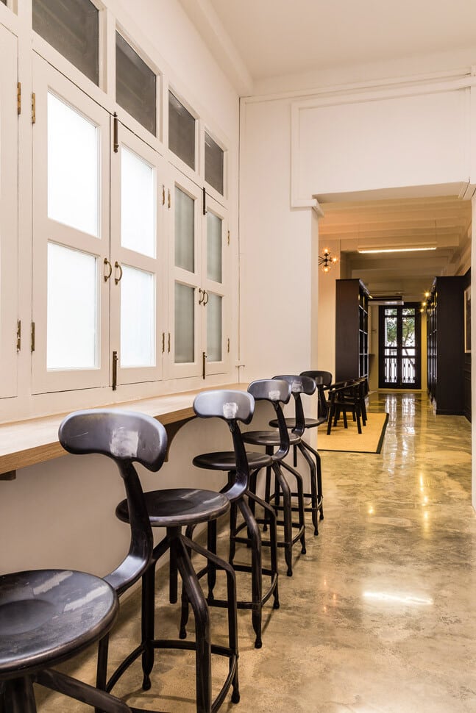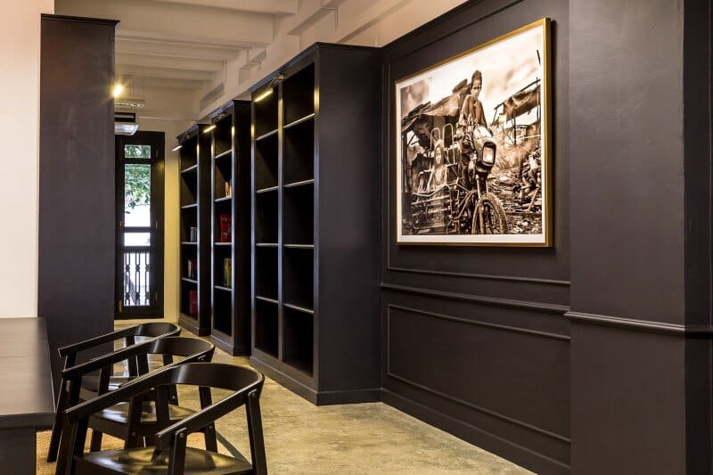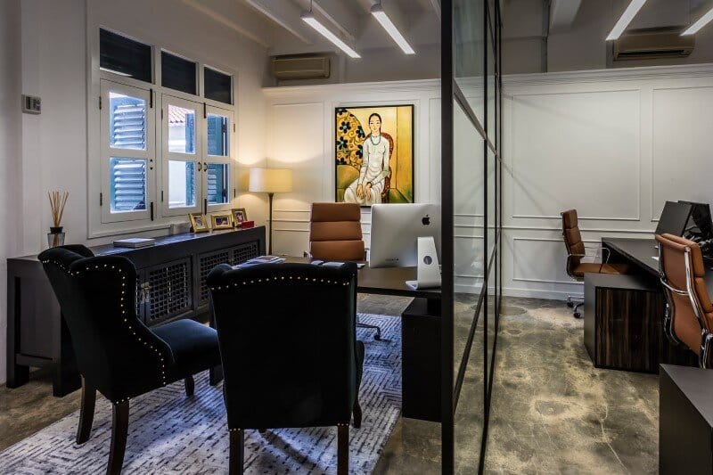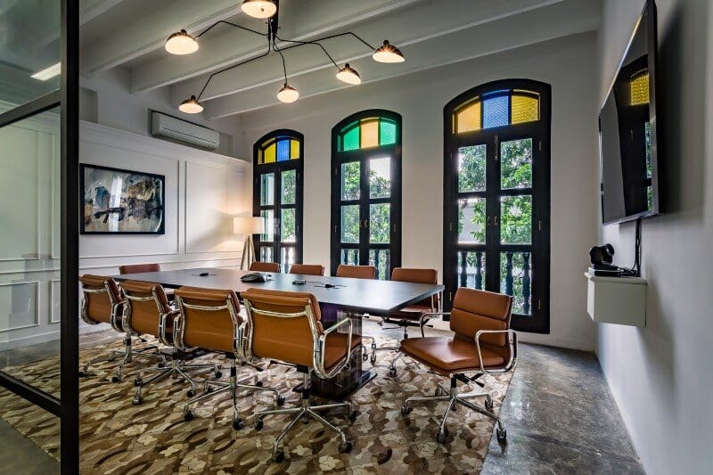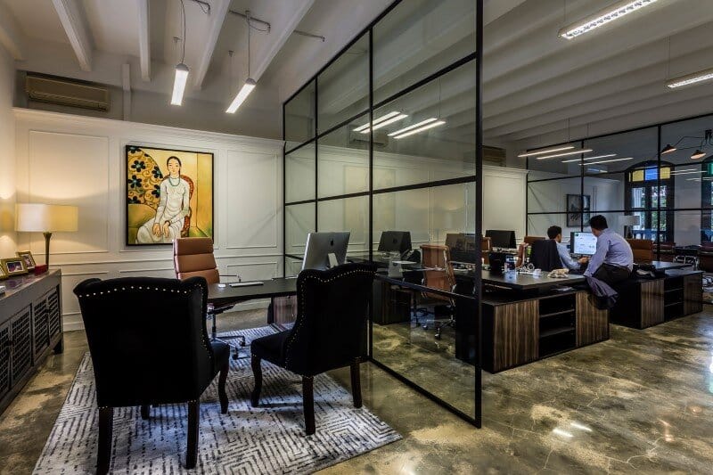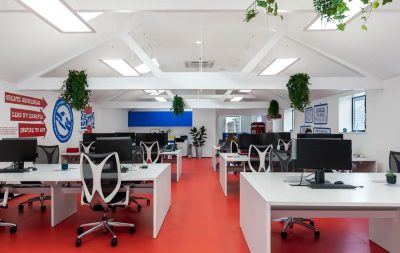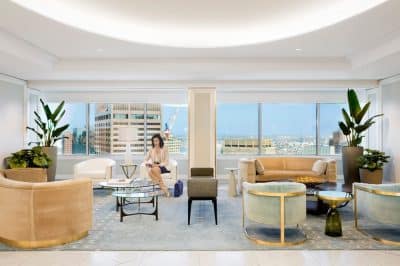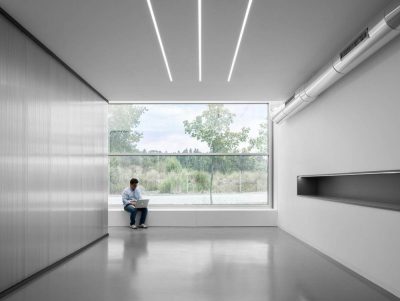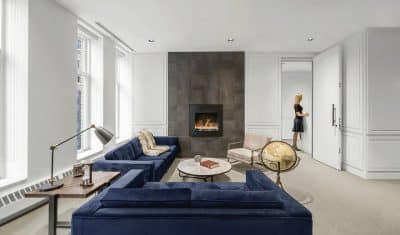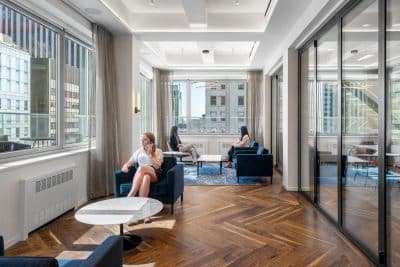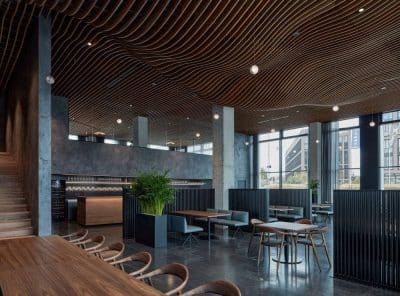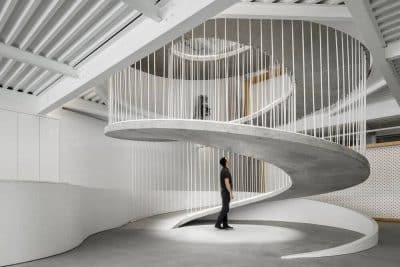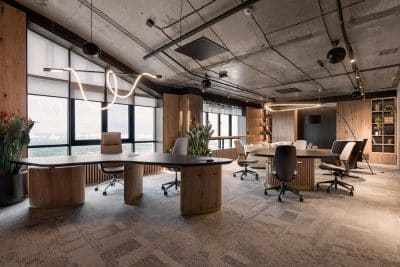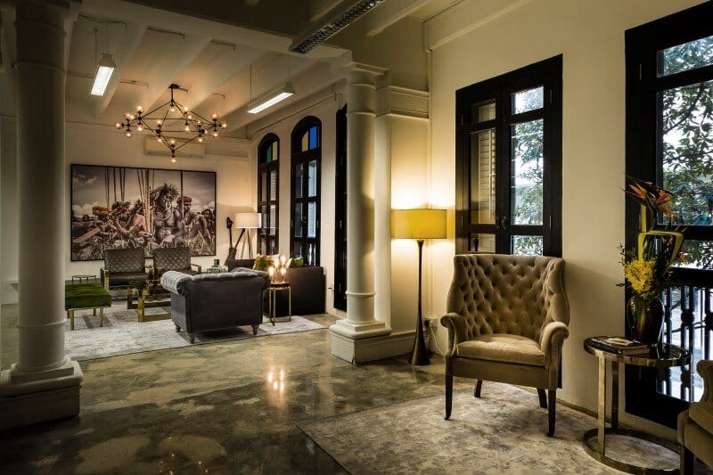
Elliot James Interior Design recently completed offices for Quadria Capital, an Asian Healthcare Private Equity Fund. The office was located on the upper floors of three combined shophouses in the heart of Singapore’s central business district.
Description by Elliot James: This interior design brief was for a luxury Hedge Fund office space in Singapore. We were required to create a stylish, comfortable office that offered a variety of different break-out areas where staff could remove themselves from the intensity and immediate stress, even if only momentarily.
The project site was situated on the upper floors of three combined shophouses, which provided an unconventional space due to the original architecture of the building. This presented the opportunity to be extremely innovative with the interior design layout, and allowed us to include a secluded library, hidden breakout area, generous lounge, pantry, boardroom, and even private offices.
Wanting to preserve the architectural features of the building, we created a partition of glass with thin black framework to separate the various rooms. To inject a high-end aesthetic, we used luxurious metals and fabrics for the furniture and deep, rich colours. Working with Constructivity contractors, we created a simple paneled wall for the main office area and bespoke bookcase in rich blue for the library area. Over-sized, eclectic artwork provided drama, colour and impact against the simple background palette. We stripped back the flooring to the bare concrete and polished it up to a high-shine taking on a marble-like finish. Visit Elliot James

