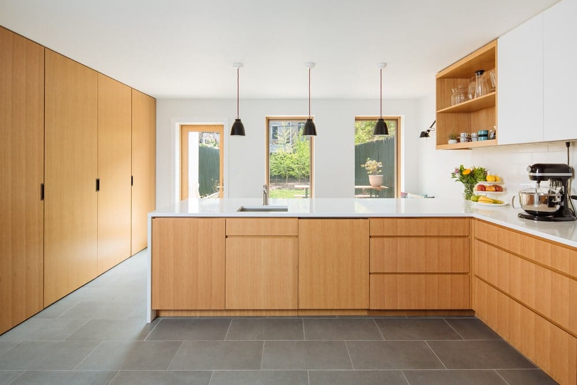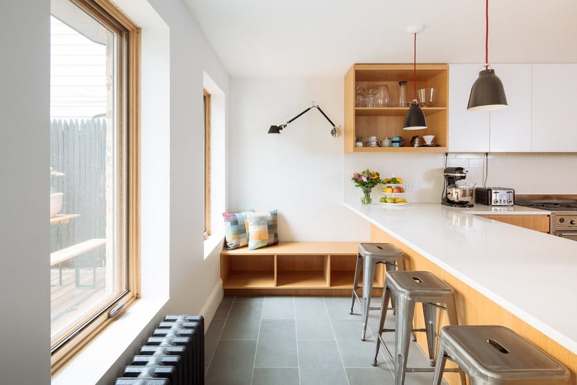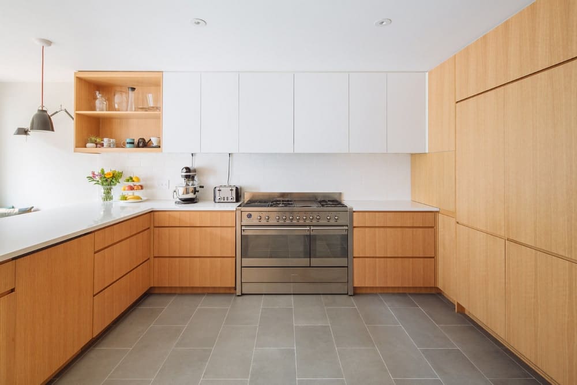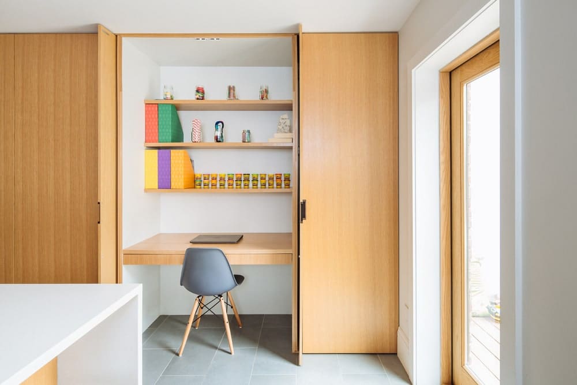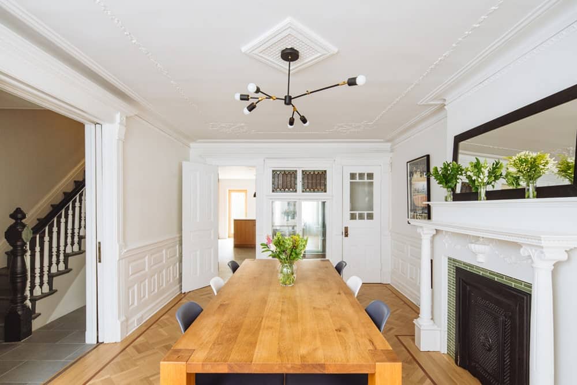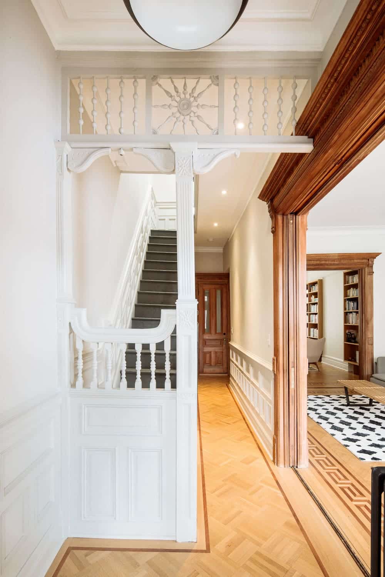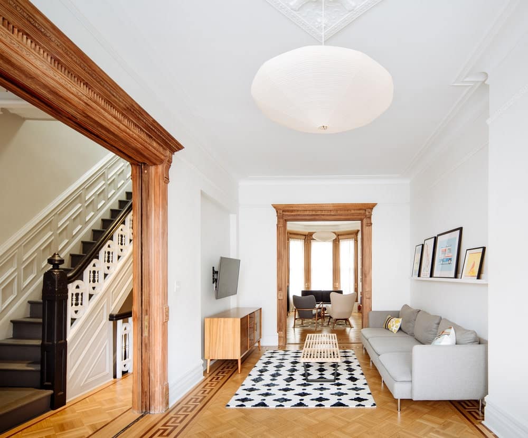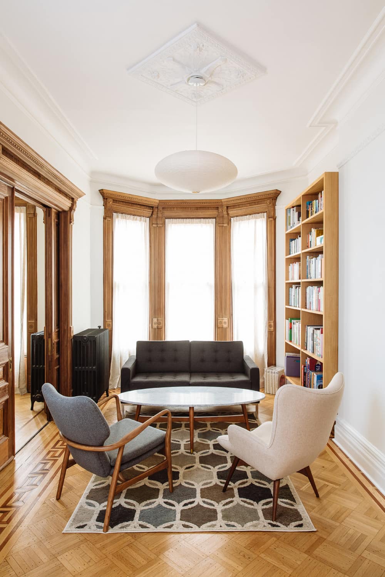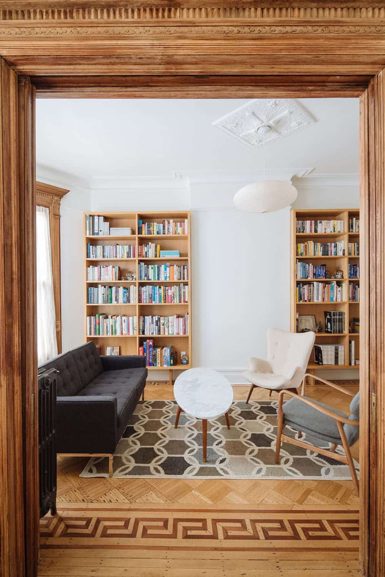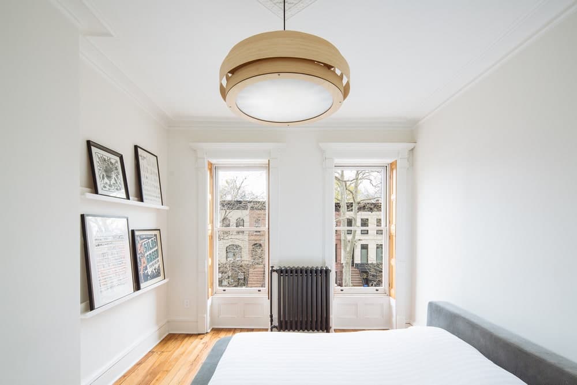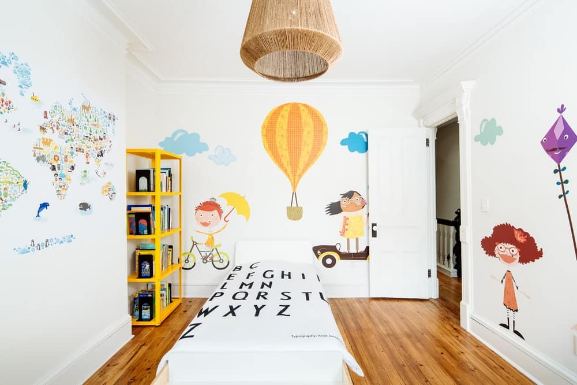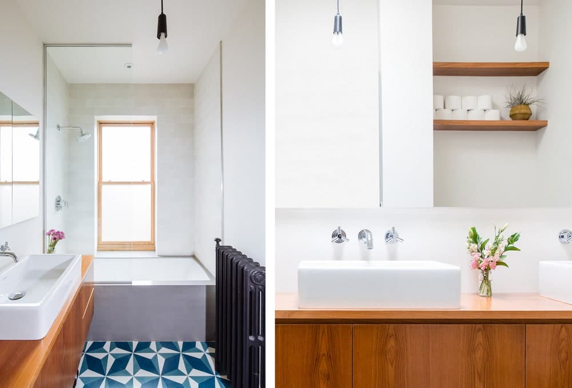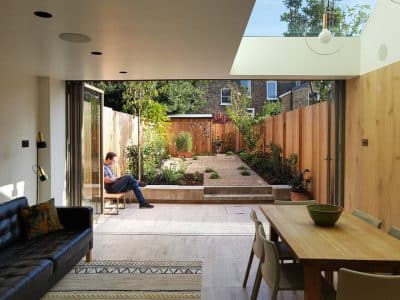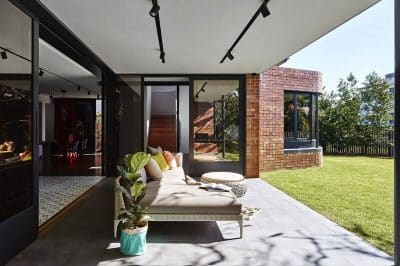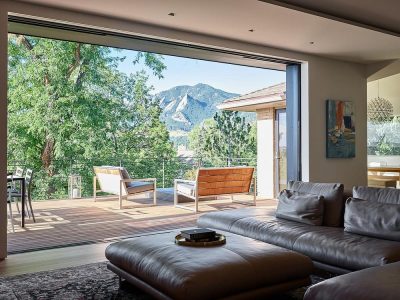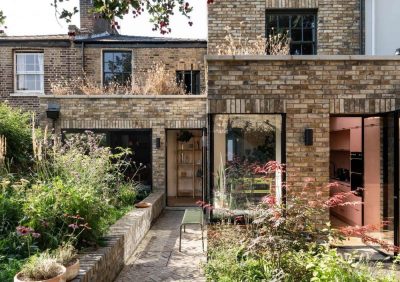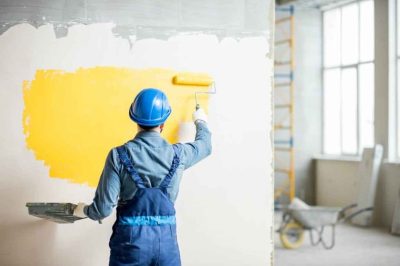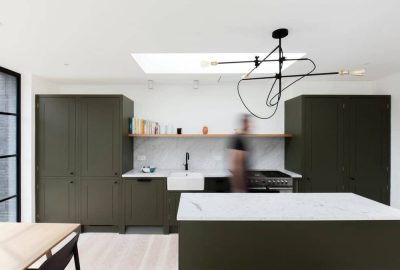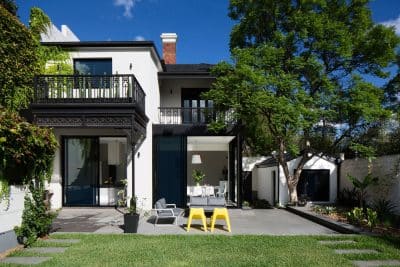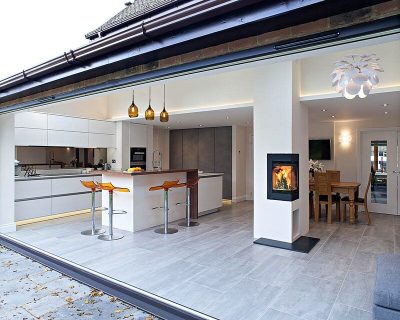Project: Macdonough Brownstone
Architects: Sonya Lee Architect
Location: Brooklyn, New York, United States
Size: 2400 sq ft
Photo Credits: Mark Wickens
The Macdonough Brownstone by Sonya Lee Architect is a careful restoration and modernization of a late-1800s townhouse in Bedford Stuyvesant, Brooklyn. After decades in the same family, the three-story residence had fallen into disrepair, carrying traces of outdated renovations from the 1970s through the 1990s. The project set out to peel back those layers, reveal the home’s historic character, and seamlessly integrate modern comforts.
Restoring Historic Character
When the design team began work, the house showed clear signs of neglect. Windows had rotted away, a lemon-lime kitchen from the 1990s clashed with the historic bones, and red wall-to-wall carpet stretched across every floor. Beneath those worn surfaces, however, were treasures: intricate inlaid wood, decorative plaster, and detailed moldings. These elements were sensitively restored, reinstating the elegance of the brownstone’s original design.
Introducing Contemporary Elements
While history played a central role, the renovation also embraced modern living. The architects introduced a contemporary kitchen and updated bathrooms, designed with clean lines and a soft material palette. Proportions were carefully reconsidered to feel more generous and functional, without overpowering the period details that give the home its charm.
Enhancing Functionality
Like many New York homes of its era, storage space was scarce. To address this challenge, custom cabinetry was added throughout the Macdonough Brownstone, ensuring the interiors now balance beauty with practicality. The cabinetry blends seamlessly with both restored historic finishes and newly introduced materials, offering a sense of cohesion across old and new.
A Balanced Transformation
By stripping back decades of unsympathetic alterations and reintroducing thoughtful updates, the renovation created a home that honors its past while serving a modern family’s needs. The result is a Brooklyn brownstone that feels simultaneously timeless and contemporary—rooted in heritage but ready for the future.

