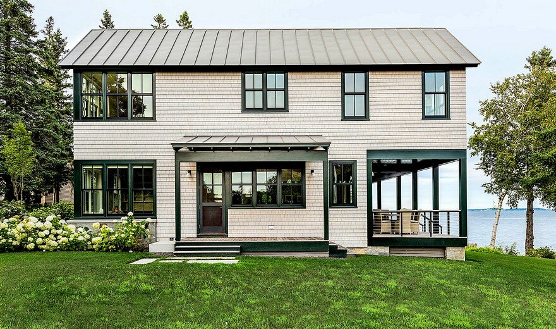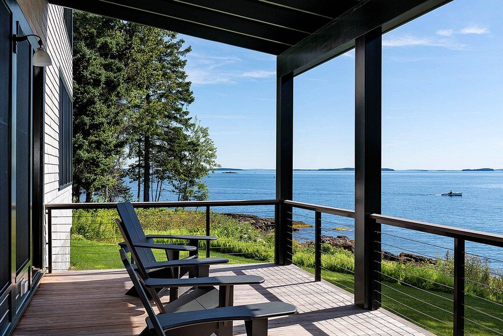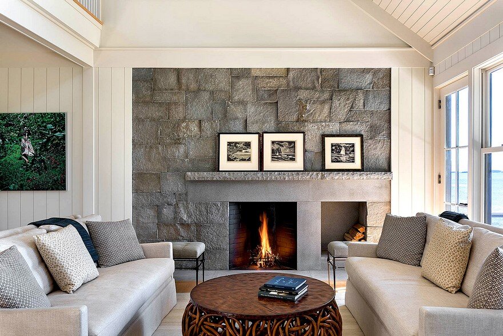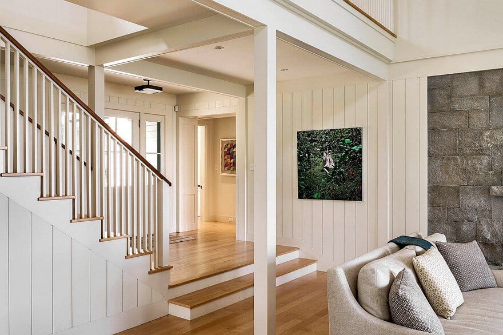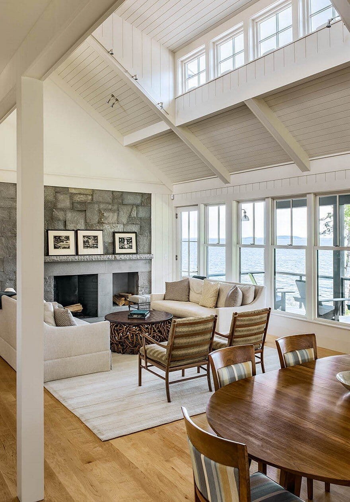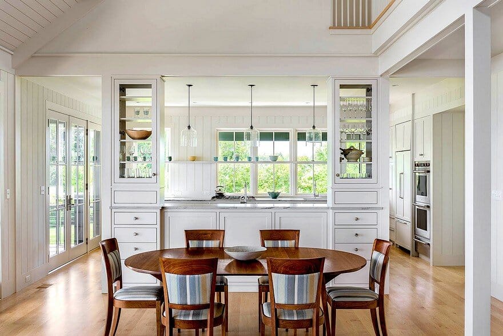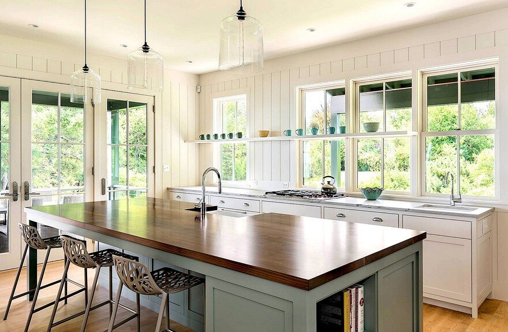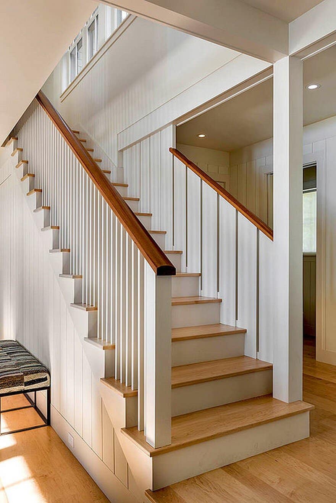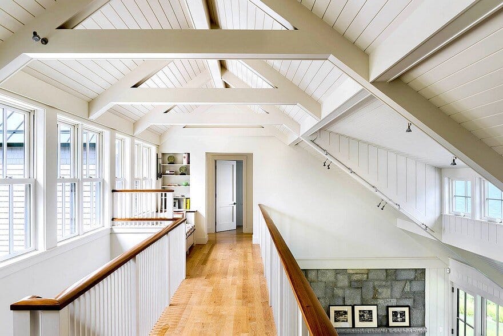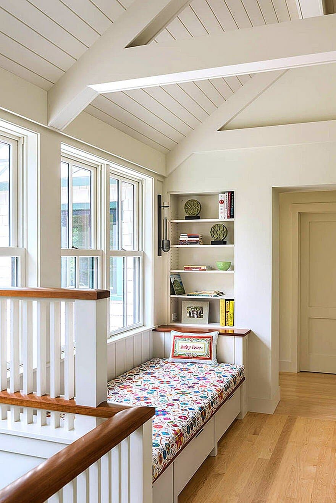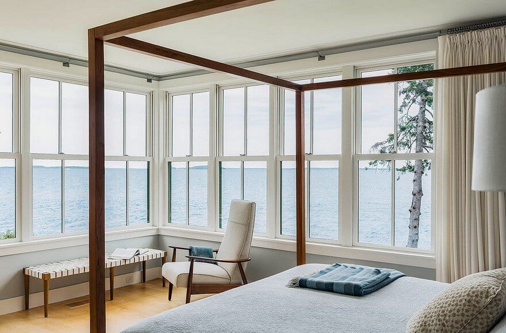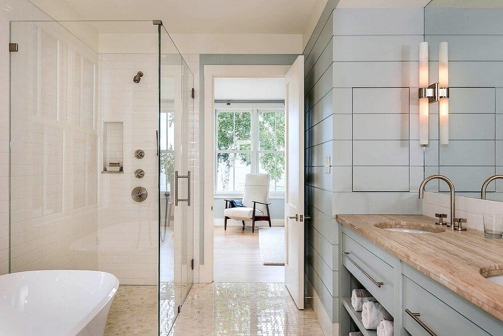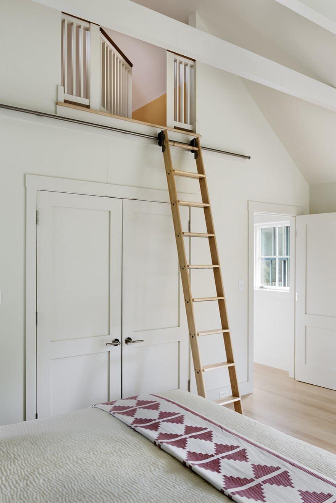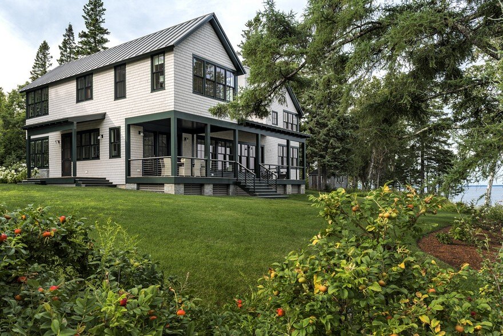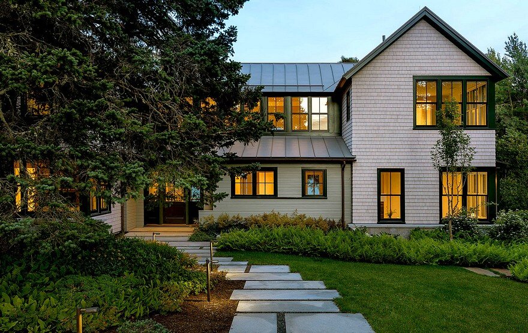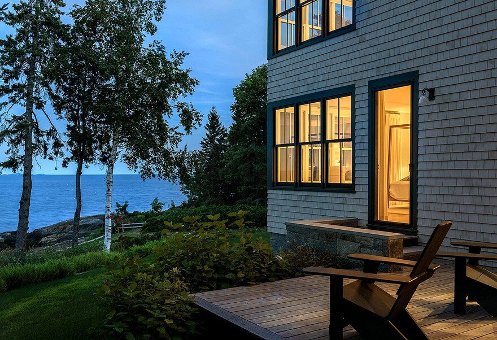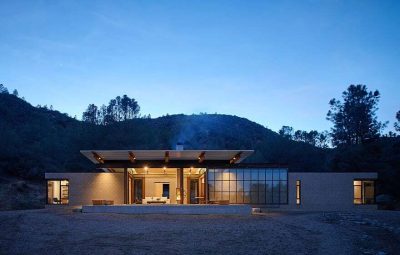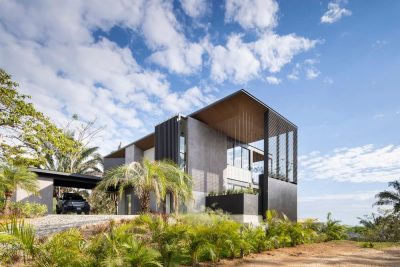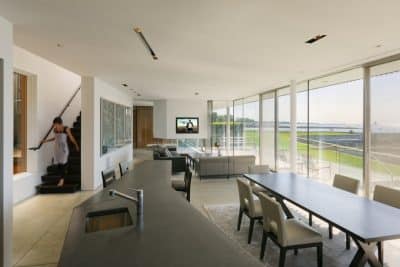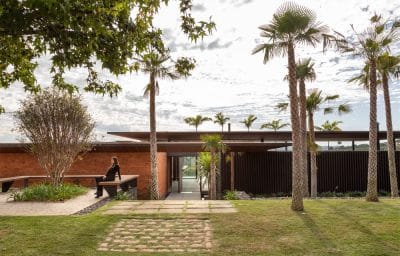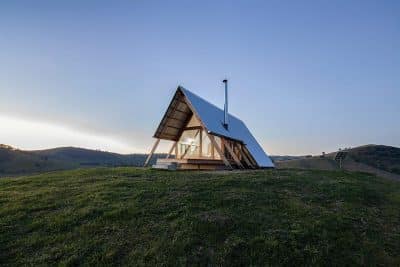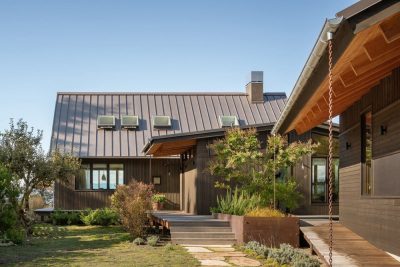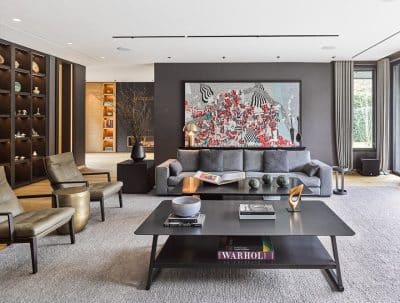Architects: Hamilton Snowber Architects
Project: Maine Coast Summer House
Interior Design: Jodi Macklin Interiors
Location: Penobscot Bay, Maine, USA
Photography: Robert Karosis Photography
On a site that slopes gently down to Penobscot Bay, a Washington couple with four grown children sought to develop a house that would serve as a summer home and vacation destination for the family. The Maine Coast Summer House was designed by Washington-based Hamilton Snowber Architects.
Drawing from the New England vernacular of simple forms and traditional materials, the house provides modern spaces for living with two parallel but offset two-story gabled wings linked by a bridge spanning an open Great Room. This soaring space, anchored at one end by a large granite-clad fireplace, serves to link the house together, and to provide premier views of the ocean to the east. A wall of windows and doors opens to a combination covered and screened porch, providing access to a lawn sloping to the rocky coast.
An open Kitchen serves the Dining Area and porch, as well as a link to the south yard and a view to an intimate cove. A private Library on the west wall provides a quiet away space.
At the north wing, the Master Suite, including a Study, gains access to a private patio with commanding views of the ocean below.
The upper levels of the north and south wings, provide bedrooms for the children and their families. An open bridge links the wings and provides views to the Great Room below, the sea beyond, and the front entry court to the north. A detached garage keeps cars out of view and provides a second-story get-away room.

