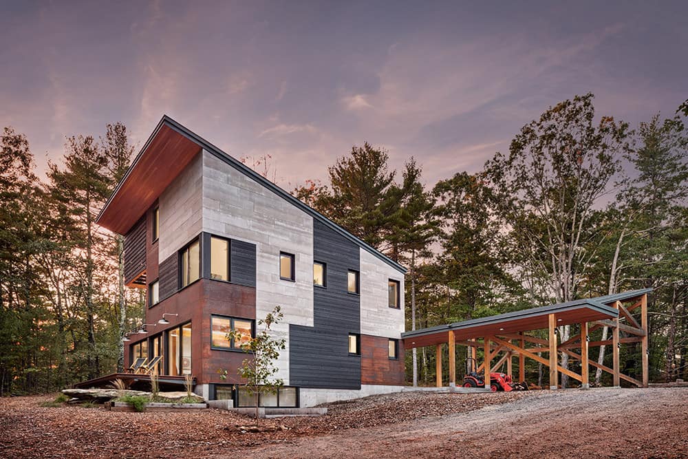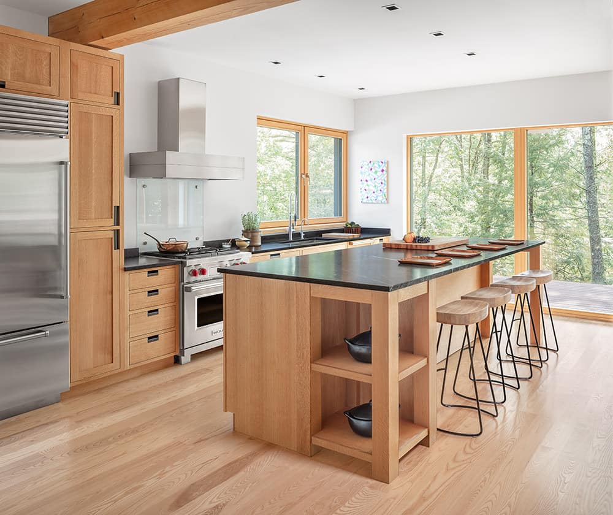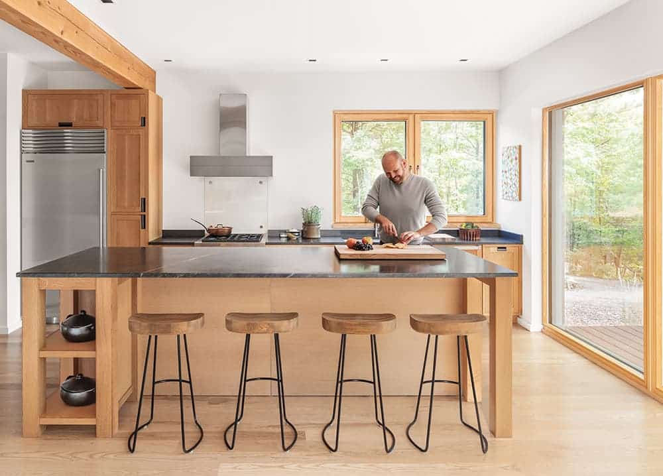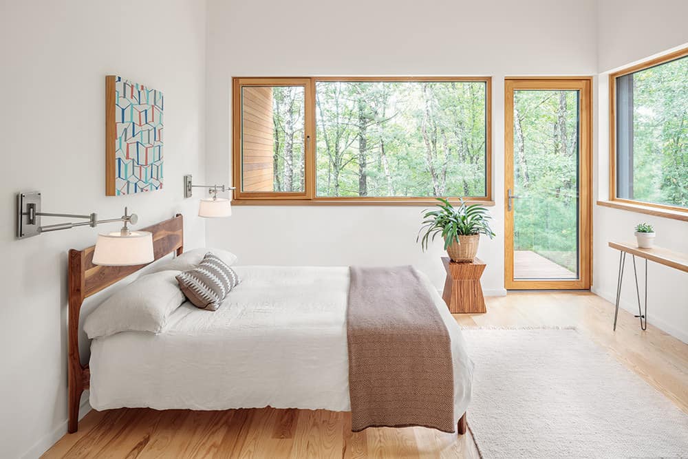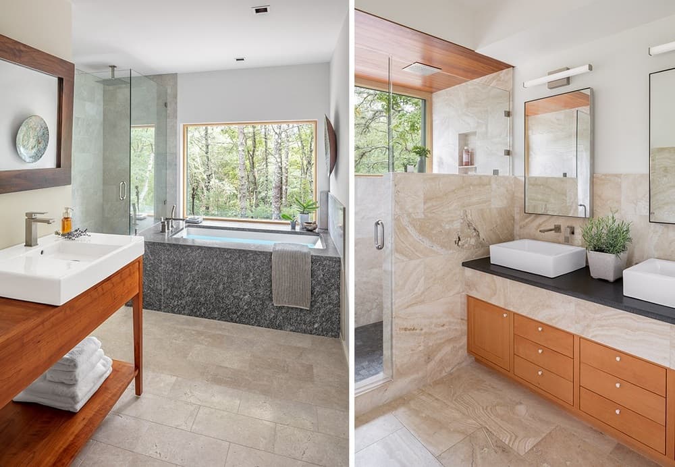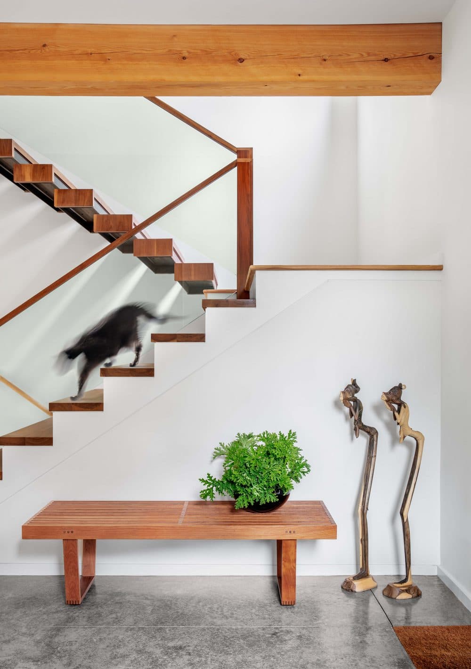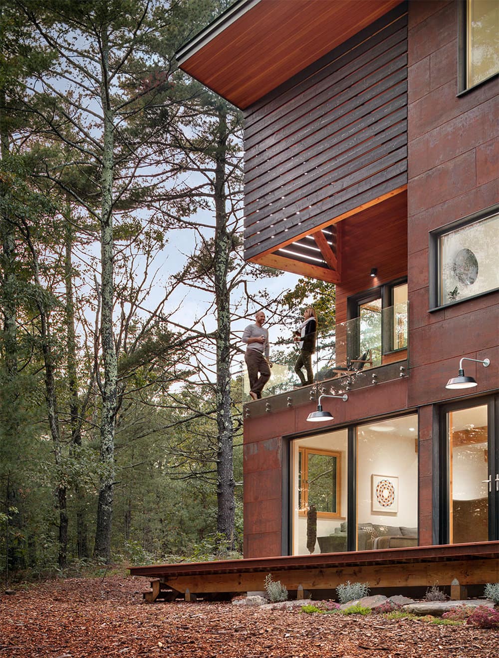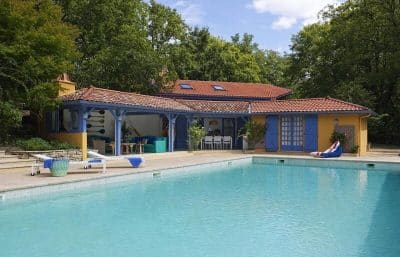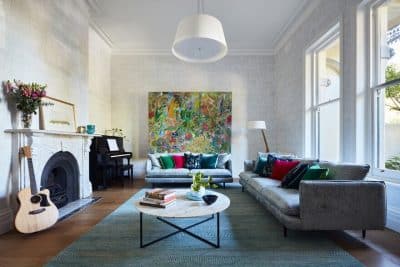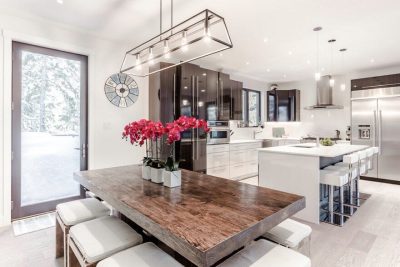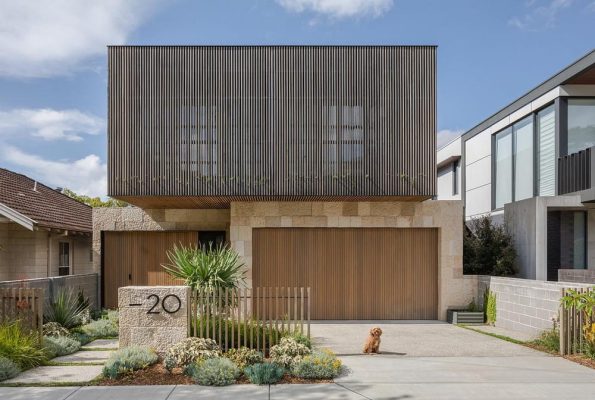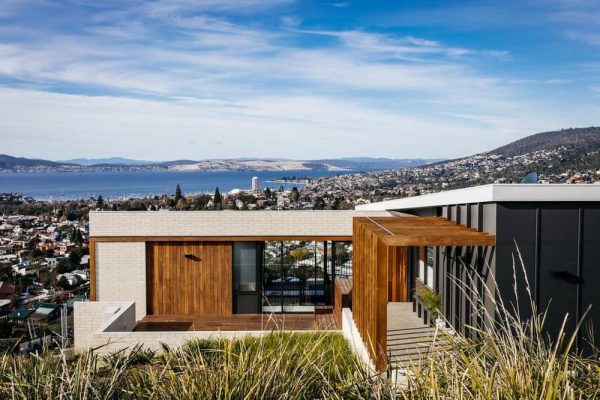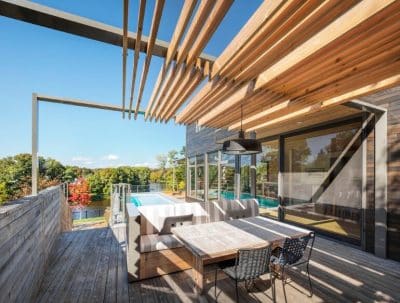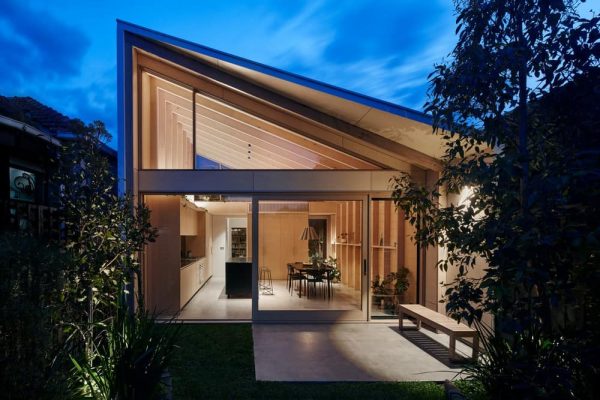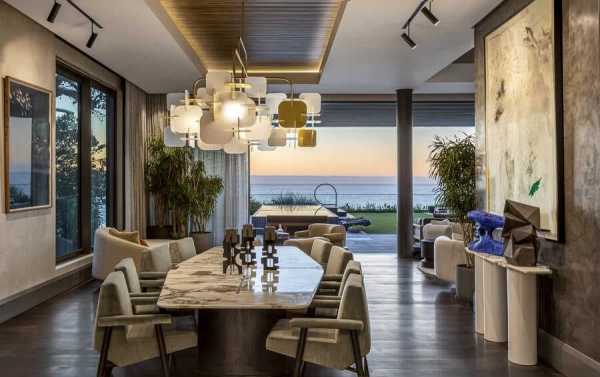Project: Blackwood House
Architects: Kaplan Thompson Architects
Location: Falmouth, Maine, USA
Project Size: 2775 ft2
Photo Credits: Irvin Serrano
Text by Kaplan Thompson Architects
Context
The “prospect and refuge” theory explores the human desire to have opportunity before them (Prospect) while also being safe (Refuge). What does a house look and feel like that follows this theory? With a beautiful natural site to build on, our client wanted a low maintenance structure that would age into the forest. Every material should be solid, authentic, and develop a rich patina. As for the interior, the instruction was that nothing should be coded. What you see is what it is.
Response
The Blackwood House is on a nine-acre wooded lot 15 minutes from downtown, its crisp, contemporary interior attuned to the surrounding forest.
Unlike contemporary modern spaces that are cold and sterile, this house is modern and sleek yet roughhewn. With fine woodworking alongside the clean lines of the interior structure, raw and cooked come together in harmony. Taking into consideration the beauty of the surrounding natural forest, this design places focus on exposed materials in their most basic form. Timber beams throughout the living areas bring the woods inside and provide structure to the rooms. Hidden storage and flowing spaces combine with large, strategically placed windows to allow the forest and natural light to take center stage. With triple glazed windows and careful construction, the interior retains a steady temperature. Photovoltaic panels on the roof of the carport and renewable energy systems employed throughout the house make it net zero.
The building shape itself is relatively simple, but the combination of weathering steel, fiber cement board (Viroc), and black stained cedar (Maibec) on the exterior create a complex textile pattern. These exterior finishes show wear with age while effectively shielding the house from the elements. The open carport kept the design within budget and highlighted the timber framing expertise of the builder. The balcony on the second floor encapsulates the theory we started from – you can sit outside, up in the trees, gazing out into the opportunity the forest holds, yet you are protected.

