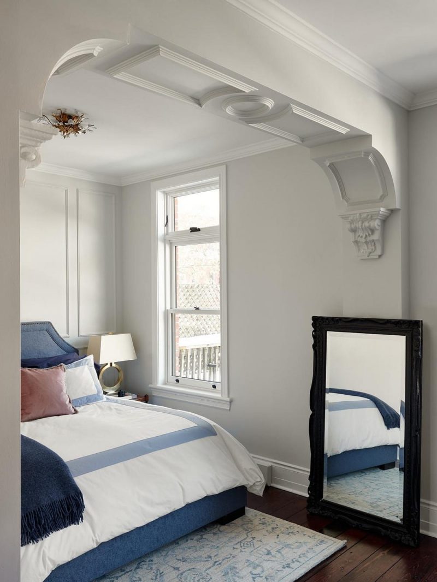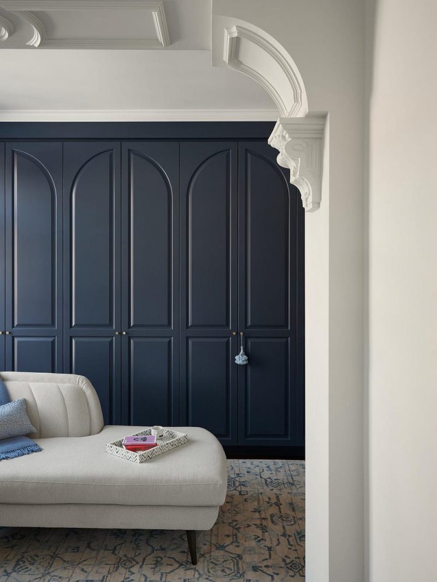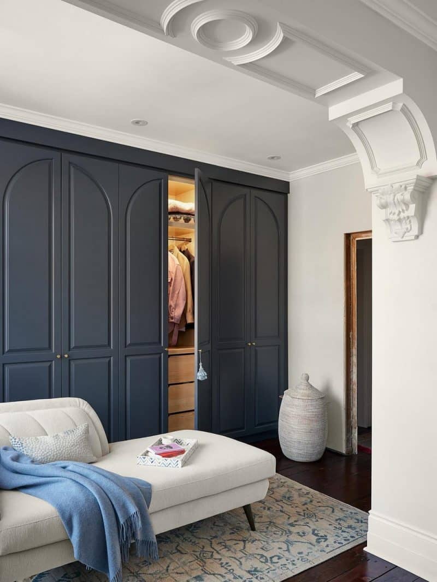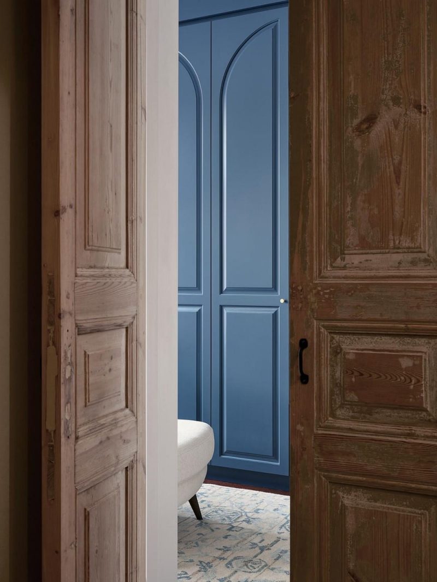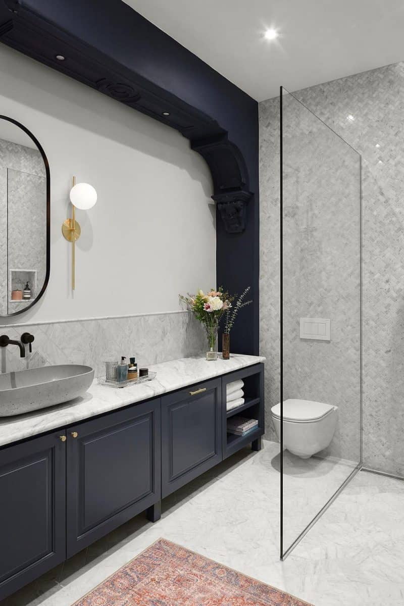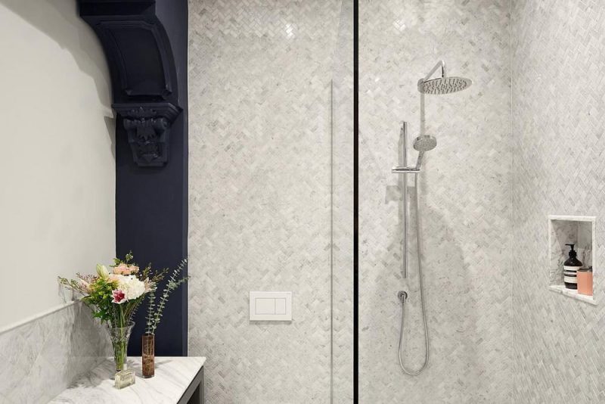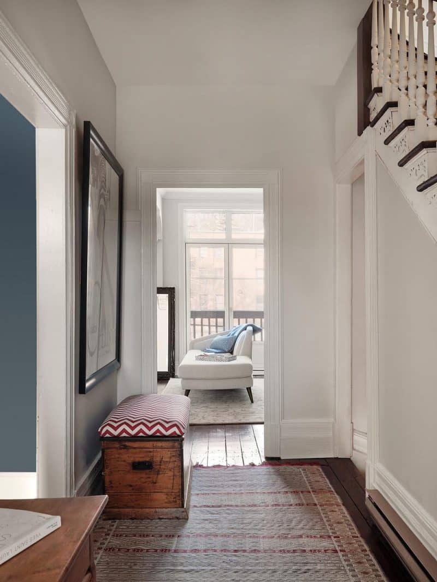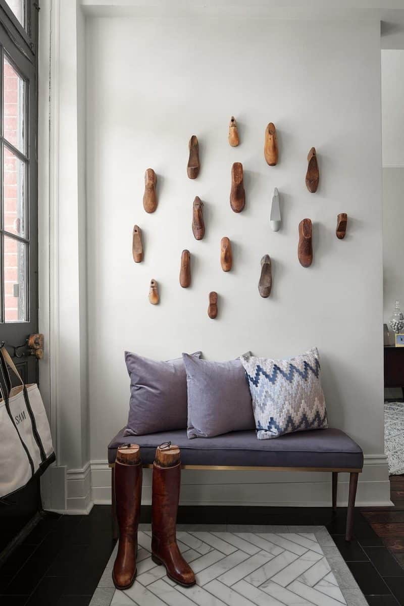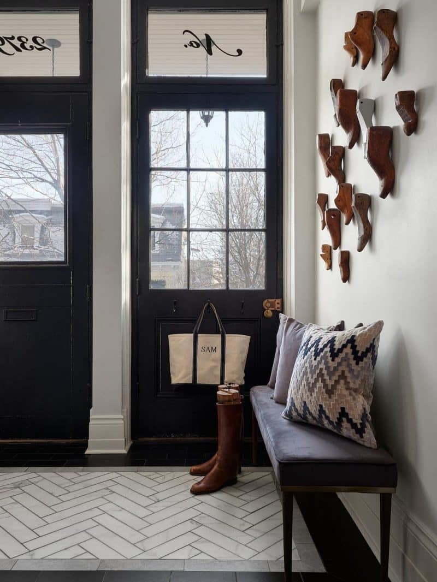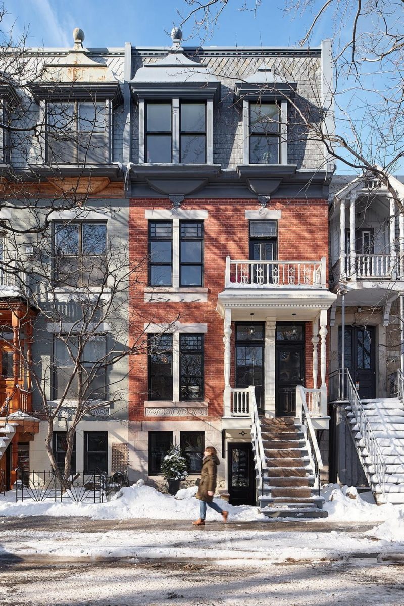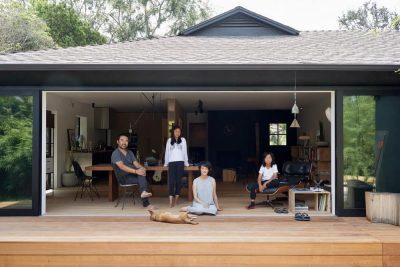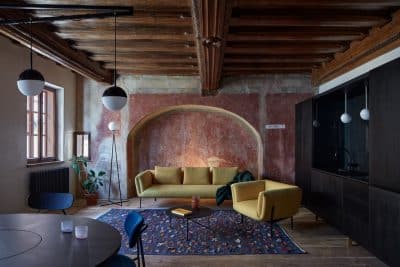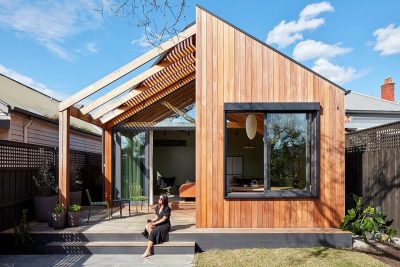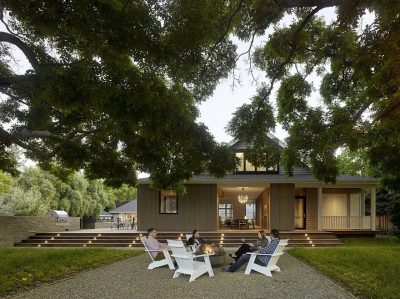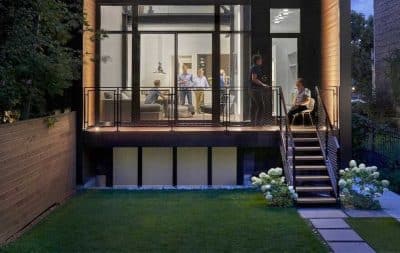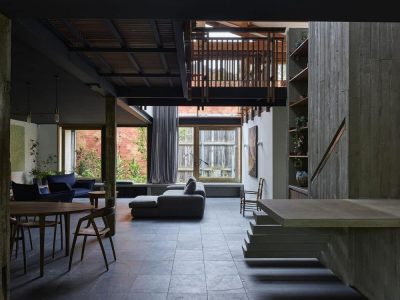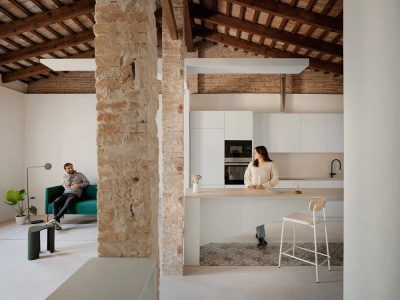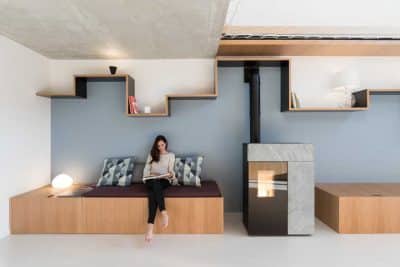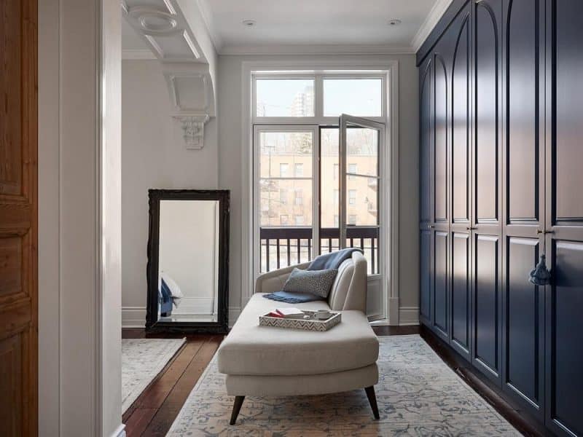
Project: Maison Coursol
Architecture: Le Borgne Rizk Architecture
Location: Montréal, Québec, Canada
Area: 980 ft2
Year: 2023
Photo Credits: Maxime Brouillet
Maison Coursol, designed by Le Borgne Rizk Architecture, is a stunning example of how to seamlessly blend heritage and contemporary design. The project was spearheaded by clients who deeply valued the quality of their living space and its architectural significance. Having won the 2017 Opération patrimoine Montréal award in the Care Category, the owners demonstrated their commitment to respecting and enhancing the heritage components of their home.
Heritage Conservation as a Guiding Principle
From the outset, heritage conservation played a pivotal role in the design process. The entrance of the house, previously adorned with marble flooring and curated antiques, served as a primary inspiration. This thoughtful blend of contemporary details with existing heritage elements set the tone for the entire project.
Creating a Luxurious Master Suite
The main objective was to create a master suite that included a bedroom, bathroom, and closet. To honor the passage of time, the front door of the suite was intentionally left unfinished. Drawing inspiration from an ornate archway that once divided the double living room, new archways were introduced to create three distinct areas within the suite.
The Anteroom: A Cozy Threshold
The first space is a bright anteroom, bathed in natural light from French doors. This area provides ample storage and serves as a peaceful resting spot. The anteroom acts as both a physical and psychological threshold to the bedroom, evoking the charm of an old-fashioned boudoir.
The Bedroom: Comfort and Elegance
The bedroom, though small, is reminiscent of a luxurious hotel room. Ornamental mouldings behind the bed reference the home’s heritage, anchoring the space with a sense of history and elegance.
The Bathroom: A Blend of Old and New
Two small antique wooden doors open to reveal the large bathroom, designed with noble materials. Inspired by the home’s entrance, the bathroom features marble herringbone flooring that extends to the shower area and vanity backsplash, creating a cohesive look. The use of marble, a timeless and recyclable material, bridges contemporary design with heritage aesthetics.
Additionally, the bathroom includes a concrete sink basin and brass fixtures that will develop a beautiful patina over time. A large wooden cabinet connects to the wood wardrobe in the boudoir but is detailed more modestly. The curbless shower ensures barrier-free access, allowing the owners to age comfortably in this serene and modern space.
Conclusion
Maison Coursol by Le Borgne Rizk Architecture stands as a testament to the beauty of integrating heritage conservation with contemporary design. The thoughtful renovation honors the historical elements of the home while introducing modern comforts, creating a harmonious and timeless living space. This project not only preserves the architectural legacy of the house but also adapts it to meet the needs of modern living, ensuring its relevance for years to come.
