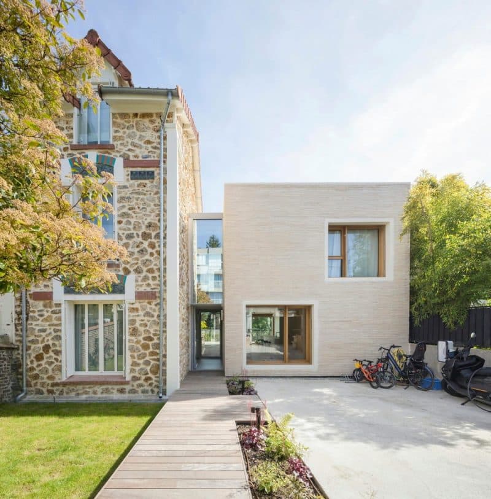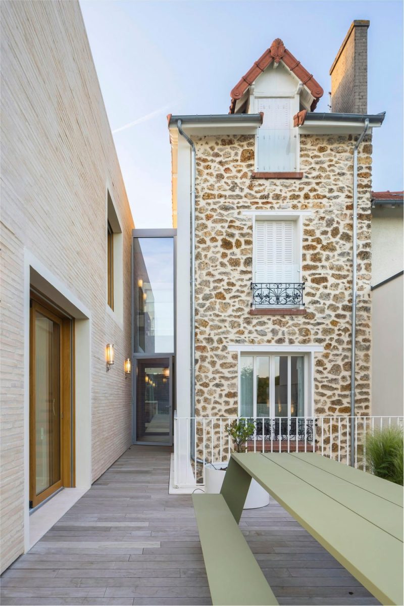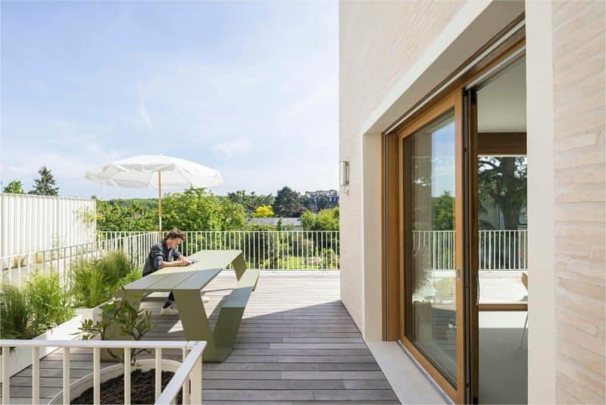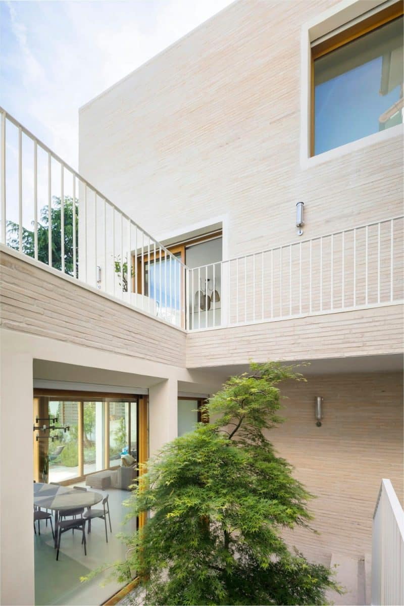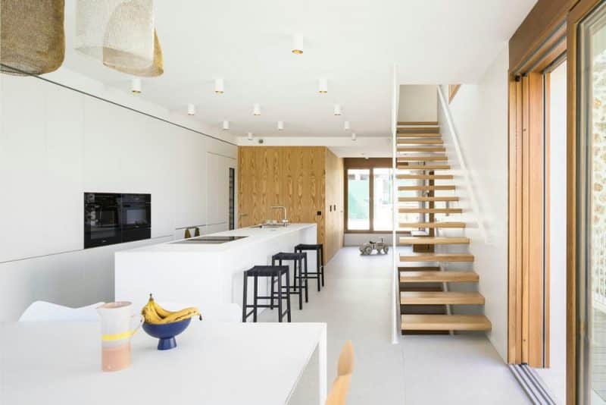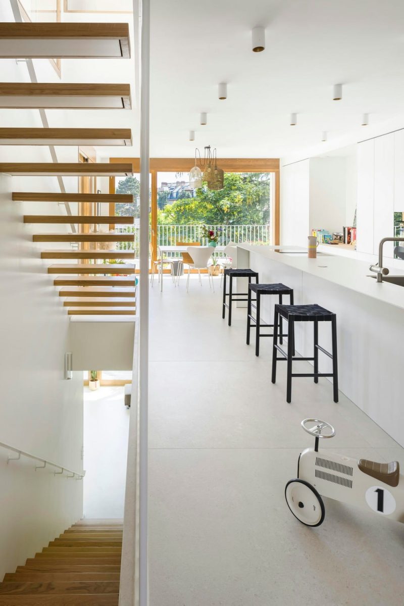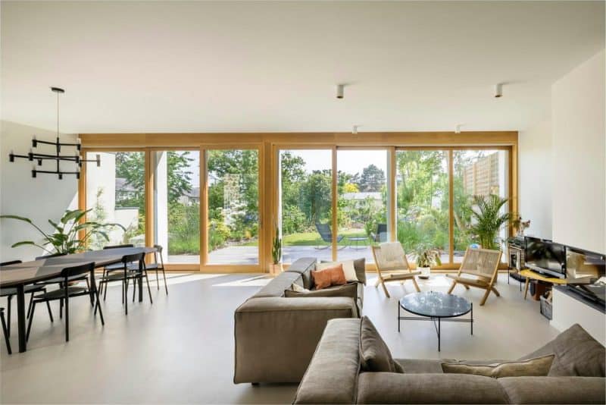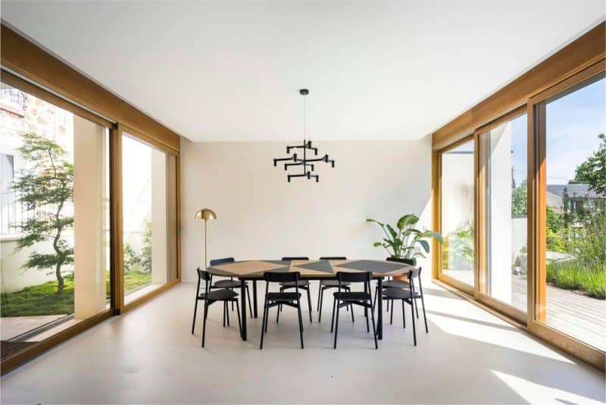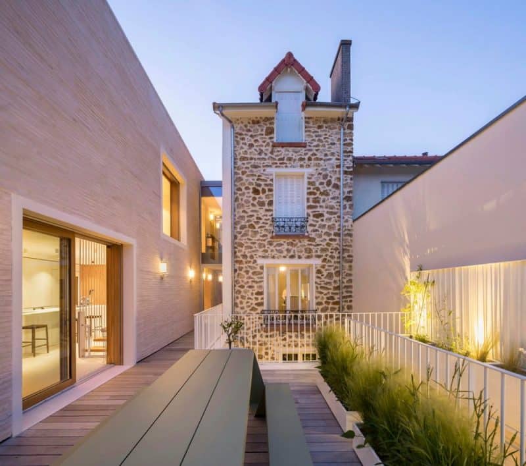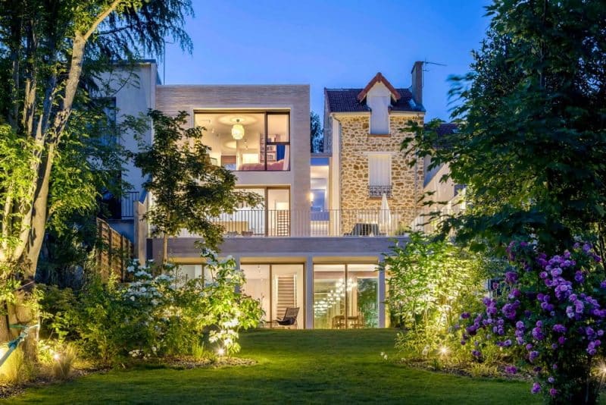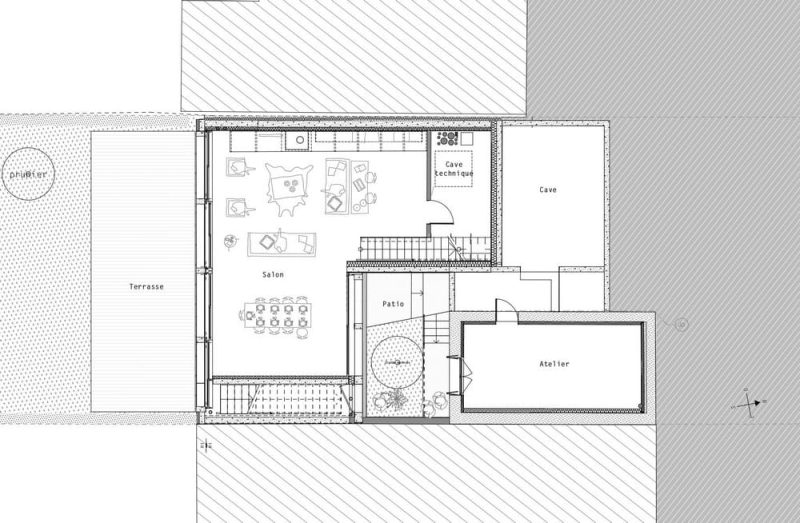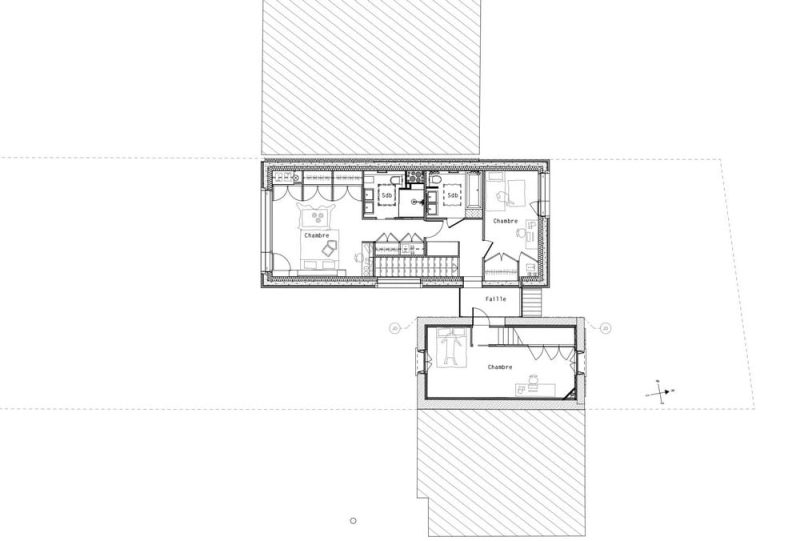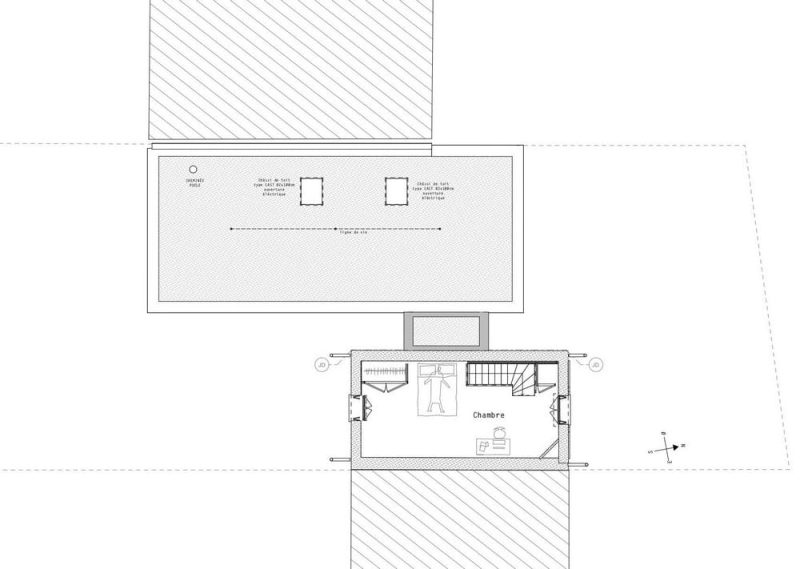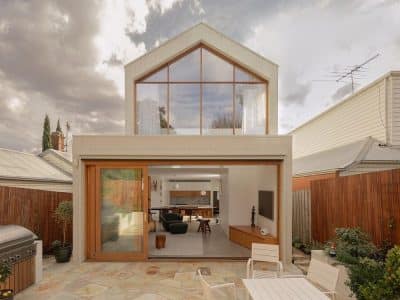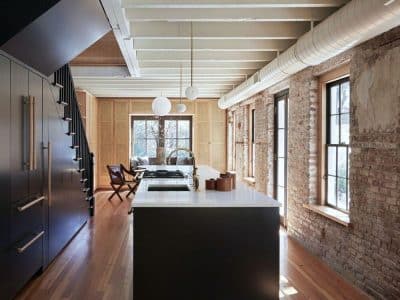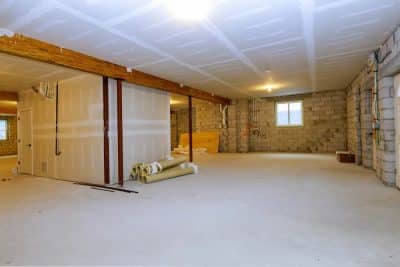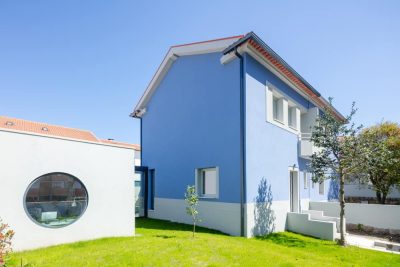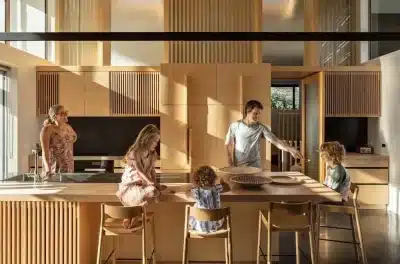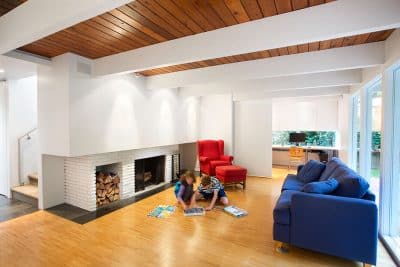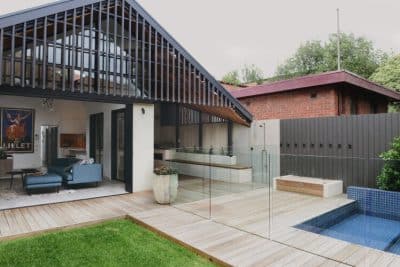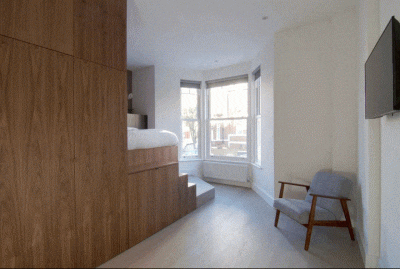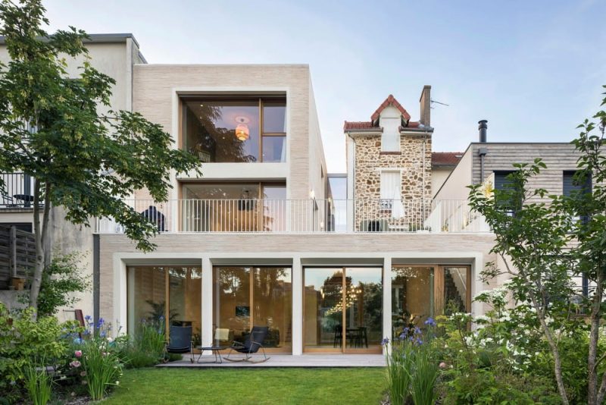
Project: Maison Francilienne
Architecture: HEMAA Architectes
Location: Hauts-de-Seine, Paris, France
Year: 2023
Photo Credits: Sergio Grazia
Maison Francilienne by HEMAA Architectes combines architectural eras on a sloping Paris suburb site, resulting in a harmonious blend of history and modernity. In this project, Maison Francilienne retains the noble original structure while integrating a thoughtful extension that respects topography and preserves heritage.
Preserving and Reusing Historic Elements
First, a detailed technical and historical analysis revealed multiple volumetric additions that had compromised the original 19th-century structure. Consequently, the architects decided to divide the building along a load-bearing brick wall, preserving only the most authentic part. Moreover, they carefully stored the stones from demolition on-site. Then, they reused this material to craft a new facade along the exposed wall. As a result, the extension both honors and revitalizes the original masonry.
A Neutral Glass Gap to Connect Eras
Next, HEMAA inserted a glazed link that acts as the new entrance. In this way, the “gap” creates a neutral breathing space between the old house and the modern extension. Furthermore, its transparent walls allow each era to maintain its identity. From the street, passersby see a calm, introverted elevation, while inside, the glass passageway lets daylight spill through, ushering visitors from one historical volume to the next.
Blending into the Sloping Site
On the garden side, the extension aligns with neighboring buildings and nestles into the sloping land. Specifically, the lower level houses a living room that continues seamlessly onto the patio and large glazed sliding doors. Consequently, residents enjoy unobstructed views of the long garden planted with fruit trees, while the sliding bays dissolve the boundary between indoors and out. Meanwhile, the facade on the street side remains low-key and private—protecting the household from noise and busy sidewalks.
Honoring Local Materials and Craftsmanship
Furthermore, the architects chose a light-colored, elongated brick for the new volume—an homage to the region’s fine buildings traditionally constructed in millstone and solid brick. They complemented this with white architectural concrete window frames and natural oak sashes. In turn, these materials weave together contemporary and classic French craftsmanship. As a result, Maison Francilienne feels rooted in local tradition yet distinctly modern.
Fluid Circulation and Walkways
On the ground floor, a passage off the street-level kitchen and dining room leads directly to a spacious terrace. From there, one descends into the garden level, where the living room sits under the glazed extension. Upstairs, four bedrooms occupy the first floor beneath the rafters. Importantly, these private spaces interconnect via a walkway in the glazed link above the entrance, giving each room a shared connection to both eras. Thus, the design feels as if you pass through the exterior—walking from one volume and one era to another.
Finally, Maison Francilienne stands as a model of thoughtful adaptation: it preserves historic fabric, repurposes materials, and adds a respectful contemporary layer that responds to both geography and heritage.
