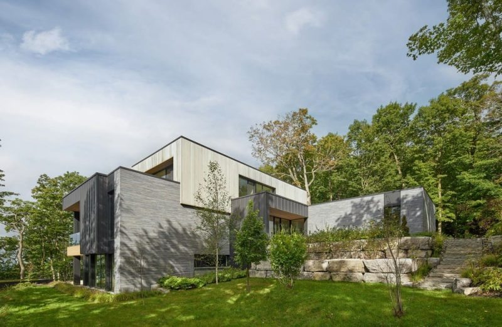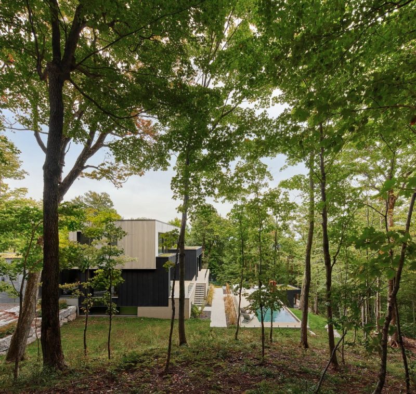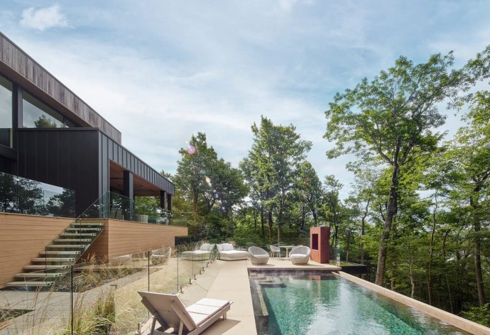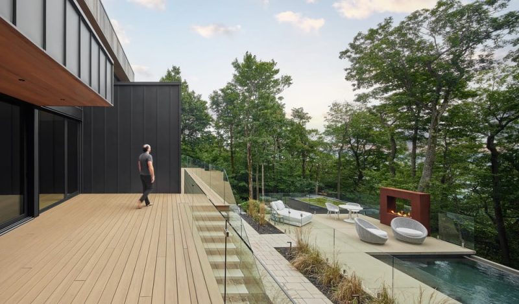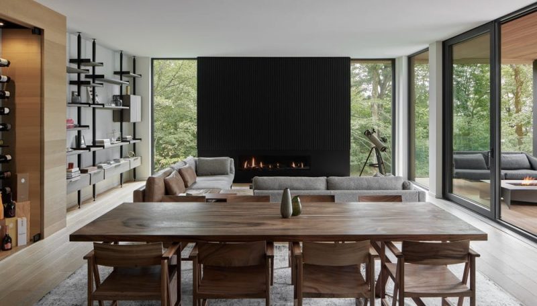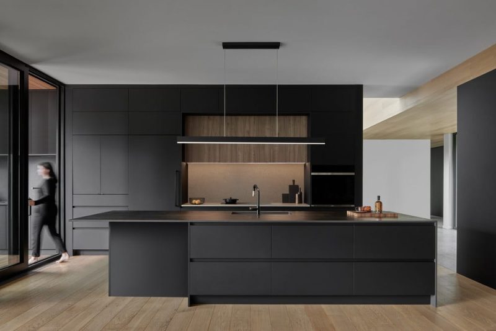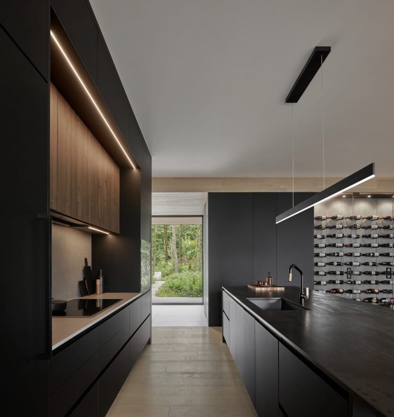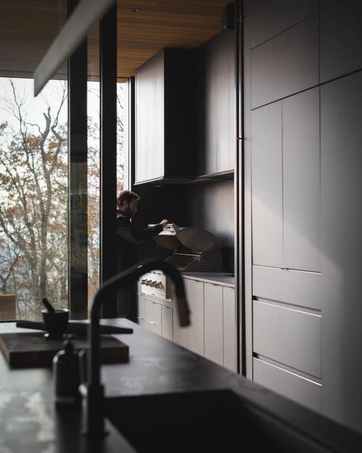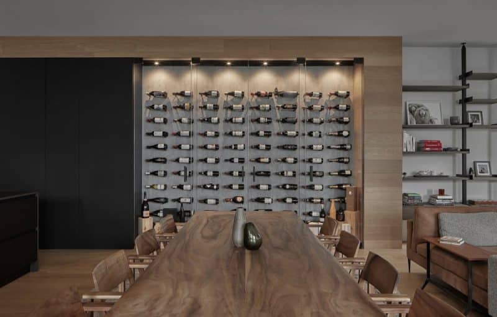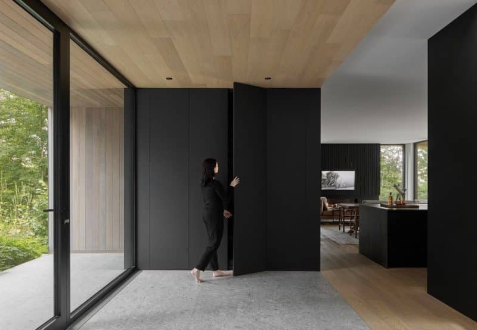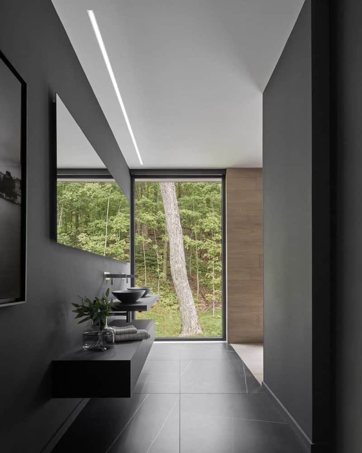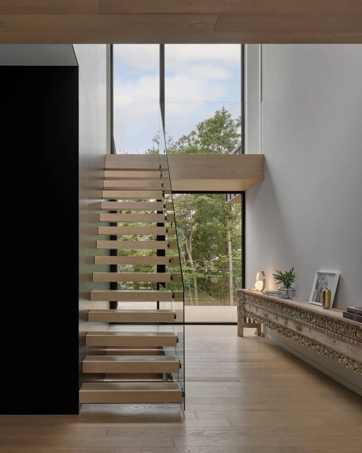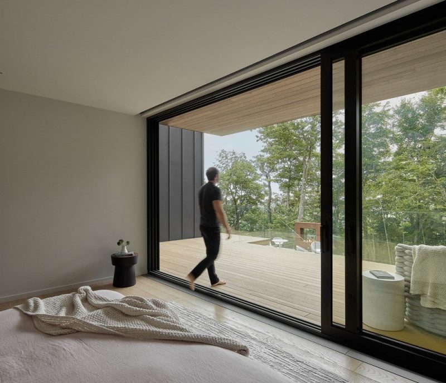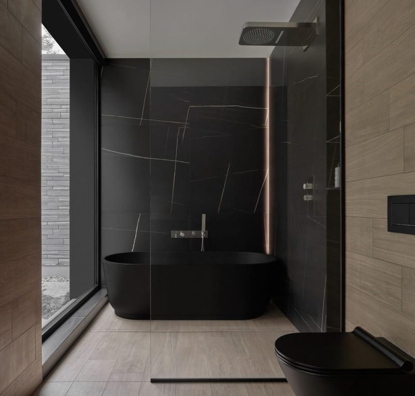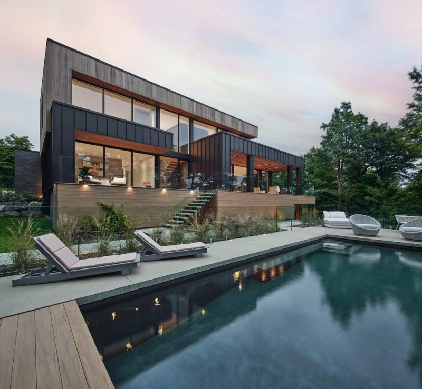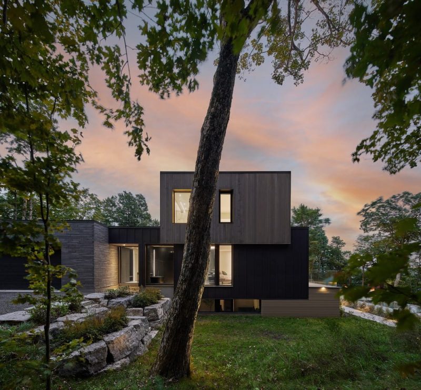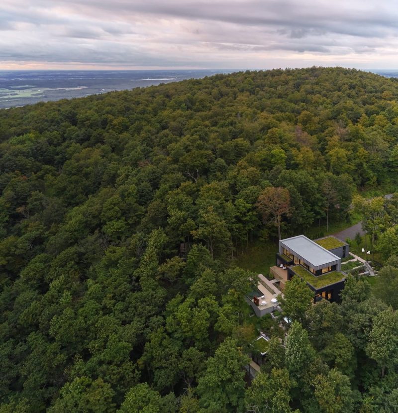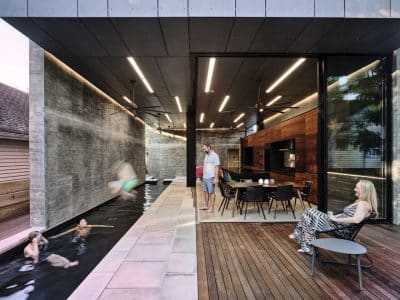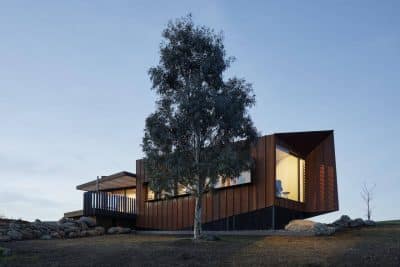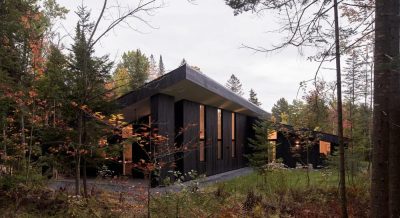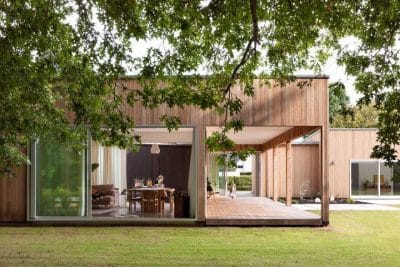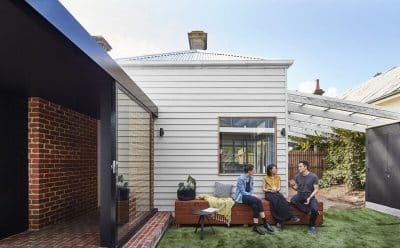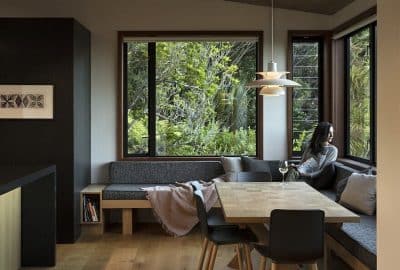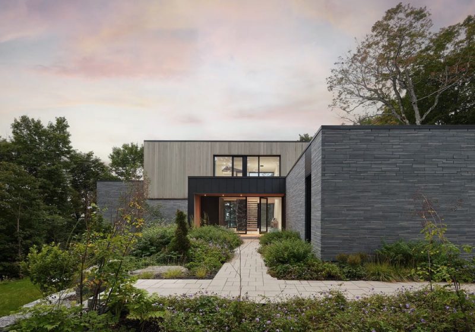
Project name: Maison Shefford
Architect & Project manager: Maxime Moreau / MXMA Architecture & Design
Designer: Catlin Stothers / Catlin Stothers Design
Team: Gabrielle Morin, Benjamin Tardif
Engineer: Geniex
Coontractor: Nu Drom
Landscape: Vert Cube
Location: Shefford, Quebec, Canada
Area: 6,250 pi2 (580 m2) on 3 levels with garage
Photo credit: Nanne Springer, Maxime Brouillet, Photographie Intérieure Co
MXMA Architecture & Design and Catlin Stothers Design proudly present Maison Shefford, a project where these two Montreal firms have combined their creative talents to create a unique living space. Nestled atop Mont Shefford in the Eastern Townships, this residence perfectly balances urban sophistication and integration with the surrounding nature.
A Family Sanctuary
Designed for a family with young children, Maison Shefford is more than just a country retreat. It is a sanctuary where every detail enhances daily living. The home’s clean lines and luminous interiors combine modernity with raw nature, offering its occupants an authentic connection with their environment.
The Ideal Location: Mont Shefford
The clients explored the Eastern Townships with architect Maxime Moreau before selecting a plot at the summit of Mont Shefford. This strategic location offers breathtaking panoramic views, including endless stretches of woodland and the picturesque town of Bromont.
Integrating Architecture with Nature
MXMA opened up the landscape selectively, removing trees in a limited area to create a balance between architecture and the natural environment. This approach preserved the tree canopy near the house while ensuring unobstructed views, effective lighting schemes, and efficient weather protection.
Overcoming Construction Challenges
During construction, the discovery of imposing bedrock prevented excavation to the planned depth. The architect responded by raising the first floor and refining the project plan, creating transitional volumes that follow the natural terrain. The use of local stone to anchor the residence ensures continuity and aesthetic coherence with its mountain environment.
Immersive Living Spaces
On the garden level, the house features a spacious games room and two guest suites, opening onto a covered terrace with a fireplace, spa, pool, and sauna. Strategic openings in the stone volume promote a seamless transition between indoor and outdoor spaces, ensuring an immersive experience.
Perspectives and Light
Maison Shefford unfolds like successive strata, intertwining architecture, interior design, and landscape. Every room and circulation area opens onto the outdoors, with full-height windows framing the landscape. A floating staircase in wood and glass reinforces visual continuity, adding elegance to the space. Sunlight creates a play of light and shadow that dances through the entrance, lending a soft, welcoming ambience.
Central Living Area
The central living area includes a living room, dining room, kitchen, and wine cellar. This elevated volume, reminiscent of a treehouse, immerses occupants in the lush canopy. Oversized glass walls and sliding doors provide both visual and physical access to the natural environment.
Principal Suite and Children’s Rooms
The principal suite offers absolute privacy, with a private terrace and direct access to the pool. This oasis invites contemplation and relaxation. The second floor houses two children’s bedrooms and a secondary suite, all visually linked to the canopy by green roofs that change with the seasons.
Sustainable Design
The clean and warm interior style continues outside, with a spacious living room, fireplace, dining room, and kitchen. White oak parquet flooring reinforces the fluidity between indoor and outdoor spaces. Green roofs and motorized shutters provide solar protection, modulating sunlight and maintaining cool temperatures. Glass railings integrated into the terrace structure preserve landscape views while ensuring safety.
Ecological Approach
Green roofs incorporate rainwater recovery systems, contributing to thermal insulation and interior comfort. The use of refined, neutral materials, such as anthracite stone, matte black metal, wood cladding, and warm interior finishes, creates a coherent link between interior and exterior spaces. Sustainability, local availability, and environmental certifications guided the material selection, reflecting the commitment to sustainable building.
An Ode to Nature and Architectural Excellence
Maison Shefford transcends traditional architecture, offering an experience that is both artistic and sensory. It embodies an authentic connection with its natural setting, blending seamlessly with the surrounding environment. Architect Maxime Moreau and designer Catlin Stothers focused on every detail to create a sanctuary that harmoniously combines architecture and nature, inviting relaxation and contemplation.
