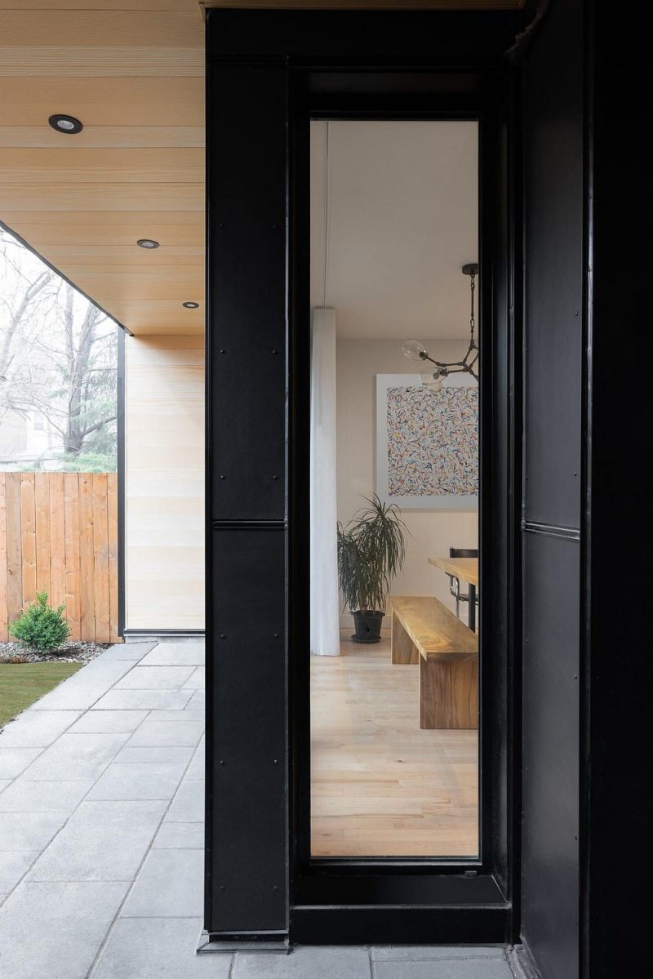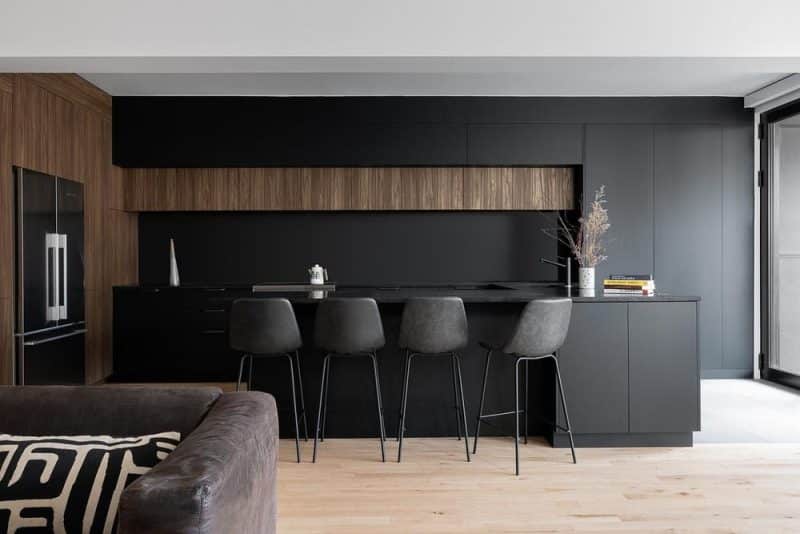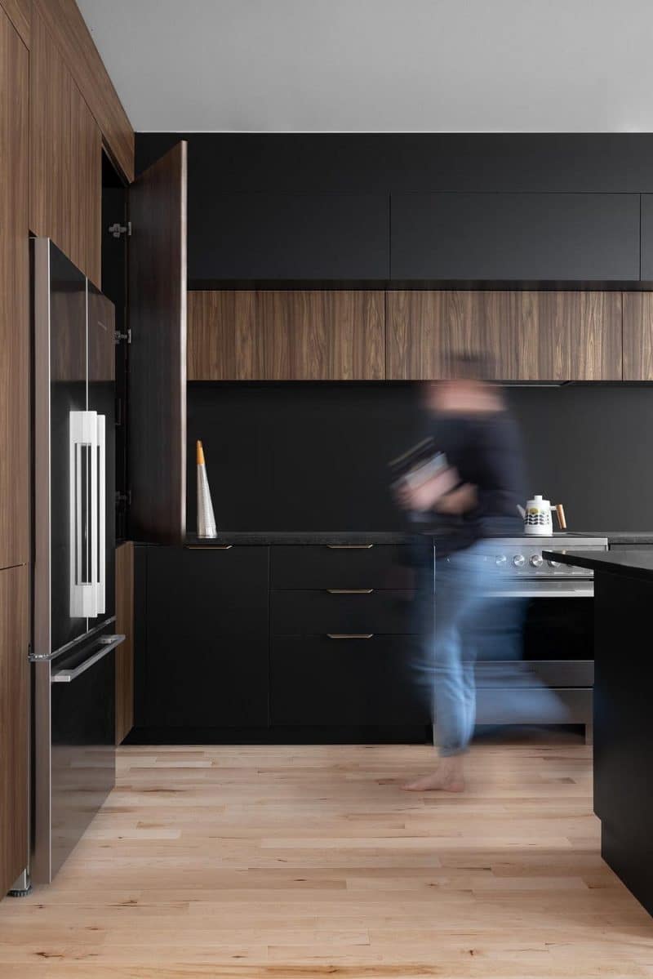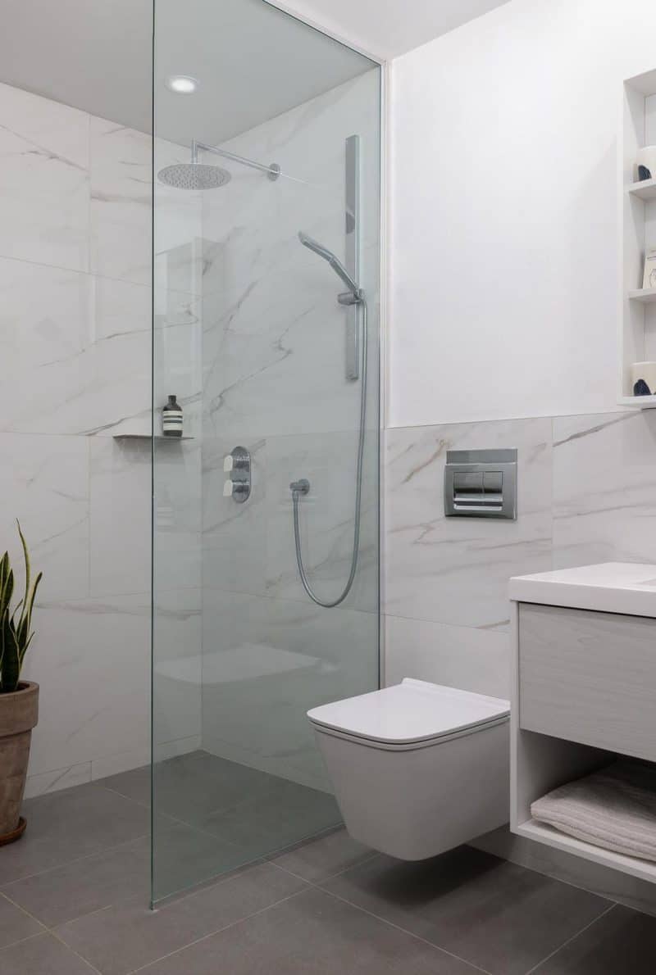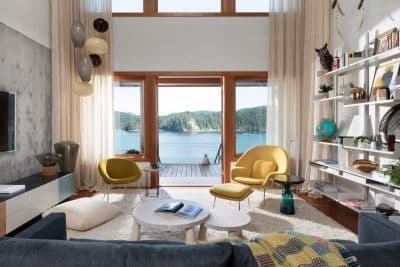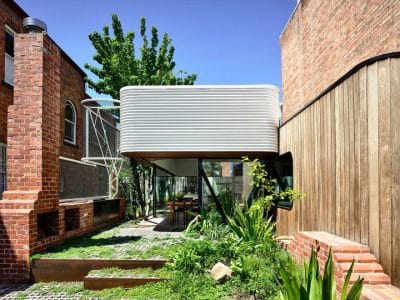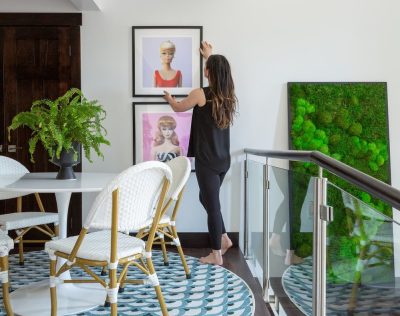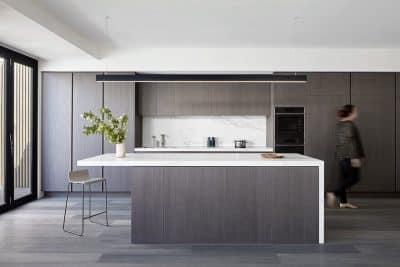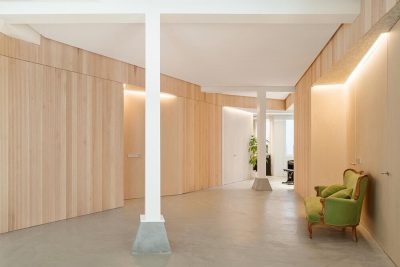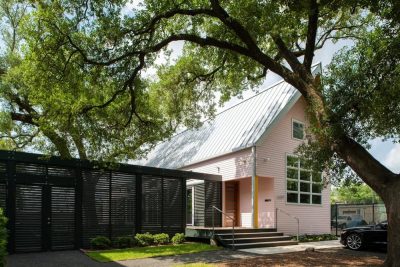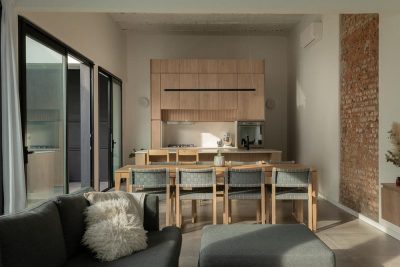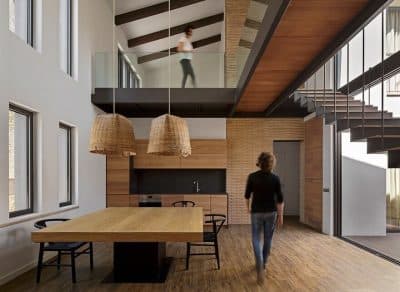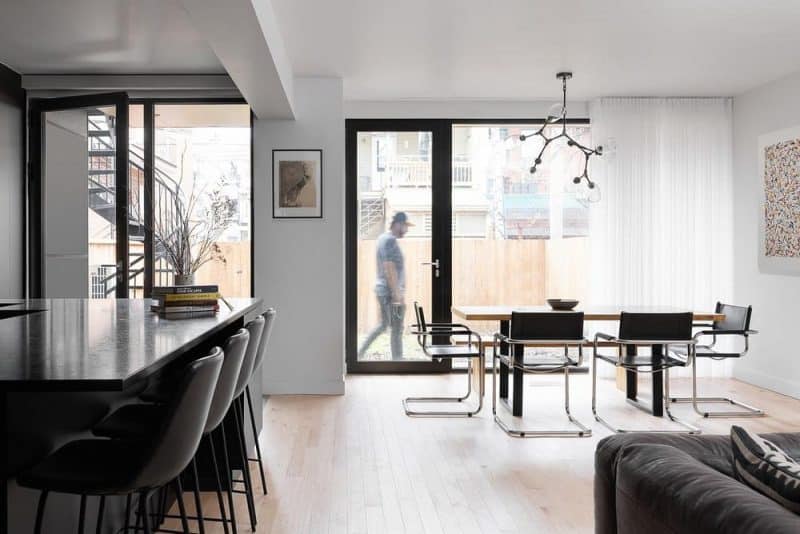
Project: Maison Triplette
Architecture: Le Borgne Rizk Architecture
Location: Québec, Canada
Area: 1079 ft2
Year: 2021
Photo Credits: studio CRBN
Maison Triplette by Le Borgne Rizk Architecture demonstrates how architecture can shape movement and experience. Defined by a striking black wall that organizes space and flow, the residence balances strong visual elements with a warm, light-filled interior. The project creates an environment where contrasts enhance everyday living while ensuring harmony between past and present.
A Wall That Guides Movement
From the exterior, the dramatic black wall immediately captures attention. More than a visual marker, it functions as an architectural guide, leading residents and visitors into a transitional zone where storage and practical elements are seamlessly integrated. As a result, circulation feels fluid, intuitive, and purposeful.
Integration with the Kitchen
At the heart of Maison Triplette, the black wall transforms in materiality as it extends into the kitchen. This subtle shift connects with the clients’ existing furniture, ensuring continuity between new interventions and familiar pieces. The kitchen island becomes a central gathering point, encouraging conversation, collaboration, and shared meals.
Natural Light and Atmosphere
Although the black wall plays a strong role in the composition, natural light dominates the space. Large openings and bright finishes allow light to flow across surfaces, softening contrasts and enhancing depth. Consequently, the interiors feel both dynamic and welcoming, proving that bold design can coexist with warmth and comfort.
Conclusion
Maison Triplette by Le Borgne Rizk Architecture illustrates how a simple architectural gesture can structure both movement and experience. With its defining black wall, integrated kitchen, and bright interiors, the project achieves balance between contrast and harmony. Ultimately, Maison Triplette stands as a home where architecture guides life while remaining deeply connected to light and comfort.
