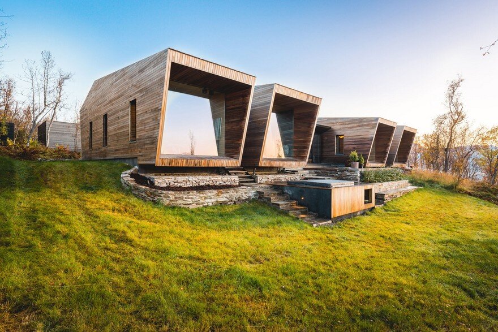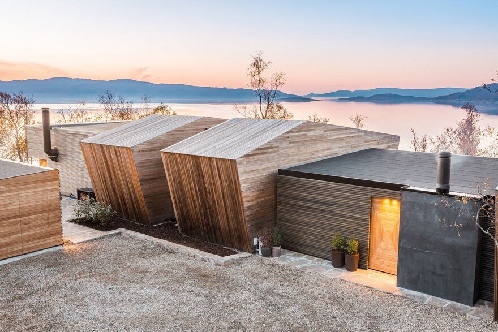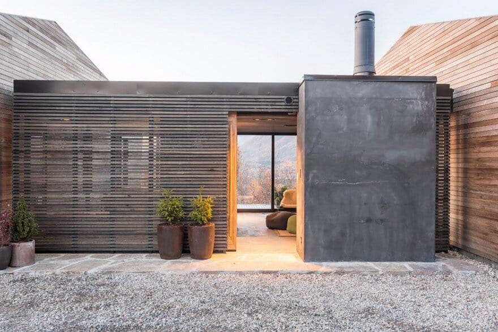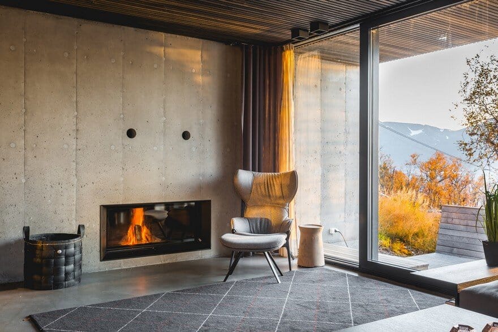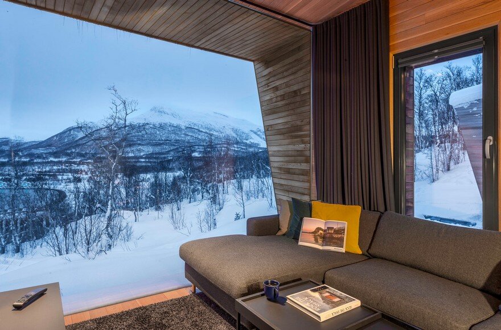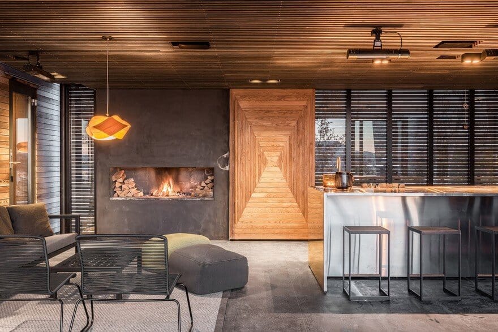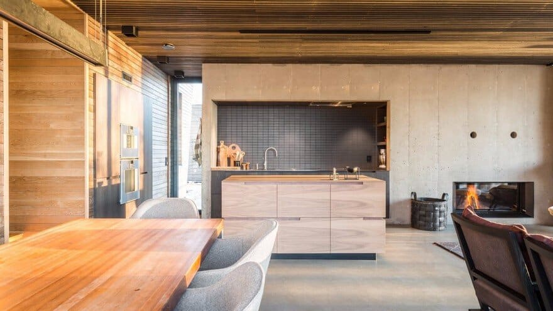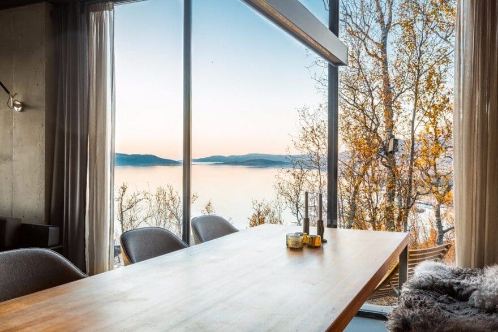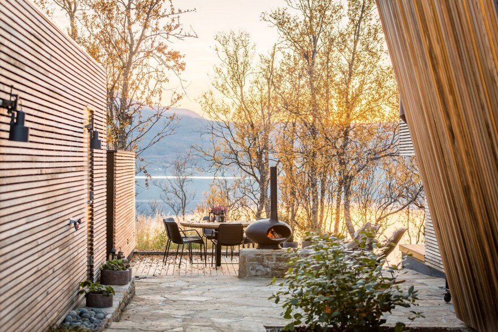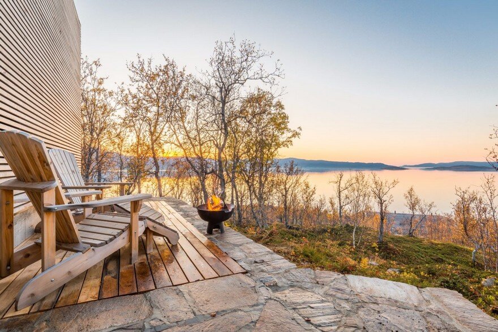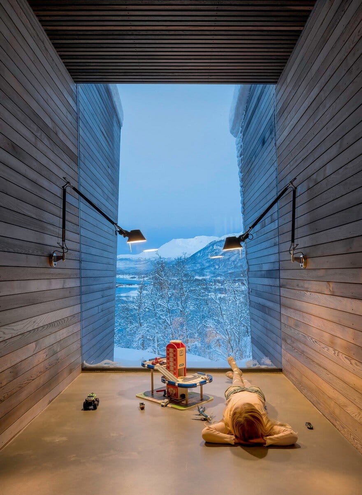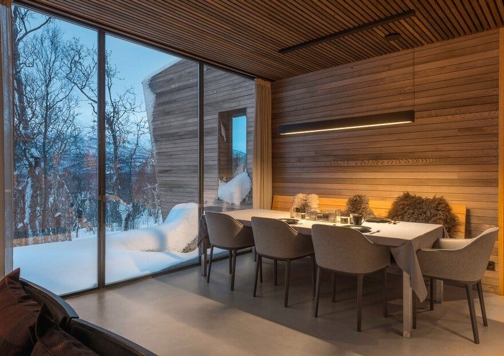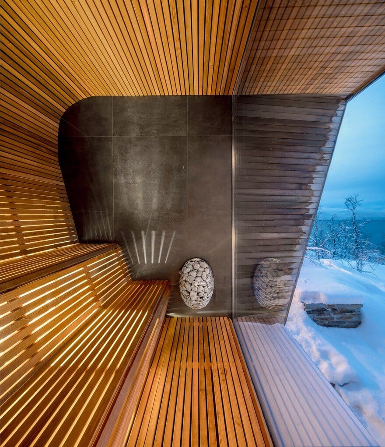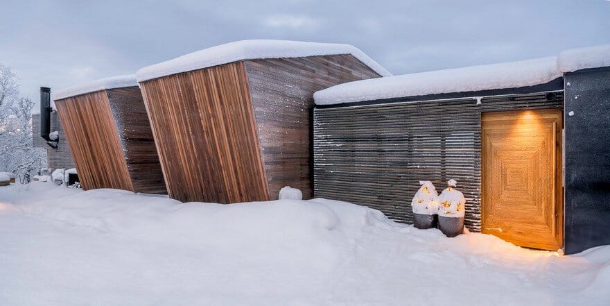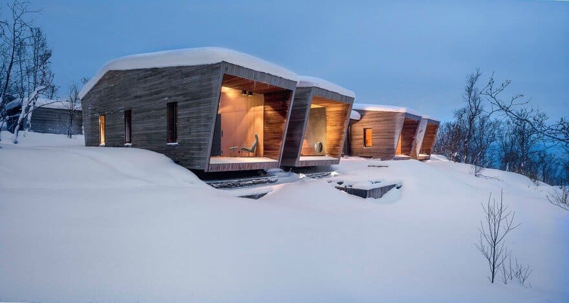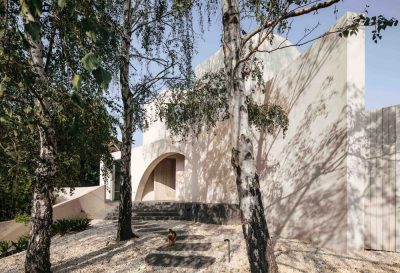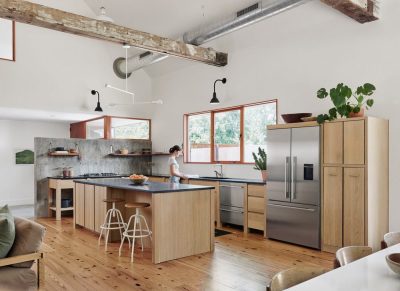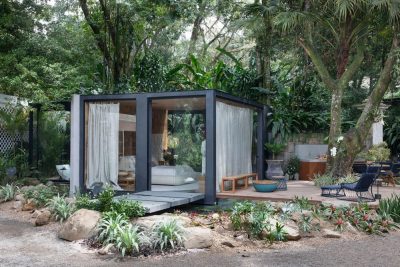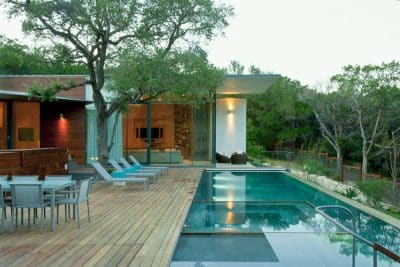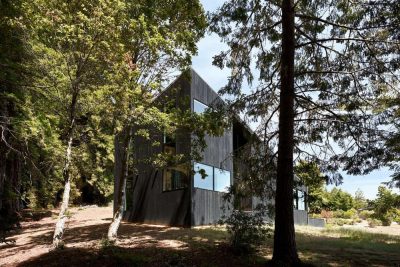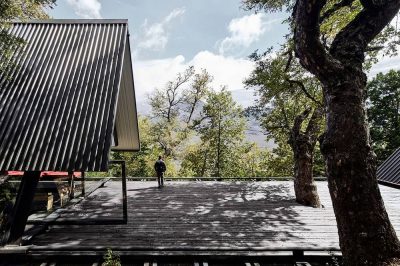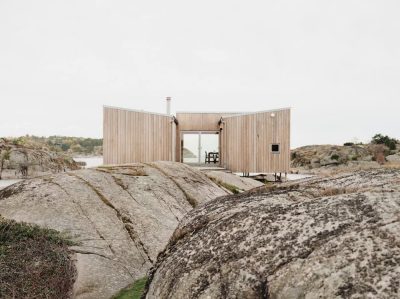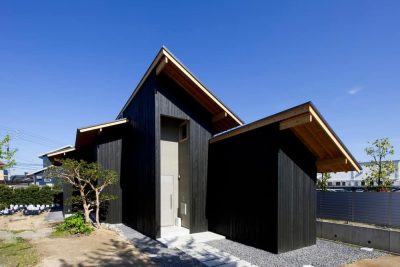Project: Malangen Family Cabin Retreat
Architects: Stinessen Arkitektur
Location: Troms, Norway
Year: 2017
Perched on a ridge above the fiord south of Tromsø, Malangen Family Cabin Retreat embraces the dramatic landscape of Northern Norway. The site opens to a natural clearing in the forest, a feature revealed only after entering through a large oak sliding door from the central courtyard.
A Design Balancing Togetherness and Privacy
The clients wanted a place large enough to host family and friends while still allowing moments of solitude. To achieve this, Stinessen Arkitektur created two main volumes—the primary residence and an annexe—separated by a covered courtyard. This winter garden, equipped with a fireplace and outdoor kitchen, serves as both a social heart and a protective buffer against the harsh climate. From here, paths lead into either the main house or the annexe, with each group of rooms organized as distinct wooden boxes to enhance privacy and create transitional spaces deeply connected to the outdoors.
Spatial Layout and Living Experience
The annexe contains utility areas, a relaxation zone with a sauna overlooking the forest, guest rooms, and an activity space. In contrast, the main building includes children’s rooms, a secondary living area, and the master suite. A few steps down, the open kitchen and living area occupy a sunken level, framing sweeping views of the fiord and the afternoon sun. Additionally, a dedicated exit leads directly from the kitchen to a south-facing outdoor dining space, perfect for warm summer evenings.
Materiality Rooted in Nature
Material choices for Malangen Family Cabin Retreat reinforce its bond with the landscape. Cedar cladding, treated with iron sulfate before assembly, ensures a consistent patina indoors and outdoors. Inside, knot-free oak creates a warm contrast to the rugged exterior, while concrete floors in transition zones emphasize their connection to the terrain. Oak-slat ceilings treated with iron sulfate turn naturally black, providing acoustic softness and visual contrast.
Custom Design and Details
A defining feature of the retreat is the high level of customization. Stinessen Arkitektur designed much of the furniture, including the dining table, benches, wardrobes, beds, and the fireplace. The sauna, crafted from cedar and enclosed by frameless glass, embodies the project’s balance of privacy and openness, offering uninterrupted views of the secluded forest clearing.
By weaving architecture into nature and balancing collective life with personal retreat, Malangen Family Cabin Retreat becomes more than a family getaway—it is a timeless sanctuary for generations to gather, recharge, and connect with the Norwegian landscape.

